Kitchen with Subway Tile Splashback and Brown Benchtop Design Ideas
Refine by:
Budget
Sort by:Popular Today
121 - 140 of 2,231 photos
Item 1 of 3
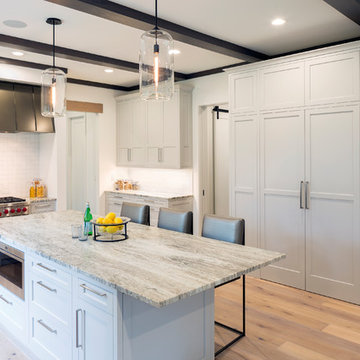
Grabill Cabinets: Madison Square Door Style, Custom Color Match "Pavillion Gray" by Farrow and Ball on Maple.
Fantasy Brown Granite Countertops.
Custom Metal Wolf Duel Fuel Gas Range.
Photos: Tippett Photography.
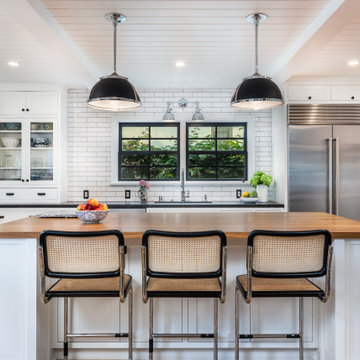
White backsplash with black grout and matching white custom cabinetry with black hardware. The butcher block island countertop, and the tasteful pendant lighting add to the farmhouse charm. Shiplap ceiling, exposed beams, and a decluttered look with little overhead cabinetry round off the look! Stainless steel appliances and fixtures add contrast.
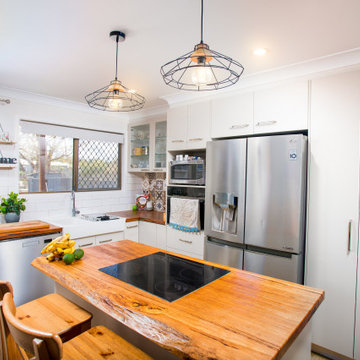
Small contemporary l-shaped eat-in kitchen in Other with a drop-in sink, flat-panel cabinets, white cabinets, wood benchtops, white splashback, subway tile splashback, stainless steel appliances, light hardwood floors, with island, brown floor and brown benchtop.
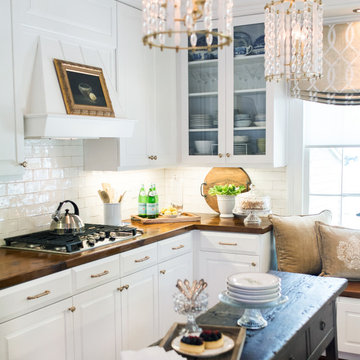
Although in need of a kind touch and some rejuvenation, we at One Coast Design – the new owners of the 2,200 sq.ft. home – joyfully took on this labor of love starting with the kitchen. We began by updating the 11’ x 19’ kitchen while still staying respectful of its historical roots and original features - Read all about it...click the link to go to the Blog!
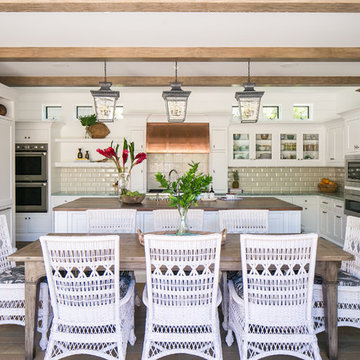
Ryan Garvin
This is an example of a beach style u-shaped eat-in kitchen in Orange County with shaker cabinets, white cabinets, wood benchtops, beige splashback, subway tile splashback, panelled appliances, dark hardwood floors, with island, brown floor and brown benchtop.
This is an example of a beach style u-shaped eat-in kitchen in Orange County with shaker cabinets, white cabinets, wood benchtops, beige splashback, subway tile splashback, panelled appliances, dark hardwood floors, with island, brown floor and brown benchtop.
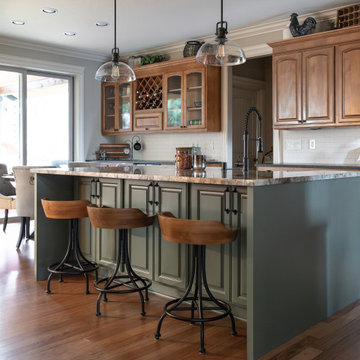
This beautiful traditional kitchen is adorned with exquisite wood cabinets that exude warmth and timeless charm. A focal point of this culinary haven is the open wine rack, inviting you to display your favorite vintages with elegance. The expansive green island commands attention, serving as both a stylish centerpiece and a practical workspace.
This versatile island is equipped with a convenient sink, a discreet dishwasher, and a built-in microwave, offering a seamless blend of functionality and aesthetics. Ample storage ensures that your kitchen essentials are neatly tucked away, maintaining the pristine allure of the space.
Adding a contemporary touch, the kitchen is adorned with sleek black hardware and fixtures, creating a harmonious contrast with the rich wood tones. The cohesive integration of black elements ties the entire look together, elevating the traditional design with a modern edge.
Step into a culinary realm where timeless beauty meets modern functionality – this traditional kitchen is a testament to the perfect blend of classic style and contemporary convenience."
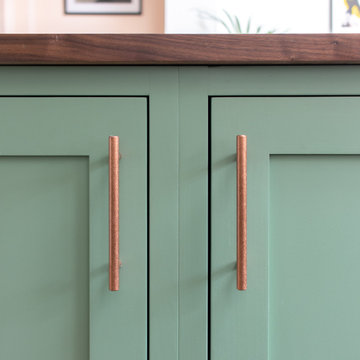
Handmade classic shaker kitchen with island, designed to be the heart of the home.
Efficiently designed with all the modern kitchen alliances including integrated fridge, freezer, washing machine, sink, tap, hob, extractor, oven, pull out spice rack, set of drawers, floating shelves and storage space.
The internals were made from ash, the worktops and floating shelves were made from Walnut. Complementing these natural tones, the rest of the Kitchen is spray finished in Farrow and Ball '34 Calke green' and '81 Breakfast room' (Island) with a 10% sheen.
All carefully designed, made and fitted by Davies and Foster.
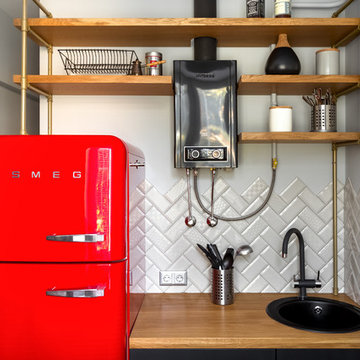
Photo of a small scandinavian galley separate kitchen in Moscow with flat-panel cabinets, black cabinets, wood benchtops, grey splashback, brown benchtop, a drop-in sink and subway tile splashback.
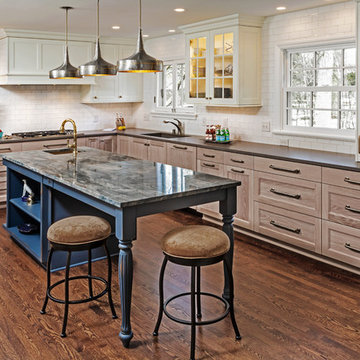
Traditional l-shaped kitchen in Milwaukee with an undermount sink, recessed-panel cabinets, medium wood cabinets, white splashback, subway tile splashback, dark hardwood floors, with island, brown floor and brown benchtop.
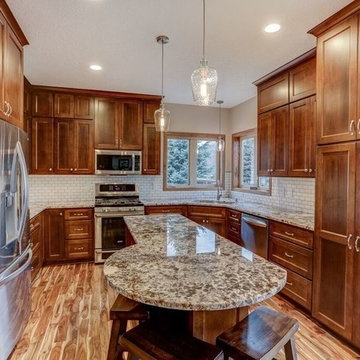
Beautiful kitchen remodel by Titus Contracting, featuring warm, wood custom cabinets, white subway tile backsplash, and unique Acacia wood flooring.
This is an example of a mid-sized transitional u-shaped eat-in kitchen in Minneapolis with an undermount sink, recessed-panel cabinets, medium wood cabinets, granite benchtops, white splashback, subway tile splashback, stainless steel appliances, medium hardwood floors, with island, brown floor and brown benchtop.
This is an example of a mid-sized transitional u-shaped eat-in kitchen in Minneapolis with an undermount sink, recessed-panel cabinets, medium wood cabinets, granite benchtops, white splashback, subway tile splashback, stainless steel appliances, medium hardwood floors, with island, brown floor and brown benchtop.
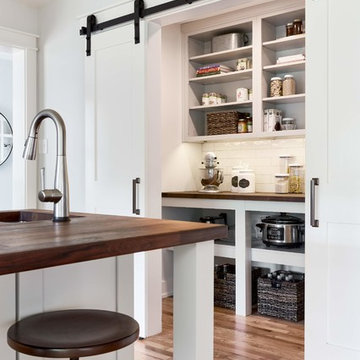
Large country kitchen pantry in Richmond with white cabinets, wood benchtops, white splashback, subway tile splashback, medium hardwood floors, brown floor, brown benchtop, a farmhouse sink, stainless steel appliances, with island and shaker cabinets.
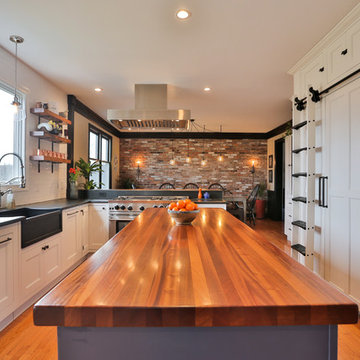
This kitchen features an island focal point.The custom countertop shows stunning color and grain from Sapele, a beautiful hardwood. The cabinets are made from solid wood with a fun Blueberry paint, and a built in microwave drawer.
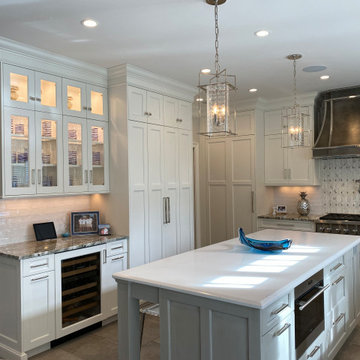
This wonderful kitchen in Mendham, NJ includes Brookhaven Overlay Cabinets in Nordic White for the Surround and Vintage Dover Cliffs for the contrasting island. The 48” Stainless Steel Wolf Range is paired beautifully with the Custom metal hood in Antiqued Zinc with polished stainless bands and trim. The kitchen is well equipped with a 36” fully integrated sub-zero refrigerator as well as a fully integrated sub-zero refrigerator and 24” freezer, the island contains a S.S. Wolf oven and microwave. Next to the Sub-zero freezer a “bar” area was created with a 24” Sub-Zero wine refrigerator and pullouts used for liquor.
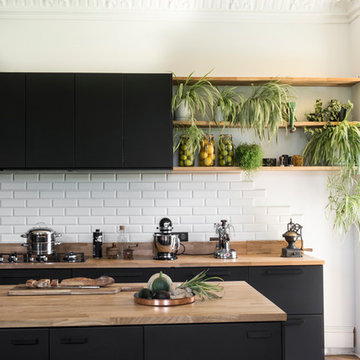
Design ideas for a large eclectic galley kitchen in Other with black cabinets, wood benchtops, white splashback, subway tile splashback, with island, brown floor, brown benchtop, flat-panel cabinets and medium hardwood floors.
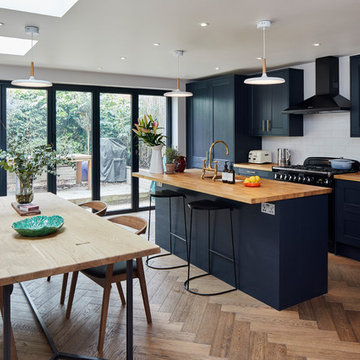
Design ideas for a contemporary galley eat-in kitchen in London with an undermount sink, shaker cabinets, black cabinets, wood benchtops, white splashback, subway tile splashback, panelled appliances, medium hardwood floors, with island, brown floor and brown benchtop.
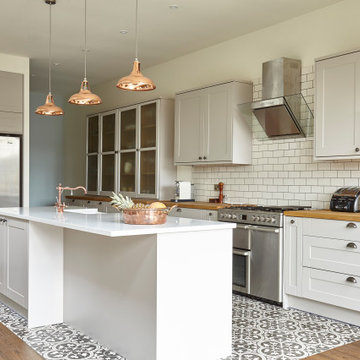
Transitional galley kitchen in London with a farmhouse sink, shaker cabinets, white cabinets, wood benchtops, white splashback, subway tile splashback, stainless steel appliances, with island, multi-coloured floor and brown benchtop.
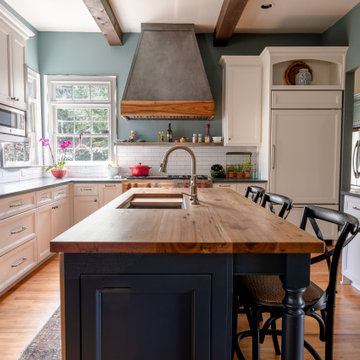
The knee wall between the original kitchen and living room was removed. The island was planned with seating and the sink. Another opening to the back butlers pantry are was opened to allow easy access to stock items and an extra refrigerator.
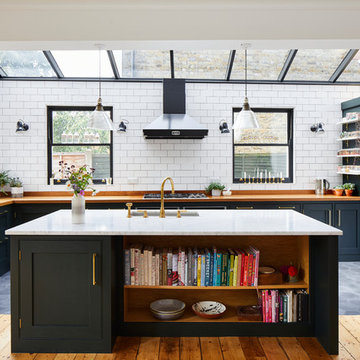
Design ideas for a transitional l-shaped kitchen in London with an undermount sink, shaker cabinets, black cabinets, zinc benchtops, white splashback, subway tile splashback, with island, grey floor and brown benchtop.
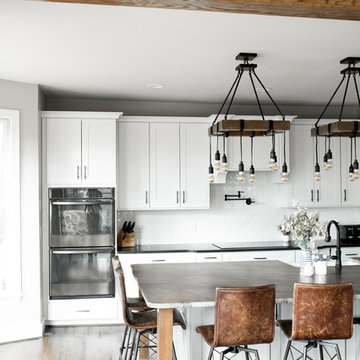
McKenna Hutchinson
Photo of a large country l-shaped eat-in kitchen in Charlotte with a farmhouse sink, shaker cabinets, white cabinets, granite benchtops, white splashback, subway tile splashback, stainless steel appliances, medium hardwood floors, with island, brown floor and brown benchtop.
Photo of a large country l-shaped eat-in kitchen in Charlotte with a farmhouse sink, shaker cabinets, white cabinets, granite benchtops, white splashback, subway tile splashback, stainless steel appliances, medium hardwood floors, with island, brown floor and brown benchtop.
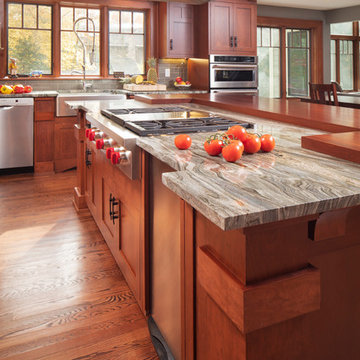
Embracing an authentic Craftsman-styled kitchen was one of the primary objectives for these New Jersey clients. They envisioned bending traditional hand-craftsmanship and modern amenities into a chef inspired kitchen. The woodwork in adjacent rooms help to facilitate a vision for this space to create a free-flowing open concept for family and friends to enjoy.
This kitchen takes inspiration from nature and its color palette is dominated by neutral and earth tones. Traditionally characterized with strong deep colors, the simplistic cherry cabinetry allows for straight, clean lines throughout the space. A green subway tile backsplash and granite countertops help to tie in additional earth tones and allow for the natural wood to be prominently displayed.
The rugged character of the perimeter is seamlessly tied into the center island. Featuring chef inspired appliances, the island incorporates a cherry butchers block to provide additional prep space and seating for family and friends. The free-standing stainless-steel hood helps to transform this Craftsman-style kitchen into a 21st century treasure.
Kitchen with Subway Tile Splashback and Brown Benchtop Design Ideas
7