Kitchen with Subway Tile Splashback and Brown Floor Design Ideas
Refine by:
Budget
Sort by:Popular Today
81 - 100 of 54,882 photos
Item 1 of 3

This is an example of an expansive traditional u-shaped eat-in kitchen in Little Rock with a farmhouse sink, shaker cabinets, white cabinets, marble benchtops, white splashback, subway tile splashback, stainless steel appliances, medium hardwood floors, with island, brown floor and white benchtop.

Classic white kitchen with a splash of blue island cabinetry, stainless steel appliances, quartz countertops and white beveled subway tile splash.
Mid-sized country l-shaped open plan kitchen in Minneapolis with an undermount sink, quartz benchtops, white splashback, subway tile splashback, stainless steel appliances, medium hardwood floors, with island, black benchtop, shaker cabinets, white cabinets and brown floor.
Mid-sized country l-shaped open plan kitchen in Minneapolis with an undermount sink, quartz benchtops, white splashback, subway tile splashback, stainless steel appliances, medium hardwood floors, with island, black benchtop, shaker cabinets, white cabinets and brown floor.

Large contemporary u-shaped eat-in kitchen in Chicago with an undermount sink, shaker cabinets, grey cabinets, quartz benchtops, white splashback, subway tile splashback, stainless steel appliances, dark hardwood floors, with island, brown floor and white benchtop.
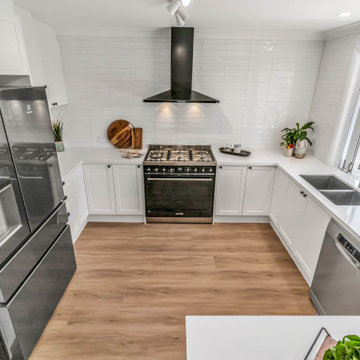
Classic white on white kitchen, with shaker style cabinets and engineered stone bench tops. Broken up with statement appliances and traditional black handles.
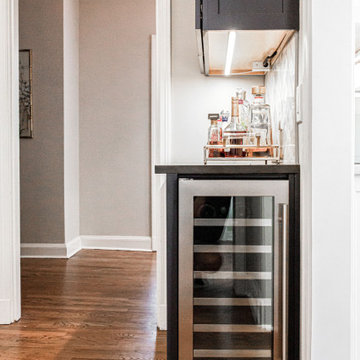
Changed the appliance location and added faux wood beams
Inspiration for a large transitional u-shaped separate kitchen in Atlanta with an undermount sink, beaded inset cabinets, white cabinets, quartz benchtops, white splashback, subway tile splashback, stainless steel appliances, medium hardwood floors, with island, brown floor, grey benchtop and exposed beam.
Inspiration for a large transitional u-shaped separate kitchen in Atlanta with an undermount sink, beaded inset cabinets, white cabinets, quartz benchtops, white splashback, subway tile splashback, stainless steel appliances, medium hardwood floors, with island, brown floor, grey benchtop and exposed beam.
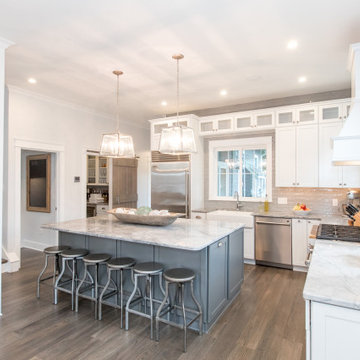
Design ideas for a beach style u-shaped open plan kitchen in Other with a farmhouse sink, shaker cabinets, white cabinets, marble benchtops, beige splashback, subway tile splashback, stainless steel appliances, medium hardwood floors, with island, brown floor and grey benchtop.
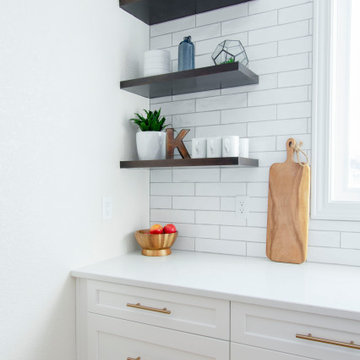
A Sussex family hired us as the design build remodel company to makeover this kitchen. This remodeling project had three main goals: improve storage, update the layout/style and enhance the functionality.
IMPROVE STORAGE
The original home builder put in very narrow cabinets. The small, narrow cabinets made it difficult for the homeowners to store items. They also said it was important to have a kitchen that works for their children. The new design incorporates an appliance cabinet and wide drawers for storing items. The kids have easy access to snack drawers and lower dish storage for plastic cups and plates. Also, we added two built-in cabinets in the dining room for more storage.
UPDATE THE LAYOUT & STYLE
While the area was large, it didn’t maximize the space or fit their contemporary style. They wanted plenty of counter prep space and enough room for friends and family to gather. We added a large wood island with seating – perfect for hosting parties and family dinners. The space is bright with white shaker cabinetry and subway tile backsplash. Warm touches include satin bronze light fixtures and hardware.
ENHANCE THE FUNCTIONALITY
This Sussex kitchen features a Galley Sink Workstation. Having a sink workstation facing the center of the room allows the homeowners to stay part of the conversation while preparing a meal or cleaning up. Sink workstations are one of the hottest kitchen trends.
HOMEOWNER REVIEW
“We recently completed our kitchen remodel with Kowalske and we can’t say enough good things about our experience. Not only was every member of the team amazing, the work that was done in our kitchen was very high quality. We have recommended Kowalske to all of our friends and plan to use them for our master bath remodel in the future!” – Nicole, homeowner (Houzz Review)
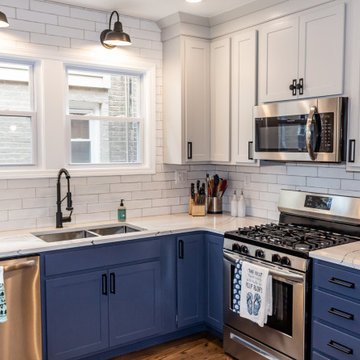
Small transitional u-shaped eat-in kitchen in St Louis with an undermount sink, shaker cabinets, blue cabinets, quartz benchtops, white splashback, subway tile splashback, stainless steel appliances, medium hardwood floors, brown floor and white benchtop.
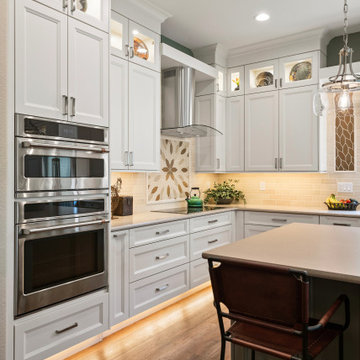
Notice the warmth and light that enters the space from the toe kick lighting. A great options that functions in multiple ways.
Large transitional l-shaped open plan kitchen in Other with an undermount sink, recessed-panel cabinets, white cabinets, quartz benchtops, beige splashback, subway tile splashback, stainless steel appliances, medium hardwood floors, with island, brown floor and beige benchtop.
Large transitional l-shaped open plan kitchen in Other with an undermount sink, recessed-panel cabinets, white cabinets, quartz benchtops, beige splashback, subway tile splashback, stainless steel appliances, medium hardwood floors, with island, brown floor and beige benchtop.
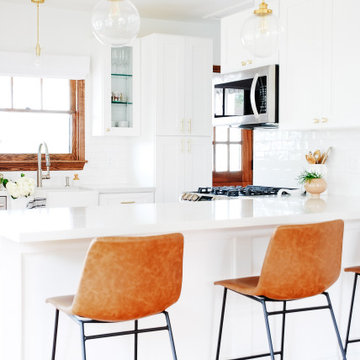
This is an example of a transitional u-shaped kitchen in Los Angeles with a farmhouse sink, shaker cabinets, white cabinets, white splashback, subway tile splashback, stainless steel appliances, medium hardwood floors, a peninsula, brown floor and white benchtop.
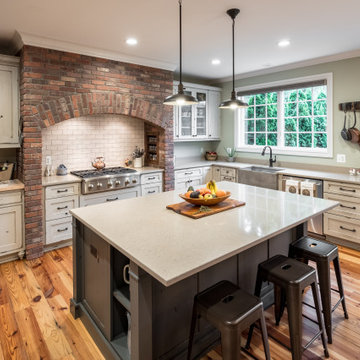
Large u-shaped kitchen in Detroit with distressed cabinets, quartz benchtops, stainless steel appliances, with island, brown floor, white benchtop, a farmhouse sink, beaded inset cabinets, white splashback, subway tile splashback and medium hardwood floors.
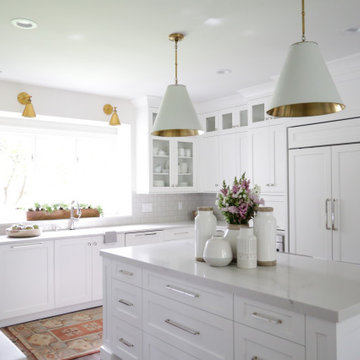
Our busy young homeowners were looking to move back to Indianapolis and considered building new, but they fell in love with the great bones of this Coppergate home. The home reflected different times and different lifestyles and had become poorly suited to contemporary living. We worked with Stacy Thompson of Compass Design for the design and finishing touches on this renovation. The makeover included improving the awkwardness of the front entrance into the dining room, lightening up the staircase with new spindles, treads and a brighter color scheme in the hall. New carpet and hardwoods throughout brought an enhanced consistency through the first floor. We were able to take two separate rooms and create one large sunroom with walls of windows and beautiful natural light to abound, with a custom designed fireplace. The downstairs powder received a much-needed makeover incorporating elegant transitional plumbing and lighting fixtures. In addition, we did a complete top-to-bottom makeover of the kitchen, including custom cabinetry, new appliances and plumbing and lighting fixtures. Soft gray tile and modern quartz countertops bring a clean, bright space for this family to enjoy. This delightful home, with its clean spaces and durable surfaces is a textbook example of how to take a solid but dull abode and turn it into a dream home for a young family.

Design ideas for a large country l-shaped kitchen pantry in Other with shaker cabinets, white cabinets, marble benchtops, white splashback, subway tile splashback, stainless steel appliances, with island, grey benchtop, an undermount sink, light hardwood floors, brown floor and vaulted.
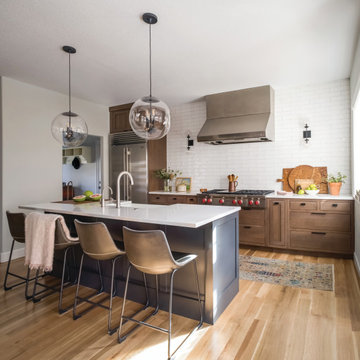
Madison door, Prairie profile, Slab drawer front, Cashmere on Quarter Sawn White Oak & Graphite enamel.
Inspiration for a mid-sized transitional l-shaped kitchen in Denver with a farmhouse sink, shaker cabinets, quartz benchtops, white splashback, subway tile splashback, stainless steel appliances, light hardwood floors, with island, brown floor and white benchtop.
Inspiration for a mid-sized transitional l-shaped kitchen in Denver with a farmhouse sink, shaker cabinets, quartz benchtops, white splashback, subway tile splashback, stainless steel appliances, light hardwood floors, with island, brown floor and white benchtop.

The most dramatic part of this remodel is taking out the non load bearing wall to the family room. We kept columns on either side of the island to run electrical for the island since this house is on a slab. We added extra cabinets for a butler pantry and wine fridge storage.
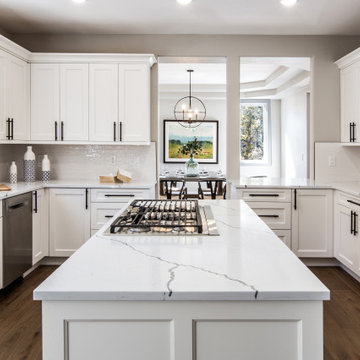
This is an example of a mid-sized transitional eat-in kitchen in Denver with an undermount sink, shaker cabinets, white cabinets, quartz benchtops, white splashback, subway tile splashback, stainless steel appliances, medium hardwood floors, with island, brown floor and white benchtop.
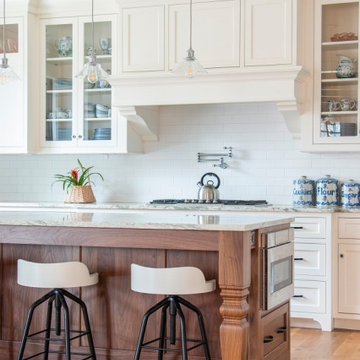
Traditional l-shaped open plan kitchen in Minneapolis with a farmhouse sink, white splashback, with island, shaker cabinets, beige cabinets, subway tile splashback, medium hardwood floors, brown floor and grey benchtop.
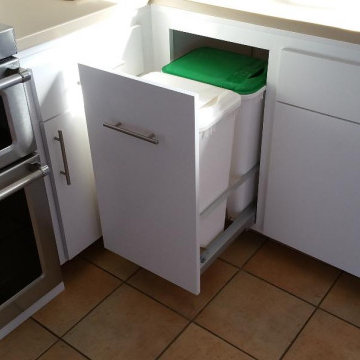
The lids effectively block odors from waste.
Design ideas for a small modern l-shaped eat-in kitchen in Other with an integrated sink, flat-panel cabinets, white cabinets, white splashback, subway tile splashback, stainless steel appliances, terra-cotta floors, a peninsula, brown floor and beige benchtop.
Design ideas for a small modern l-shaped eat-in kitchen in Other with an integrated sink, flat-panel cabinets, white cabinets, white splashback, subway tile splashback, stainless steel appliances, terra-cotta floors, a peninsula, brown floor and beige benchtop.
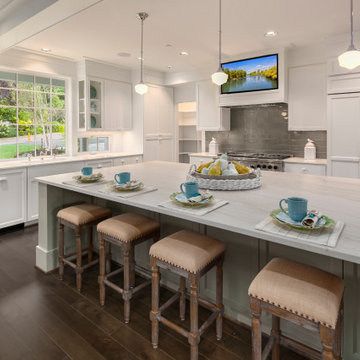
Photo of a large transitional l-shaped kitchen in Seattle with an undermount sink, shaker cabinets, white cabinets, grey splashback, subway tile splashback, panelled appliances, with island, brown floor and beige benchtop.
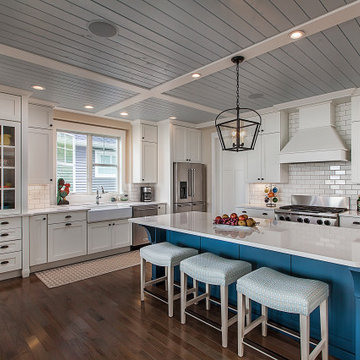
Large beach style l-shaped kitchen in Grand Rapids with a farmhouse sink, white cabinets, quartzite benchtops, white splashback, subway tile splashback, stainless steel appliances, with island, white benchtop, shaker cabinets, dark hardwood floors, brown floor and timber.
Kitchen with Subway Tile Splashback and Brown Floor Design Ideas
5