Kitchen with Subway Tile Splashback and Exposed Beam Design Ideas
Refine by:
Budget
Sort by:Popular Today
121 - 140 of 1,472 photos
Item 1 of 3
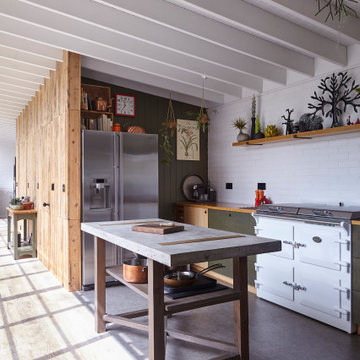
Design ideas for a country kitchen in Other with green cabinets, white splashback, subway tile splashback, white appliances, with island, grey floor, exposed beam, timber and vaulted.

After a not-so-great experience with a previous contractor, this homeowner came to Kraft Custom Construction in search of a better outcome. Not only was she wanting a more functional kitchen to enjoy cooking in, she also sought out a team with a clear process and great communication.
Two elements of the original floorplan shaped the design of the new kitchen: a protruding pantry that blocked the flow from the front door into the main living space, and two large columns in the middle of the living room.
Using a refined French-Country design aesthetic, we completed structural modifications to reframe the pantry, and integrated a new custom buffet cabinet to tie in the old columns with new wood ceiling beams. Other design solutions include more usable countertop space, a recessed spice cabinet, numerous drawer organizers, and updated appliances and finishes all around.
This bright new kitchen is both comfortable yet elegant, and the perfect place to cook for the family or entertain a group of guests.
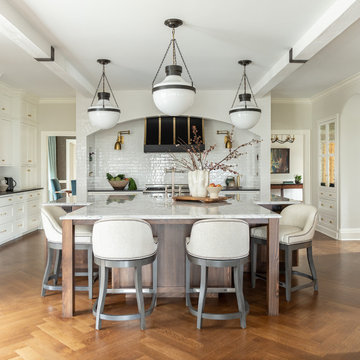
Photo of a transitional u-shaped kitchen in New York with a farmhouse sink, shaker cabinets, white cabinets, white splashback, subway tile splashback, stainless steel appliances, medium hardwood floors, with island, brown floor, exposed beam, marble benchtops and grey benchtop.
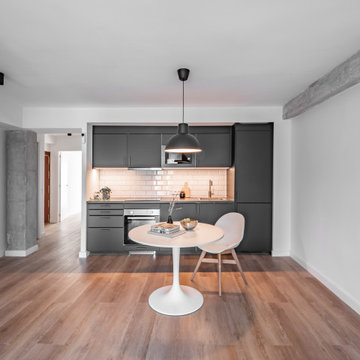
Se traslada la cocina al salón para contar con un nuevo dormitorio. Al formar parte del salón elegimos una cocina en gris antracita con electrodomésticos integrados. Azulejos metro blanco brillo.
Se descubren elementos estructurales para aportar personalidad al espacio y poder disfrutar de la textura tan especial del hormigón a la vista.
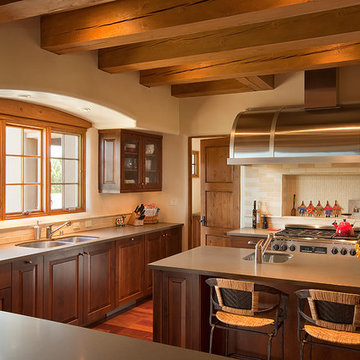
wendy mceahern
Photo of a large u-shaped eat-in kitchen in Albuquerque with an undermount sink, raised-panel cabinets, medium wood cabinets, beige splashback, stainless steel appliances, medium hardwood floors, with island, quartz benchtops, subway tile splashback, brown floor, grey benchtop and exposed beam.
Photo of a large u-shaped eat-in kitchen in Albuquerque with an undermount sink, raised-panel cabinets, medium wood cabinets, beige splashback, stainless steel appliances, medium hardwood floors, with island, quartz benchtops, subway tile splashback, brown floor, grey benchtop and exposed beam.
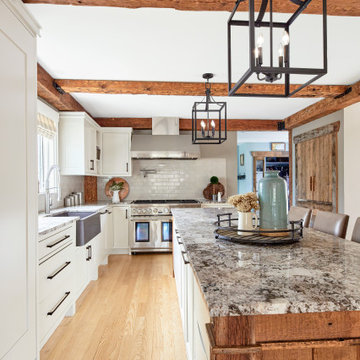
Inspiration for a large country l-shaped eat-in kitchen in Portland Maine with a farmhouse sink, shaker cabinets, white cabinets, white splashback, subway tile splashback, stainless steel appliances, light hardwood floors, with island, exposed beam, granite benchtops and multi-coloured benchtop.
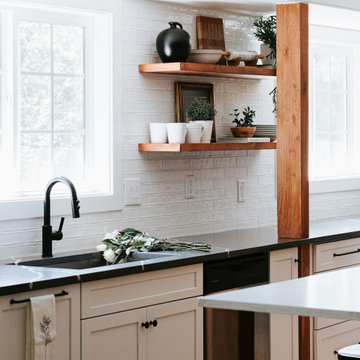
Photo of a large country galley eat-in kitchen in Denver with a farmhouse sink, shaker cabinets, white cabinets, granite benchtops, white splashback, subway tile splashback, stainless steel appliances, with island, beige floor, black benchtop and exposed beam.
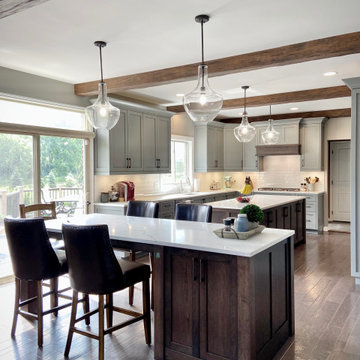
Custom Grey Kitchen Cabinetry with white marble quartz countertops and stained dark cherry island and hood with wood beams on ceiling and white subway tile backsplash with double islands for breakfast table.
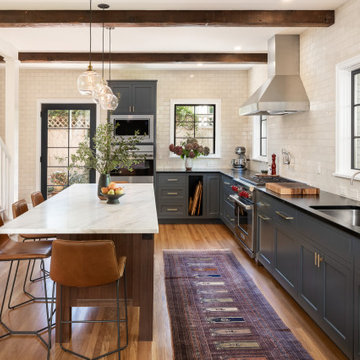
Inspiration for a large country l-shaped eat-in kitchen in Portland with an undermount sink, shaker cabinets, soapstone benchtops, white splashback, subway tile splashback, stainless steel appliances, with island, black benchtop, grey cabinets, medium hardwood floors, brown floor and exposed beam.
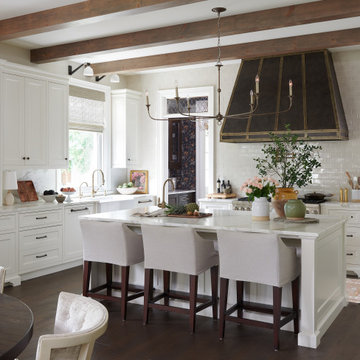
Inspiration for an u-shaped kitchen in Toronto with a farmhouse sink, recessed-panel cabinets, white cabinets, beige splashback, subway tile splashback, stainless steel appliances, dark hardwood floors, brown floor, white benchtop and exposed beam.
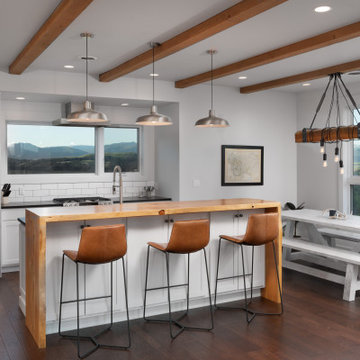
Mid-sized country u-shaped eat-in kitchen in Other with white cabinets, white splashback, subway tile splashback, stainless steel appliances, dark hardwood floors, with island, black benchtop and exposed beam.
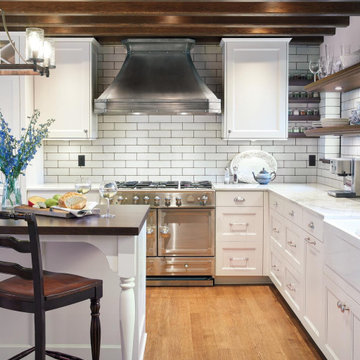
This is an example of a kitchen in Milwaukee with white cabinets, quartzite benchtops, white splashback, subway tile splashback, with island, white benchtop and exposed beam.
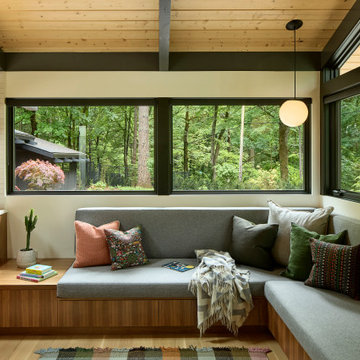
Photo of a midcentury l-shaped eat-in kitchen in Portland with a drop-in sink, medium wood cabinets, quartz benchtops, white splashback, subway tile splashback, stainless steel appliances, light hardwood floors, with island, white benchtop and exposed beam.

Crystal Cabinets, White Kitchen, Rustic Kitchen
Inspiration for a large single-wall eat-in kitchen in San Francisco with a farmhouse sink, shaker cabinets, white cabinets, quartz benchtops, white splashback, subway tile splashback, stainless steel appliances, medium hardwood floors, with island, brown floor, white benchtop and exposed beam.
Inspiration for a large single-wall eat-in kitchen in San Francisco with a farmhouse sink, shaker cabinets, white cabinets, quartz benchtops, white splashback, subway tile splashback, stainless steel appliances, medium hardwood floors, with island, brown floor, white benchtop and exposed beam.
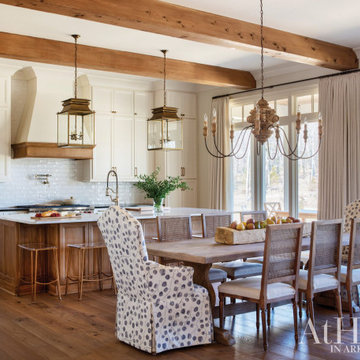
In the kitchen, the island's stained cabinetry is topped with marble, while the painted perimeter cabinets have a soapstone countertop. "The contrast of the two is really pretty together, but it's also a good balance for functionality" Mona says, noting the marble requires more caution and care while the soapstone can stand up to pans straight from the oven. The home's only dining space is located between the kitchen and living room. Upholstered host and hostess chairs and an eye-catching chandelier help to define the area in the open floor plan.
................................................................................................................................................................................................................
.......................................................................................................
Design Resources:
CONTRACTOR Parkinson Building Group INTERIOR DESIGN Mona Thompson , Providence Design ACCESSORIES, BEDDING, FURNITURE, LIGHTING, MIRRORS AND WALLPAPER Providence Design APPLIANCES Metro Appliances & More ART Providence Design and Tanya Sweetin CABINETRY Duke Custom Cabinetry COUNTERTOPS Triton Stone Group OUTDOOR FURNISHINGS Antique Brick PAINT Benjamin Moore and Sherwin Williams PAINTING (DECORATIVE) Phinality Design RUGS Hadidi Rug Gallery and ProSource of Little Rock TILE ProSource of Little Rock WINDOWS Lumber One Home Center PHOTOGRAPHY Rett Peek
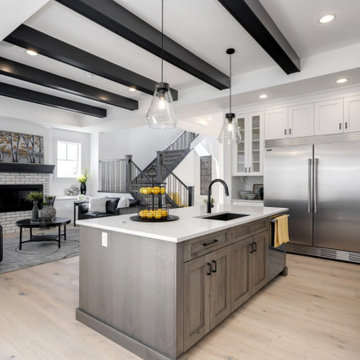
Mid-sized traditional l-shaped open plan kitchen in Calgary with an undermount sink, shaker cabinets, white cabinets, quartz benchtops, white splashback, subway tile splashback, stainless steel appliances, light hardwood floors, with island, white benchtop and exposed beam.
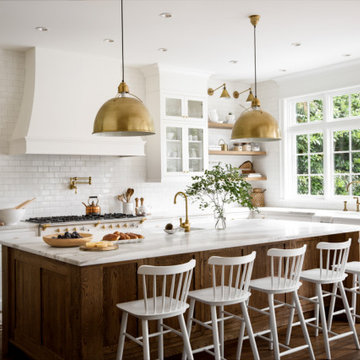
Large transitional u-shaped open plan kitchen in Other with a farmhouse sink, shaker cabinets, white cabinets, marble benchtops, white splashback, subway tile splashback, panelled appliances, medium hardwood floors, with island, brown floor, white benchtop and exposed beam.

Photo of a large midcentury l-shaped eat-in kitchen in Los Angeles with a double-bowl sink, flat-panel cabinets, dark wood cabinets, quartzite benchtops, green splashback, subway tile splashback, stainless steel appliances, cork floors, with island, beige floor, grey benchtop and exposed beam.
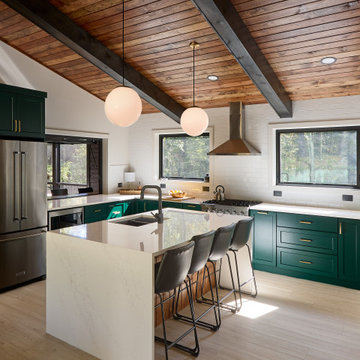
Transitional l-shaped kitchen in New York with an undermount sink, green cabinets, quartz benchtops, white splashback, subway tile splashback, stainless steel appliances, with island, white benchtop, wood, exposed beam, vaulted, shaker cabinets, light hardwood floors and beige floor.
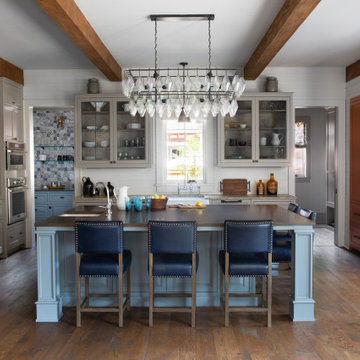
Design ideas for a traditional kitchen in Denver with white cabinets, subway tile splashback, stainless steel appliances, medium hardwood floors, with island, beige benchtop and exposed beam.
Kitchen with Subway Tile Splashback and Exposed Beam Design Ideas
7