Kitchen with Subway Tile Splashback and Exposed Beam Design Ideas
Refine by:
Budget
Sort by:Popular Today
161 - 180 of 1,472 photos
Item 1 of 3

Inspiration for a large transitional l-shaped eat-in kitchen in Seattle with an undermount sink, flat-panel cabinets, white cabinets, quartz benchtops, white splashback, subway tile splashback, panelled appliances, dark hardwood floors, no island, brown floor, black benchtop and exposed beam.
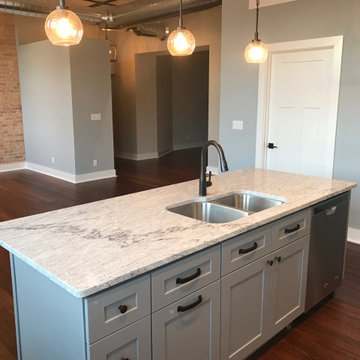
The Jefferson Lofts, formerly known as Jefferson elementary school, was transformed into trendy loft style condominiums. We renovated all 22 units preserving a landmark building while providing city loft style living in our lakeside community.
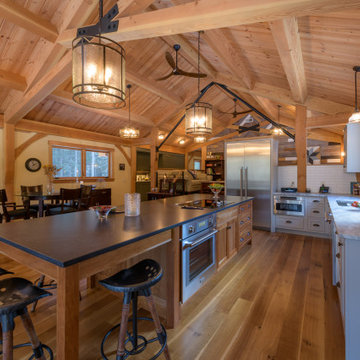
Guest House, carriage house and bunk house are just a few names for a similar type of structure. Lake homes tend to require storage for boats and jet skis, or perhaps a vintage sports car, or even simply overflow guest parking. Maybe all of the above. Combine this with the living space above, and this accessory structure becomes a unique space by any name.
This barn-style space has five bays for cars and equipment, a workshop, and a full bathroom, all on the first floor, plus room for storage, tools, and easy access to clean up after chores. The second floor has two bedrooms, two baths, and ample living space. The kitchen, living, dining, and bar area are open to one another and showcased by the timber-framed cathedral ceiling—a covered deck with views to the river. Guests, family, and friends can relax comfortably above the functional storage and workspaces below. www.boninarchitects.com
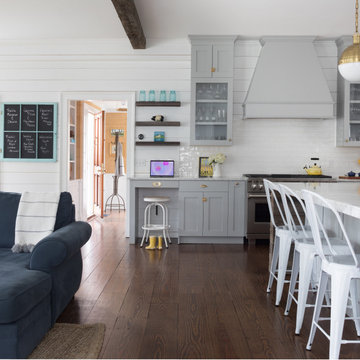
Sometimes what you’re looking for is right in your own backyard. This is what our Darien Reno Project homeowners decided as we launched into a full house renovation beginning in 2017. The project lasted about one year and took the home from 2700 to 4000 square feet.
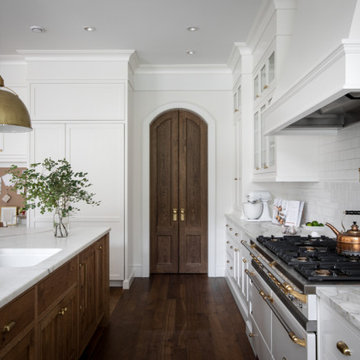
This is an example of a large transitional u-shaped open plan kitchen in Other with a farmhouse sink, shaker cabinets, white cabinets, marble benchtops, white splashback, subway tile splashback, panelled appliances, medium hardwood floors, with island, brown floor, white benchtop and exposed beam.
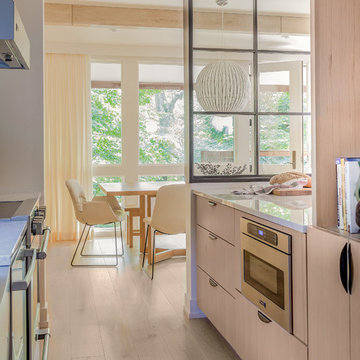
Open-concept kitchen in Boston condo remodel. Light wood cabinets, built-in stainless steel appliances, white counter tops, custom interior steel window. Glass wall to patio. Light wood flat panel cabinets with cup pulls. Sunny dining room with exposed beams.
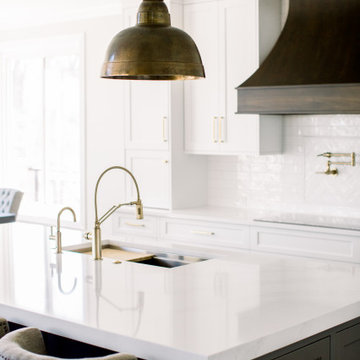
Photo of a mid-sized transitional single-wall eat-in kitchen in Other with an undermount sink, shaker cabinets, white cabinets, quartz benchtops, white splashback, subway tile splashback, stainless steel appliances, dark hardwood floors, with island, brown floor, white benchtop and exposed beam.

A new 800 square foot cabin on existing cabin footprint on cliff above Deception Pass Washington
Photo of a small transitional u-shaped kitchen in Seattle with a single-bowl sink, shaker cabinets, green cabinets, quartzite benchtops, white splashback, subway tile splashback, stainless steel appliances, light hardwood floors, a peninsula, yellow floor, grey benchtop and exposed beam.
Photo of a small transitional u-shaped kitchen in Seattle with a single-bowl sink, shaker cabinets, green cabinets, quartzite benchtops, white splashback, subway tile splashback, stainless steel appliances, light hardwood floors, a peninsula, yellow floor, grey benchtop and exposed beam.
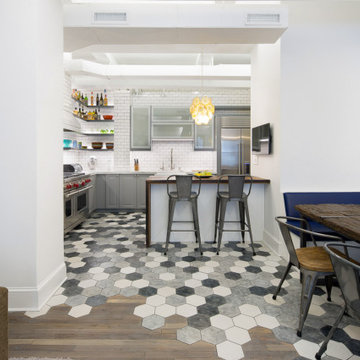
Inspiration for a mid-sized eclectic eat-in kitchen in New York with a farmhouse sink, raised-panel cabinets, grey cabinets, marble benchtops, white splashback, subway tile splashback, stainless steel appliances, porcelain floors, grey floor, white benchtop and exposed beam.
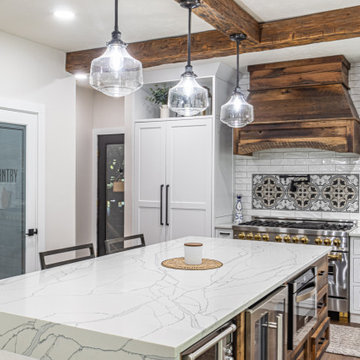
reclaimed barnwood island with drawer microwave, beverage cooler and convection oven. reclaimed barnwood hood and beams, panel ready refrigerator and 48" range
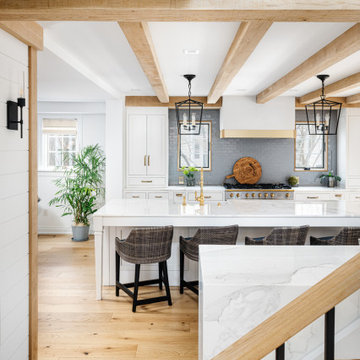
Clean and Crisp Modern Farmhouse kitchen with adjacent stairwell.
Inspiration for a mid-sized country eat-in kitchen in Philadelphia with an undermount sink, shaker cabinets, marble benchtops, grey splashback, subway tile splashback, stainless steel appliances, light hardwood floors, with island, brown floor, white benchtop and exposed beam.
Inspiration for a mid-sized country eat-in kitchen in Philadelphia with an undermount sink, shaker cabinets, marble benchtops, grey splashback, subway tile splashback, stainless steel appliances, light hardwood floors, with island, brown floor, white benchtop and exposed beam.
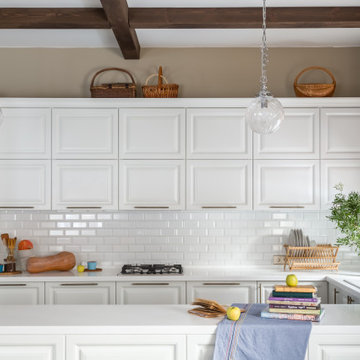
Кухня-гостиная, которая включает в себя столовую зону. Большое семейное пространство, наполненное теплыми уютными материалами и фактурами. На потолке деревянные фальш балки. Кухня большая и светлая, имеет вместительное хранение.Кухонный полуостров расположен так, чтобы хозяйке было удобно смотреть телевизор, готовить еду или завтракать на полубарных стульях
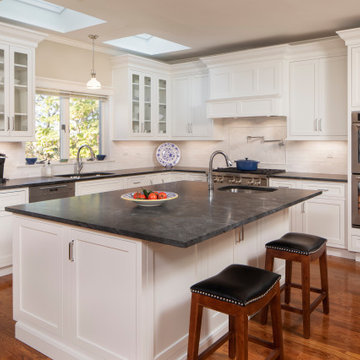
Inspiration for a large traditional l-shaped eat-in kitchen in New York with an undermount sink, shaker cabinets, white cabinets, granite benchtops, white splashback, subway tile splashback, stainless steel appliances, medium hardwood floors, with island, beige floor, black benchtop and exposed beam.
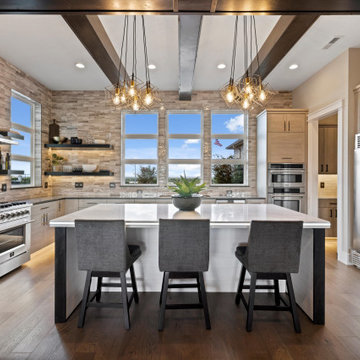
Kitchen island, full tile walls, oversized built in refrigerator, gourmet kitchen
Photo of a large transitional l-shaped kitchen in Other with an undermount sink, flat-panel cabinets, light wood cabinets, quartzite benchtops, multi-coloured splashback, subway tile splashback, stainless steel appliances, medium hardwood floors, with island, exposed beam, brown floor and white benchtop.
Photo of a large transitional l-shaped kitchen in Other with an undermount sink, flat-panel cabinets, light wood cabinets, quartzite benchtops, multi-coloured splashback, subway tile splashback, stainless steel appliances, medium hardwood floors, with island, exposed beam, brown floor and white benchtop.

Little River Cabin Airbnb
Small midcentury galley eat-in kitchen in New York with flat-panel cabinets, black cabinets, concrete benchtops, beige splashback, subway tile splashback, plywood floors and exposed beam.
Small midcentury galley eat-in kitchen in New York with flat-panel cabinets, black cabinets, concrete benchtops, beige splashback, subway tile splashback, plywood floors and exposed beam.
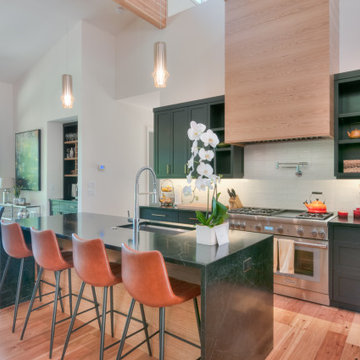
Photo of a transitional u-shaped eat-in kitchen in Other with an undermount sink, shaker cabinets, green cabinets, marble benchtops, white splashback, subway tile splashback, stainless steel appliances, medium hardwood floors, with island, brown floor, green benchtop, exposed beam and vaulted.
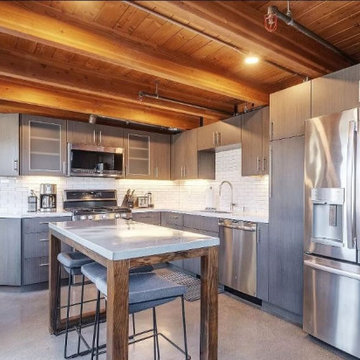
Industrial looking kitchen with grey veneer cabinets and white countertop and backsplash tile.
Inspiration for a mid-sized industrial l-shaped eat-in kitchen in San Francisco with an undermount sink, flat-panel cabinets, grey cabinets, quartz benchtops, white splashback, subway tile splashback, stainless steel appliances, concrete floors, with island, grey floor, white benchtop and exposed beam.
Inspiration for a mid-sized industrial l-shaped eat-in kitchen in San Francisco with an undermount sink, flat-panel cabinets, grey cabinets, quartz benchtops, white splashback, subway tile splashback, stainless steel appliances, concrete floors, with island, grey floor, white benchtop and exposed beam.
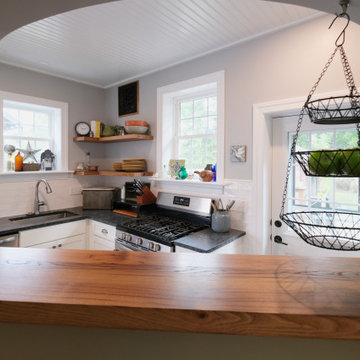
Small country l-shaped separate kitchen in Baltimore with an undermount sink, shaker cabinets, white cabinets, granite benchtops, white splashback, subway tile splashback, stainless steel appliances, ceramic floors, no island, grey floor, black benchtop and exposed beam.
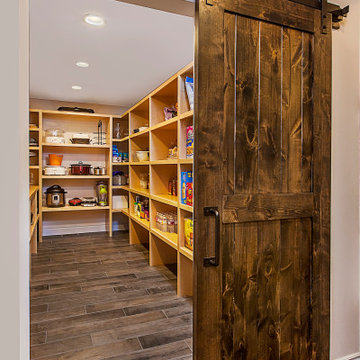
A large walk-in pantry with a sliding barn door allows for plenty of storage so the team know there is alway something to eat. Durable, easy to maintain finishes were prioritized throughout this kitchen remodel designed and built by Meadowlark. Photography by Jeff Garland.
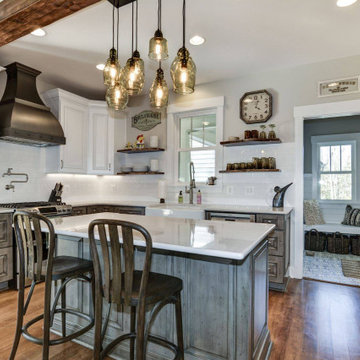
Cambria Ella Quartz
Inspiration for a mid-sized country l-shaped eat-in kitchen in DC Metro with a farmhouse sink, recessed-panel cabinets, blue cabinets, quartz benchtops, white splashback, subway tile splashback, stainless steel appliances, dark hardwood floors, with island, brown floor, white benchtop and exposed beam.
Inspiration for a mid-sized country l-shaped eat-in kitchen in DC Metro with a farmhouse sink, recessed-panel cabinets, blue cabinets, quartz benchtops, white splashback, subway tile splashback, stainless steel appliances, dark hardwood floors, with island, brown floor, white benchtop and exposed beam.
Kitchen with Subway Tile Splashback and Exposed Beam Design Ideas
9