Kitchen with Subway Tile Splashback and Medium Hardwood Floors Design Ideas
Refine by:
Budget
Sort by:Popular Today
81 - 100 of 53,374 photos
Item 1 of 3
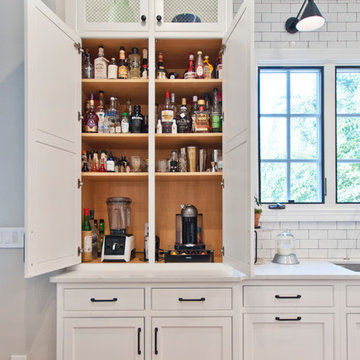
Designed by Terri Sears, Photography by Melissa M. Mills
Design ideas for a large transitional l-shaped eat-in kitchen in Nashville with an undermount sink, shaker cabinets, white cabinets, quartz benchtops, white splashback, subway tile splashback, stainless steel appliances, medium hardwood floors, with island, brown floor and white benchtop.
Design ideas for a large transitional l-shaped eat-in kitchen in Nashville with an undermount sink, shaker cabinets, white cabinets, quartz benchtops, white splashback, subway tile splashback, stainless steel appliances, medium hardwood floors, with island, brown floor and white benchtop.
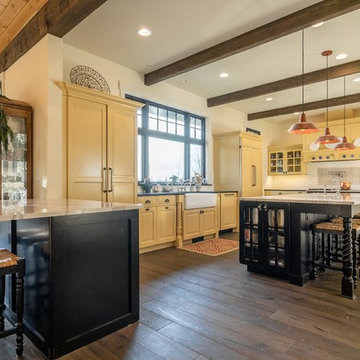
This is an example of a large transitional l-shaped open plan kitchen in Seattle with a farmhouse sink, raised-panel cabinets, yellow cabinets, soapstone benchtops, white splashback, subway tile splashback, black appliances, medium hardwood floors, with island, brown floor and grey benchtop.
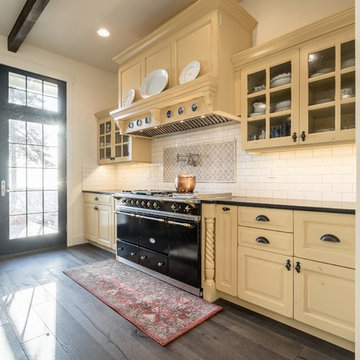
Large transitional l-shaped open plan kitchen in Seattle with a farmhouse sink, raised-panel cabinets, yellow cabinets, soapstone benchtops, white splashback, subway tile splashback, black appliances, medium hardwood floors, with island, brown floor and grey benchtop.
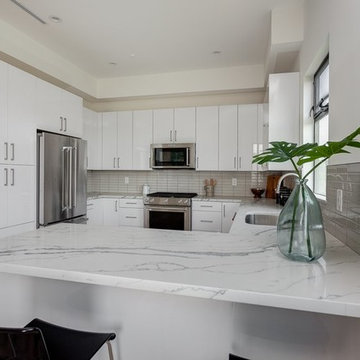
flat panel pre-fab kitchen, glass subway grey tile, carrera whits quartz countertop, stainless steel appliances
Photo of a small modern u-shaped kitchen pantry in San Francisco with flat-panel cabinets, white cabinets, quartz benchtops, grey splashback, subway tile splashback, stainless steel appliances, medium hardwood floors, beige floor, white benchtop and a peninsula.
Photo of a small modern u-shaped kitchen pantry in San Francisco with flat-panel cabinets, white cabinets, quartz benchtops, grey splashback, subway tile splashback, stainless steel appliances, medium hardwood floors, beige floor, white benchtop and a peninsula.
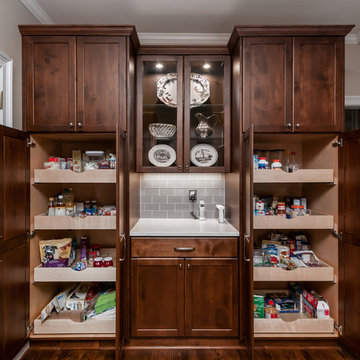
This is an example of a traditional kitchen pantry in Atlanta with shaker cabinets, medium wood cabinets, grey splashback, subway tile splashback and medium hardwood floors.
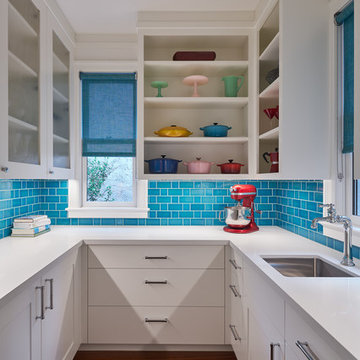
Jonathan Mitchell
Design ideas for a mid-sized contemporary u-shaped kitchen pantry in San Francisco with an undermount sink, open cabinets, white cabinets, blue splashback, subway tile splashback, medium hardwood floors, white benchtop, solid surface benchtops and brown floor.
Design ideas for a mid-sized contemporary u-shaped kitchen pantry in San Francisco with an undermount sink, open cabinets, white cabinets, blue splashback, subway tile splashback, medium hardwood floors, white benchtop, solid surface benchtops and brown floor.
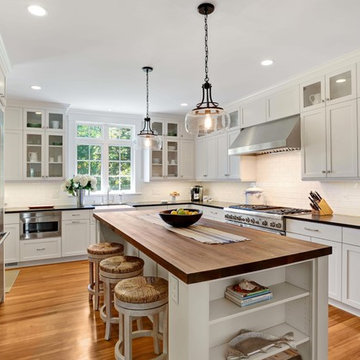
Kitchen with center island.
© REAL-ARCH-MEDIA
Photo of a large country galley kitchen in DC Metro with a farmhouse sink, flat-panel cabinets, white cabinets, soapstone benchtops, white splashback, subway tile splashback, stainless steel appliances, medium hardwood floors, with island, brown floor and grey benchtop.
Photo of a large country galley kitchen in DC Metro with a farmhouse sink, flat-panel cabinets, white cabinets, soapstone benchtops, white splashback, subway tile splashback, stainless steel appliances, medium hardwood floors, with island, brown floor and grey benchtop.
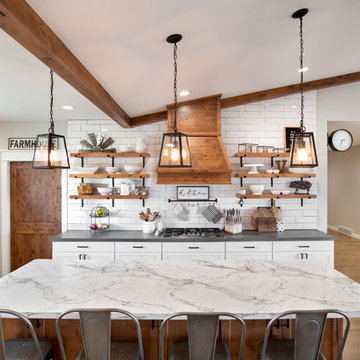
Island Formica Laminate Countertop installed for Central City Lumber in rural North Dakota
(Photos by Alison Sund)
Photo of a large country eat-in kitchen in Other with a farmhouse sink, shaker cabinets, white cabinets, laminate benchtops, multi-coloured splashback, subway tile splashback, stainless steel appliances, medium hardwood floors, with island, brown floor and white benchtop.
Photo of a large country eat-in kitchen in Other with a farmhouse sink, shaker cabinets, white cabinets, laminate benchtops, multi-coloured splashback, subway tile splashback, stainless steel appliances, medium hardwood floors, with island, brown floor and white benchtop.
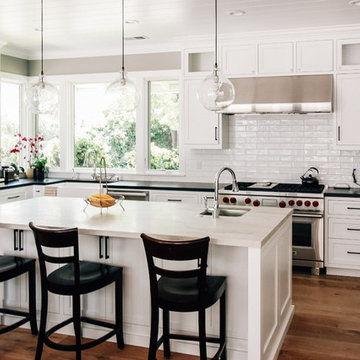
Photo by David Eichler
Design ideas for a mid-sized transitional u-shaped eat-in kitchen in San Francisco with a farmhouse sink, shaker cabinets, white cabinets, quartzite benchtops, white splashback, stainless steel appliances, medium hardwood floors, with island, brown floor, black benchtop and subway tile splashback.
Design ideas for a mid-sized transitional u-shaped eat-in kitchen in San Francisco with a farmhouse sink, shaker cabinets, white cabinets, quartzite benchtops, white splashback, stainless steel appliances, medium hardwood floors, with island, brown floor, black benchtop and subway tile splashback.
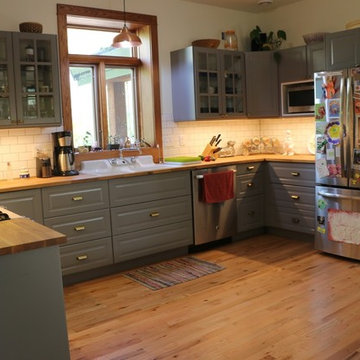
As Annalisa put it, “We know what we like, but we’re not design people.” So she chose BODBYN doors in gray and butcher block countertops for a classic kitchen feeling. And then she hired IKD to help her design a kitchen with great flow that incorporated several non-IKEA elements.
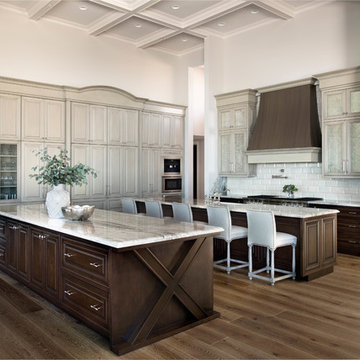
There is abundant storage in this kitchen. It offers a wall of decorative cabinetry and two islands. The wall of cabinets include a door into a large walk-in pantry located behind the cabinetry’s façade, which is a fun surprise for visitors. Antique, mirrored glass-door cabinets flank the kitchen hood and a pop-up television raises from front island’s quartzite countertop when the cook or guests want to engage. In this photo, the vase and bowl are covering the tv's quartzite cover.
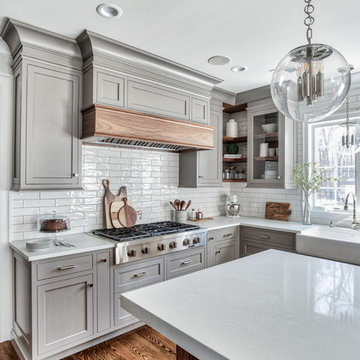
Florham Park, New Jersey Transitional Kitchen designed by Stonington Cabinetry & Designs.
https://www.kountrykraft.com/photo-gallery/gray-kitchen-cabinets-florham-park-nj-j109785/
#KountryKraft #CustomCabinetry
Cabinetry Style:
Penn Line
Door Design:
Inset/No Bead
Custom Color:
Perimeter: Sherwin Williams Dovetail Custom Paint Match; Island: Natural 25° Stain
Job Number: J109785
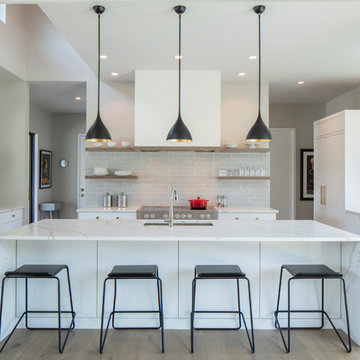
This is a perfect open kitchen for this home. Notice there aren't any upper cabinets. With white cabinets and Silestone countertops it's a perfect compliment to the black fixtures and window frames.
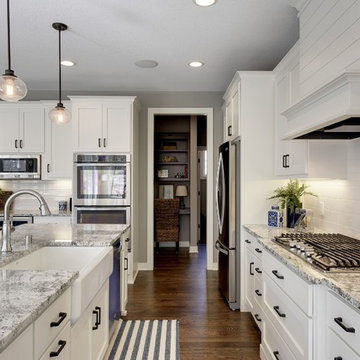
Open Kitchen with white cabinets, granite countertops, custom wood hood featuring shiplap, stainless steel appliances, and fun pendant lighting.
Mid-sized transitional galley open plan kitchen in Minneapolis with a farmhouse sink, shaker cabinets, white cabinets, granite benchtops, white splashback, subway tile splashback, stainless steel appliances, medium hardwood floors, with island, brown floor and grey benchtop.
Mid-sized transitional galley open plan kitchen in Minneapolis with a farmhouse sink, shaker cabinets, white cabinets, granite benchtops, white splashback, subway tile splashback, stainless steel appliances, medium hardwood floors, with island, brown floor and grey benchtop.
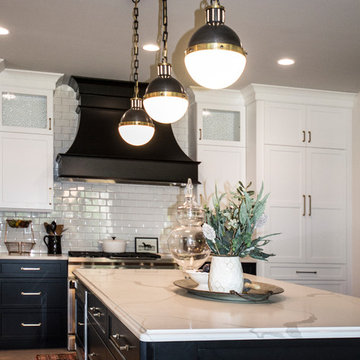
Photo of a large country galley kitchen in St Louis with a farmhouse sink, shaker cabinets, dark wood cabinets, quartz benchtops, white splashback, subway tile splashback, stainless steel appliances, medium hardwood floors, with island, brown floor and white benchtop.
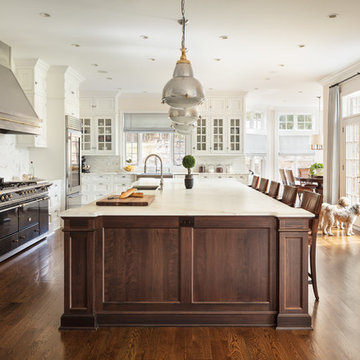
Mike Van Tassell / mikevantassell.com
Traditional u-shaped eat-in kitchen in New York with a farmhouse sink, white cabinets, white splashback, subway tile splashback, stainless steel appliances, medium hardwood floors, with island, brown floor, white benchtop and recessed-panel cabinets.
Traditional u-shaped eat-in kitchen in New York with a farmhouse sink, white cabinets, white splashback, subway tile splashback, stainless steel appliances, medium hardwood floors, with island, brown floor, white benchtop and recessed-panel cabinets.
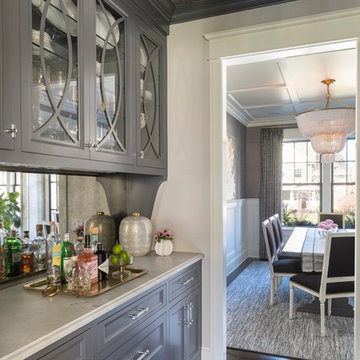
Troy Theis Photography
Design ideas for a large transitional u-shaped kitchen pantry in Minneapolis with a farmhouse sink, open cabinets, white cabinets, marble benchtops, white splashback, subway tile splashback, stainless steel appliances, medium hardwood floors, with island, brown floor and white benchtop.
Design ideas for a large transitional u-shaped kitchen pantry in Minneapolis with a farmhouse sink, open cabinets, white cabinets, marble benchtops, white splashback, subway tile splashback, stainless steel appliances, medium hardwood floors, with island, brown floor and white benchtop.
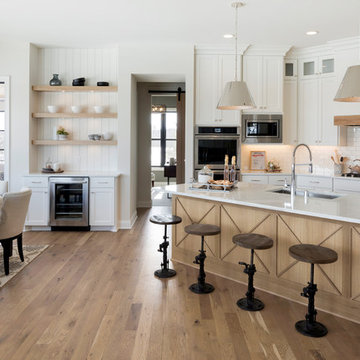
Spacecrafting
Inspiration for a country u-shaped eat-in kitchen in Minneapolis with an undermount sink, shaker cabinets, white cabinets, white splashback, subway tile splashback, stainless steel appliances, medium hardwood floors, with island, brown floor and white benchtop.
Inspiration for a country u-shaped eat-in kitchen in Minneapolis with an undermount sink, shaker cabinets, white cabinets, white splashback, subway tile splashback, stainless steel appliances, medium hardwood floors, with island, brown floor and white benchtop.
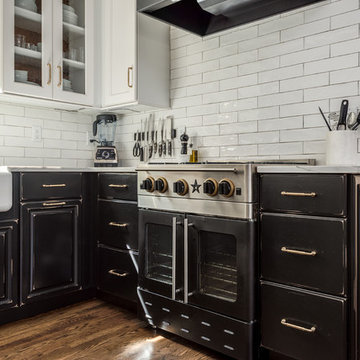
1920s Farmhouse Kitchen - modernized for a 1920s house in Orlando, Florida.
Inspiration for a mid-sized country u-shaped separate kitchen in Tampa with a farmhouse sink, raised-panel cabinets, black cabinets, marble benchtops, white splashback, subway tile splashback, stainless steel appliances, medium hardwood floors, no island, brown floor and white benchtop.
Inspiration for a mid-sized country u-shaped separate kitchen in Tampa with a farmhouse sink, raised-panel cabinets, black cabinets, marble benchtops, white splashback, subway tile splashback, stainless steel appliances, medium hardwood floors, no island, brown floor and white benchtop.
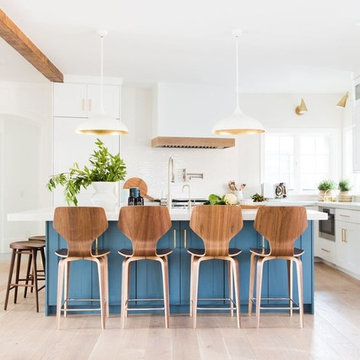
Shop the Look, See the Photo Tour here: https://www.studio-mcgee.com/search?q=Riverbottoms+remodel
Watch the Webisode:
https://www.youtube.com/playlist?list=PLFvc6K0dvK3camdK1QewUkZZL9TL9kmgy
Kitchen with Subway Tile Splashback and Medium Hardwood Floors Design Ideas
5