Kitchen with Subway Tile Splashback and Medium Hardwood Floors Design Ideas
Refine by:
Budget
Sort by:Popular Today
161 - 180 of 53,374 photos
Item 1 of 3
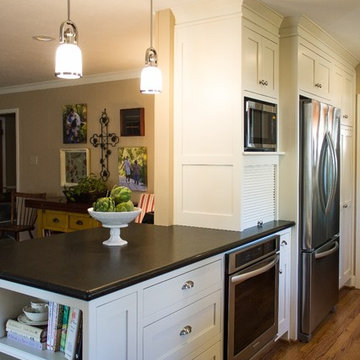
This is an example of a mid-sized beach style u-shaped eat-in kitchen in Houston with an undermount sink, beaded inset cabinets, white cabinets, solid surface benchtops, white splashback, subway tile splashback, stainless steel appliances, medium hardwood floors, a peninsula and beige floor.
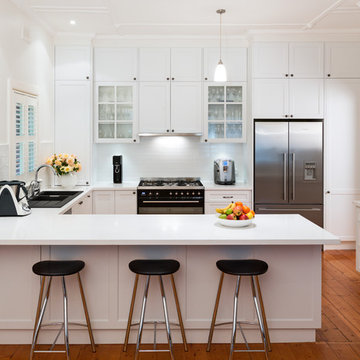
A modern twist on Provincial really works in this kitchen
Design ideas for a traditional kitchen in Melbourne with white cabinets, white splashback, subway tile splashback, medium hardwood floors and a peninsula.
Design ideas for a traditional kitchen in Melbourne with white cabinets, white splashback, subway tile splashback, medium hardwood floors and a peninsula.
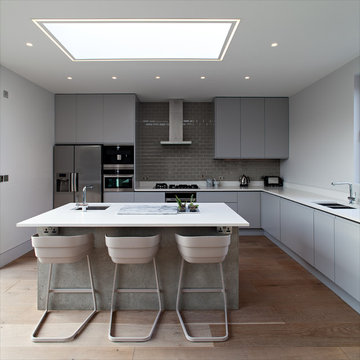
Peter Landers http://www.peterlanders.net/
Photo of a mid-sized contemporary l-shaped open plan kitchen in London with medium hardwood floors, an undermount sink, flat-panel cabinets, grey cabinets, grey splashback, subway tile splashback, stainless steel appliances and with island.
Photo of a mid-sized contemporary l-shaped open plan kitchen in London with medium hardwood floors, an undermount sink, flat-panel cabinets, grey cabinets, grey splashback, subway tile splashback, stainless steel appliances and with island.
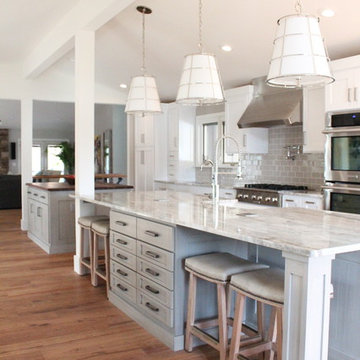
Cure Design Group (636) 294-2343 https://curedesigngroup.com/
First things first…this renovation was certainly a labor of love for everyone involved, from our amazing clients, to the contractors, vendors and us, this project consumed all of us and the outcome is more than Gorgeous. This contemporary home is nestled back in a a great area of St Louis County. A brick ranch with contemporary touches…once adorned glass blocked bar and stairwell, a tiny galley kitchen and a remodeled garage that once housed their “dining and hearth room” but no one ever used that space.
CURE Senior Designer, Cori Dyer took this space, completely and brilliantly re worked the configuration and entire floor plan and layout. Tearing out the dividing wall from the kitchen and what was once the garage, allowed the new kitchen layout to be flipped to the now long perpendicular wall, and created an open mega kitchen with great natural light, double islands, eat in kitchen and seating area, bar and open the great room. You can stand among the space at any point and are able to take in the entire view.
Creating an uber chic space doesn’t happen on its own…it takes intricate design, research and planning. Custom made cabinets, a double island featuring two surfaces a butcher block and unforgettable marble. This clean color palette plays well with the new custom furniture in the great room, creating a seating area that sparks conversations.
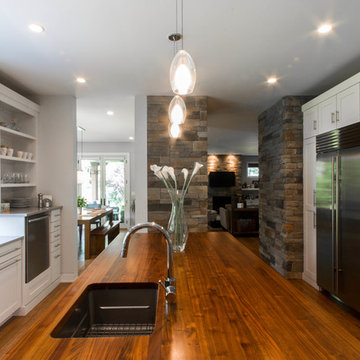
Design ideas for a mid-sized arts and crafts l-shaped eat-in kitchen in New York with a farmhouse sink, shaker cabinets, white cabinets, wood benchtops, white splashback, subway tile splashback, stainless steel appliances, medium hardwood floors and with island.
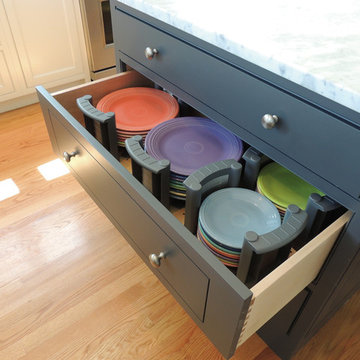
White Cabinetry - Lakeview door style with Dove White finish on Maple.
Gray Cabinetry - Transition 3˝ door style with Carbon finish on Maple.
Design ideas for a mid-sized contemporary l-shaped kitchen pantry in Other with a double-bowl sink, flat-panel cabinets, white cabinets, blue splashback, subway tile splashback, stainless steel appliances, medium hardwood floors and with island.
Design ideas for a mid-sized contemporary l-shaped kitchen pantry in Other with a double-bowl sink, flat-panel cabinets, white cabinets, blue splashback, subway tile splashback, stainless steel appliances, medium hardwood floors and with island.
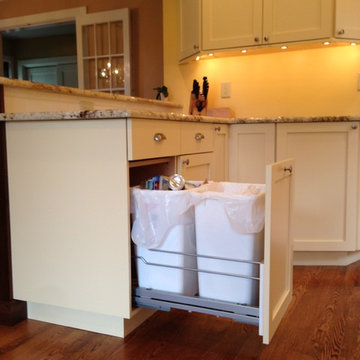
Custom yellow cabinets make this kitchen pop.
This is an example of a mid-sized country galley eat-in kitchen in Philadelphia with a farmhouse sink, shaker cabinets, yellow cabinets, granite benchtops, white splashback, subway tile splashback, stainless steel appliances, medium hardwood floors and a peninsula.
This is an example of a mid-sized country galley eat-in kitchen in Philadelphia with a farmhouse sink, shaker cabinets, yellow cabinets, granite benchtops, white splashback, subway tile splashback, stainless steel appliances, medium hardwood floors and a peninsula.
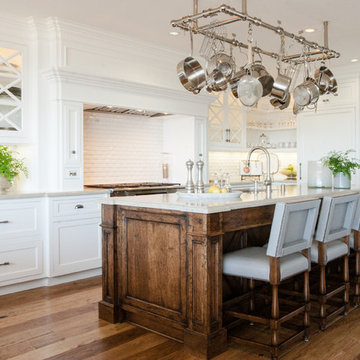
Inspiration for a mid-sized beach style l-shaped open plan kitchen in Orange County with recessed-panel cabinets, white cabinets, subway tile splashback, medium hardwood floors, with island, an undermount sink, quartz benchtops, white splashback, stainless steel appliances and brown floor.
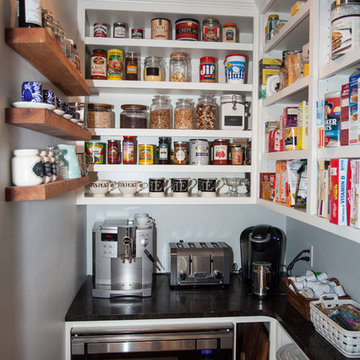
What a neatly organized walk in pantry which allows room for the microwave, keurig, toaster and warming drawer, out of the way of the main kitchen space.
We are proud to say that this kitchen was featured in a Houzz Kitchen of the Week article!
Rudloff Custom Builders
SaveEmail
Here’s a look at the walk-in pantry, which is vital because the kitchen doesn’t have much overhead cabinet storage. It also helped get the microwave, toaster, coffeemaker, blender and warming drawer out of the main space.
Photography by Alicia's Art, LLC
RUDLOFF Custom Builders, is a residential construction company that connects with clients early in the design phase to ensure every detail of your project is captured just as you imagined. RUDLOFF Custom Builders will create the project of your dreams that is executed by on-site project managers and skilled craftsman, while creating lifetime client relationships that are build on trust and integrity.
We are a full service, certified remodeling company that covers all of the Philadelphia suburban area including West Chester, Gladwynne, Malvern, Wayne, Haverford and more.
As a 6 time Best of Houzz winner, we look forward to working with you on your next project.
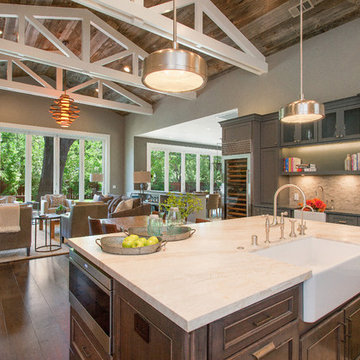
Farmhouse style with an industrial, contemporary feel.
Design ideas for a large country u-shaped open plan kitchen in San Francisco with recessed-panel cabinets, grey cabinets, quartzite benchtops, grey splashback, stainless steel appliances, medium hardwood floors, with island, a farmhouse sink and subway tile splashback.
Design ideas for a large country u-shaped open plan kitchen in San Francisco with recessed-panel cabinets, grey cabinets, quartzite benchtops, grey splashback, stainless steel appliances, medium hardwood floors, with island, a farmhouse sink and subway tile splashback.
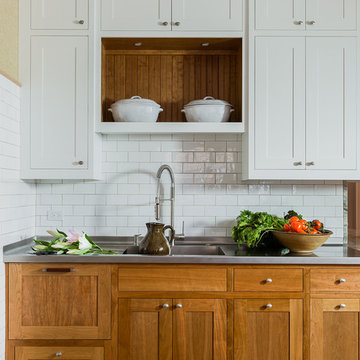
Michael J Lee Photography
Design ideas for a large traditional u-shaped kitchen pantry in Boston with an integrated sink, shaker cabinets, white cabinets, stainless steel benchtops, white splashback, subway tile splashback, stainless steel appliances, medium hardwood floors, with island and brown floor.
Design ideas for a large traditional u-shaped kitchen pantry in Boston with an integrated sink, shaker cabinets, white cabinets, stainless steel benchtops, white splashback, subway tile splashback, stainless steel appliances, medium hardwood floors, with island and brown floor.
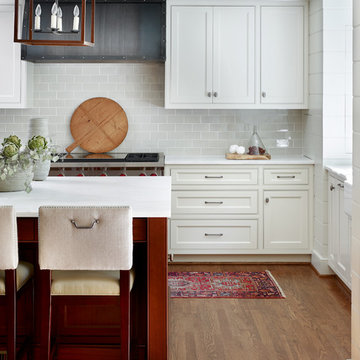
Emily Followill
Photo of a mid-sized transitional u-shaped separate kitchen in Atlanta with beaded inset cabinets, white cabinets, grey splashback, with island, a farmhouse sink, subway tile splashback, stainless steel appliances, medium hardwood floors, marble benchtops and brown floor.
Photo of a mid-sized transitional u-shaped separate kitchen in Atlanta with beaded inset cabinets, white cabinets, grey splashback, with island, a farmhouse sink, subway tile splashback, stainless steel appliances, medium hardwood floors, marble benchtops and brown floor.
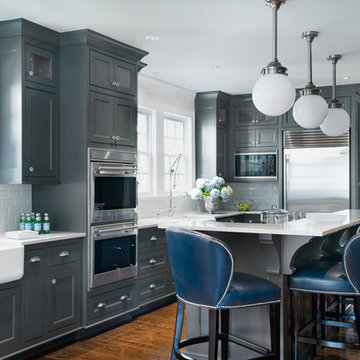
As is the case with many older homes, the layout of this kitchen was slightly awkward. The Panageries team began this project by completely gutting the kitchen and reworking the entire layout. Stainless steel, Wolfe & Subzero appliances are situated to one side of the room, creating a much more practical space that is easy to maneuver when preparing meals.
We blended a light gray, Luce Di Luna quartzite countertop and Walker Zanger white, beveled subway tile backsplash with dark, charcoal cabinetry. The full inset doors and drawers feature polished nickel bin pulls and cut glass knobs. The small, upper doors sport restoration glass.
Photography by Fish Eye Studios
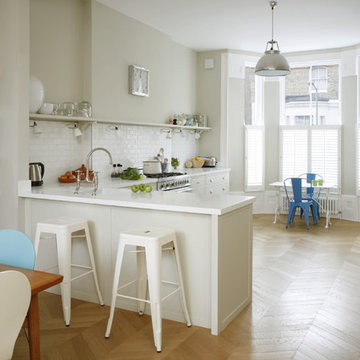
Painted shaker kitchen with a Corian worktop.
Cabinets painted in Farrow and Ball Shaded White. 40mm thick Glacier White Corian. Satin Nickel cup handles and knobs.
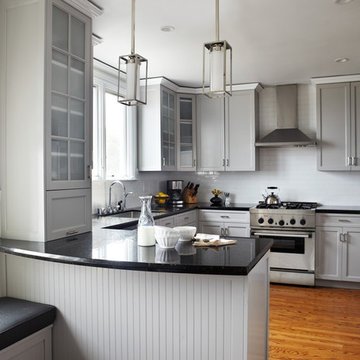
This is an example of a transitional u-shaped kitchen in San Francisco with an undermount sink, shaker cabinets, grey cabinets, white splashback, subway tile splashback, stainless steel appliances, granite benchtops, medium hardwood floors and a peninsula.
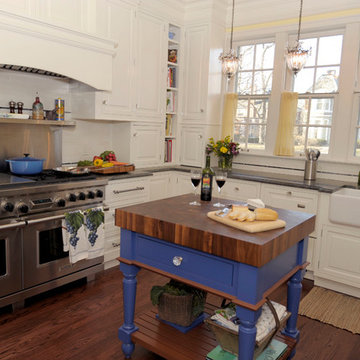
Mid-sized traditional galley separate kitchen in Chicago with a farmhouse sink, white cabinets, white splashback, subway tile splashback, stainless steel appliances, raised-panel cabinets, medium hardwood floors and with island.
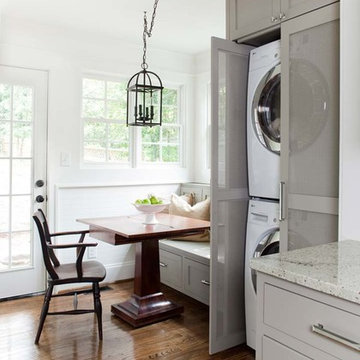
Jeff Herr
Design ideas for a mid-sized traditional galley eat-in kitchen in Atlanta with grey cabinets, an undermount sink, granite benchtops, white splashback, subway tile splashback, stainless steel appliances, medium hardwood floors and with island.
Design ideas for a mid-sized traditional galley eat-in kitchen in Atlanta with grey cabinets, an undermount sink, granite benchtops, white splashback, subway tile splashback, stainless steel appliances, medium hardwood floors and with island.
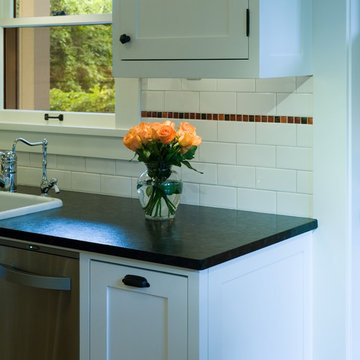
Architect: Carol Sundstrom, AIA
Contractor: Adams Residential Contracting
Photography: © Dale Lang, 2010
Inspiration for a mid-sized traditional galley eat-in kitchen in Seattle with a farmhouse sink, recessed-panel cabinets, white cabinets, granite benchtops, white splashback, subway tile splashback, stainless steel appliances, medium hardwood floors and no island.
Inspiration for a mid-sized traditional galley eat-in kitchen in Seattle with a farmhouse sink, recessed-panel cabinets, white cabinets, granite benchtops, white splashback, subway tile splashback, stainless steel appliances, medium hardwood floors and no island.
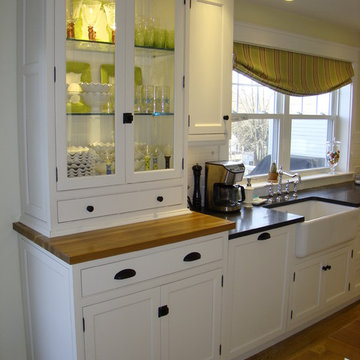
Photos by Robin Amorello, CKD CAPS
This is an example of a small contemporary l-shaped open plan kitchen in Portland Maine with a farmhouse sink, beaded inset cabinets, white cabinets, wood benchtops, white splashback, subway tile splashback, stainless steel appliances, medium hardwood floors and with island.
This is an example of a small contemporary l-shaped open plan kitchen in Portland Maine with a farmhouse sink, beaded inset cabinets, white cabinets, wood benchtops, white splashback, subway tile splashback, stainless steel appliances, medium hardwood floors and with island.
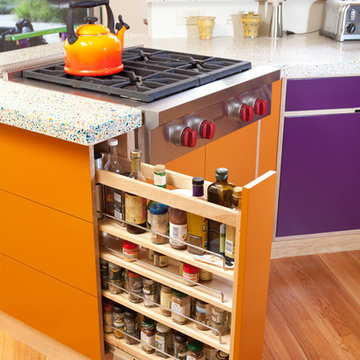
Design by Heather Tissue; construction by Green Goods
Kitchen remodel featuring carmelized strand woven bamboo plywood, maple plywood and paint grade cabinets, custom bamboo doors, handmade ceramic tile, custom concrete countertops
Kitchen with Subway Tile Splashback and Medium Hardwood Floors Design Ideas
9