Kitchen with Subway Tile Splashback and Timber Design Ideas
Refine by:
Budget
Sort by:Popular Today
101 - 120 of 369 photos
Item 1 of 3
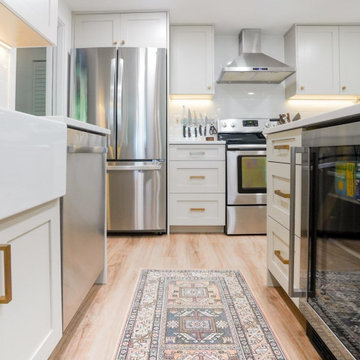
Full kitchen remodels opening to an open concept, contemporary style kitchen. Adding more lighting to lighten the room and focusing on a more natural flow design.
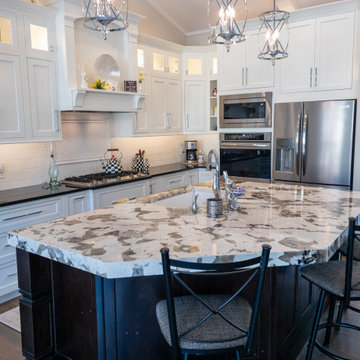
BUILDER'S RETREAT
Shiloh Cabinetry
Square Flat Panel Door Style
All Plywood & Beaded Inset Construction
Perimeter in Maple Painted Polar White
Island is Clear Alder in Bistre Stain
MASTER BATH
Pioneer Cabinetry
Melbourne Door Style
Cherry Stained Coffee
JACK & JILL BATH
Pioneer Cabinetry
Stockbridge - Flat Panel Door Style
Maple painted Gray
HARDWARE : Antique Nickel Knobs and Pulls
COUNTERTOPS
KITCHEN : Granite Countertops
MASTER BATH : Granite Countertops
BUILDER : Biedron Builders
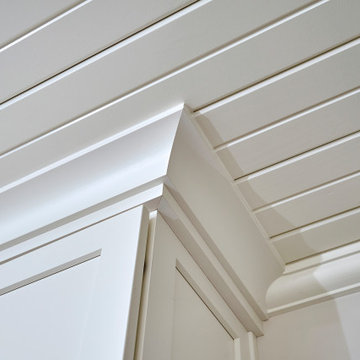
Design ideas for a small transitional l-shaped separate kitchen in Philadelphia with a farmhouse sink, shaker cabinets, white cabinets, quartz benchtops, white splashback, subway tile splashback, stainless steel appliances, dark hardwood floors, brown floor, grey benchtop and timber.
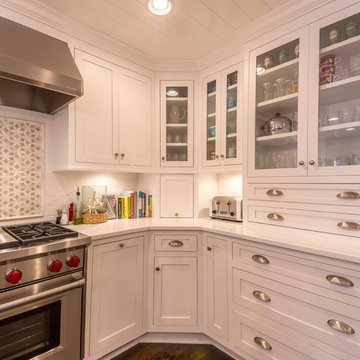
This 1990s brick home had decent square footage and a massive front yard, but no way to enjoy it. Each room needed an update, so the entire house was renovated and remodeled, and an addition was put on over the existing garage to create a symmetrical front. The old brown brick was painted a distressed white.
The 500sf 2nd floor addition includes 2 new bedrooms for their teen children, and the 12'x30' front porch lanai with standing seam metal roof is a nod to the homeowners' love for the Islands. Each room is beautifully appointed with large windows, wood floors, white walls, white bead board ceilings, glass doors and knobs, and interior wood details reminiscent of Hawaiian plantation architecture.
The kitchen was remodeled to increase width and flow, and a new laundry / mudroom was added in the back of the existing garage. The master bath was completely remodeled. Every room is filled with books, and shelves, many made by the homeowner.
Project photography by Kmiecik Imagery.
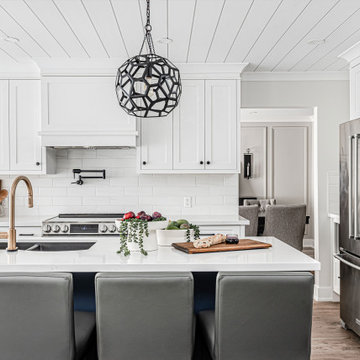
Photo of a mid-sized country l-shaped open plan kitchen in Toronto with an undermount sink, shaker cabinets, white cabinets, quartz benchtops, white splashback, subway tile splashback, stainless steel appliances, medium hardwood floors, with island, white benchtop and timber.
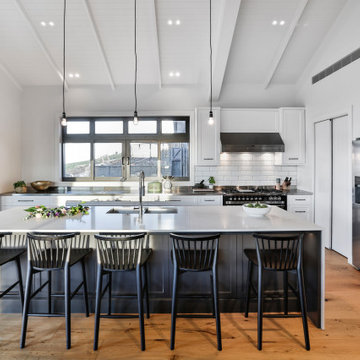
This is an example of a large beach style single-wall kitchen in Christchurch with an undermount sink, white cabinets, quartz benchtops, white splashback, subway tile splashback, stainless steel appliances, with island, multi-coloured benchtop, recessed-panel cabinets, light hardwood floors, timber and vaulted.
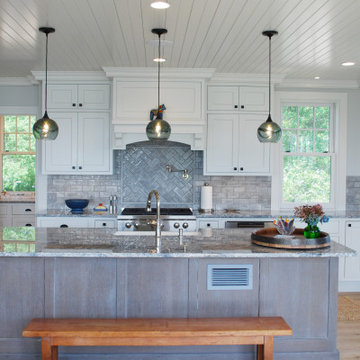
Photo of a large beach style u-shaped open plan kitchen in Providence with a farmhouse sink, shaker cabinets, white cabinets, quartz benchtops, grey splashback, subway tile splashback, stainless steel appliances, light hardwood floors, with island, grey benchtop and timber.
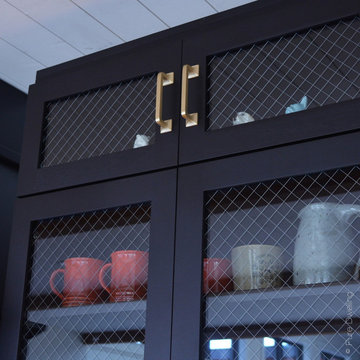
This is an example of a large country galley open plan kitchen in Chicago with a farmhouse sink, shaker cabinets, black cabinets, wood benchtops, white splashback, subway tile splashback, stainless steel appliances, vinyl floors, with island, grey floor and timber.
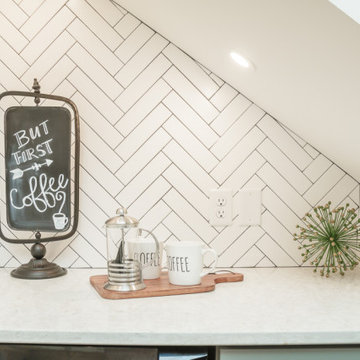
Inspiration for a large transitional u-shaped open plan kitchen in Atlanta with a farmhouse sink, shaker cabinets, white cabinets, quartz benchtops, white splashback, subway tile splashback, stainless steel appliances, medium hardwood floors, with island, brown floor, white benchtop and timber.
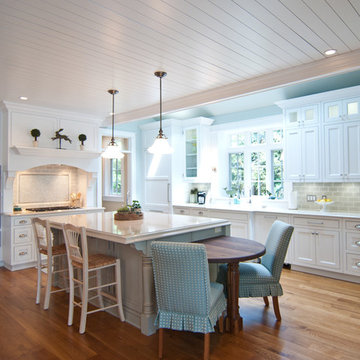
In this Woodways kitchen, all the classic details with the bead board, soft mineral blue and white color palette, and turned legs all make this cottage timeless in its own rite.
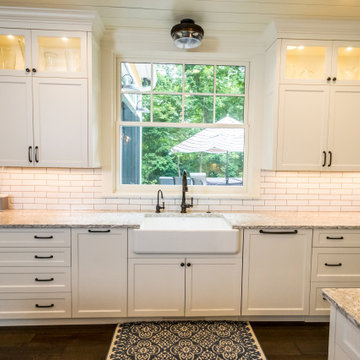
modern farmhouse, white kitchen, large island, black hardware, walk in pantry
Design ideas for a large transitional l-shaped eat-in kitchen in Minneapolis with a farmhouse sink, shaker cabinets, white cabinets, quartz benchtops, white splashback, subway tile splashback, stainless steel appliances, dark hardwood floors, with island, brown floor, beige benchtop and timber.
Design ideas for a large transitional l-shaped eat-in kitchen in Minneapolis with a farmhouse sink, shaker cabinets, white cabinets, quartz benchtops, white splashback, subway tile splashback, stainless steel appliances, dark hardwood floors, with island, brown floor, beige benchtop and timber.
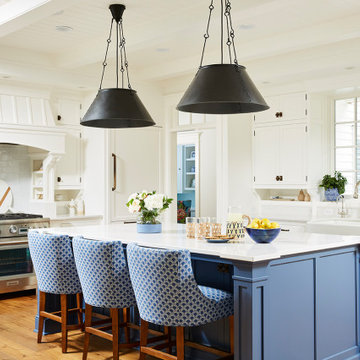
Blue and white kitchen with navy blue island and white cabinets and white quartz counters. Blue and white patterned counter stools.
Photo of a beach style kitchen in Minneapolis with a farmhouse sink, white splashback, subway tile splashback, white benchtop and timber.
Photo of a beach style kitchen in Minneapolis with a farmhouse sink, white splashback, subway tile splashback, white benchtop and timber.
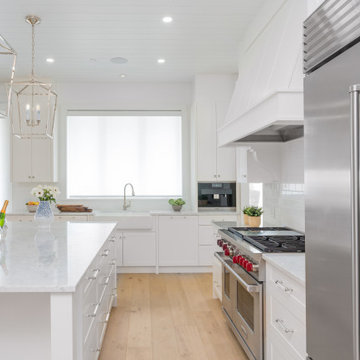
Inspiration for a large country l-shaped open plan kitchen in Vancouver with a farmhouse sink, shaker cabinets, white cabinets, marble benchtops, white splashback, subway tile splashback, stainless steel appliances, light hardwood floors, with island, beige floor, white benchtop and timber.
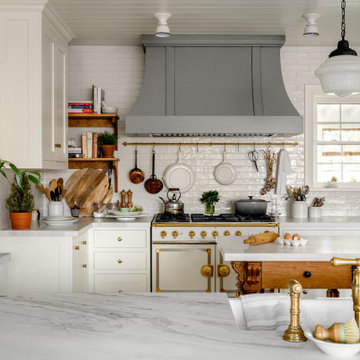
Beautiful eat-in kitchen with a stunning custom baker's island center-kitchen. This kitchen includes paneled appliances, a large custom hood, white framed cabinetry, solid pine island and fridge, glass china cabinetry, brass plumbing fixtures, backsplash to the ceiling, and marble countertops.
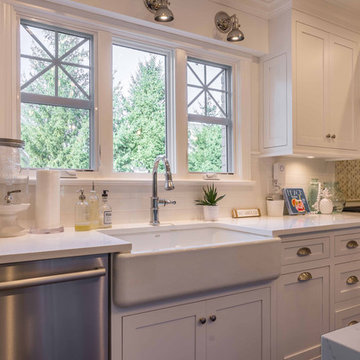
This 1990s brick home had decent square footage and a massive front yard, but no way to enjoy it. Each room needed an update, so the entire house was renovated and remodeled, and an addition was put on over the existing garage to create a symmetrical front. The old brown brick was painted a distressed white.
The 500sf 2nd floor addition includes 2 new bedrooms for their teen children, and the 12'x30' front porch lanai with standing seam metal roof is a nod to the homeowners' love for the Islands. Each room is beautifully appointed with large windows, wood floors, white walls, white bead board ceilings, glass doors and knobs, and interior wood details reminiscent of Hawaiian plantation architecture.
The kitchen was remodeled to increase width and flow, and a new laundry / mudroom was added in the back of the existing garage. The master bath was completely remodeled. Every room is filled with books, and shelves, many made by the homeowner.
Project photography by Kmiecik Imagery.
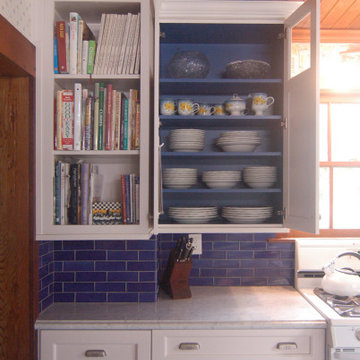
Blue interiors on the glass door cabinets are just fun!
Photo of a small country galley eat-in kitchen in San Luis Obispo with shaker cabinets, blue cabinets, marble benchtops, blue splashback, subway tile splashback, white appliances, vinyl floors, with island, blue floor, white benchtop and timber.
Photo of a small country galley eat-in kitchen in San Luis Obispo with shaker cabinets, blue cabinets, marble benchtops, blue splashback, subway tile splashback, white appliances, vinyl floors, with island, blue floor, white benchtop and timber.
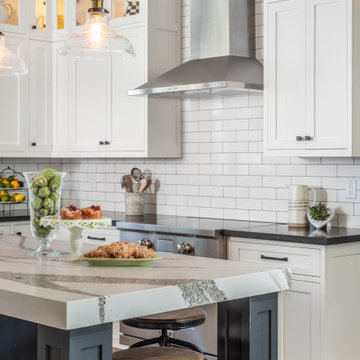
This is an example of a large country u-shaped eat-in kitchen in San Francisco with a farmhouse sink, shaker cabinets, white cabinets, white splashback, subway tile splashback, panelled appliances, medium hardwood floors, with island, brown floor, white benchtop, timber and quartz benchtops.
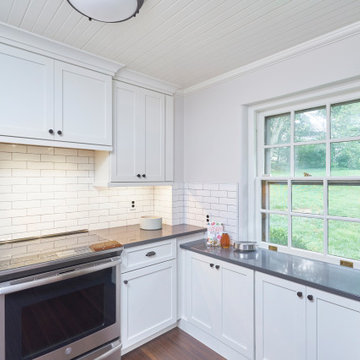
Design ideas for a small transitional l-shaped separate kitchen in Philadelphia with a farmhouse sink, shaker cabinets, white cabinets, quartz benchtops, white splashback, subway tile splashback, stainless steel appliances, dark hardwood floors, brown floor, grey benchtop and timber.
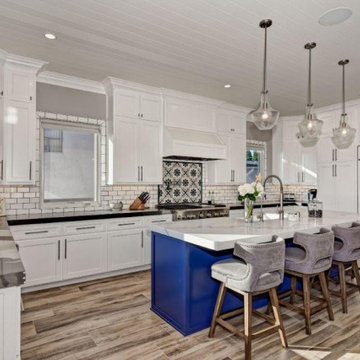
Contemporary open concept kitchen features Sonos audio, Lutron lighting, and shades with an iPad docking station for control.
Inspiration for a small contemporary u-shaped open plan kitchen in San Diego with a farmhouse sink, shaker cabinets, white cabinets, white splashback, subway tile splashback, white appliances, medium hardwood floors, with island and timber.
Inspiration for a small contemporary u-shaped open plan kitchen in San Diego with a farmhouse sink, shaker cabinets, white cabinets, white splashback, subway tile splashback, white appliances, medium hardwood floors, with island and timber.
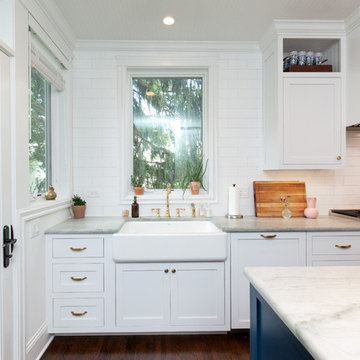
Brass hardware, subway tile, a farmhouse sink, and shaker cabinets! All things farmhouse. This kitchen is beautiful!
Photos: Jody Kmetz
Photo of a mid-sized country l-shaped eat-in kitchen in Chicago with a farmhouse sink, shaker cabinets, white cabinets, white splashback, subway tile splashback, stainless steel appliances, dark hardwood floors, with island, brown floor, white benchtop and timber.
Photo of a mid-sized country l-shaped eat-in kitchen in Chicago with a farmhouse sink, shaker cabinets, white cabinets, white splashback, subway tile splashback, stainless steel appliances, dark hardwood floors, with island, brown floor, white benchtop and timber.
Kitchen with Subway Tile Splashback and Timber Design Ideas
6