Kitchen with Subway Tile Splashback Design Ideas
Refine by:
Budget
Sort by:Popular Today
21 - 40 of 365 photos
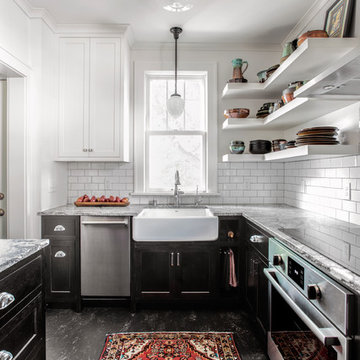
The clients were involved in the neighborhood organization dedicated to keeping the housing instead of tearing down. They wanted to utilize every inch of storage which resulted in floor-to-ceiling cabinetry. Cabinetry and counter space work together to create a balance between function and style.
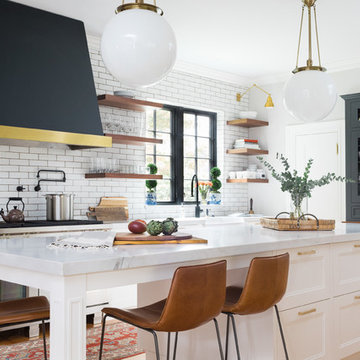
Photography by Joyelle West Collaboration with Bespoke of Winchester
Photo of a transitional kitchen in Boston with a farmhouse sink, recessed-panel cabinets, white cabinets, white splashback, subway tile splashback, medium hardwood floors, with island and brown floor.
Photo of a transitional kitchen in Boston with a farmhouse sink, recessed-panel cabinets, white cabinets, white splashback, subway tile splashback, medium hardwood floors, with island and brown floor.
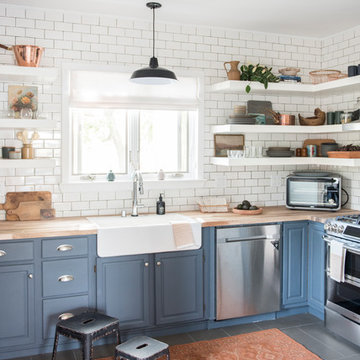
Julia Sperling
Photo of a beach style l-shaped kitchen in Seattle with a farmhouse sink, raised-panel cabinets, blue cabinets, wood benchtops, white splashback, subway tile splashback, stainless steel appliances, no island and grey floor.
Photo of a beach style l-shaped kitchen in Seattle with a farmhouse sink, raised-panel cabinets, blue cabinets, wood benchtops, white splashback, subway tile splashback, stainless steel appliances, no island and grey floor.
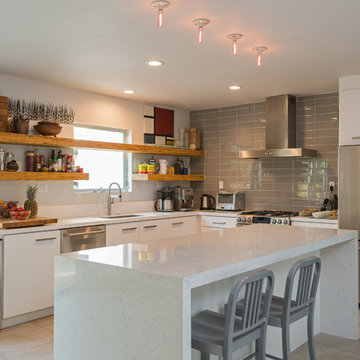
Kerry Puckett Photography
Design ideas for a mid-sized contemporary l-shaped open plan kitchen in Other with an undermount sink, flat-panel cabinets, white cabinets, grey splashback, stainless steel appliances, with island, grey floor, quartz benchtops, subway tile splashback and porcelain floors.
Design ideas for a mid-sized contemporary l-shaped open plan kitchen in Other with an undermount sink, flat-panel cabinets, white cabinets, grey splashback, stainless steel appliances, with island, grey floor, quartz benchtops, subway tile splashback and porcelain floors.
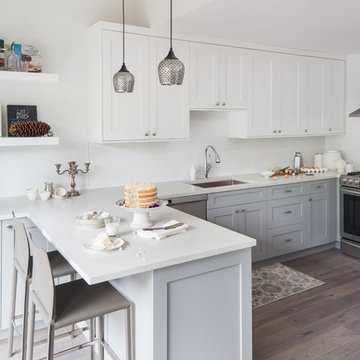
Barry Calhoun Photography
Mid-sized transitional l-shaped eat-in kitchen in Vancouver with an undermount sink, shaker cabinets, grey cabinets, white splashback, subway tile splashback, stainless steel appliances, light hardwood floors, a peninsula and quartzite benchtops.
Mid-sized transitional l-shaped eat-in kitchen in Vancouver with an undermount sink, shaker cabinets, grey cabinets, white splashback, subway tile splashback, stainless steel appliances, light hardwood floors, a peninsula and quartzite benchtops.
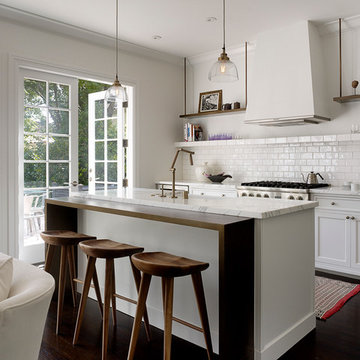
Matthew Millman
Design ideas for a transitional open plan kitchen in San Francisco with recessed-panel cabinets, white cabinets, white splashback and subway tile splashback.
Design ideas for a transitional open plan kitchen in San Francisco with recessed-panel cabinets, white cabinets, white splashback and subway tile splashback.
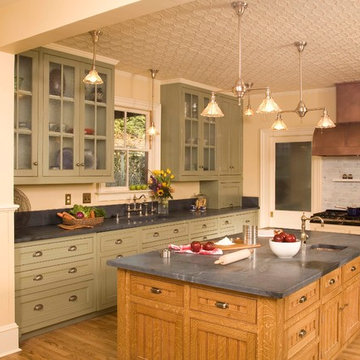
This is an example of a traditional kitchen in Seattle with glass-front cabinets, green cabinets, grey splashback, subway tile splashback and white appliances.
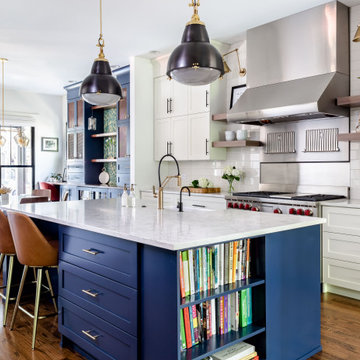
©Jeff Herr Photography, Inc.
Transitional eat-in kitchen in Atlanta with a farmhouse sink, shaker cabinets, white cabinets, white splashback, subway tile splashback, stainless steel appliances, with island, brown floor, white benchtop, quartz benchtops, medium hardwood floors and exposed beam.
Transitional eat-in kitchen in Atlanta with a farmhouse sink, shaker cabinets, white cabinets, white splashback, subway tile splashback, stainless steel appliances, with island, brown floor, white benchtop, quartz benchtops, medium hardwood floors and exposed beam.
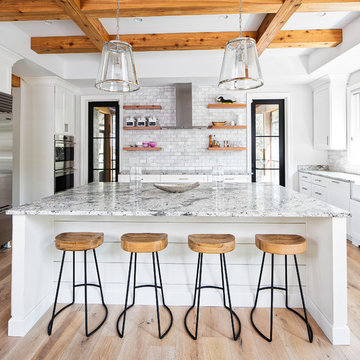
Inspiration for a country kitchen in Other with shaker cabinets, white cabinets, grey splashback, subway tile splashback, light hardwood floors, with island, beige floor and multi-coloured benchtop.
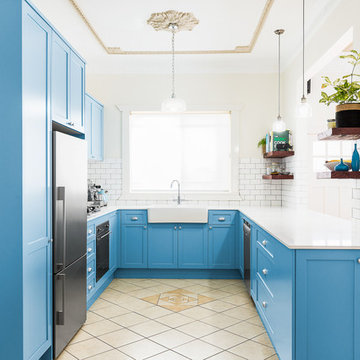
Photo Credit: Urban Angles
Inspiration for a mid-sized transitional u-shaped kitchen in Sydney with a farmhouse sink, blue cabinets, white splashback, subway tile splashback, stainless steel appliances, beige floor, shaker cabinets, solid surface benchtops, terra-cotta floors, with island and white benchtop.
Inspiration for a mid-sized transitional u-shaped kitchen in Sydney with a farmhouse sink, blue cabinets, white splashback, subway tile splashback, stainless steel appliances, beige floor, shaker cabinets, solid surface benchtops, terra-cotta floors, with island and white benchtop.
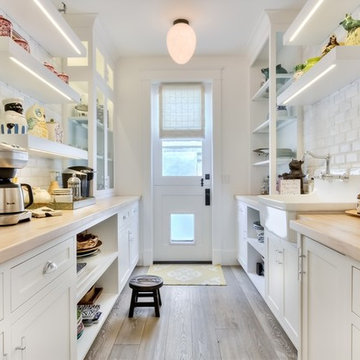
Photo of a country galley kitchen pantry in Orange County with a farmhouse sink, shaker cabinets, white cabinets, white splashback, subway tile splashback and medium hardwood floors.
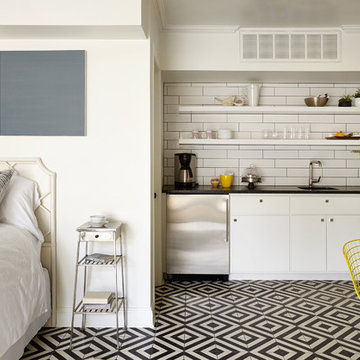
Small transitional single-wall kitchen in Nashville with a single-bowl sink, open cabinets, white splashback, subway tile splashback, stainless steel appliances and multi-coloured floor.
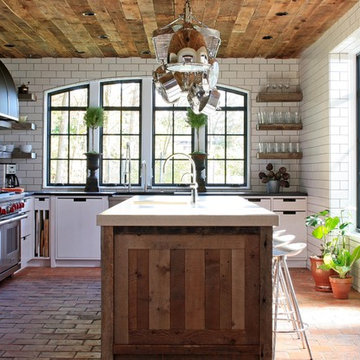
Photo of a contemporary l-shaped kitchen in Chicago with flat-panel cabinets, white cabinets, white splashback, subway tile splashback, stainless steel appliances and brick floors.
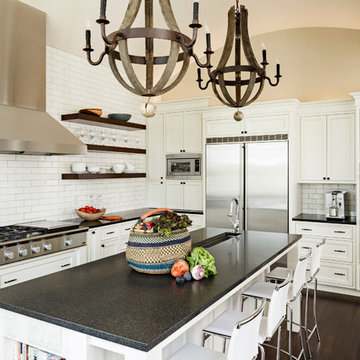
This new riverfront townhouse is on three levels. The interiors blend clean contemporary elements with traditional cottage architecture. It is luxurious, yet very relaxed.
Project by Portland interior design studio Jenni Leasia Interior Design. Also serving Lake Oswego, West Linn, Vancouver, Sherwood, Camas, Oregon City, Beaverton, and the whole of Greater Portland.
For more about Jenni Leasia Interior Design, click here: https://www.jennileasiadesign.com/
To learn more about this project, click here:
https://www.jennileasiadesign.com/lakeoswegoriverfront
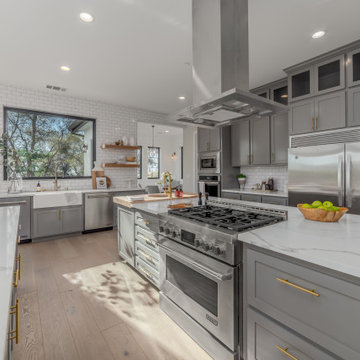
Large transitional kitchen in Sacramento with a farmhouse sink, shaker cabinets, grey cabinets, white splashback, subway tile splashback, stainless steel appliances, light hardwood floors, beige floor, white benchtop and multiple islands.
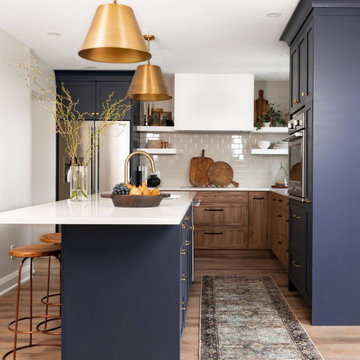
This charming kitchen is the centerpiece of this home with the large island as a key gathering space for family and friends. The navy-blue painted cabinets and white countertop bring a simple elegance to the space while the over-sized brass pendants and brass fixtures add warmth. Balancing the cool blue and white palette are warm nutmeg coloured base cabinets with black hardware which are the perfect compliment to the rest of the space. The white countertops are balanced by a simple integrated hood fan and floating shelves, backed by classic off-white subway tiles. A cove crown molding finishes the cabinets to the ceiling while the shaker profile doors is repeated on the back of the island adding a sophisticated quality to this traditional kitchen. Flanked on either side by the stainless-steel fridge and wall oven, there is plenty of room to cook in this kitchen. The island features a deep sink with brass faucet, dishwasher and integrated pull-out garbage bins for easy organization. The induction cooktop is surrounded by deep drawers and ample counterspace; every cook’s dream! The layering of warm and cool tones gives this kitchen an old-world charm with all the comforts of modern-day living.
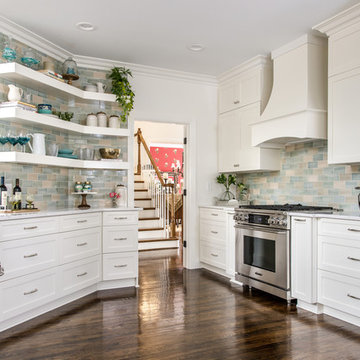
Inspiration for a transitional u-shaped kitchen in Nashville with an undermount sink, shaker cabinets, white cabinets, quartz benchtops, multi-coloured splashback, subway tile splashback, stainless steel appliances, a peninsula, brown floor, white benchtop and dark hardwood floors.
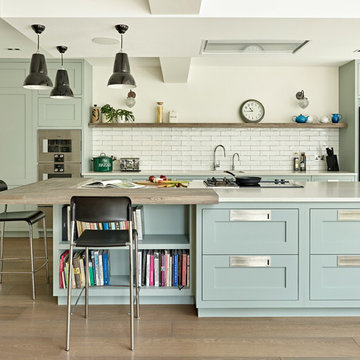
Modern Shaker Kitchen Design with pale green hand painted cabinets and brushed stainless steel recessed handles. Featuring Caesarstone Quartz worktops, Quooker tap, Falmec extractor and Gaggenau ovens, cooker top and gas hob. Breakfast bar and open shelf in Prima Heart Ash with a vintage oil finish.
Photography by Nick Smith
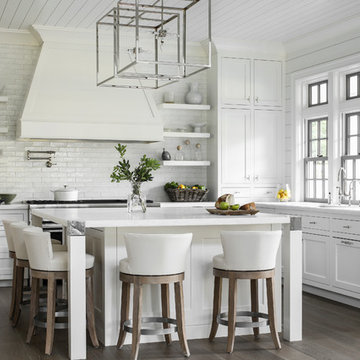
A beautiful shingle style residence we recently completed for a young family in Cold Spring Harbor, New York. Interior design by SRC Interiors. Built by Stokkers + Company.
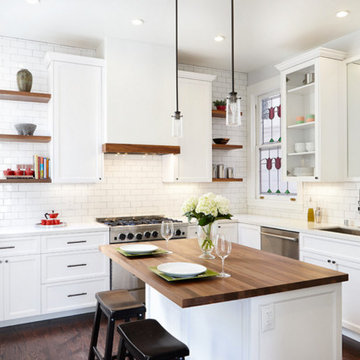
Design ideas for a large transitional l-shaped kitchen in Orange County with an undermount sink, recessed-panel cabinets, white cabinets, white splashback, subway tile splashback, stainless steel appliances, dark hardwood floors, with island, wood benchtops and brown floor.
Kitchen with Subway Tile Splashback Design Ideas
2