Kitchen with Subway Tile Splashback Design Ideas
Refine by:
Budget
Sort by:Popular Today
61 - 80 of 365 photos
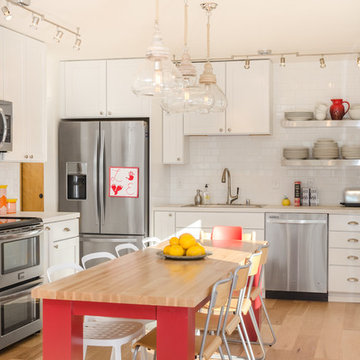
Designer Fernanda Conrad of K&W Interiors chose Merillat Tolani Cotton white cabinets extended to the ceiling to maximize the space and give the illusion of height. Stainless steel open shelves provide roomy storage and enhance the decor. The white gloss subway tile used for the backsplash provides the classic, clean look our client wanted, while the mix of Formica laminate and unfinished butcher block countertops give the kitchen interest. The old carpet and vinyl were replaced with a beautiful engineered, hand-scraped hickory floor throughout the entire first floor. Lastly, our client needed a table to accommodate her large extended family. We custom built the table from maple finished butcher block and Cayenne painted chunky legs to give the room a pop of color. With a modification to the sliding doors, and the right appliances and lighting fixtures, this kitchen became the bright, welcoming environment with a modern vibe that has become the heart of this home.
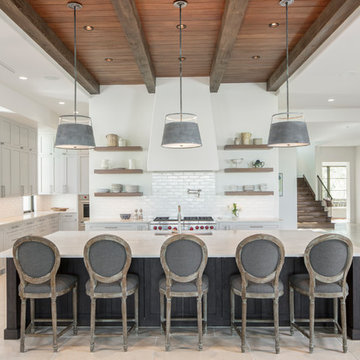
Fine Focus Photography
Design ideas for a country kitchen in Austin with an undermount sink, shaker cabinets, grey cabinets, white splashback, subway tile splashback, stainless steel appliances, with island, beige floor and white benchtop.
Design ideas for a country kitchen in Austin with an undermount sink, shaker cabinets, grey cabinets, white splashback, subway tile splashback, stainless steel appliances, with island, beige floor and white benchtop.
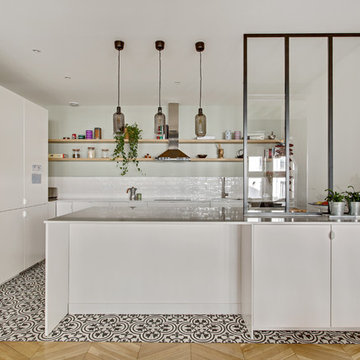
shootin
Design ideas for a transitional l-shaped eat-in kitchen in Paris with an undermount sink, flat-panel cabinets, white cabinets, white splashback, subway tile splashback, stainless steel appliances, cement tiles, a peninsula, multi-coloured floor and white benchtop.
Design ideas for a transitional l-shaped eat-in kitchen in Paris with an undermount sink, flat-panel cabinets, white cabinets, white splashback, subway tile splashback, stainless steel appliances, cement tiles, a peninsula, multi-coloured floor and white benchtop.
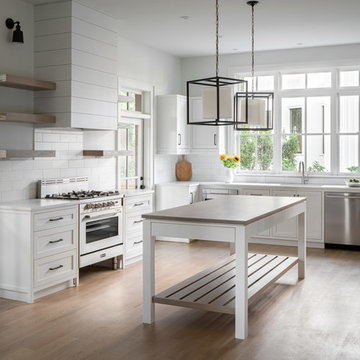
Country l-shaped kitchen in Atlanta with an undermount sink, shaker cabinets, white cabinets, white splashback, subway tile splashback, stainless steel appliances, medium hardwood floors, with island, brown floor and white benchtop.
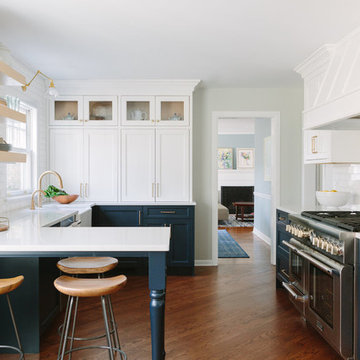
Photography by Aimee Mazzenga Photography
Photo of a transitional u-shaped separate kitchen in Chicago with a farmhouse sink, shaker cabinets, blue cabinets, white splashback, stainless steel appliances, subway tile splashback, medium hardwood floors, a peninsula and white benchtop.
Photo of a transitional u-shaped separate kitchen in Chicago with a farmhouse sink, shaker cabinets, blue cabinets, white splashback, stainless steel appliances, subway tile splashback, medium hardwood floors, a peninsula and white benchtop.
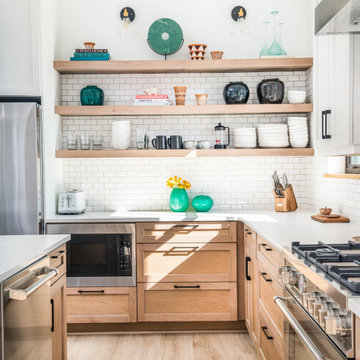
Large transitional l-shaped kitchen in Charleston with shaker cabinets, light wood cabinets, white splashback, subway tile splashback, with island, black floor and white benchtop.
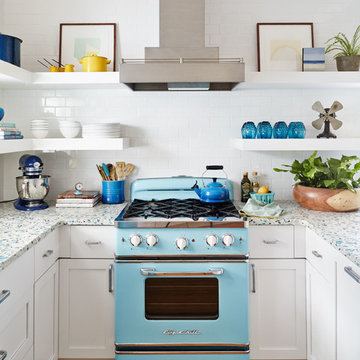
This is an example of a beach style u-shaped kitchen in Charleston with shaker cabinets, white cabinets, white splashback, subway tile splashback, coloured appliances and medium hardwood floors.
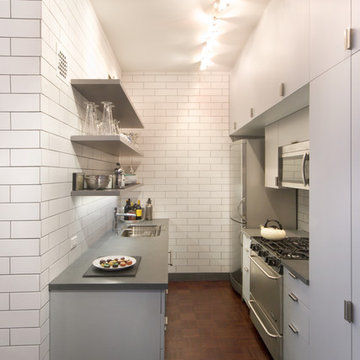
Photo Credit: Giles Ashford
Photo of a contemporary galley separate kitchen in New York with an undermount sink, open cabinets, grey cabinets, white splashback, subway tile splashback and stainless steel appliances.
Photo of a contemporary galley separate kitchen in New York with an undermount sink, open cabinets, grey cabinets, white splashback, subway tile splashback and stainless steel appliances.
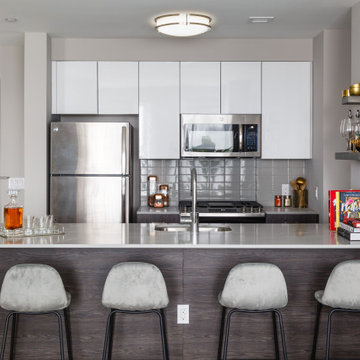
Photo of a mid-sized contemporary galley kitchen in New York with an undermount sink, flat-panel cabinets, medium wood cabinets, grey splashback, subway tile splashback, stainless steel appliances, a peninsula, brown floor and grey benchtop.
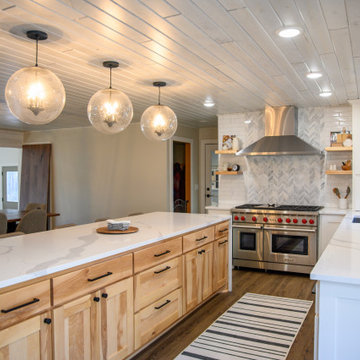
Inspiration for a large transitional l-shaped open plan kitchen in Minneapolis with an undermount sink, shaker cabinets, white cabinets, white splashback, subway tile splashback, stainless steel appliances, medium hardwood floors, with island, brown floor and white benchtop.
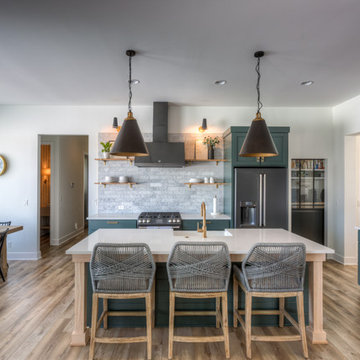
Tim Perry Photography
This is an example of a country l-shaped eat-in kitchen in Omaha with a farmhouse sink, shaker cabinets, green cabinets, grey splashback, subway tile splashback, stainless steel appliances, medium hardwood floors, with island, brown floor and white benchtop.
This is an example of a country l-shaped eat-in kitchen in Omaha with a farmhouse sink, shaker cabinets, green cabinets, grey splashback, subway tile splashback, stainless steel appliances, medium hardwood floors, with island, brown floor and white benchtop.
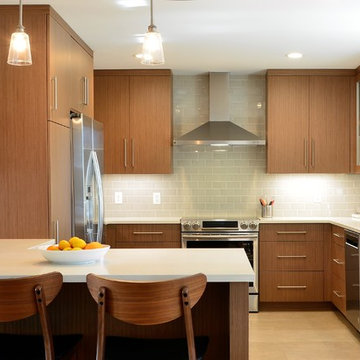
Design ideas for a mid-sized contemporary u-shaped kitchen in Raleigh with an undermount sink, flat-panel cabinets, medium wood cabinets, quartz benchtops, grey splashback, stainless steel appliances, a peninsula, white benchtop, subway tile splashback, light hardwood floors and beige floor.
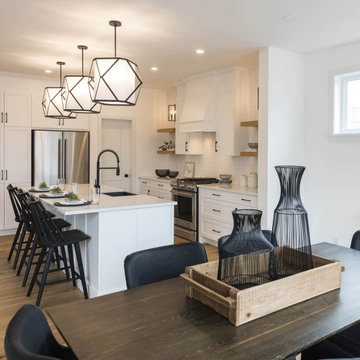
This bright open-concept kitchen brings a warmth to this house which makes it feel like a home. The all-white palette could feel cold, but in this kitchen, it is paired perfectly with light oak flooring, rift cut oak shelves, and black accents to make the space feel warm and inviting. Black candelabra wall sconces add an ambience to the space and compliment the large pendants over the island. The classic white subway tile, decorative hood fan, and shaker cabinets, complete with crown molding, bring a timelessness to the kitchen. A deep farmhouse style sink and black industrial faucet are central to the island, perfect for staying connected with guests and family while working in the kitchen. With ample counter space and deep drawers on either side of the gas range, this kitchen is not only beautiful but perfect for preparing a home cooked meal.
The combination of warm woods, industrial-style fixtures, a farm sink, and a few cottage-inspired furniture pieces make this space feel lived-in, yet with an elegance that anyone would be proud to call home.
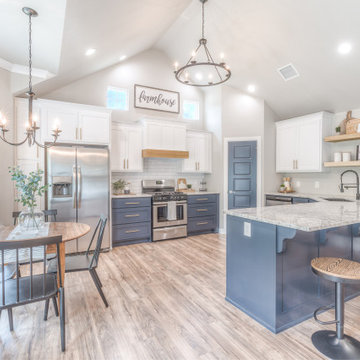
Inspiration for a country u-shaped eat-in kitchen in Other with an undermount sink, shaker cabinets, granite benchtops, white splashback, subway tile splashback, stainless steel appliances, laminate floors, a peninsula, brown floor, white benchtop and blue cabinets.
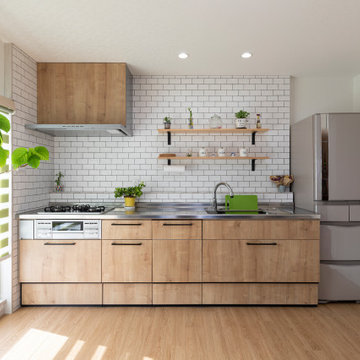
Photo of a mid-sized contemporary single-wall kitchen in Other with an integrated sink, flat-panel cabinets, beige cabinets, stainless steel benchtops, white splashback, subway tile splashback, stainless steel appliances, no island, beige floor and grey benchtop.
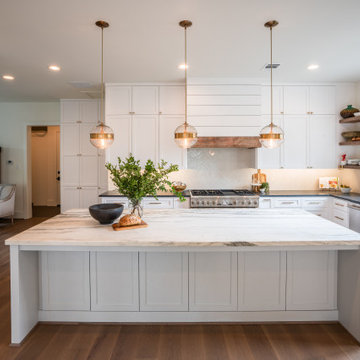
U=shape kitchen with large island and built-in appliance wall
Expansive transitional u-shaped eat-in kitchen in Houston with a farmhouse sink, shaker cabinets, white cabinets, marble benchtops, white splashback, subway tile splashback, stainless steel appliances, medium hardwood floors, with island, brown floor and grey benchtop.
Expansive transitional u-shaped eat-in kitchen in Houston with a farmhouse sink, shaker cabinets, white cabinets, marble benchtops, white splashback, subway tile splashback, stainless steel appliances, medium hardwood floors, with island, brown floor and grey benchtop.
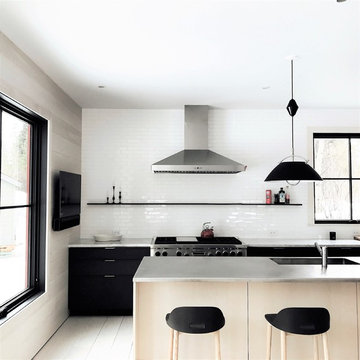
Design ideas for a mid-sized scandinavian u-shaped open plan kitchen in New York with flat-panel cabinets, white splashback, subway tile splashback, stainless steel appliances, light hardwood floors, with island and a single-bowl sink.
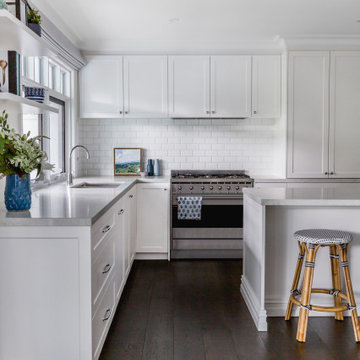
An elegant and functional kitchen for a family of five featuring subway tiles and classic Shaker cabinetry.
Transitional l-shaped kitchen in Melbourne with an undermount sink, shaker cabinets, white cabinets, white splashback, subway tile splashback, stainless steel appliances, dark hardwood floors, with island, brown floor and grey benchtop.
Transitional l-shaped kitchen in Melbourne with an undermount sink, shaker cabinets, white cabinets, white splashback, subway tile splashback, stainless steel appliances, dark hardwood floors, with island, brown floor and grey benchtop.
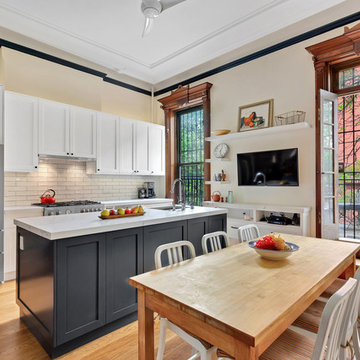
Design ideas for a transitional eat-in kitchen in New York with an undermount sink, shaker cabinets, white cabinets, white splashback, subway tile splashback, stainless steel appliances, light hardwood floors, with island and white benchtop.
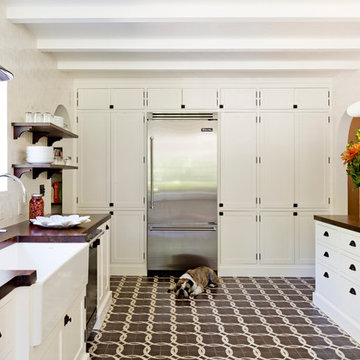
We designed a whole wall of cabinetry around the refrigerator, which provided us with enough storage to forgo upper cabinets at the sink and range. Photo by Lincoln Barbour.
Kitchen with Subway Tile Splashback Design Ideas
4