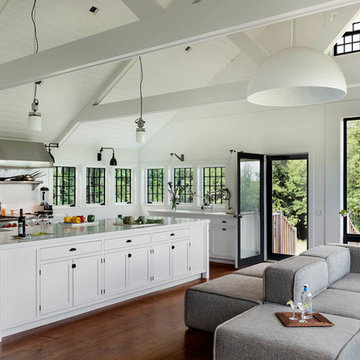Kitchen with Subway Tile Splashback Design Ideas
Refine by:
Budget
Sort by:Popular Today
141 - 160 of 36,097 photos
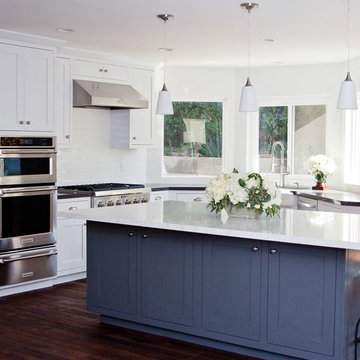
emmy sander photography
Photo of a mid-sized transitional l-shaped kitchen in Los Angeles with a farmhouse sink, shaker cabinets, white cabinets, white splashback, subway tile splashback, stainless steel appliances, dark hardwood floors, with island and brown floor.
Photo of a mid-sized transitional l-shaped kitchen in Los Angeles with a farmhouse sink, shaker cabinets, white cabinets, white splashback, subway tile splashback, stainless steel appliances, dark hardwood floors, with island and brown floor.
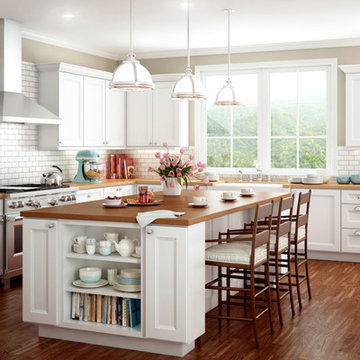
Photo of a large country l-shaped eat-in kitchen in Other with a farmhouse sink, recessed-panel cabinets, white cabinets, wood benchtops, white splashback, subway tile splashback, stainless steel appliances, medium hardwood floors, with island, brown floor and brown benchtop.
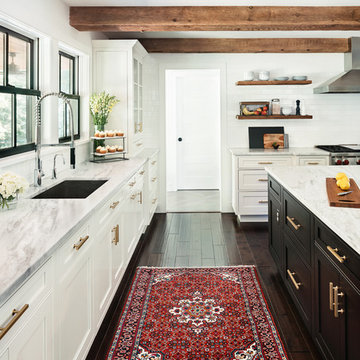
Amanda Kirkpatrick Photography
This is an example of a large country kitchen in New York with a drop-in sink, beaded inset cabinets, white cabinets, marble benchtops, white splashback, subway tile splashback, stainless steel appliances, dark hardwood floors and with island.
This is an example of a large country kitchen in New York with a drop-in sink, beaded inset cabinets, white cabinets, marble benchtops, white splashback, subway tile splashback, stainless steel appliances, dark hardwood floors and with island.
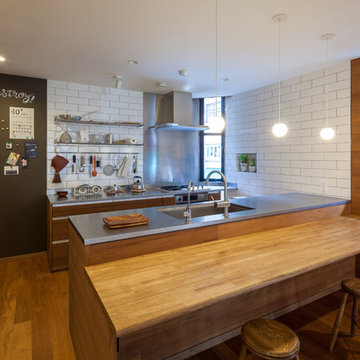
This is an example of a contemporary kitchen in Osaka with a single-bowl sink, stainless steel benchtops, white splashback, medium hardwood floors, open cabinets, subway tile splashback, a peninsula and medium wood cabinets.
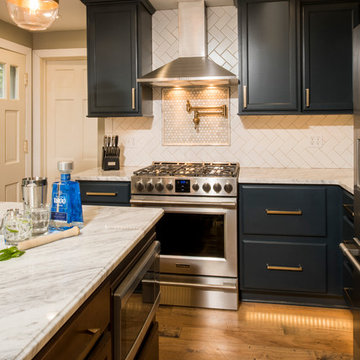
This kitchen was completely remodeled. The space was a full gut down to the studs and sub floors.
The biggest challenge in the space was reorienting the layout to accommodate an island, larger appliances and leveling the space. The floors were more than a few inches out of level. We also turned a U-shaped kitchen with a peninsula into an L-shape with and island and relocated the sink to create a more open, eat-in area.
An additional area that was taken into consideration was the half bathroom just off the kitchen. Originally the bathroom opened up directly into the kitchen creating a break in the circulation. The toilet was rotated 180 degrees and flipped the bathroom to the other side of the area allowing the door to open and close without interfering with meal prep.
Three of the most important design features include the bold navy blue cabinets, professional appliances and modern material selection including matte brass hardware and fixtures (FAUCET, POT FILLER, PENDANTS ETC…), Herringbone backsplash, tile and white marble countertops.
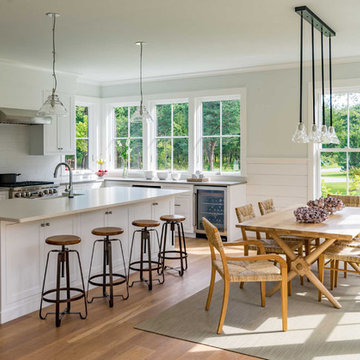
Mid-sized transitional u-shaped eat-in kitchen in Boston with a farmhouse sink, raised-panel cabinets, white cabinets, solid surface benchtops, white splashback, subway tile splashback, stainless steel appliances, light hardwood floors, with island and brown floor.
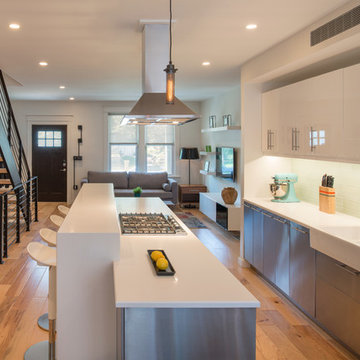
View of open concept space on first floor with new custom kitchen and dining beyond. Custom Stair to second floor also shown.
John Cole Photography
Design ideas for a small modern single-wall eat-in kitchen in DC Metro with a farmhouse sink, flat-panel cabinets, stainless steel cabinets, quartzite benchtops, white splashback, subway tile splashback, stainless steel appliances, light hardwood floors and with island.
Design ideas for a small modern single-wall eat-in kitchen in DC Metro with a farmhouse sink, flat-panel cabinets, stainless steel cabinets, quartzite benchtops, white splashback, subway tile splashback, stainless steel appliances, light hardwood floors and with island.
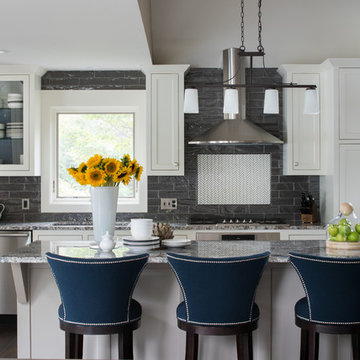
Scott Amundson Photography
This is an example of a large transitional galley open plan kitchen in Minneapolis with shaker cabinets, white cabinets, grey splashback, subway tile splashback, dark hardwood floors, with island, an undermount sink, stainless steel appliances, brown floor and granite benchtops.
This is an example of a large transitional galley open plan kitchen in Minneapolis with shaker cabinets, white cabinets, grey splashback, subway tile splashback, dark hardwood floors, with island, an undermount sink, stainless steel appliances, brown floor and granite benchtops.
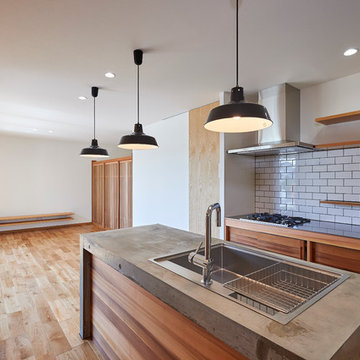
Photo by:大井川 茂兵衛
Inspiration for a contemporary galley open plan kitchen in Other with a drop-in sink, dark wood cabinets, concrete benchtops, white splashback, subway tile splashback, stainless steel appliances, medium hardwood floors, with island, flat-panel cabinets and beige floor.
Inspiration for a contemporary galley open plan kitchen in Other with a drop-in sink, dark wood cabinets, concrete benchtops, white splashback, subway tile splashback, stainless steel appliances, medium hardwood floors, with island, flat-panel cabinets and beige floor.
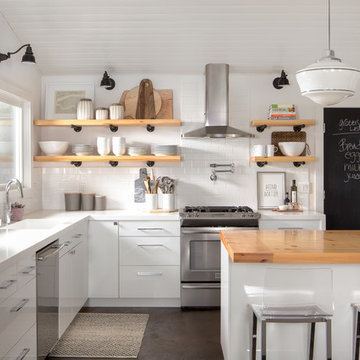
Photo of a country l-shaped kitchen in Sacramento with an integrated sink, flat-panel cabinets, white cabinets, wood benchtops, white splashback, subway tile splashback, stainless steel appliances and with island.
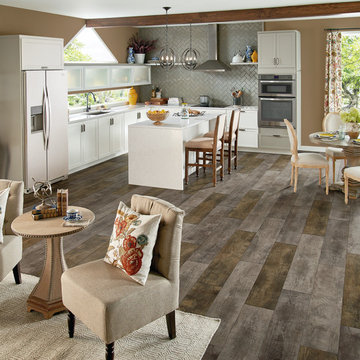
Mid-sized transitional l-shaped open plan kitchen in San Francisco with an undermount sink, recessed-panel cabinets, white cabinets, solid surface benchtops, grey splashback, subway tile splashback, dark hardwood floors and with island.
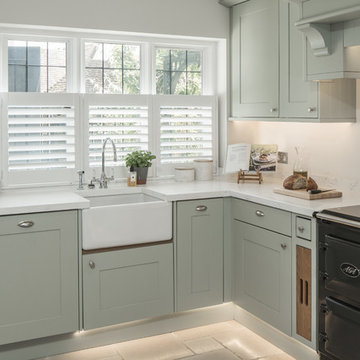
Michael Kyle
Design ideas for a country kitchen in London with a farmhouse sink, shaker cabinets, green cabinets, white splashback and subway tile splashback.
Design ideas for a country kitchen in London with a farmhouse sink, shaker cabinets, green cabinets, white splashback and subway tile splashback.
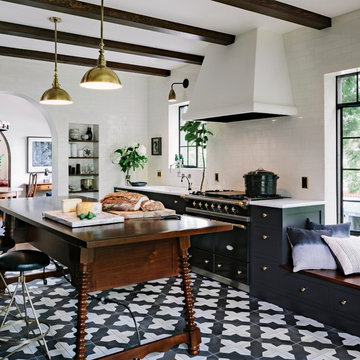
nside a classic Portland, Oregon, condo building, Em Shephard, the project manager for Jessica Helgerson Interior Design chose our Badajoz cement tile to cover several floor spaces, including the kitchen, creating a chic, unified and graphic look. Interior Design: Jessica Helgerson Interior Design / Photograph: Lincoln Barbour / Cement Tiles: Granada Tile
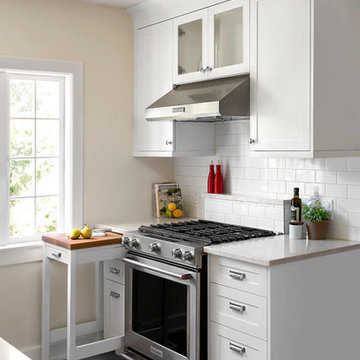
Classic Shaker Kitchen In A Small Space.
Design by Mari Kushino Design,
Cabinets by South Shore Cabinetry,
Photography by Tony Colangelo Photography.
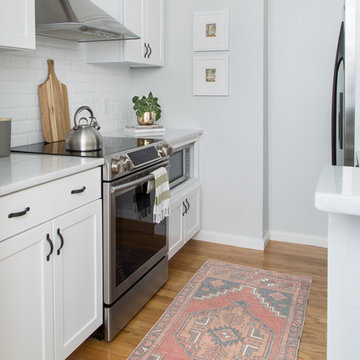
Jamie Keskin Design, Kyle J Caldwell photography
Small transitional galley kitchen in Boston with shaker cabinets, white cabinets, subway tile splashback, stainless steel appliances, medium hardwood floors and white splashback.
Small transitional galley kitchen in Boston with shaker cabinets, white cabinets, subway tile splashback, stainless steel appliances, medium hardwood floors and white splashback.
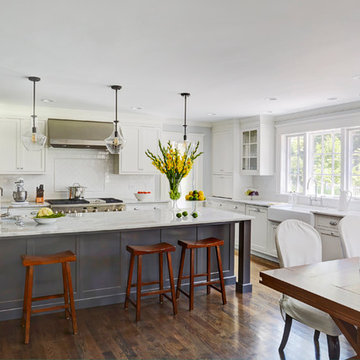
Free ebook, Creating the Ideal Kitchen. DOWNLOAD NOW
Our clients and their three teenage kids had outgrown the footprint of their existing home and felt they needed some space to spread out. They came in with a couple of sets of drawings from different architects that were not quite what they were looking for, so we set out to really listen and try to provide a design that would meet their objectives given what the space could offer.
We started by agreeing that a bump out was the best way to go and then decided on the size and the floor plan locations of the mudroom, powder room and butler pantry which were all part of the project. We also planned for an eat-in banquette that is neatly tucked into the corner and surrounded by windows providing a lovely spot for daily meals.
The kitchen itself is L-shaped with the refrigerator and range along one wall, and the new sink along the exterior wall with a large window overlooking the backyard. A large island, with seating for five, houses a prep sink and microwave. A new opening space between the kitchen and dining room includes a butler pantry/bar in one section and a large kitchen pantry in the other. Through the door to the left of the main sink is access to the new mudroom and powder room and existing attached garage.
White inset cabinets, quartzite countertops, subway tile and nickel accents provide a traditional feel. The gray island is a needed contrast to the dark wood flooring. Last but not least, professional appliances provide the tools of the trade needed to make this one hardworking kitchen.
Designed by: Susan Klimala, CKD, CBD
Photography by: Mike Kaskel
For more information on kitchen and bath design ideas go to: www.kitchenstudio-ge.com
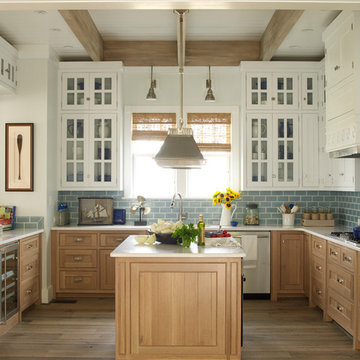
Tria Giovan
Inspiration for a beach style kitchen in Jacksonville with marble benchtops, blue splashback, subway tile splashback, stainless steel appliances, light hardwood floors, with island, glass-front cabinets and white cabinets.
Inspiration for a beach style kitchen in Jacksonville with marble benchtops, blue splashback, subway tile splashback, stainless steel appliances, light hardwood floors, with island, glass-front cabinets and white cabinets.
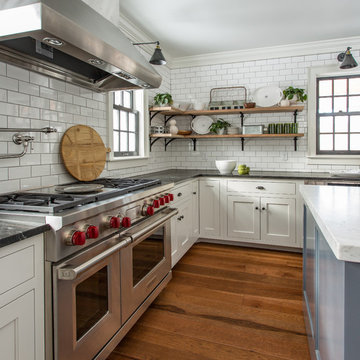
Eric Roth
Photo of a country kitchen in Boston with recessed-panel cabinets, white cabinets, subway tile splashback, stainless steel appliances, medium hardwood floors and with island.
Photo of a country kitchen in Boston with recessed-panel cabinets, white cabinets, subway tile splashback, stainless steel appliances, medium hardwood floors and with island.
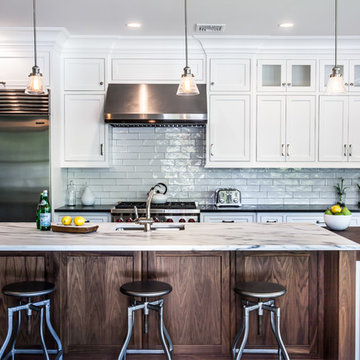
Design ideas for a country l-shaped kitchen in New York with an undermount sink, shaker cabinets, white cabinets, white splashback, subway tile splashback, stainless steel appliances and with island.
Kitchen with Subway Tile Splashback Design Ideas
8
