Kitchen with Subway Tile Splashback Design Ideas
Refine by:
Budget
Sort by:Popular Today
161 - 180 of 36,097 photos
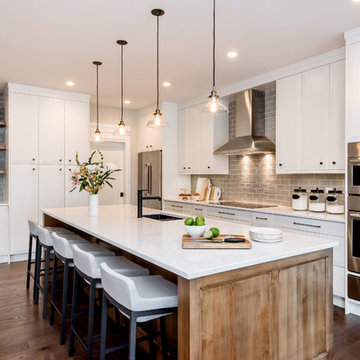
This stunning kitchen features a bevel door style with classic white matte lacquer finish.
Large transitional l-shaped kitchen pantry in Calgary with a double-bowl sink, raised-panel cabinets, quartz benchtops, grey splashback, stainless steel appliances, medium hardwood floors, with island and subway tile splashback.
Large transitional l-shaped kitchen pantry in Calgary with a double-bowl sink, raised-panel cabinets, quartz benchtops, grey splashback, stainless steel appliances, medium hardwood floors, with island and subway tile splashback.
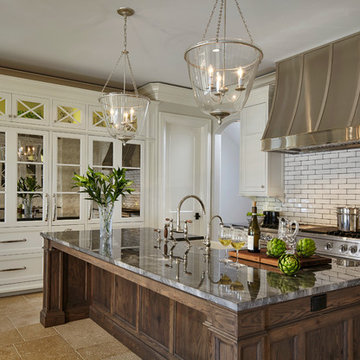
Inspiration for a traditional kitchen in Chicago with recessed-panel cabinets, white cabinets, white splashback, subway tile splashback, stainless steel appliances and with island.
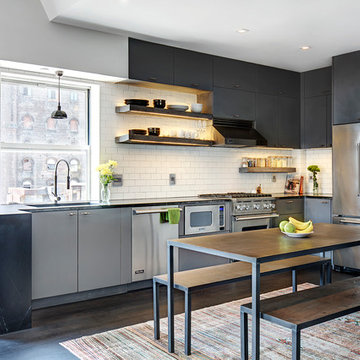
Photo by Pixy for SWEETEN
Photo of an industrial kitchen in New York with flat-panel cabinets, black cabinets, white splashback, subway tile splashback and no island.
Photo of an industrial kitchen in New York with flat-panel cabinets, black cabinets, white splashback, subway tile splashback and no island.
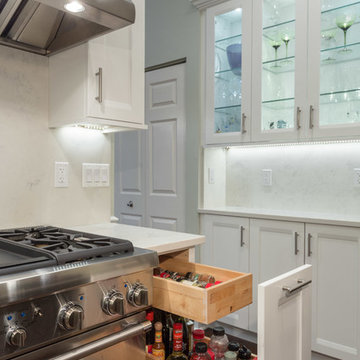
White shaker cabinets with pull-out shelves and drawers. These drawers offer an efficient place to store dinnerware as well as cooking spices and oils.
Project designed by Skokie renovation firm, Chi Renovation & Design. They serve the Chicagoland area, and it's surrounding suburbs, with an emphasis on the North Side and North Shore. You'll find their work from the Loop through Lincoln Park, Skokie, Evanston, Wilmette, and all of the way up to Lake Forest.
For more about Chi Renovation & Design, click here: https://www.chirenovation.com/
To learn more about this project, click here: https://www.chirenovation.com/portfolio/river-north-kitchen-dining/
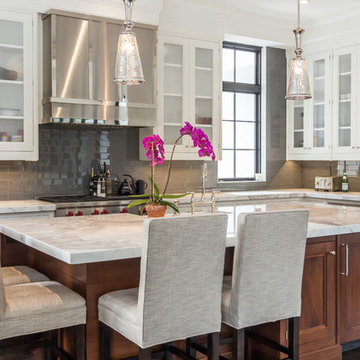
Featuring Bakes & Kropp Meridian Cabinetry in a white hand-painted finish, this custom Southampton kitchen is an open-concept space high on elegant style and smart storage. The upper doors showcase a beautiful patterned glass for a subtle touch of shine and texture, and the rich Walnut island warms the entire space. A striking focal point, the Bakes & Kropp range hood is a one-of-a-kind stainless steel masterpiece built for this space. All of the specialty details and finishes, including the polished nickel hardware, coordinate beautifully for a truly spectacular luxury kitchen.
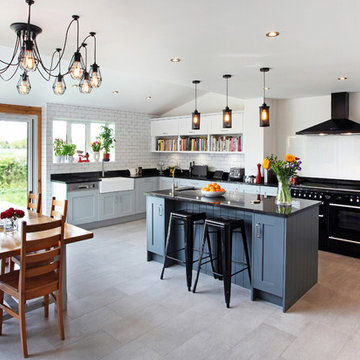
Anita Smith Photography
Design ideas for a large transitional u-shaped eat-in kitchen in Manchester with a farmhouse sink, shaker cabinets, white splashback, subway tile splashback, black appliances and with island.
Design ideas for a large transitional u-shaped eat-in kitchen in Manchester with a farmhouse sink, shaker cabinets, white splashback, subway tile splashback, black appliances and with island.
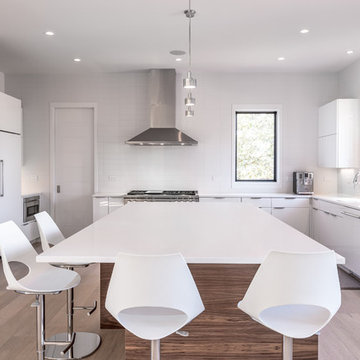
Ellis Creek Photography
Design ideas for a mid-sized modern l-shaped open plan kitchen in Charleston with an undermount sink, flat-panel cabinets, white cabinets, quartz benchtops, white splashback, subway tile splashback, stainless steel appliances, light hardwood floors, with island, brown floor and white benchtop.
Design ideas for a mid-sized modern l-shaped open plan kitchen in Charleston with an undermount sink, flat-panel cabinets, white cabinets, quartz benchtops, white splashback, subway tile splashback, stainless steel appliances, light hardwood floors, with island, brown floor and white benchtop.
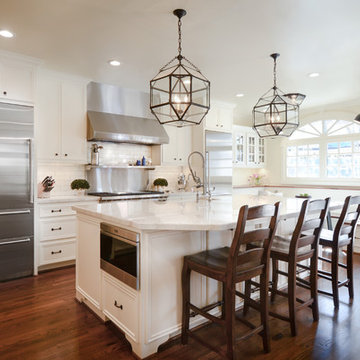
French Blue Photography
www.frenchbluephotography.com
This is an example of a large traditional l-shaped eat-in kitchen in Houston with a farmhouse sink, recessed-panel cabinets, white cabinets, quartzite benchtops, white splashback, stainless steel appliances, dark hardwood floors, with island and subway tile splashback.
This is an example of a large traditional l-shaped eat-in kitchen in Houston with a farmhouse sink, recessed-panel cabinets, white cabinets, quartzite benchtops, white splashback, stainless steel appliances, dark hardwood floors, with island and subway tile splashback.
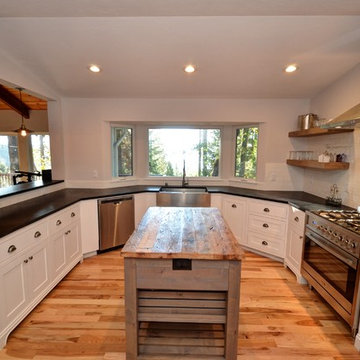
Design ideas for an arts and crafts u-shaped open plan kitchen in Sacramento with a farmhouse sink, shaker cabinets, white cabinets, solid surface benchtops, white splashback, subway tile splashback, stainless steel appliances, light hardwood floors and with island.
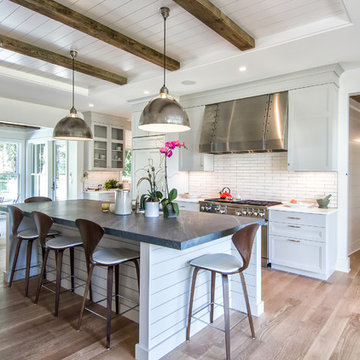
Design ideas for a large country galley open plan kitchen in New York with recessed-panel cabinets, white cabinets, white splashback, subway tile splashback, stainless steel appliances, with island, soapstone benchtops and dark hardwood floors.
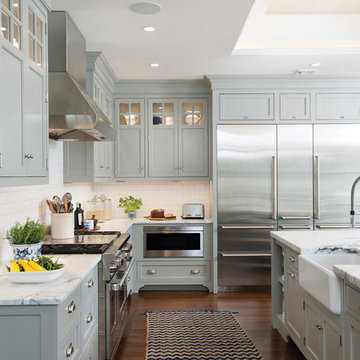
Sleek and contemporary Crown Point Kitchen finished in Ellie Gray.
Photo by Crown Point Cabinetry
Design ideas for a large transitional l-shaped eat-in kitchen in New York with a farmhouse sink, beaded inset cabinets, grey cabinets, marble benchtops, white splashback, subway tile splashback, stainless steel appliances, dark hardwood floors and with island.
Design ideas for a large transitional l-shaped eat-in kitchen in New York with a farmhouse sink, beaded inset cabinets, grey cabinets, marble benchtops, white splashback, subway tile splashback, stainless steel appliances, dark hardwood floors and with island.
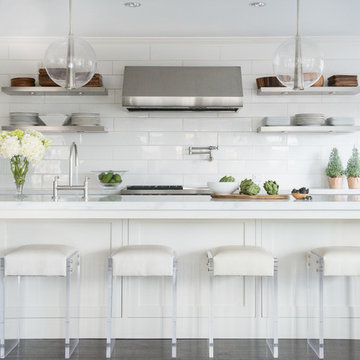
Design ideas for a contemporary galley kitchen in New York with shaker cabinets, white cabinets, white splashback, subway tile splashback, stainless steel appliances, dark hardwood floors and with island.
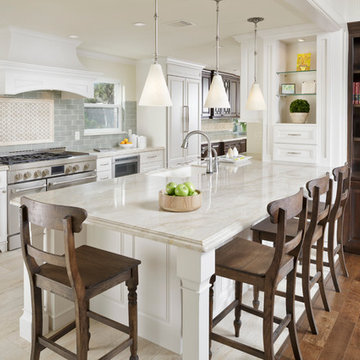
Kolanowski Studio,
Herndon Design
Photo of a traditional kitchen in Houston with an undermount sink, raised-panel cabinets, white cabinets, grey splashback, subway tile splashback, stainless steel appliances and a peninsula.
Photo of a traditional kitchen in Houston with an undermount sink, raised-panel cabinets, white cabinets, grey splashback, subway tile splashback, stainless steel appliances and a peninsula.
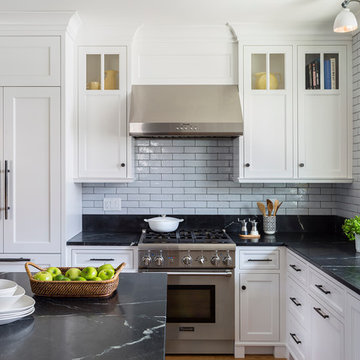
Designed with Rosemary Merrill, AKBD, while at Casa Verde Design;
Photo Credit: Andrea Rugg
Photo of a mid-sized transitional u-shaped separate kitchen in Minneapolis with an undermount sink, grey splashback, subway tile splashback, stainless steel appliances, with island, flat-panel cabinets, soapstone benchtops and medium hardwood floors.
Photo of a mid-sized transitional u-shaped separate kitchen in Minneapolis with an undermount sink, grey splashback, subway tile splashback, stainless steel appliances, with island, flat-panel cabinets, soapstone benchtops and medium hardwood floors.
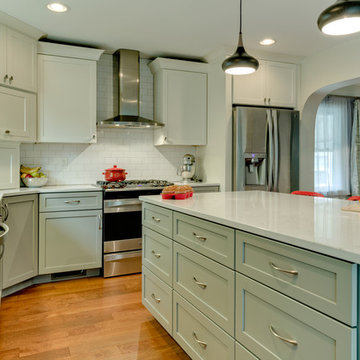
Design ideas for a mid-sized contemporary l-shaped eat-in kitchen in Columbus with an undermount sink, flat-panel cabinets, grey cabinets, quartz benchtops, white splashback, subway tile splashback, stainless steel appliances, medium hardwood floors and with island.
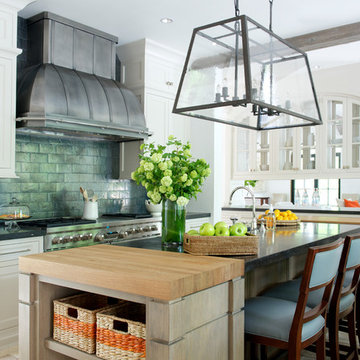
Jane Beiles
Inspiration for a transitional kitchen in New York with shaker cabinets, white cabinets, stainless steel appliances, with island, granite benchtops, metallic splashback, subway tile splashback and travertine floors.
Inspiration for a transitional kitchen in New York with shaker cabinets, white cabinets, stainless steel appliances, with island, granite benchtops, metallic splashback, subway tile splashback and travertine floors.
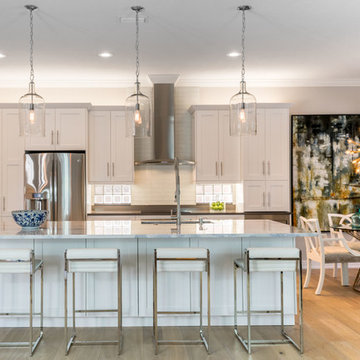
A beautiful transitional design was created by removing the range and microwave and adding a cooktop, under counter oven and hood. The microwave was relocated and an under counter microwave was incorporated into the design. These appliances were moved to balance the design and create a perfect symmetry. Additionally the small appliances, coffee maker, blender and toaster were incorporated into the pantries to keep them hidden and the tops clean. The walls were removed to create a great room concept that not only makes the kitchen a larger area but also transmits an inviting design appeal.
The master bath room had walls removed to accommodate a large double vanity. Toilet and shower was relocated to recreate a better design flow.
Products used were Miralis matte shaker white cabinetry. An exotic jumbo marble was used on the island and quartz tops throughout to keep the clean look.
The Final results of a gorgeous kitchen and bath
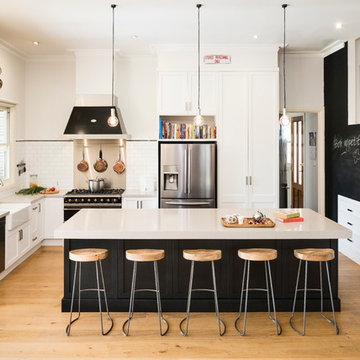
Industrial style is displayed beautifully here with scrap metal dining table, chunky handles, reclaimed timber bar stools, black board and oversized clock and matte black cabinetry. Far from being cold, this industrial styling is warm and inviting.
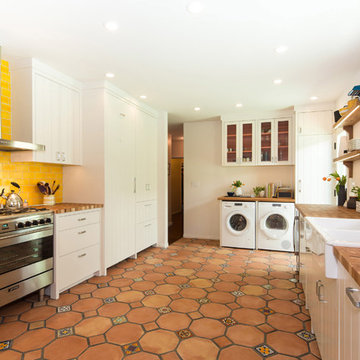
Design ideas for a mediterranean u-shaped kitchen in Los Angeles with a drop-in sink, flat-panel cabinets, white cabinets, yellow splashback, subway tile splashback, stainless steel appliances, terra-cotta floors and no island.
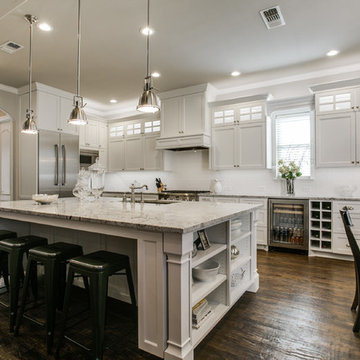
Design ideas for a large transitional l-shaped open plan kitchen in Dallas with an undermount sink, shaker cabinets, white cabinets, granite benchtops, white splashback, subway tile splashback, stainless steel appliances, dark hardwood floors, with island and brown floor.
Kitchen with Subway Tile Splashback Design Ideas
9