Kitchen with Terra-cotta Floors and Exposed Beam Design Ideas
Refine by:
Budget
Sort by:Popular Today
121 - 140 of 252 photos
Item 1 of 3
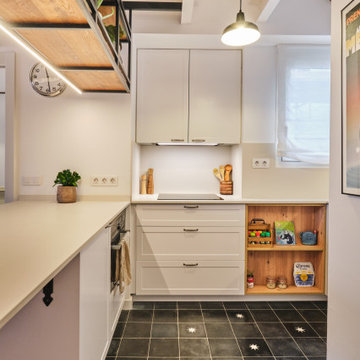
Reforma integral de vivienda en Barcelona
Inspiration for a mid-sized mediterranean u-shaped kitchen in Barcelona with an undermount sink, raised-panel cabinets, white cabinets, marble benchtops, white splashback, marble splashback, stainless steel appliances, terra-cotta floors, a peninsula, black floor, white benchtop and exposed beam.
Inspiration for a mid-sized mediterranean u-shaped kitchen in Barcelona with an undermount sink, raised-panel cabinets, white cabinets, marble benchtops, white splashback, marble splashback, stainless steel appliances, terra-cotta floors, a peninsula, black floor, white benchtop and exposed beam.
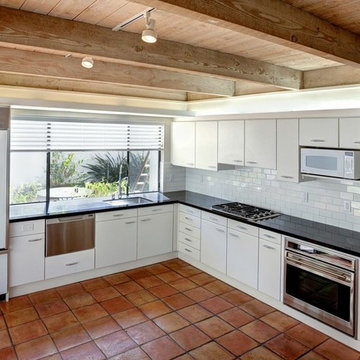
Design ideas for a small midcentury l-shaped eat-in kitchen in San Francisco with an undermount sink, flat-panel cabinets, white cabinets, quartz benchtops, white splashback, subway tile splashback, white appliances, terra-cotta floors, no island, orange floor, black benchtop and exposed beam.
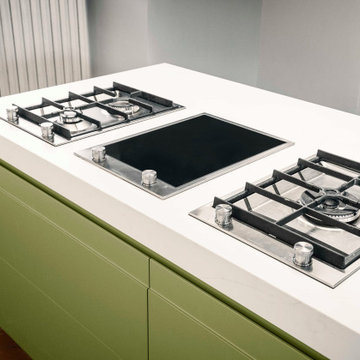
Kitchen for a beautiful ancient farmhouse in florence.
Sage green doors, large peninsula top with a new, very resistant material. The plasterboard hood illuminates the entire kitchen area with its many spotlights.
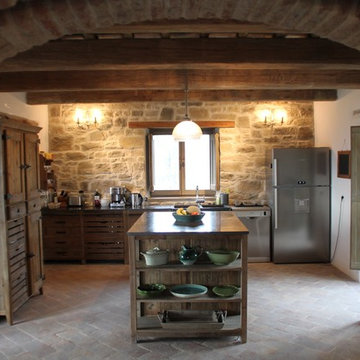
©Marco Carlini
This is an example of a mid-sized country kitchen in Other with granite benchtops, stainless steel appliances, terra-cotta floors, with island and exposed beam.
This is an example of a mid-sized country kitchen in Other with granite benchtops, stainless steel appliances, terra-cotta floors, with island and exposed beam.
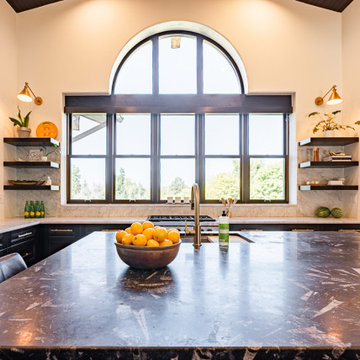
This incredibly private home in Greenwood Village is oriented to capture unobstructed views of the mountains and it. is. amazing! We kept the cooktop west-facing to enjoy this panoramic view. We designed around this gorgeous window and added some open shelving and beautiful accent lighting to create interest. Another fun feature is the granite our client selected for the island. It has fossils in it!
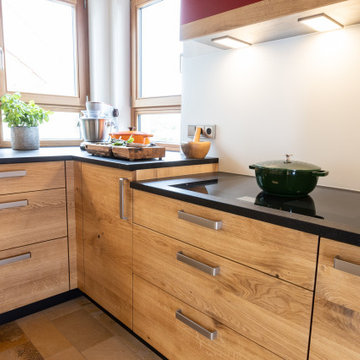
Das flächenbündige 80cm-Kochfeld liegt ergonomisch tiefer und hat durch die Flächeninduktion Platz für viele große Töpfe. Rechts vom Kochfeld haben wir einen Korbauszug um alle Gewürze und Öle griffbereit zu halten.
Das Kochbesteck findet sich direkt im Schub unter der Kochstelle.
Fotos: Marco Bräunig
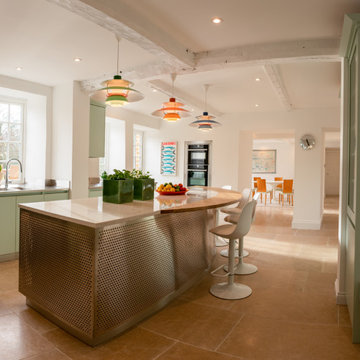
This is an example of a mid-sized contemporary eat-in kitchen in West Midlands with a double-bowl sink, flat-panel cabinets, turquoise cabinets, quartz benchtops, metallic splashback, metal splashback, stainless steel appliances, terra-cotta floors, with island, orange floor, multi-coloured benchtop and exposed beam.
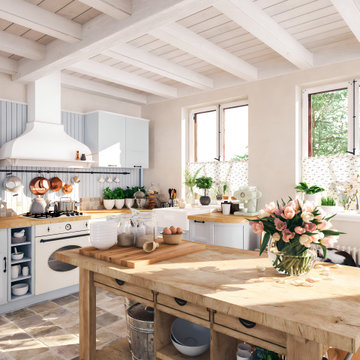
general contractor, renovation, renovating, luxury, unique, high end homes, design build firms, custom construction, luxury homes, guest houses, pool houses, VRBO, rental units, ADU
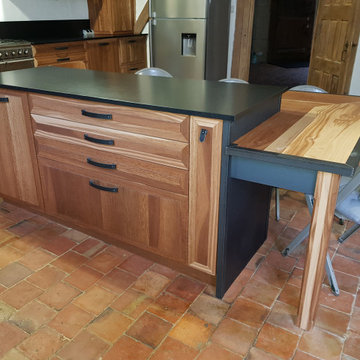
Création, réalisation et pose d'un ensemble cuisine - Ilot - Table repas - Placard
Façade en chêne brun Mat
Habillage en acier
Plan de travail en granit noir Finition Cuir
1 ilot avec 4 - 5 place assises
1 table repas extensible de 8 à 14 places
1 colonne avec porte pour habillage du compteur électrique.
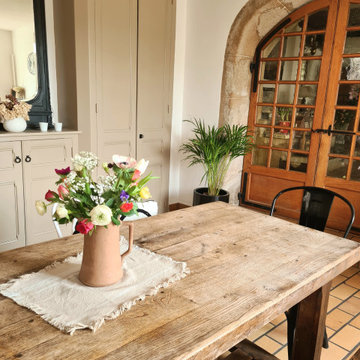
Rénovation d'une belle cuisine à vivre dans un esprit campagne plus actuel !
Portes de placard et miroir repeints dans des teintes Farrow&Ball.
This is an example of a large country separate kitchen in Lyon with an undermount sink, beige cabinets, quartz benchtops, white splashback, terra-cotta splashback, panelled appliances, terra-cotta floors, brown floor, white benchtop and exposed beam.
This is an example of a large country separate kitchen in Lyon with an undermount sink, beige cabinets, quartz benchtops, white splashback, terra-cotta splashback, panelled appliances, terra-cotta floors, brown floor, white benchtop and exposed beam.
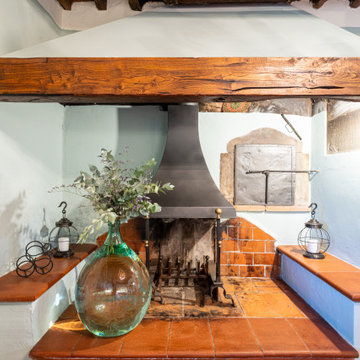
camino dopo restyling
Mediterranean eat-in kitchen in Florence with a farmhouse sink, marble benchtops, terra-cotta floors, no island, orange floor, grey benchtop and exposed beam.
Mediterranean eat-in kitchen in Florence with a farmhouse sink, marble benchtops, terra-cotta floors, no island, orange floor, grey benchtop and exposed beam.
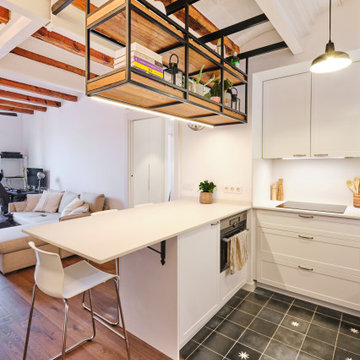
Reforma integral de vivienda en Barcelona
Mid-sized mediterranean u-shaped open plan kitchen in Barcelona with an undermount sink, raised-panel cabinets, white cabinets, marble benchtops, white splashback, marble splashback, stainless steel appliances, terra-cotta floors, a peninsula, black floor, white benchtop and exposed beam.
Mid-sized mediterranean u-shaped open plan kitchen in Barcelona with an undermount sink, raised-panel cabinets, white cabinets, marble benchtops, white splashback, marble splashback, stainless steel appliances, terra-cotta floors, a peninsula, black floor, white benchtop and exposed beam.
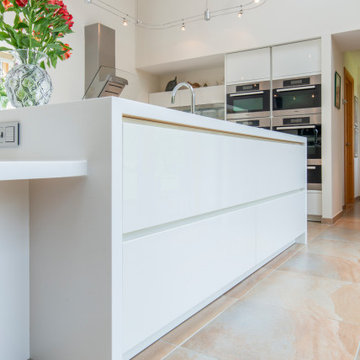
Inspiration for a large modern l-shaped open plan kitchen in Cheshire with an integrated sink, flat-panel cabinets, white cabinets, stainless steel appliances, terra-cotta floors, with island, beige floor, white benchtop and exposed beam.
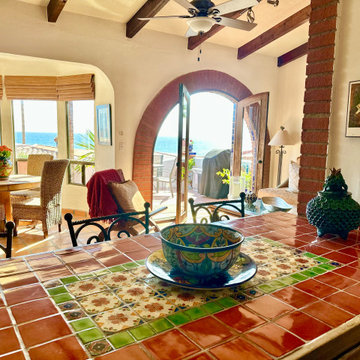
The dining / living room of this vacation rental has a lovely collection of vintage Fausto Palanco Furniture with new updated hand gilded gold linen pillows from Rob Shaw and Stroheim upholstery with original art and decorative accessories collected throughout our travels through Mexico.
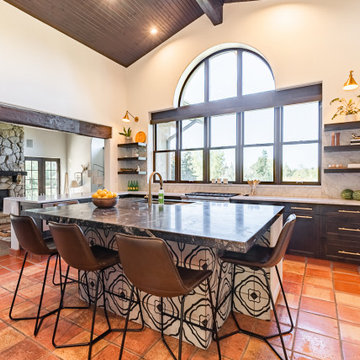
We opened up the space, created balance, and updated this Greenwood Village kitchen while still maintaining the charm of the home.
Inspiration for an expansive eclectic eat-in kitchen in Denver with an undermount sink, recessed-panel cabinets, distressed cabinets, granite benchtops, stainless steel appliances, terra-cotta floors, with island, red floor, multi-coloured benchtop and exposed beam.
Inspiration for an expansive eclectic eat-in kitchen in Denver with an undermount sink, recessed-panel cabinets, distressed cabinets, granite benchtops, stainless steel appliances, terra-cotta floors, with island, red floor, multi-coloured benchtop and exposed beam.
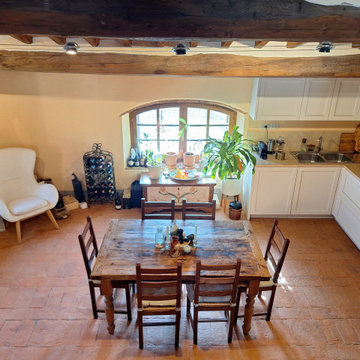
Cucina modello Bistrot con anta laccata a poro aperto color sabbia. Top e schienali travertino opaco nocciola. Cappa in acciaio vintage
This is an example of a mid-sized country l-shaped eat-in kitchen in Other with a double-bowl sink, white cabinets, marble benchtops, beige splashback, travertine splashback, stainless steel appliances, terra-cotta floors, orange floor, beige benchtop and exposed beam.
This is an example of a mid-sized country l-shaped eat-in kitchen in Other with a double-bowl sink, white cabinets, marble benchtops, beige splashback, travertine splashback, stainless steel appliances, terra-cotta floors, orange floor, beige benchtop and exposed beam.
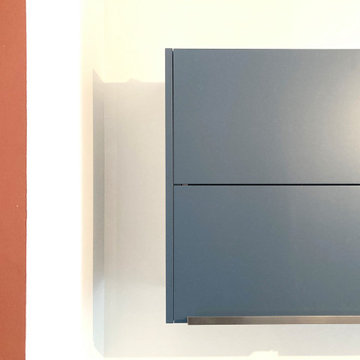
Inspiration for a mid-sized contemporary u-shaped open plan kitchen in Toulouse with an integrated sink, flat-panel cabinets, blue cabinets, granite benchtops, white splashback, granite splashback, panelled appliances, terra-cotta floors, no island, red floor, white benchtop and exposed beam.
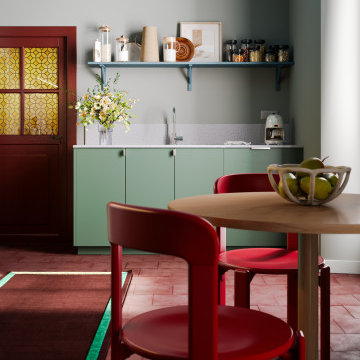
-Réalisation de plans 2D
-Design de la cuisine
-Modélisation 3D de l'espace et de la cuisine
-Travail de textures et de matériaux 3D
- Visualisations 3D
- Post-Production
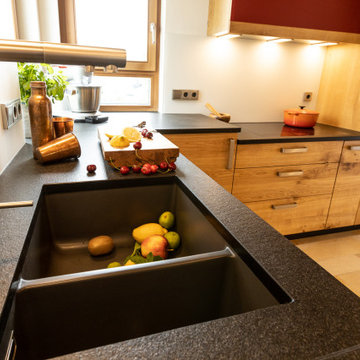
Die Unterbauspüle von Blanco mit 2 Becken bietet ausreichend Platz zum Gemüse waschen und abtropfen lassen, sie kann bei Bedarf auch durch Abtropfkörbe erweitert werden. Das Becken ist in anthrazit gehalten, die Granitplatte in Nero Assoluto fast schwarz.
Dazu passend eine Armatur in Edelstahl mit 2 Auslässen um gefiltertes Wasser seperat ausgießen zu können. Die Filteranlage sitzt hinter dem Abfallsystem unter dem Spülbecken.
Fotos: Marco Bräunig
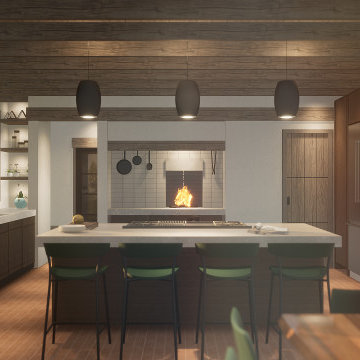
Kitchen featuring terra-cotta tile flooring, walnut slab front cabinets, concrete countertops, Rumford fireplace for cooking with custom exhaust system, exposed ceiling joists, stainless steel appliances, tongue and groove wood ceiling soffit.
Full Home Description:
If you're going to go off-grid, you better have a good building envelope. Design is nearing completion and site excavation commenced last week for the Del Norte Residence, an off-grid 3,000 square foot home designed for a local heavy timber craftsman and his growing family. It has been a pleasure.
Location: Del Norte, Colorado
Exterior Materials: Stucco, Wood, Galvanized Metal
Interior Materials: Plaster, Terracotta Tile, Wood, Concrete
Additional Home Features: Exposed ceiling joists, dropped living room with custom built in sofas, Rumford fireplaces, cooking fireplace in kitchen with custom ventilation system, large bookshelf wall, luxurious master bedroom and bathroom, efficient design of 4 kids bedrooms, landscaped courtyard, full basement.
Climate Zone 7
Insulated Concrete Form (ICF) Foundation
2X8, R-40 Walls
R-90 Ceiling
Photovoltaic Array providing 100% of the homes energy
Radiant Heating System
Kitchen with Terra-cotta Floors and Exposed Beam Design Ideas
7