Kitchen with Terra-cotta Floors and Exposed Beam Design Ideas
Sort by:Popular Today
101 - 120 of 252 photos
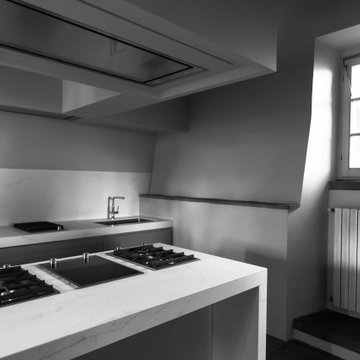
Kitchen for a beautiful ancient farmhouse in florence.
Sage green doors, large peninsula top with a new, very resistant material. The plasterboard hood illuminates the entire kitchen area with its many spotlights.
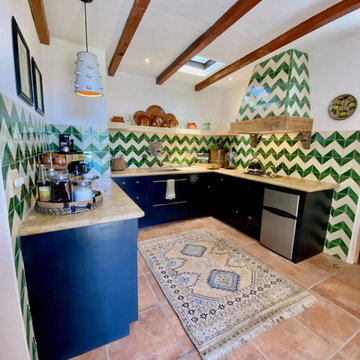
full kitchen renovation for a vacation cottage on the coast of Baja complete with all the necessary amenities you could ever need. The flat panel plywood cabinetry was made custom and then painted in Farrow & Ball "off black, using the green and white Moroccan chevron pattern all the way around the space and on the hood is my favorite, custom floating shelves, smaller sized appliances for vacationing, and a dedicated coffee and tea bar with a glazed clay planter pot that I turned into a light pendant!
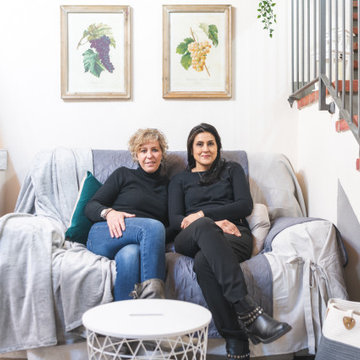
Restyling cucina/salotto di una casa in campagna - io e la mia cliente fantastica
Inspiration for a country eat-in kitchen in Florence with a farmhouse sink, medium wood cabinets, marble benchtops, grey splashback, marble splashback, terra-cotta floors, orange floor, grey benchtop and exposed beam.
Inspiration for a country eat-in kitchen in Florence with a farmhouse sink, medium wood cabinets, marble benchtops, grey splashback, marble splashback, terra-cotta floors, orange floor, grey benchtop and exposed beam.
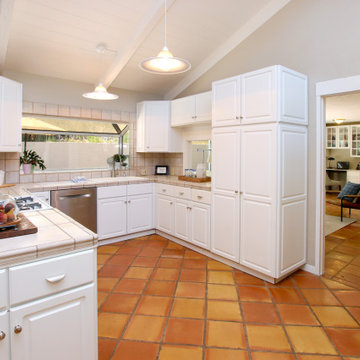
Design ideas for a beach style open plan kitchen in San Francisco with stainless steel appliances, terra-cotta floors, white benchtop and exposed beam.
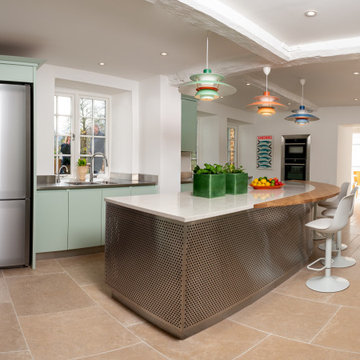
Mid-sized contemporary eat-in kitchen in West Midlands with a double-bowl sink, flat-panel cabinets, turquoise cabinets, quartz benchtops, metallic splashback, metal splashback, stainless steel appliances, terra-cotta floors, with island, orange floor, multi-coloured benchtop and exposed beam.
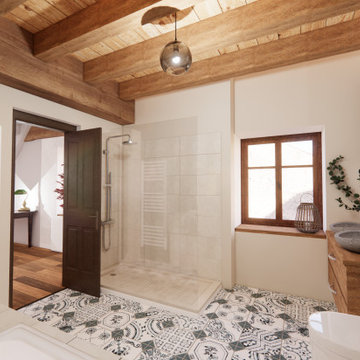
Salle de bain composée d'une baignoire, d'une douche, d'un WC suspendu et d'une double vasque. Présence d'une fenêtre apportant une agréable lumière naturelle.
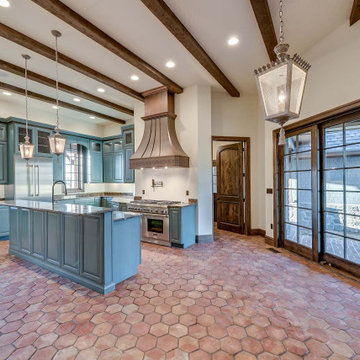
Design ideas for a traditional kitchen in Philadelphia with a farmhouse sink, raised-panel cabinets, blue cabinets, quartzite benchtops, stainless steel appliances, terra-cotta floors, with island, red floor, brown benchtop and exposed beam.
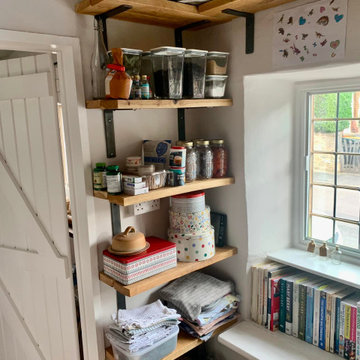
Industrial brackets and solid oak shelving maximise the space without enclosing the small space and blocking light. Traditional terracotta sealed new floor tiles, and low beams continue the cottage feel.
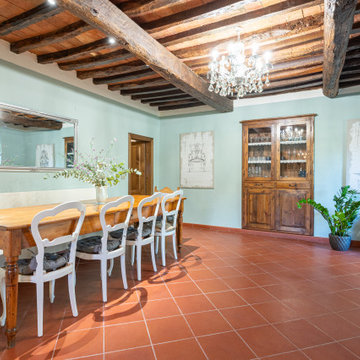
cucina dopo restyling
Design ideas for a mediterranean eat-in kitchen in Florence with a farmhouse sink, marble benchtops, terra-cotta floors, no island, orange floor, grey benchtop and exposed beam.
Design ideas for a mediterranean eat-in kitchen in Florence with a farmhouse sink, marble benchtops, terra-cotta floors, no island, orange floor, grey benchtop and exposed beam.
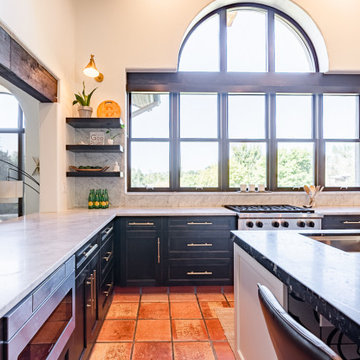
This incredibly private home in Greenwood Village is oriented to capture unobstructed views of the mountains and it. is. amazing! We kept the cooktop west-facing to enjoy this panoramic view. We designed around this gorgeous window and added some open shelving and beautiful accent lighting to create interest. Another fun feature is the granite our client selected for the island. It has fossils in it!
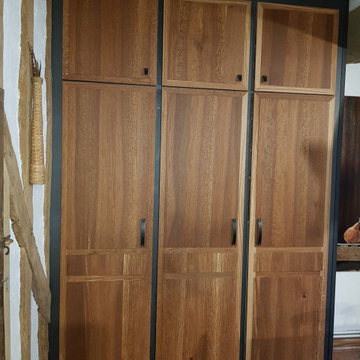
Création, réalisation et pose d'un ensemble cuisine - Ilot - Table repas - Placard
Façade en chêne brun Mat
Habillage en acier
Plan de travail en granit noir Finition Cuir
1 ilot avec 4 - 5 place assises
1 table repas extensible de 8 à 14 places
1 colonne avec porte pour habillage du compteur électrique.
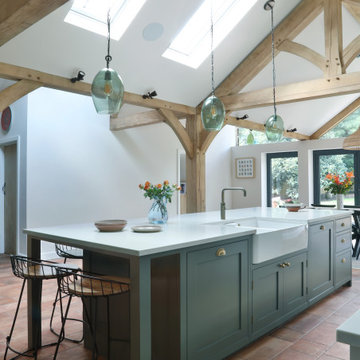
Our client chose a Villeroy & Boch Farmhouse Belfast-style sink for their kitchen which works well with the traditional Shaker cabinetry. The Armac Martin knobs and cup handles in their beautiful burnished brass finish match well with the patinated brass Quooker tap.
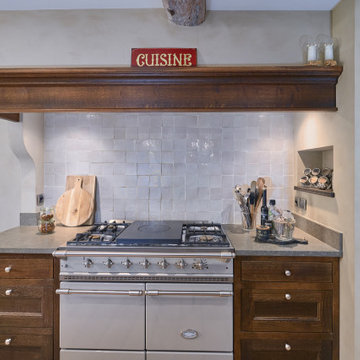
Design ideas for a mid-sized country galley separate kitchen in Grenoble with a farmhouse sink, beaded inset cabinets, dark wood cabinets, granite benchtops, beige splashback, panelled appliances, terra-cotta floors, no island, orange floor, grey benchtop and exposed beam.
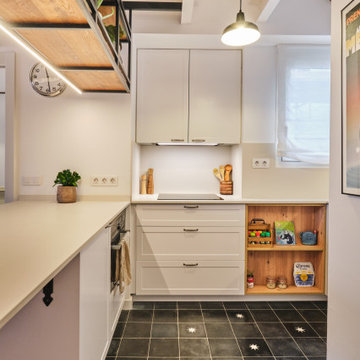
Reforma integral de vivienda en Barcelona
Inspiration for a mid-sized mediterranean u-shaped kitchen in Barcelona with an undermount sink, raised-panel cabinets, white cabinets, marble benchtops, white splashback, marble splashback, stainless steel appliances, terra-cotta floors, a peninsula, black floor, white benchtop and exposed beam.
Inspiration for a mid-sized mediterranean u-shaped kitchen in Barcelona with an undermount sink, raised-panel cabinets, white cabinets, marble benchtops, white splashback, marble splashback, stainless steel appliances, terra-cotta floors, a peninsula, black floor, white benchtop and exposed beam.
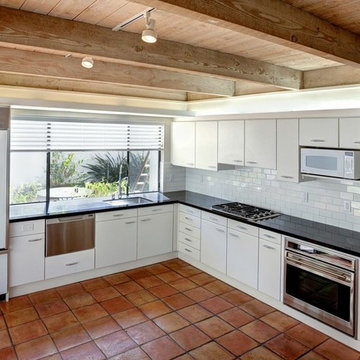
Design ideas for a small midcentury l-shaped eat-in kitchen in San Francisco with an undermount sink, flat-panel cabinets, white cabinets, quartz benchtops, white splashback, subway tile splashback, white appliances, terra-cotta floors, no island, orange floor, black benchtop and exposed beam.
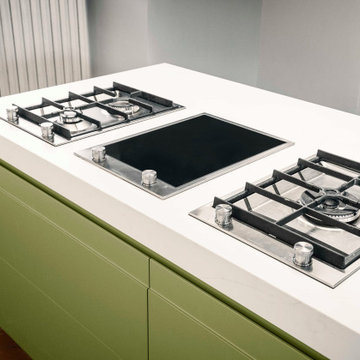
Kitchen for a beautiful ancient farmhouse in florence.
Sage green doors, large peninsula top with a new, very resistant material. The plasterboard hood illuminates the entire kitchen area with its many spotlights.
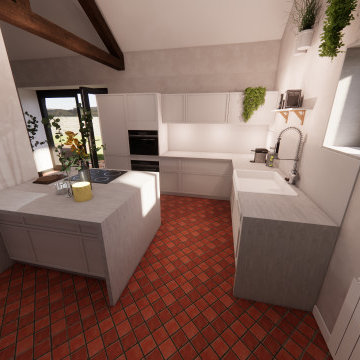
Le sol étant très présent, la cuisine se veut sobre et épurée.
Photo of a mid-sized eclectic l-shaped kitchen in Dijon with an undermount sink, white cabinets, concrete benchtops, white splashback, panelled appliances, terra-cotta floors, with island, red floor, grey benchtop and exposed beam.
Photo of a mid-sized eclectic l-shaped kitchen in Dijon with an undermount sink, white cabinets, concrete benchtops, white splashback, panelled appliances, terra-cotta floors, with island, red floor, grey benchtop and exposed beam.
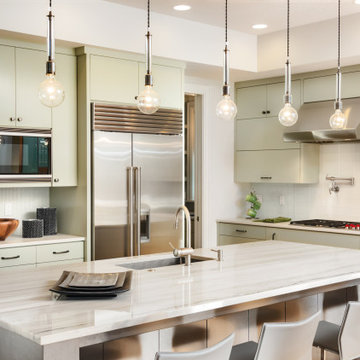
In this transformational project, we converted a cramped, segmented layout into an expansive open-concept living area. By removing non-load bearing walls, we were able to create a unified space that seamlessly blends the kitchen, dining, and living areas. High-quality hardwood flooring now stretches across this open area, replacing the outdated linoleum and wall-to-wall carpet. Our team installed custom-built cherry cabinets, adding a touch of luxury and ample storage to the kitchen. Complementing the cabinetry are elegant granite countertops that provide both durability and aesthetic appeal. A generously-sized kitchen island not only offers additional prep space but also serves as a casual dining area, perfectly situated for family gatherings. The result is a harmonious, inviting environment where natural light floods in, enriching the entire space with warmth and vitality.
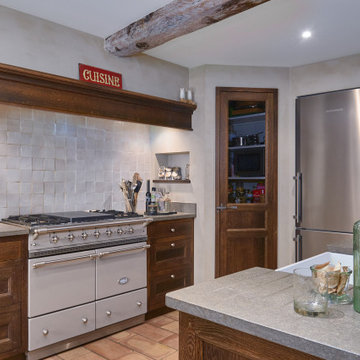
Mid-sized country galley separate kitchen in Grenoble with a farmhouse sink, beaded inset cabinets, dark wood cabinets, granite benchtops, beige splashback, panelled appliances, terra-cotta floors, no island, orange floor, grey benchtop and exposed beam.
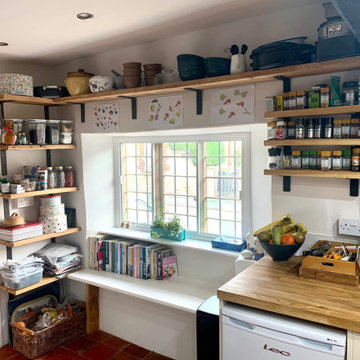
Industrial brackets and solid oak shelving maximise the space without enclosing the small space and blocking light. Traditional terracotta sealed new floor tiles, and low beams continue the cottage feel.
Kitchen with Terra-cotta Floors and Exposed Beam Design Ideas
6