All Ceiling Designs Kitchen with Terra-cotta Floors Design Ideas
Refine by:
Budget
Sort by:Popular Today
21 - 40 of 489 photos
Item 1 of 3
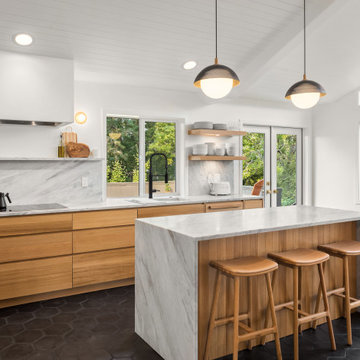
This is an example of a midcentury kitchen in Portland with flat-panel cabinets, with island, black floor, exposed beam, timber, vaulted, light wood cabinets, marble benchtops, marble splashback and terra-cotta floors.

This open floor-plan kitchen consists of a large island, stainless steel appliances, semi-custom cabinetry, and ample natural lighting.
Design ideas for a large traditional single-wall open plan kitchen in Milwaukee with a farmhouse sink, shaker cabinets, dark wood cabinets, quartz benchtops, grey splashback, ceramic splashback, stainless steel appliances, terra-cotta floors, with island, multi-coloured floor, yellow benchtop and vaulted.
Design ideas for a large traditional single-wall open plan kitchen in Milwaukee with a farmhouse sink, shaker cabinets, dark wood cabinets, quartz benchtops, grey splashback, ceramic splashback, stainless steel appliances, terra-cotta floors, with island, multi-coloured floor, yellow benchtop and vaulted.
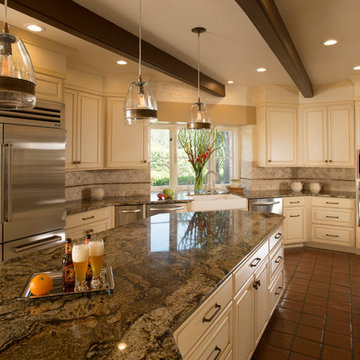
Mert Carpenter Photography
This is an example of a large traditional u-shaped eat-in kitchen in San Francisco with a farmhouse sink, raised-panel cabinets, granite benchtops, stainless steel appliances, white cabinets, terra-cotta floors, with island, stone tile splashback, red floor, beige splashback, beige benchtop and exposed beam.
This is an example of a large traditional u-shaped eat-in kitchen in San Francisco with a farmhouse sink, raised-panel cabinets, granite benchtops, stainless steel appliances, white cabinets, terra-cotta floors, with island, stone tile splashback, red floor, beige splashback, beige benchtop and exposed beam.
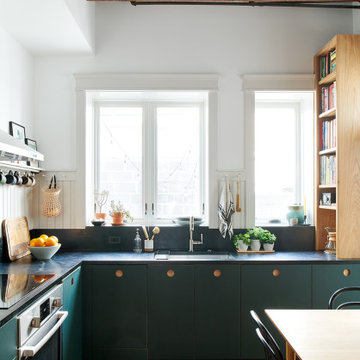
Design ideas for a small eclectic l-shaped kitchen in Philadelphia with flat-panel cabinets, green cabinets, soapstone benchtops, terra-cotta floors, pink floor and exposed beam.
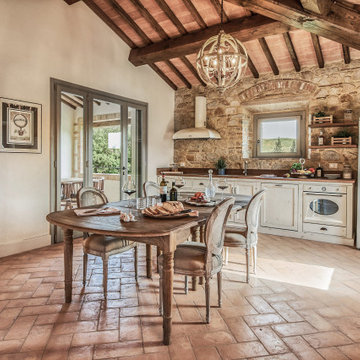
Piano primo cucina-pranzo
This is an example of a mid-sized mediterranean single-wall eat-in kitchen in Florence with an undermount sink, recessed-panel cabinets, white cabinets, brown splashback, stone tile splashback, white appliances, terra-cotta floors, no island, brown floor, brown benchtop and wood.
This is an example of a mid-sized mediterranean single-wall eat-in kitchen in Florence with an undermount sink, recessed-panel cabinets, white cabinets, brown splashback, stone tile splashback, white appliances, terra-cotta floors, no island, brown floor, brown benchtop and wood.

Cuisines Turini vous accompagne dans tous vos projets de cuisines, de salle de bains et de rangements depuis 1993 à Toulouse et son agglomération.
Pour cette rénovation de cuisine à L'Isle-Jourdain les clients recherchaient une cuisine avec un grand nombre de rangements qui évoque le naturel et la campagne.
Le style country s'accorde parfaitement à cette maison de campagne et s'adapte tout à fait aux attentes des clients.
Les façades laquées satinées bleu foncé mettent en avant le style country.
Elles évoquent un confort intemporel, chaleureux appuyé par le matériau bois et les poignées en laiton.
Le style country est mis en en avant avec une étagère ouverte qui met en scène des récipients à provisions, des assiettes et des étagères bleues aux supports arqués.
Le plan de travail en quartz et les sur meubles bleus avec des portes vitrées accentue le style country et se fonde harmonieusement dans cette atmosphère naturelle de campagne.
Cette rénovation de cuisine en U devez aussi se doter d'un équipement moderne et complet.
La disposition en U des agencements permet d'optimiser la place.
Deux éléments hauts et bas bleus avec de grands tiroirs ornent la pièce et sont mis en valeur avec un plan de travail en quartz blanc.
Deux plateaux escamotables et des rangements organisés pour les ustensiles de cuisine garantissent une promenade ou le plaisir culinaire a toute sa place.
Dans cette rénovation à L'Isle-Jourdain 32, la pièce rayonne de façon naturelle sans renoncer aux meubles dotés d'équipements à la pointe.
Vous souhaitez réaliser une rénovation de cuisine de style country bleu en U avec un plan de travail en quartz ?
Rendez-vous dans l'une de nos trois agences Cuisines Turini à Portet sur Garonne, à Quint Fonsegrives ou à Toulouse.
Nos conseillers vous reçoivent du lundi au samedi de 10h à 19h, ils réalisent des devis gratuits et sans engagements.

Modern rustic kitchen design featuring a custom metal bar cabinet with open shelving.
Photo of a large country u-shaped eat-in kitchen in Los Angeles with an undermount sink, flat-panel cabinets, white cabinets, solid surface benchtops, grey splashback, terra-cotta splashback, stainless steel appliances, terra-cotta floors, with island, orange floor, white benchtop and wood.
Photo of a large country u-shaped eat-in kitchen in Los Angeles with an undermount sink, flat-panel cabinets, white cabinets, solid surface benchtops, grey splashback, terra-cotta splashback, stainless steel appliances, terra-cotta floors, with island, orange floor, white benchtop and wood.
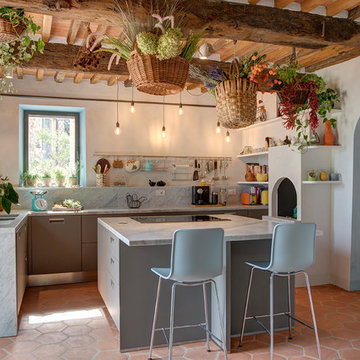
Design ideas for a mediterranean separate kitchen in Other with flat-panel cabinets, grey cabinets, grey splashback, stone slab splashback, terra-cotta floors, with island, orange floor, grey benchtop and exposed beam.
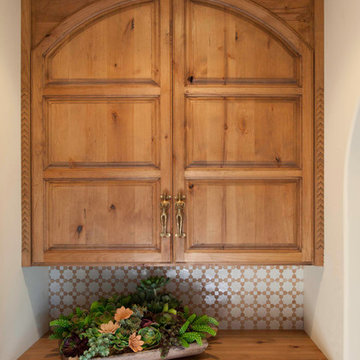
Custom carved wood cabinetry with custom brass Inca handles and Moroccan tile
Photo of a mid-sized country kitchen pantry in San Diego with recessed-panel cabinets, medium wood cabinets, wood benchtops, beige splashback, terra-cotta splashback, terra-cotta floors, beige floor, brown benchtop and exposed beam.
Photo of a mid-sized country kitchen pantry in San Diego with recessed-panel cabinets, medium wood cabinets, wood benchtops, beige splashback, terra-cotta splashback, terra-cotta floors, beige floor, brown benchtop and exposed beam.

Eclectic kitchen remodel in a historic home
Mid-sized transitional u-shaped separate kitchen in Other with an undermount sink, shaker cabinets, medium wood cabinets, soapstone benchtops, green splashback, ceramic splashback, panelled appliances, terra-cotta floors, with island, black benchtop and exposed beam.
Mid-sized transitional u-shaped separate kitchen in Other with an undermount sink, shaker cabinets, medium wood cabinets, soapstone benchtops, green splashback, ceramic splashback, panelled appliances, terra-cotta floors, with island, black benchtop and exposed beam.
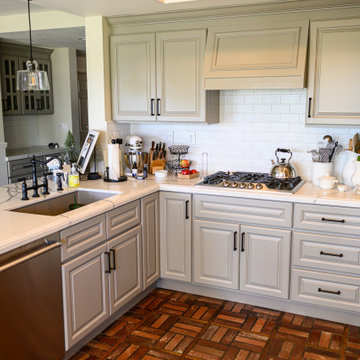
Design by Robyn Webb
This is an example of a mid-sized contemporary u-shaped eat-in kitchen in Orange County with an undermount sink, raised-panel cabinets, grey cabinets, quartzite benchtops, white splashback, subway tile splashback, stainless steel appliances, terra-cotta floors, a peninsula, red floor, white benchtop and coffered.
This is an example of a mid-sized contemporary u-shaped eat-in kitchen in Orange County with an undermount sink, raised-panel cabinets, grey cabinets, quartzite benchtops, white splashback, subway tile splashback, stainless steel appliances, terra-cotta floors, a peninsula, red floor, white benchtop and coffered.
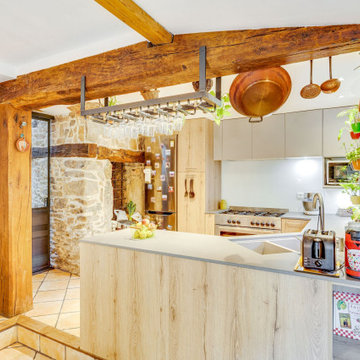
La cuisine a été livrée et posée par le cuisiniste partenaire de la Maison Des Travaux. Entièrement conçue pour optimiser l'espace disponible, elle intègre de nombreux rangements bas et haut ainsi qu'un magnifique plan de travail en céramique, réalisé sur mesure.
Enfin, des ouvrages de métallerie sont réalisés pour compléter l'ensemble : console de rangement murale et rack à verre fixé sous la poutre, le tout en acier brut. Une porte coulissante dans un style verrière, vient également finaliser le projet en créant une séparation entre la cuisine et la pièce de vie, tout en laissant passer la lumière.
Au final, une cuisine haut de gamme, chaleureuse et fonctionnelle, dans un esprit "maison de famille".
LE + : Le plan de travail de la cuisine est réalisé sur mesure, en céramique : ce matériau est fabriqué à partir d'argile cuite à haute température.
Posé dans les cuisines haut de gamme, le plan de travail en céramique propose de nombreux avantages : très forte résistance à la chaleur et aux chocs (comparable à la pierre ou au quarz), non poreux donc très facile à entretenir et hygiénique. Au niveau esthétique, les gammes disponibles permettent des rendus et des finitions très contemporaines ou plus classiques, selon les coloris et les effets (mat, brillant, béton, etc.).
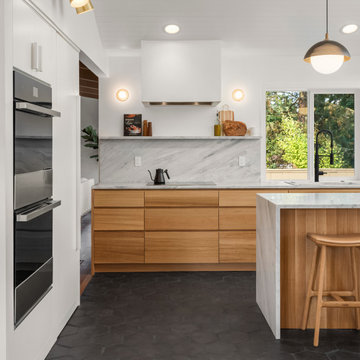
Inspiration for a midcentury kitchen in Portland with flat-panel cabinets, light wood cabinets, marble benchtops, marble splashback, terra-cotta floors, with island, black floor and vaulted.
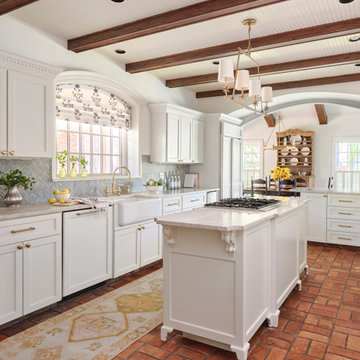
Designer Maria Beck of M.E. Designs expertly combines fun wallpaper patterns and sophisticated colors in this lovely Alamo Heights home.
Kitchen painted a Farrow and Ball white
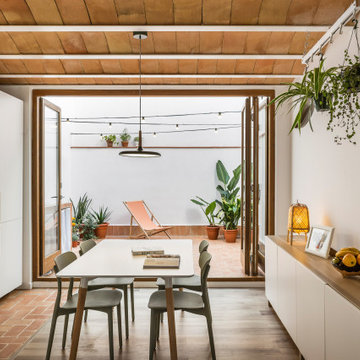
Cocina abierta al comedor y al salón. El patio se funde con el espacio interior gracias a la carpintería de hojas plegables.
Inspiration for a small mediterranean single-wall open plan kitchen in Valencia with flat-panel cabinets, white cabinets, white splashback, ceramic splashback, white appliances, terra-cotta floors, no island, brown floor, white benchtop and exposed beam.
Inspiration for a small mediterranean single-wall open plan kitchen in Valencia with flat-panel cabinets, white cabinets, white splashback, ceramic splashback, white appliances, terra-cotta floors, no island, brown floor, white benchtop and exposed beam.
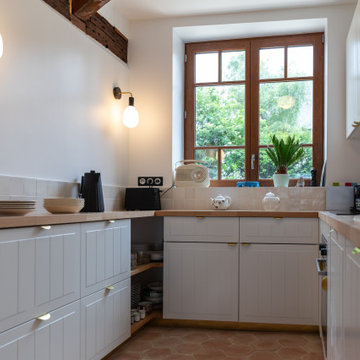
Photo of a mid-sized country u-shaped open plan kitchen in Le Havre with an undermount sink, beaded inset cabinets, white cabinets, wood benchtops, white splashback, panelled appliances, terra-cotta floors, no island, pink floor, beige benchtop and exposed beam.
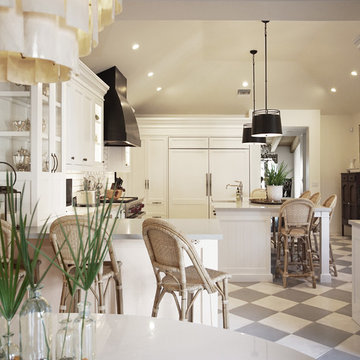
Heather Ryan, Interior Designer H.Ryan Studio - Scottsdale, AZ www.hryanstudio.com
Expansive transitional u-shaped eat-in kitchen in Phoenix with a farmhouse sink, recessed-panel cabinets, white cabinets, quartz benchtops, white splashback, terra-cotta splashback, stainless steel appliances, terra-cotta floors, with island, multi-coloured floor, grey benchtop and wood.
Expansive transitional u-shaped eat-in kitchen in Phoenix with a farmhouse sink, recessed-panel cabinets, white cabinets, quartz benchtops, white splashback, terra-cotta splashback, stainless steel appliances, terra-cotta floors, with island, multi-coloured floor, grey benchtop and wood.
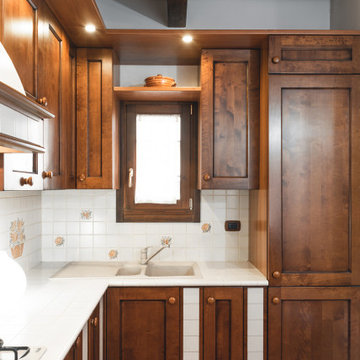
Committente: Studio Immobiliare GR Firenze. Ripresa fotografica: impiego obiettivo 24mm su pieno formato; macchina su treppiedi con allineamento ortogonale dell'inquadratura; impiego luce naturale esistente con l'ausilio di luci flash e luci continue 5400°K. Post-produzione: aggiustamenti base immagine; fusione manuale di livelli con differente esposizione per produrre un'immagine ad alto intervallo dinamico ma realistica; rimozione elementi di disturbo. Obiettivo commerciale: realizzazione fotografie di complemento ad annunci su siti web agenzia immobiliare; pubblicità su social network; pubblicità a stampa (principalmente volantini e pieghevoli).
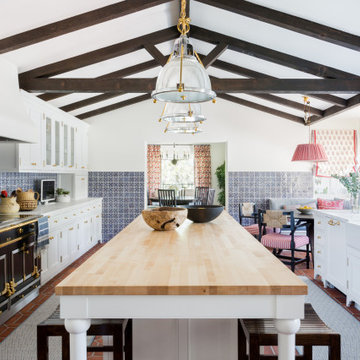
Kitchen with Tile Wainscot
Photo of a mid-sized mediterranean u-shaped eat-in kitchen in Los Angeles with a farmhouse sink, flat-panel cabinets, white cabinets, marble benchtops, blue splashback, ceramic splashback, black appliances, terra-cotta floors, with island, red floor, white benchtop and vaulted.
Photo of a mid-sized mediterranean u-shaped eat-in kitchen in Los Angeles with a farmhouse sink, flat-panel cabinets, white cabinets, marble benchtops, blue splashback, ceramic splashback, black appliances, terra-cotta floors, with island, red floor, white benchtop and vaulted.

Range: Cambridge
Colour: Canyon Green
Worktops: Laminate Natural Wood
Inspiration for a mid-sized country u-shaped eat-in kitchen in West Midlands with a double-bowl sink, shaker cabinets, green cabinets, laminate benchtops, black splashback, glass tile splashback, black appliances, terra-cotta floors, no island, orange floor, brown benchtop and coffered.
Inspiration for a mid-sized country u-shaped eat-in kitchen in West Midlands with a double-bowl sink, shaker cabinets, green cabinets, laminate benchtops, black splashback, glass tile splashback, black appliances, terra-cotta floors, no island, orange floor, brown benchtop and coffered.
All Ceiling Designs Kitchen with Terra-cotta Floors Design Ideas
2