Kitchen with Terra-cotta Splashback and with Island Design Ideas
Refine by:
Budget
Sort by:Popular Today
101 - 120 of 2,618 photos
Item 1 of 3

All custom made cabinetry that was color matched to the entire suite of GE Cafe matte white appliances paired with champagne bronze hardware that coordinates beautifully with the Delta faucet and cabinet / drawer hardware. The counter surfaces are Artic White quartz with custom hand painted clay tiles for the entire range wall with custom floating shelves and backsplash. We used my favorite farrow & ball Babouche 223 (yellow) paint for the island and Sherwin Williams 7036 Accessible Beige on the walls. Hanging over the island is a pair of glazed clay pots that I customized into light pendants. We also replaced the builder grade hollow core back door with a custom designed iron and glass security door. The barstools were a fabulous find on Craigslist that we became mixologists with a selection of transparent stains to come up with the perfect shade of teal and we installed brand new bamboo flooring!
This was such a fun project to do, even amidst Covid with all that the pandemic delayed, and a much needed burst of cheer as a daily result.
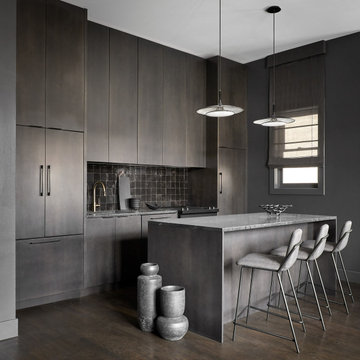
Photo of a mid-sized contemporary single-wall open plan kitchen in Chicago with an undermount sink, flat-panel cabinets, dark wood cabinets, quartzite benchtops, black splashback, terra-cotta splashback, panelled appliances, dark hardwood floors, with island and black benchtop.
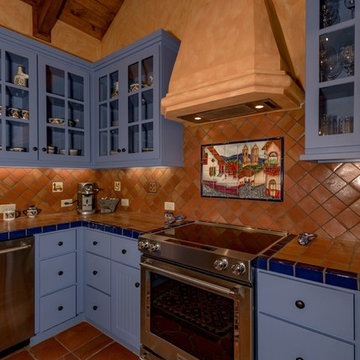
Photo of a mid-sized u-shaped open plan kitchen in Austin with an undermount sink, flat-panel cabinets, blue cabinets, tile benchtops, brown splashback, terra-cotta splashback, stainless steel appliances, terra-cotta floors, with island and brown floor.
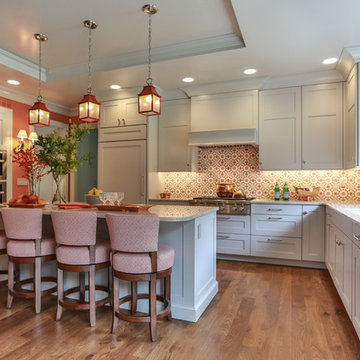
Lowell Custom Homes, Lake Geneva, WI., Open kitchen plan features Wood-Mode Brookhaven II cabinetry from Geneva Cabinet Company created in a custom color with Quartzite countertops. Appliances include a Wolf range, Miele Oven, Steam Oven, Warming Drawer, and Sub Zero refrigerator. Artistic tile backsplash provided by Bella Tile and Stone in warm coral and soft white.
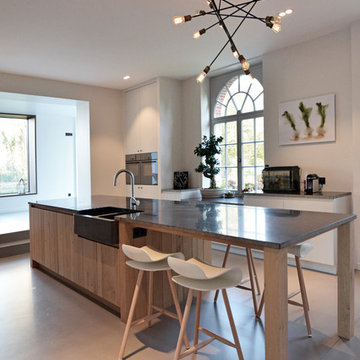
Cuisine en Chêne
Chaises de bar KRISTALLIA
Lustre SCHWUNG
Plan de travail PIERRE BLEUE du HAINAUT
Inspiration for a large contemporary galley eat-in kitchen in Paris with a farmhouse sink, with island, panelled appliances, beaded inset cabinets, light wood cabinets, granite benchtops, black splashback, terra-cotta splashback and concrete floors.
Inspiration for a large contemporary galley eat-in kitchen in Paris with a farmhouse sink, with island, panelled appliances, beaded inset cabinets, light wood cabinets, granite benchtops, black splashback, terra-cotta splashback and concrete floors.
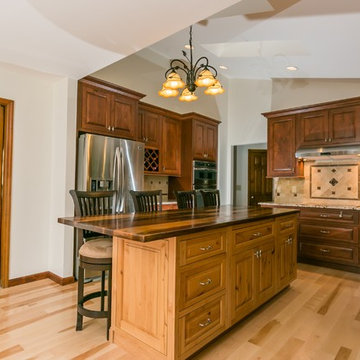
High End Kitchen Remodel for our clients Ron & Julia. Dual tone wood cabinetry with butcher block counter top on the island and granite on the perimeter. They went with a light hardwood flooring. Travertine backsplash with Bronze medallions and rope accent.
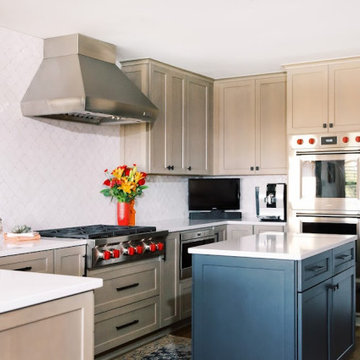
Inspiration for a mid-sized transitional galley separate kitchen in Austin with an undermount sink, shaker cabinets, light wood cabinets, quartz benchtops, white splashback, terra-cotta splashback, stainless steel appliances, porcelain floors, with island, brown floor and white benchtop.

These homeowners were ready to update the home they had built when their girls were young. This was not a full gut remodel. The perimeter cabinetry mostly stayed but got new doors and height added at the top. The island and tall wood stained cabinet to the left of the sink are new and custom built and I hand-drew the design of the new range hood. The beautiful reeded detail came from our idea to add this special element to the new island and cabinetry. Bringing it over to the hood just tied everything together. We were so in love with this stunning Quartzite we chose for the countertops we wanted to feature it further in a custom apron-front sink. We were in love with the look of Zellige tile and it seemed like the perfect space to use it in.
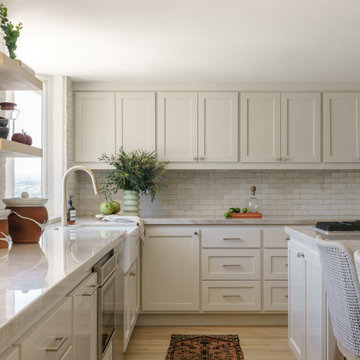
Complete Kitchen transformation that included a new layout and addition of a large 9 ft. island with integrated seating and cooktop. Beautiful quartzite countertops and custom cabinetry design.
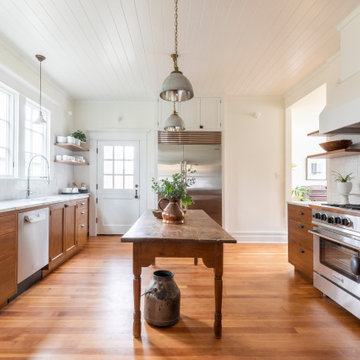
Finishes and fixtures are practical and attractive, from Versatile Wood Products custom cabinets to Calacatta marble and luminous zellige tile.
Kitchen in Portland with recessed-panel cabinets, medium wood cabinets, marble benchtops, white splashback, terra-cotta splashback, stainless steel appliances, medium hardwood floors, with island, white benchtop, wood and an undermount sink.
Kitchen in Portland with recessed-panel cabinets, medium wood cabinets, marble benchtops, white splashback, terra-cotta splashback, stainless steel appliances, medium hardwood floors, with island, white benchtop, wood and an undermount sink.
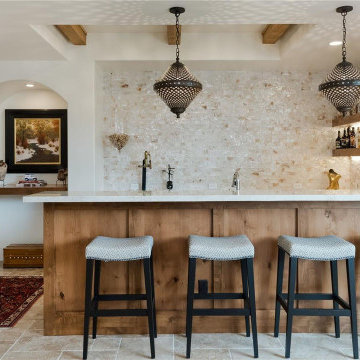
L-shaped eat-in kitchen in Denver with marble benchtops, grey splashback, terra-cotta splashback, travertine floors, with island, grey floor and white benchtop.
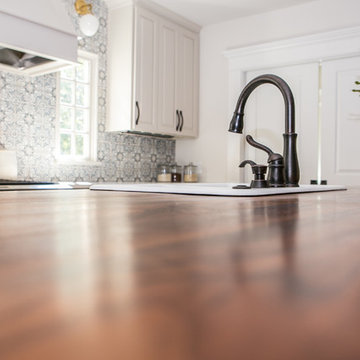
Lisa Konz Photography
Inspiration for a mid-sized country single-wall eat-in kitchen in Atlanta with grey cabinets, blue splashback, terra-cotta splashback, stainless steel appliances, with island, brown floor, a drop-in sink, shaker cabinets, quartz benchtops and medium hardwood floors.
Inspiration for a mid-sized country single-wall eat-in kitchen in Atlanta with grey cabinets, blue splashback, terra-cotta splashback, stainless steel appliances, with island, brown floor, a drop-in sink, shaker cabinets, quartz benchtops and medium hardwood floors.
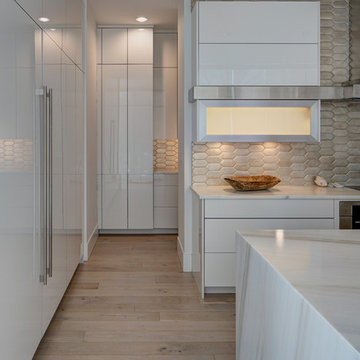
A pantry open to the kitchen using the same materials provide plenty of extra storage and is a nice continuation of the kitchden.
Inspiration for a large contemporary l-shaped eat-in kitchen in Chicago with an undermount sink, flat-panel cabinets, white cabinets, marble benchtops, metallic splashback, terra-cotta splashback, stainless steel appliances, light hardwood floors and with island.
Inspiration for a large contemporary l-shaped eat-in kitchen in Chicago with an undermount sink, flat-panel cabinets, white cabinets, marble benchtops, metallic splashback, terra-cotta splashback, stainless steel appliances, light hardwood floors and with island.
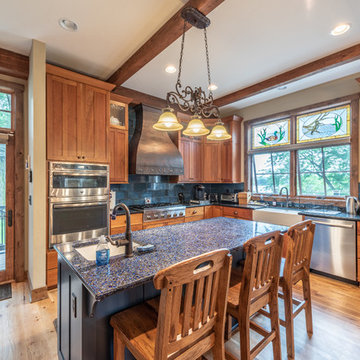
Rustic Elegant kitchen with Cherry Cabinets, Ice-stone counter tops and Hickory floors with a copper range hood.
Design ideas for a mid-sized country u-shaped eat-in kitchen in Milwaukee with a farmhouse sink, recessed-panel cabinets, medium wood cabinets, recycled glass benchtops, blue splashback, terra-cotta splashback, stainless steel appliances, medium hardwood floors, with island, yellow floor and blue benchtop.
Design ideas for a mid-sized country u-shaped eat-in kitchen in Milwaukee with a farmhouse sink, recessed-panel cabinets, medium wood cabinets, recycled glass benchtops, blue splashback, terra-cotta splashback, stainless steel appliances, medium hardwood floors, with island, yellow floor and blue benchtop.
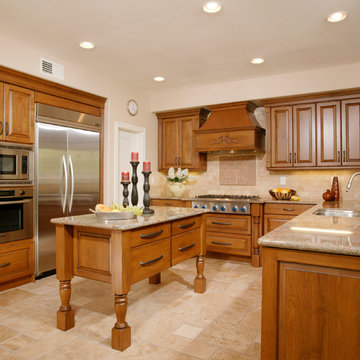
Large traditional u-shaped eat-in kitchen in San Diego with an undermount sink, raised-panel cabinets, medium wood cabinets, granite benchtops, beige splashback, terra-cotta splashback, stainless steel appliances, travertine floors, with island and beige floor.
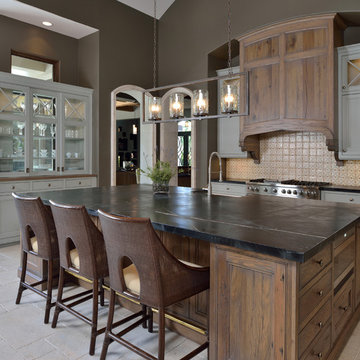
Traditional u-shaped open plan kitchen in Houston with with island, glass-front cabinets, medium wood cabinets, soapstone benchtops, multi-coloured splashback, terra-cotta splashback, stainless steel appliances, a farmhouse sink and travertine floors.
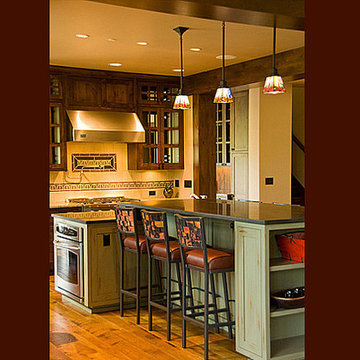
Rustic Kitchen with faux finished cabinetry, wood beams, pendant lighting, multilevel island, granite counters and hardwood flooring
Inspiration for a large contemporary l-shaped separate kitchen in Denver with recessed-panel cabinets, blue cabinets, granite benchtops, beige splashback, terra-cotta splashback, stainless steel appliances, medium hardwood floors, with island and a double-bowl sink.
Inspiration for a large contemporary l-shaped separate kitchen in Denver with recessed-panel cabinets, blue cabinets, granite benchtops, beige splashback, terra-cotta splashback, stainless steel appliances, medium hardwood floors, with island and a double-bowl sink.
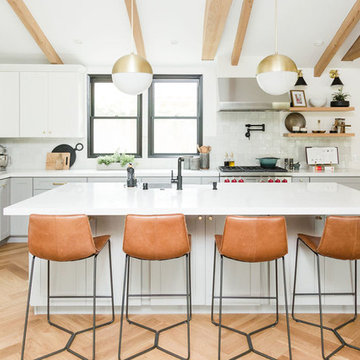
This modern farmhouse kitchen remodel in Leucadia features a combination of gray lower cabinets and white uppers with brass hardware and pendant lights. White oak floating shelves and leather counter stools add warmth and texture to the space. We used matte black fixtures to compliment the windows and tied them in with the wall sconces.
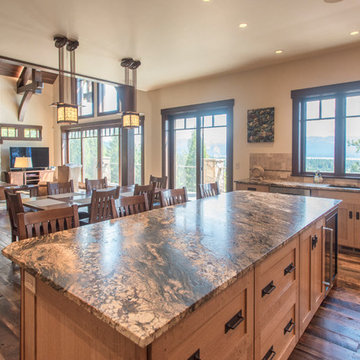
Stunning mountain side home overlooking McCall and Payette Lake. This home is 5000 SF on three levels with spacious outdoor living to take in the views. A hybrid timber frame home with hammer post trusses and copper clad windows. Super clients, a stellar lot, along with HOA and civil challenges all come together in the end to create some wonderful spaces.
Joshua Roper Photography
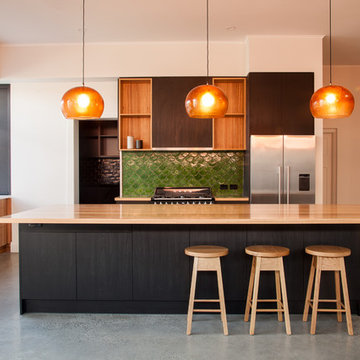
‘Designed’ by Fabrikate www.fabrikate.com.au
Inspiration for a contemporary l-shaped kitchen pantry in Adelaide with a double-bowl sink, flat-panel cabinets, black cabinets, wood benchtops, green splashback, terra-cotta splashback, stainless steel appliances, concrete floors, with island and grey floor.
Inspiration for a contemporary l-shaped kitchen pantry in Adelaide with a double-bowl sink, flat-panel cabinets, black cabinets, wood benchtops, green splashback, terra-cotta splashback, stainless steel appliances, concrete floors, with island and grey floor.
Kitchen with Terra-cotta Splashback and with Island Design Ideas
6