All Ceiling Designs Kitchen with Terra-cotta Splashback Design Ideas
Refine by:
Budget
Sort by:Popular Today
1 - 20 of 252 photos
Item 1 of 3

Modern kitchen featuring white oak flooring, full marble waterfall island, custom inset cabinetry, La Cornue cooking range, plaster walls and ceiling with rounded corners on wall and trim, rounded plaster range vent hood, handmade Moroccan zellige tile backsplash, Farrow & Ball paint, and custom light fixtures from Urban Electric Company.

Bright and airy cottage kitchen with natural wood accents and a pop of blue.
This is an example of a small beach style single-wall open plan kitchen in Orange County with shaker cabinets, light wood cabinets, quartz benchtops, blue splashback, terra-cotta splashback, panelled appliances, with island, white benchtop and vaulted.
This is an example of a small beach style single-wall open plan kitchen in Orange County with shaker cabinets, light wood cabinets, quartz benchtops, blue splashback, terra-cotta splashback, panelled appliances, with island, white benchtop and vaulted.

Photo of a mid-sized country l-shaped open plan kitchen in Chicago with shaker cabinets, black cabinets, quartz benchtops, multi-coloured splashback, terra-cotta splashback, panelled appliances, medium hardwood floors, with island, brown floor, white benchtop and exposed beam.
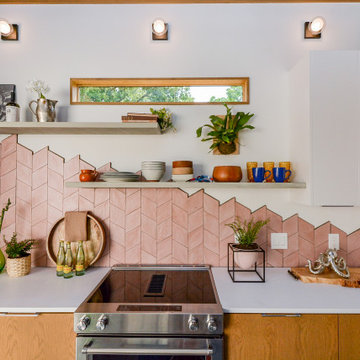
2020 New Construction - Designed + Built + Curated by Steven Allen Designs, LLC - 3 of 5 of the Nouveau Bungalow Series. Inspired by New Mexico Artist Georgia O' Keefe. Featuring Sunset Colors + Vintage Decor + Houston Art + Concrete Countertops + Custom White Oak and White Cabinets + Handcrafted Tile + Frameless Glass + Polished Concrete Floors + Floating Concrete Shelves + 48" Concrete Pivot Door + Recessed White Oak Base Boards + Concrete Plater Walls + Recessed Joist Ceilings + Drop Oak Dining Ceiling + Designer Fixtures and Decor.

White Modern Kitchen with open shelving.
Inspiration for a small modern single-wall eat-in kitchen in Cleveland with an undermount sink, flat-panel cabinets, white cabinets, solid surface benchtops, white splashback, terra-cotta splashback, stainless steel appliances, light hardwood floors, with island, white benchtop and vaulted.
Inspiration for a small modern single-wall eat-in kitchen in Cleveland with an undermount sink, flat-panel cabinets, white cabinets, solid surface benchtops, white splashback, terra-cotta splashback, stainless steel appliances, light hardwood floors, with island, white benchtop and vaulted.

These homeowners were ready to update the home they had built when their girls were young. This was not a full gut remodel. The perimeter cabinetry mostly stayed but got new doors and height added at the top. The island and tall wood stained cabinet to the left of the sink are new and custom built and I hand-drew the design of the new range hood. The beautiful reeded detail came from our idea to add this special element to the new island and cabinetry. Bringing it over to the hood just tied everything together. We were so in love with this stunning Quartzite we chose for the countertops we wanted to feature it further in a custom apron-front sink. We were in love with the look of Zellige tile and it seemed like the perfect space to use it in.
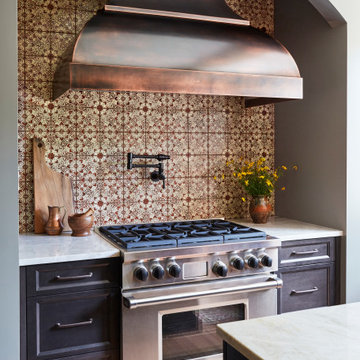
A custom copper hood, hand painted terra-cotta tile backsplash and rich Taj Mahal quartzite counters create a sophisticated and comfortable kitchen. With a pot filler, Wolf range and plenty of dark gray cabinets for storage, a modern chef has so many tools close at-hand.

From the reclaimed brick flooring to the butcher block countertop on the island, this remodeled kitchen has everything a farmhouse desires. The range wall was the main focal point in this updated kitchen design. Hand-painted Tabarka terra-cotta tile creates a patterned wall that contrasts the white walls and beige cabinetry. Copper wall sconces and a custom painted vent hood complete the look, connecting to the black granite countertop on the perimeter cabinets and the oil rubbed bronze hardware. To finish out the farmhouse look, a shiplapped ceiling was installed.
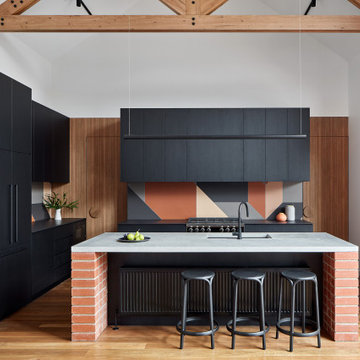
This is an example of a contemporary l-shaped kitchen in Melbourne with flat-panel cabinets, black cabinets, concrete benchtops, terra-cotta splashback, black appliances, medium hardwood floors, with island, black benchtop, an undermount sink, multi-coloured splashback, brown floor and vaulted.
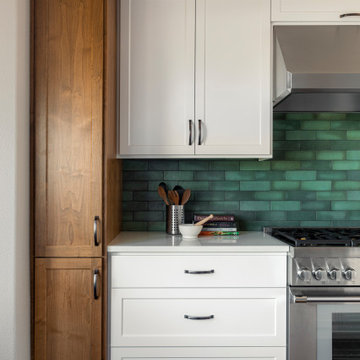
We were approached by a Karen, a renowned sculptor, and her husband Tim, a retired MD, to collaborate on a whole-home renovation and furnishings overhaul of their newly purchased and very dated “forever home” with sweeping mountain views in Tigard. Karen and I very quickly found that we shared a genuine love of color, and from day one, this project was artistic and thoughtful, playful, and spirited. We updated tired surfaces and reworked odd angles, designing functional yet beautiful spaces that will serve this family for years to come. Warm, inviting colors surround you in these rooms, and classic lines play with unique pattern and bold scale. Personal touches, including mini versions of Karen’s work, appear throughout, and pages from a vintage book of Audubon paintings that she’d treasured for “ages” absolutely shine displayed framed in the living room.
Partnering with a proficient and dedicated general contractor (LHL Custom Homes & Remodeling) makes all the difference on a project like this. Our clients were patient and understanding, and despite the frustrating delays and extreme challenges of navigating the 2020/2021 pandemic, they couldn’t be happier with the results.
Photography by Christopher Dibble
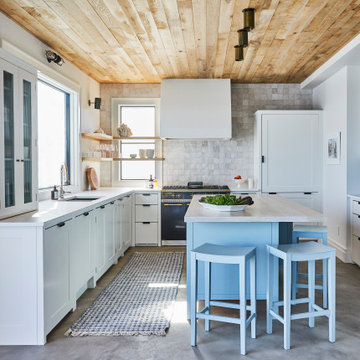
design by Jessica Gething Design
built by R2Q Construction
photos by Genevieve Garruppo
kitchen by Plain English
Inspiration for a beach style u-shaped kitchen in New York with shaker cabinets, white splashback, terra-cotta splashback, concrete floors, with island, grey floor, white benchtop and wood.
Inspiration for a beach style u-shaped kitchen in New York with shaker cabinets, white splashback, terra-cotta splashback, concrete floors, with island, grey floor, white benchtop and wood.

These homeowners were ready to update the home they had built when their girls were young. This was not a full gut remodel. The perimeter cabinetry mostly stayed but got new doors and height added at the top. The island and tall wood stained cabinet to the left of the sink are new and custom built and I hand-drew the design of the new range hood. The beautiful reeded detail came from our idea to add this special element to the new island and cabinetry. Bringing it over to the hood just tied everything together. We were so in love with this stunning Quartzite we chose for the countertops we wanted to feature it further in a custom apron-front sink. We were in love with the look of Zellige tile and it seemed like the perfect space to use it in.
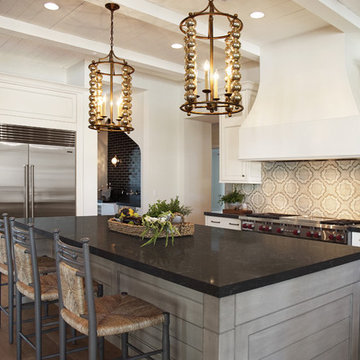
Heather Ryan, Interior Designer
H.Ryan Studio - Scottsdale, AZ
www.hryanstudio.com
Photo of a large transitional u-shaped open plan kitchen in Phoenix with stainless steel appliances, medium hardwood floors, with island, a farmhouse sink, shaker cabinets, grey cabinets, quartz benchtops, multi-coloured splashback, terra-cotta splashback, brown floor, black benchtop and wood.
Photo of a large transitional u-shaped open plan kitchen in Phoenix with stainless steel appliances, medium hardwood floors, with island, a farmhouse sink, shaker cabinets, grey cabinets, quartz benchtops, multi-coloured splashback, terra-cotta splashback, brown floor, black benchtop and wood.
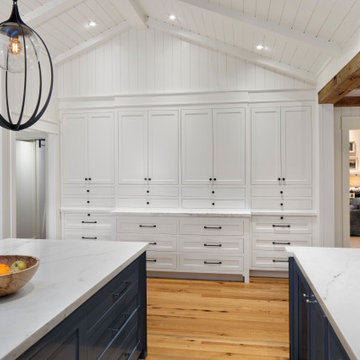
Photo of a large modern u-shaped kitchen in San Francisco with a farmhouse sink, recessed-panel cabinets, blue cabinets, marble benchtops, white splashback, terra-cotta splashback, stainless steel appliances, light hardwood floors, with island, white benchtop and vaulted.

Kitchen dining area featuring plywood window seat and clerestory window
Photo of a mid-sized industrial open plan kitchen in London with an integrated sink, flat-panel cabinets, stainless steel cabinets, laminate benchtops, white splashback, terra-cotta splashback, stainless steel appliances, concrete floors, with island, grey floor, orange benchtop and exposed beam.
Photo of a mid-sized industrial open plan kitchen in London with an integrated sink, flat-panel cabinets, stainless steel cabinets, laminate benchtops, white splashback, terra-cotta splashback, stainless steel appliances, concrete floors, with island, grey floor, orange benchtop and exposed beam.
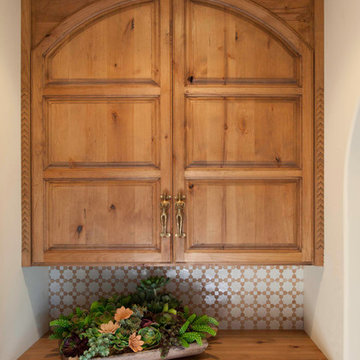
Custom carved wood cabinetry with custom brass Inca handles and Moroccan tile
Photo of a mid-sized country kitchen pantry in San Diego with recessed-panel cabinets, medium wood cabinets, wood benchtops, beige splashback, terra-cotta splashback, terra-cotta floors, beige floor, brown benchtop and exposed beam.
Photo of a mid-sized country kitchen pantry in San Diego with recessed-panel cabinets, medium wood cabinets, wood benchtops, beige splashback, terra-cotta splashback, terra-cotta floors, beige floor, brown benchtop and exposed beam.
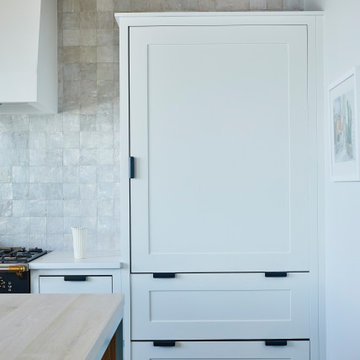
design by Jessica Gething Design
built by R2Q Construction
photos by Genevieve Garruppo
kitchen by Plain English
Design ideas for a beach style u-shaped kitchen in New York with shaker cabinets, white splashback, terra-cotta splashback, concrete floors, with island, grey floor, white benchtop and wood.
Design ideas for a beach style u-shaped kitchen in New York with shaker cabinets, white splashback, terra-cotta splashback, concrete floors, with island, grey floor, white benchtop and wood.

Notice the right side transformation (see before photos at the end), as well as, the left side upper cabinets change out.
By eliminating the desk, USI was able to accommodate a larger, built-in refrigerator, a steam, oven wall combo, a rollout tower to house the computer/TV and small electrics, as well as, create a hidden compartment for a step-stool.
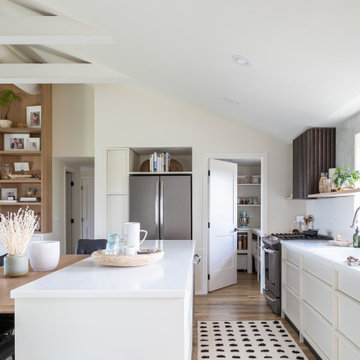
White Modern Kitchen with open shelving.
This is an example of a small modern single-wall eat-in kitchen in Cleveland with an undermount sink, flat-panel cabinets, white cabinets, solid surface benchtops, white splashback, terra-cotta splashback, stainless steel appliances, light hardwood floors, with island, white benchtop and vaulted.
This is an example of a small modern single-wall eat-in kitchen in Cleveland with an undermount sink, flat-panel cabinets, white cabinets, solid surface benchtops, white splashback, terra-cotta splashback, stainless steel appliances, light hardwood floors, with island, white benchtop and vaulted.

Bright and airy cottage kitchen with natural wood accents and a pop of blue.
This is an example of a small beach style single-wall open plan kitchen in Orange County with shaker cabinets, light wood cabinets, quartz benchtops, blue splashback, terra-cotta splashback, panelled appliances, with island, white benchtop and vaulted.
This is an example of a small beach style single-wall open plan kitchen in Orange County with shaker cabinets, light wood cabinets, quartz benchtops, blue splashback, terra-cotta splashback, panelled appliances, with island, white benchtop and vaulted.
All Ceiling Designs Kitchen with Terra-cotta Splashback Design Ideas
1