All Ceiling Designs Kitchen with Terra-cotta Splashback Design Ideas
Refine by:
Budget
Sort by:Popular Today
121 - 140 of 252 photos
Item 1 of 3
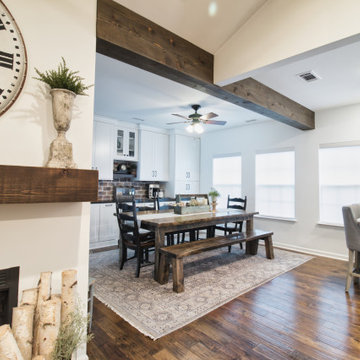
Another view.
This is an example of a small country galley eat-in kitchen in Nashville with an undermount sink, shaker cabinets, white cabinets, quartz benchtops, multi-coloured splashback, terra-cotta splashback, stainless steel appliances, medium hardwood floors, a peninsula, brown floor, white benchtop and exposed beam.
This is an example of a small country galley eat-in kitchen in Nashville with an undermount sink, shaker cabinets, white cabinets, quartz benchtops, multi-coloured splashback, terra-cotta splashback, stainless steel appliances, medium hardwood floors, a peninsula, brown floor, white benchtop and exposed beam.
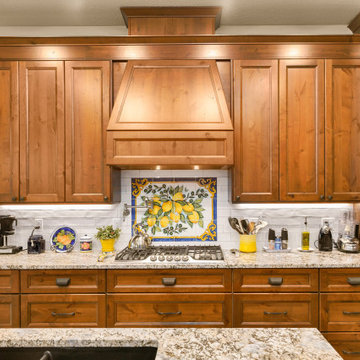
Stained Knotty Alder panels make a handsome wall of cabinets with staggered crown and symmetrical design.
Inspiration for a large traditional galley open plan kitchen in Portland with a double-bowl sink, shaker cabinets, medium wood cabinets, granite benchtops, black splashback, terra-cotta splashback, stainless steel appliances, medium hardwood floors, multiple islands, brown floor, white benchtop and vaulted.
Inspiration for a large traditional galley open plan kitchen in Portland with a double-bowl sink, shaker cabinets, medium wood cabinets, granite benchtops, black splashback, terra-cotta splashback, stainless steel appliances, medium hardwood floors, multiple islands, brown floor, white benchtop and vaulted.
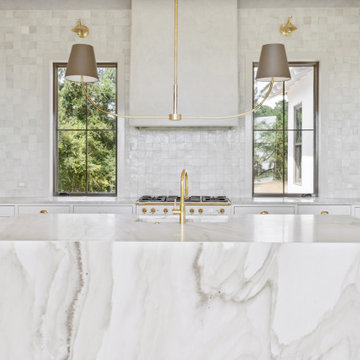
Modern kitchen featuring white oak flooring, full marble waterfall island, custom inset cabinetry, La Cornue cooking range, plaster walls and ceiling with rounded corners on wall and trim, rounded plaster range vent hood, handmade Moroccan zellige tile backsplash, Farrow & Ball paint, and custom light fixtures from Urban Electric Company.
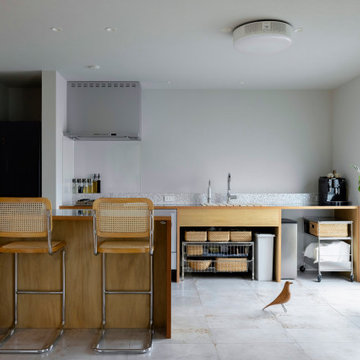
住み継いだ家
本計画は、築32年の古家のリノベーションの計画です。
昔ながらの住宅のため、脱衣室がなく、田の字型に区切られた住宅でした。
1F部分は、スケルトン状態とし、水廻りの大きな改修を行いました。
既存の和室部を改修し、キッチンスペースにリノベーションしました。
キッチンは壁掛けとし、アイランドカウンターを設け趣味である料理などを楽しめるスペースとしました。
洋室だった部分をリビングスペースに変更し、LDKの一体となったスペースを確保しました。
リビングスペースは、6畳のスペースだったため、造作でベンチを設けて狭さを解消しました。
もともとダイニングであったスペースの一角には、寝室スペースを設け
ほとんどの生活スペースを1Fで完結できる間取りとしました。
また、猫との生活も想定されていましたので、ペットの性格にも配慮した計画としました。
内部のデザインは、合板やアイアン、アンティークな床タイルなどを仕様し、新しさの中にもなつかしさのある落ち着いた空間となっています。
断熱材から改修された空間は、機能性もデザイン性にも配慮された、居心地の良い空間となっています。
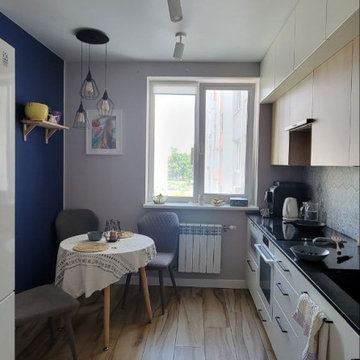
Photo of a mid-sized scandinavian single-wall eat-in kitchen in Other with an integrated sink, flat-panel cabinets, white cabinets, wood benchtops, grey splashback, terra-cotta splashback, white appliances, terra-cotta floors, with island, brown floor, white benchtop and recessed.
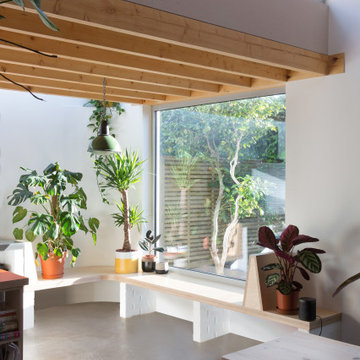
Plywood kitchen window seat
Inspiration for a mid-sized industrial open plan kitchen in London with an integrated sink, flat-panel cabinets, stainless steel cabinets, laminate benchtops, white splashback, terra-cotta splashback, stainless steel appliances, concrete floors, with island, grey floor, orange benchtop and exposed beam.
Inspiration for a mid-sized industrial open plan kitchen in London with an integrated sink, flat-panel cabinets, stainless steel cabinets, laminate benchtops, white splashback, terra-cotta splashback, stainless steel appliances, concrete floors, with island, grey floor, orange benchtop and exposed beam.
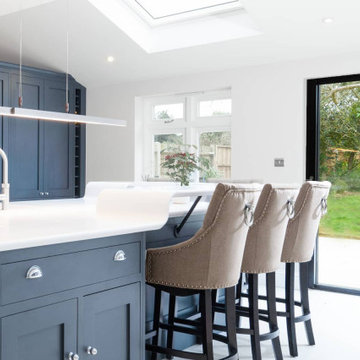
Range used: Audus Bespoke In-Frame Shaker
Worktop used: Corian (by client)
Appliances used: Siemens/ Quooker/ Blanco- range & extractor by client
Any additional info (tiles/storage/special request etc): double door larder wit internal worktop, tall storage units, units to work with curved Corian breakfast bar
Clients Objective: Chic and semi-industrial look, but with a good family space and room to entertain
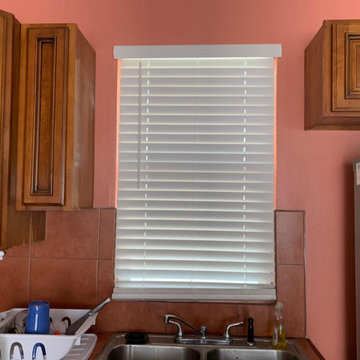
Photo of painting in process in the kitchen.
The kitchen was painted shades of terra cotta and a sandy, clay color, and the ceiling was painted white. Existing cabinets and terra cotta tile backsplash and countertops were not being changed, so we leaned into the warm tones there and brought blues and greens into the adjacent spaces in the great room. Recommended replacing dated ceiling light with coastal-styled chandelier or ceiling fan.
***
Hired to create a paint plan for vacation condo in Belize. Beige tile floor and medium-dark wood trim and cabinets to remain throughout, but repainting all walls and ceilings in 2 bed/2 bath beach condo.
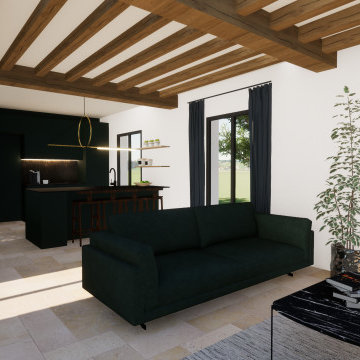
Photo of a mid-sized country galley open plan kitchen in Le Havre with an undermount sink, flat-panel cabinets, green cabinets, quartzite benchtops, black splashback, terra-cotta splashback, black appliances, travertine floors, with island, beige floor, black benchtop and exposed beam.
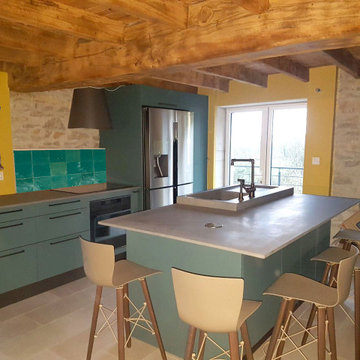
cuisine en pierre de Bourgogne, avec évier pierre, crédence zelliges, poutres apparentes
Création dans le but de faire des ateliers de cuisine
Photo of a large transitional galley separate kitchen in Lyon with a farmhouse sink, flat-panel cabinets, marble benchtops, green splashback, terra-cotta splashback, stainless steel appliances, limestone floors, with island, beige floor, grey benchtop and exposed beam.
Photo of a large transitional galley separate kitchen in Lyon with a farmhouse sink, flat-panel cabinets, marble benchtops, green splashback, terra-cotta splashback, stainless steel appliances, limestone floors, with island, beige floor, grey benchtop and exposed beam.
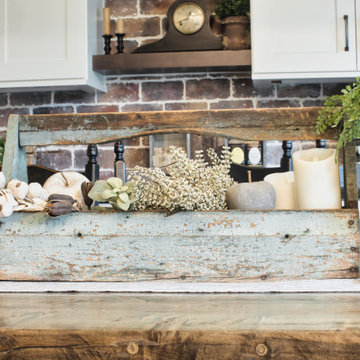
Decor touches!
Inspiration for a small country galley eat-in kitchen in Nashville with an undermount sink, shaker cabinets, white cabinets, quartz benchtops, multi-coloured splashback, terra-cotta splashback, stainless steel appliances, medium hardwood floors, a peninsula, brown floor, white benchtop and exposed beam.
Inspiration for a small country galley eat-in kitchen in Nashville with an undermount sink, shaker cabinets, white cabinets, quartz benchtops, multi-coloured splashback, terra-cotta splashback, stainless steel appliances, medium hardwood floors, a peninsula, brown floor, white benchtop and exposed beam.
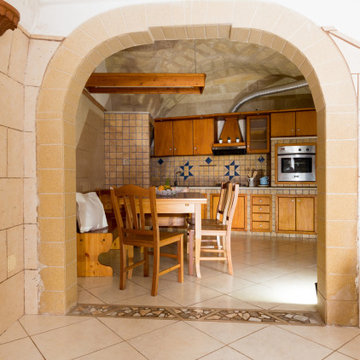
Inspiration for a country kitchen in Other with terra-cotta splashback, limestone floors, beige floor and vaulted.
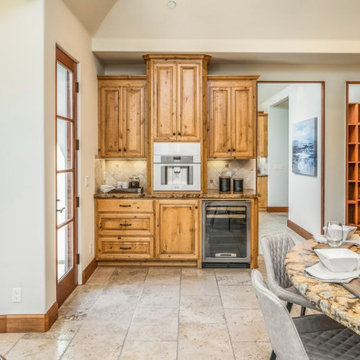
Photo of a large transitional l-shaped eat-in kitchen in Other with an undermount sink, raised-panel cabinets, medium wood cabinets, granite benchtops, beige splashback, terra-cotta splashback, stainless steel appliances, terra-cotta floors, with island, beige floor, beige benchtop and vaulted.
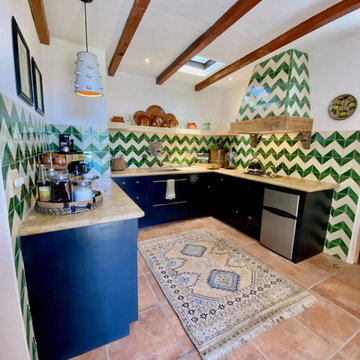
full kitchen renovation for a vacation cottage on the coast of Baja complete with all the necessary amenities you could ever need. The flat panel plywood cabinetry was made custom and then painted in Farrow & Ball "off black, using the green and white Moroccan chevron pattern all the way around the space and on the hood is my favorite, custom floating shelves, smaller sized appliances for vacationing, and a dedicated coffee and tea bar with a glazed clay planter pot that I turned into a light pendant!
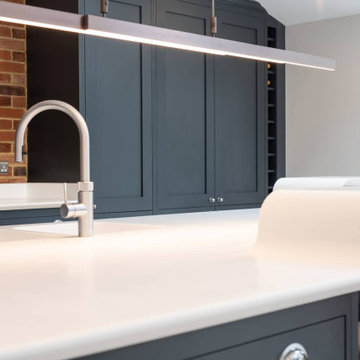
Range used: Audus Bespoke In-Frame Shaker
Worktop used: Corian (by client)
Appliances used: Siemens/ Quooker/ Blanco- range & extractor by client
Any additional info (tiles/storage/special request etc): double door larder wit internal worktop, tall storage units, units to work with curved Corian breakfast bar
Clients Objective: Chic and semi-industrial look, but with a good family space and room to entertain
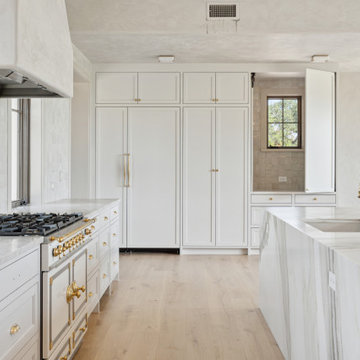
Modern kitchen featuring white oak flooring, full marble waterfall island, custom inset cabinetry, La Cornue cooking range, plaster walls and ceiling with rounded corners on wall and trim, rounded plaster range vent hood, handmade Moroccan zellige tile backsplash, Farrow & Ball paint, and custom light fixtures from Urban Electric Company.
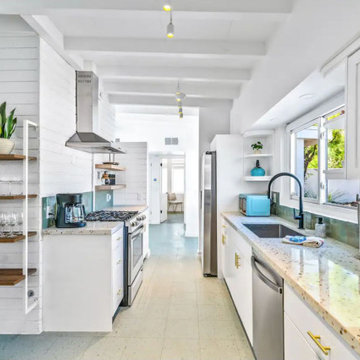
Mid-century modern residential renovation for a Palm Springs vacation rental home. Kitchen design features green zellige backsplash, sleek white cabinets with brass hardware and open shelving. Includes original VCT flooring and exposed beam ceiling.
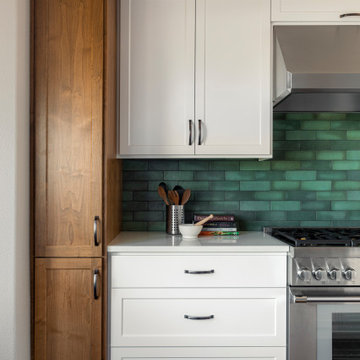
We were approached by a Karen, a renowned sculptor, and her husband Tim, a retired MD, to collaborate on a whole-home renovation and furnishings overhaul of their newly purchased and very dated “forever home” with sweeping mountain views in Tigard. Karen and I very quickly found that we shared a genuine love of color, and from day one, this project was artistic and thoughtful, playful, and spirited. We updated tired surfaces and reworked odd angles, designing functional yet beautiful spaces that will serve this family for years to come. Warm, inviting colors surround you in these rooms, and classic lines play with unique pattern and bold scale. Personal touches, including mini versions of Karen’s work, appear throughout, and pages from a vintage book of Audubon paintings that she’d treasured for “ages” absolutely shine displayed framed in the living room.
Partnering with a proficient and dedicated general contractor (LHL Custom Homes & Remodeling) makes all the difference on a project like this. Our clients were patient and understanding, and despite the frustrating delays and extreme challenges of navigating the 2020/2021 pandemic, they couldn’t be happier with the results.
Photography by Christopher Dibble
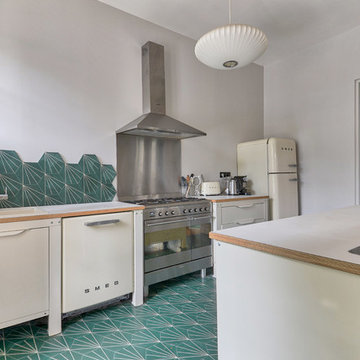
Photo of a mid-sized contemporary single-wall open plan kitchen in Paris with an undermount sink, beaded inset cabinets, white cabinets, green splashback, terra-cotta splashback, stainless steel appliances, light hardwood floors, with island, beige floor, white benchtop and exposed beam.
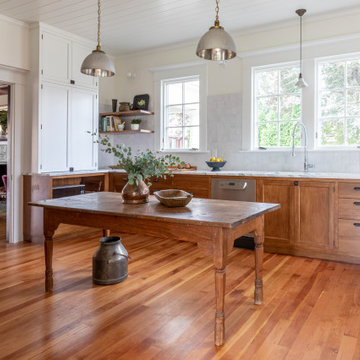
The kitchen flooring is reclaimed, 100-year-old Fir from a school in Silverton, Oregon, and painted tongue and groove paneling on the ceiling adds to the old house feel. The antique table is easily moved to accommodate a circle of friends prepping a meal or busy caterers, creating and serving a celebration feast.
All Ceiling Designs Kitchen with Terra-cotta Splashback Design Ideas
7