Kitchen with Terrazzo Benchtops and Beige Floor Design Ideas
Refine by:
Budget
Sort by:Popular Today
81 - 100 of 143 photos
Item 1 of 3
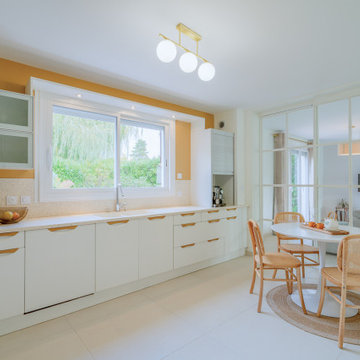
Donnez une nouvelle vie à votre cuisine avec le Home Staging !
Votre cuisine mérite d'être le cœur chaleureux de votre maison, un espace où la convivialité et la créativité se rencontrent. Le Home Staging, c'est l'art de transformer une cuisine terne en un véritable joyau, et nous sommes là pour vous montrer comment.
Le Home Staging n'est pas seulement une question d'esthétique, c'est aussi une démarche économique et écologique. Donner une seconde vie à votre cuisine existante évite le gaspillage et vous permet d'investir judicieusement dans votre espace de vie.
Un changement de sol par des carreaux de carrelage en couleur craie, des poignets repeinte en doré foncé, une peinture de chez @tolens de la réf ALTAS qui rend cette cuisine dynamique et joyeuse.
Une ouverture sur le séjour qui communique indirectement pour limiter les deux espaces. Je vous en parle juste après.
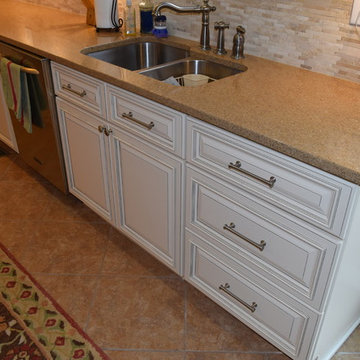
This is an example of a mid-sized traditional l-shaped eat-in kitchen in DC Metro with a double-bowl sink, raised-panel cabinets, white cabinets, terrazzo benchtops, beige splashback, stone tile splashback, stainless steel appliances, ceramic floors, with island and beige floor.
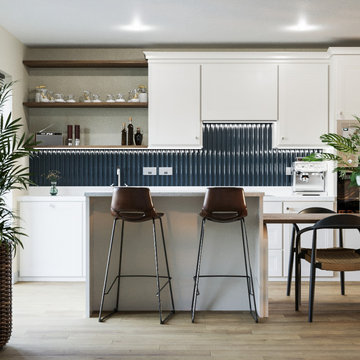
This is an example of a mid-sized eclectic single-wall eat-in kitchen in Dublin with an integrated sink, recessed-panel cabinets, beige cabinets, terrazzo benchtops, blue splashback, ceramic splashback, stainless steel appliances, laminate floors, with island, beige floor and white benchtop.
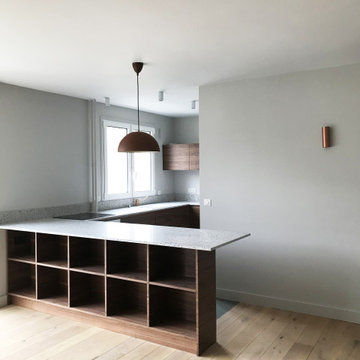
This is an example of a contemporary u-shaped kitchen in Paris with terrazzo benchtops, light hardwood floors, beige floor and grey benchtop.
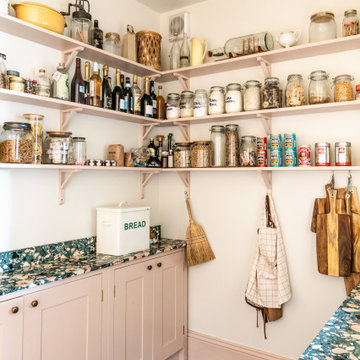
A bright and beautiful kitchen belonging to Charlie Cosby, Creative Director at Farrow & Ball and debuting a brand new colour ‘Templeton Pink’ - a rich tone that is set to become a firm favourite.
A clever design trick when working in open plan rooms - make room for a large walk-in larder that provides a ‘back kitchen space’ out of sight.
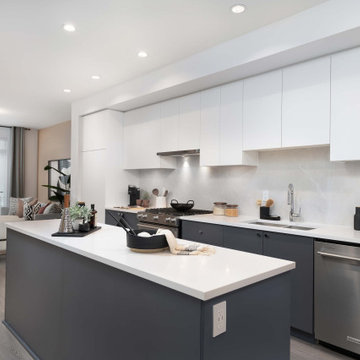
This kitchen we warmed it up with wood and back accessories. So grain filled canisters gives it the color of the room next to it.
Design ideas for a small scandinavian single-wall open plan kitchen in Vancouver with an undermount sink, grey cabinets, terrazzo benchtops, white splashback, stainless steel appliances, porcelain floors, with island, beige floor and white benchtop.
Design ideas for a small scandinavian single-wall open plan kitchen in Vancouver with an undermount sink, grey cabinets, terrazzo benchtops, white splashback, stainless steel appliances, porcelain floors, with island, beige floor and white benchtop.
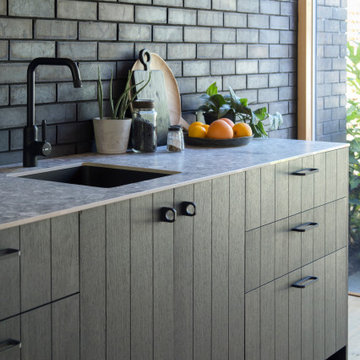
All-black-everything has long been considered chic in fashion, so why not in interiors? Strip back you kitchen colour palette and simplify your styling choices with a trending black kitchen.
Materials take precedence in this scheme. Set the tone with moody, dark cabinets in Smoked Oak (from HUSK’s V-Groove Range), which quietly showcase the wood's natural grain in a soft-black finish. Next, elevate your organic textured cabinets with equally interesting hardware.
Black anodised aluminium is our material pick, in the form of our KING and KNIGHT Ring Pulls. Though featherweight to handle, aluminium hardware is more resilient than popular brass, plus has a lesser carbon footprint. The angular profiles of these ring pulls project confidently from cabinets, creating assertive touchpoints to help you navigate your kitchen.
Teamed with a mottled grey terrazzo worktop against a black brick wall, tonal elements are layered to create an intriguing monochrome kitchen scheme that'll impress your dinner guests.
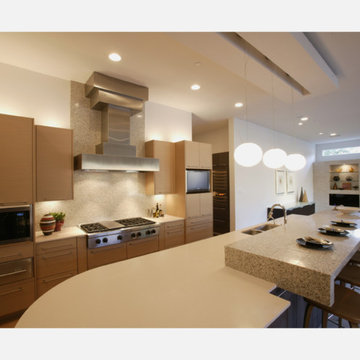
A large island bar facing the TV offers additional viewing in the large open great room.
This is an example of a large modern galley open plan kitchen in Dallas with a double-bowl sink, flat-panel cabinets, light wood cabinets, terrazzo benchtops, multi-coloured splashback, ceramic splashback, stainless steel appliances, light hardwood floors, with island, beige floor and white benchtop.
This is an example of a large modern galley open plan kitchen in Dallas with a double-bowl sink, flat-panel cabinets, light wood cabinets, terrazzo benchtops, multi-coloured splashback, ceramic splashback, stainless steel appliances, light hardwood floors, with island, beige floor and white benchtop.
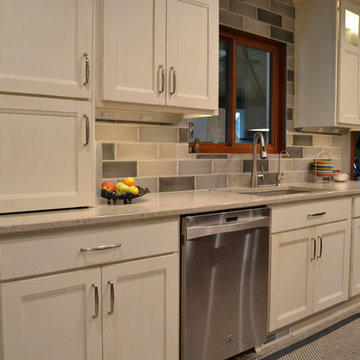
This is an example of a mid-sized transitional kitchen in Other with an undermount sink, recessed-panel cabinets, white cabinets, terrazzo benchtops, multi-coloured splashback, porcelain splashback, stainless steel appliances, ceramic floors, with island and beige floor.
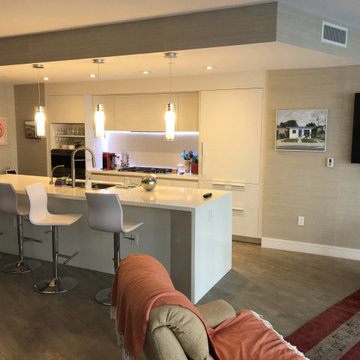
Photo of a mid-sized modern single-wall eat-in kitchen in Miami with a double-bowl sink, flat-panel cabinets, white cabinets, terrazzo benchtops, white splashback, engineered quartz splashback, stainless steel appliances, porcelain floors, with island, beige floor and white benchtop.
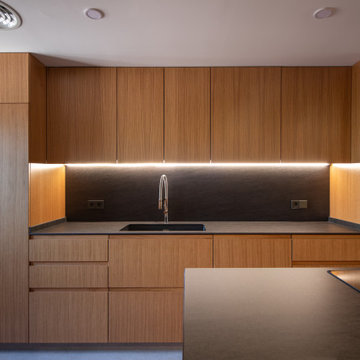
Mid-sized scandinavian open plan kitchen in Other with an undermount sink, flat-panel cabinets, medium wood cabinets, terrazzo benchtops, black splashback, slate splashback, panelled appliances, porcelain floors, with island, beige floor and black benchtop.
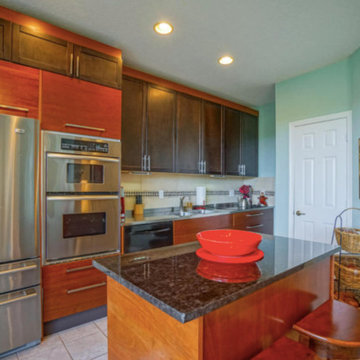
Photo of a mid-sized eclectic single-wall open plan kitchen in Miami with a double-bowl sink, flat-panel cabinets, dark wood cabinets, terrazzo benchtops, beige splashback, ceramic splashback, stainless steel appliances, ceramic floors, with island and beige floor.
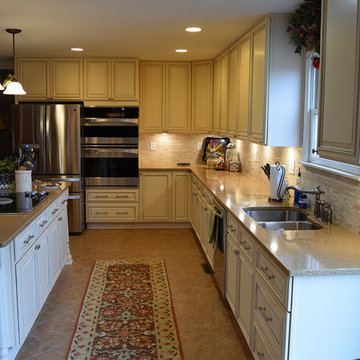
This is an example of a mid-sized traditional l-shaped eat-in kitchen in DC Metro with a double-bowl sink, raised-panel cabinets, white cabinets, terrazzo benchtops, beige splashback, stone tile splashback, stainless steel appliances, ceramic floors, with island and beige floor.
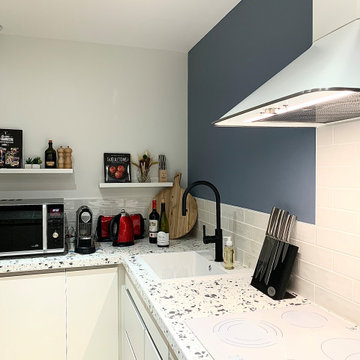
Cuisine avec plan de travail en Terrazzo
Photo of a mid-sized u-shaped open plan kitchen in Bordeaux with flat-panel cabinets, an undermount sink, white cabinets, terrazzo benchtops, white splashback, ceramic splashback, white appliances, light hardwood floors, no island, beige floor and grey benchtop.
Photo of a mid-sized u-shaped open plan kitchen in Bordeaux with flat-panel cabinets, an undermount sink, white cabinets, terrazzo benchtops, white splashback, ceramic splashback, white appliances, light hardwood floors, no island, beige floor and grey benchtop.
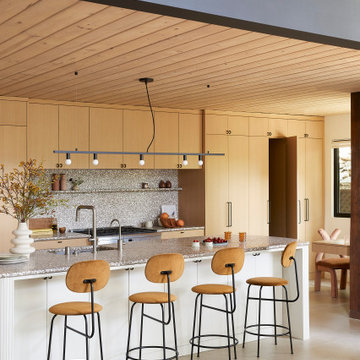
This 1960s home was in original condition and badly in need of some functional and cosmetic updates. We opened up the great room into an open concept space, converted the half bathroom downstairs into a full bath, and updated finishes all throughout with finishes that felt period-appropriate and reflective of the owner's Asian heritage.
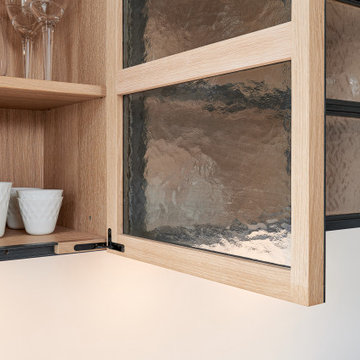
Diese Küche verbindet Holz und Stahl. In Zusammenarbeit mit der Designerin bb coyle ist diese Küche entstanden. Die Fronten aus Eiche mit speziell angefertigten Griffnuten aus gezundertem Stahl. Auch der Oberkasten ist durch seine Proportion auf den Raum mit 3,6 m angepasst.
Hier sieht man die speziell verwendeten Scharniere, die im Korpus verschwinden.
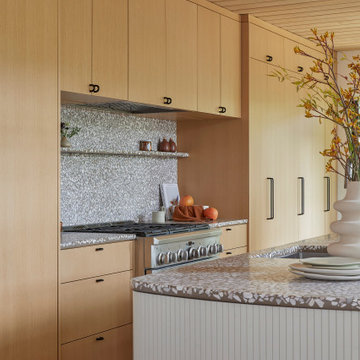
This 1960s home was in original condition and badly in need of some functional and cosmetic updates. We opened up the great room into an open concept space, converted the half bathroom downstairs into a full bath, and updated finishes all throughout with finishes that felt period-appropriate and reflective of the owner's Asian heritage.
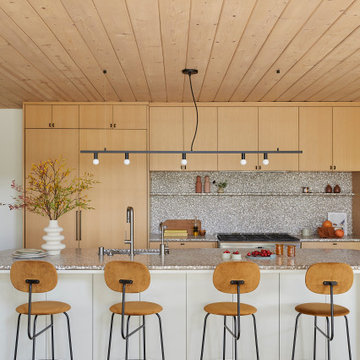
This 1960s home was in original condition and badly in need of some functional and cosmetic updates. We opened up the great room into an open concept space, converted the half bathroom downstairs into a full bath, and updated finishes all throughout with finishes that felt period-appropriate and reflective of the owner's Asian heritage.
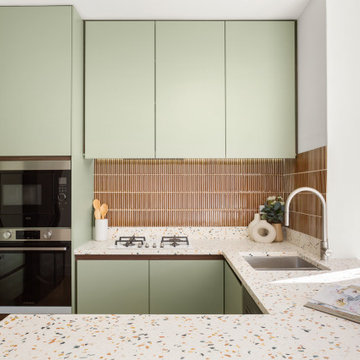
A midcentury modern transformation honouring the era of this great ocean side apartment
Inspiration for a small midcentury u-shaped separate kitchen in Sydney with a double-bowl sink, green cabinets, terrazzo benchtops, brown splashback, ceramic splashback, stainless steel appliances, laminate floors, beige floor and beige benchtop.
Inspiration for a small midcentury u-shaped separate kitchen in Sydney with a double-bowl sink, green cabinets, terrazzo benchtops, brown splashback, ceramic splashback, stainless steel appliances, laminate floors, beige floor and beige benchtop.

This 1960s home was in original condition and badly in need of some functional and cosmetic updates. We opened up the great room into an open concept space, converted the half bathroom downstairs into a full bath, and updated finishes all throughout with finishes that felt period-appropriate and reflective of the owner's Asian heritage.
Kitchen with Terrazzo Benchtops and Beige Floor Design Ideas
5