Kitchen with Terrazzo Benchtops and no Island Design Ideas
Refine by:
Budget
Sort by:Popular Today
121 - 140 of 236 photos
Item 1 of 3
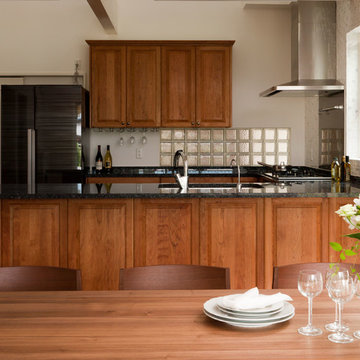
アニーズスタイル
Large traditional u-shaped eat-in kitchen in Tokyo with an undermount sink, raised-panel cabinets, light wood cabinets, terrazzo benchtops, green splashback, mosaic tile splashback, black appliances, medium hardwood floors and no island.
Large traditional u-shaped eat-in kitchen in Tokyo with an undermount sink, raised-panel cabinets, light wood cabinets, terrazzo benchtops, green splashback, mosaic tile splashback, black appliances, medium hardwood floors and no island.
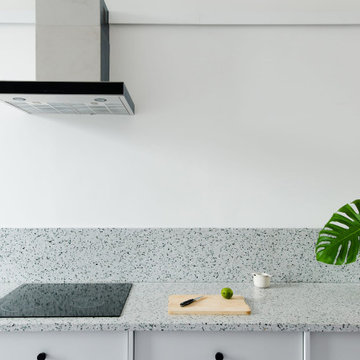
The project reconfigures an existing galley kitchen within a tall open plan second storey living area of a new build townhouse to create a light-filled, open and connected space.
A simple material palette of light grey cabinetry with terrazzo worktop and splash back to create a light bright kitchen within an open plan space.
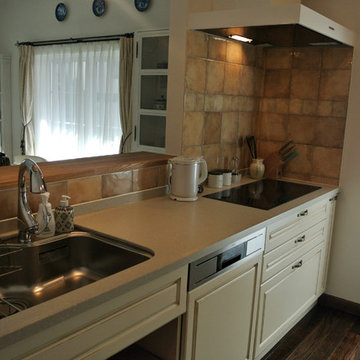
M's Factory
Inspiration for a mid-sized transitional galley eat-in kitchen in Nagoya with raised-panel cabinets, white cabinets, terrazzo benchtops, brown splashback, terra-cotta splashback, no island, an undermount sink, stainless steel appliances and dark hardwood floors.
Inspiration for a mid-sized transitional galley eat-in kitchen in Nagoya with raised-panel cabinets, white cabinets, terrazzo benchtops, brown splashback, terra-cotta splashback, no island, an undermount sink, stainless steel appliances and dark hardwood floors.
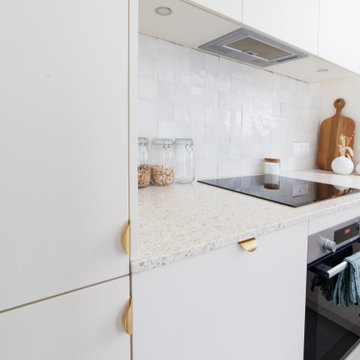
Mid-sized transitional u-shaped open plan kitchen in Paris with a single-bowl sink, beaded inset cabinets, beige cabinets, terrazzo benchtops, stainless steel appliances, ceramic floors, no island, grey floor and white benchtop.
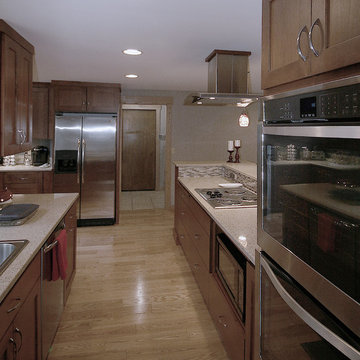
This is an example of a mid-sized transitional galley kitchen in Portland with a drop-in sink, shaker cabinets, light wood cabinets, terrazzo benchtops, metallic splashback, porcelain splashback, stainless steel appliances, light hardwood floors, no island and brown floor.
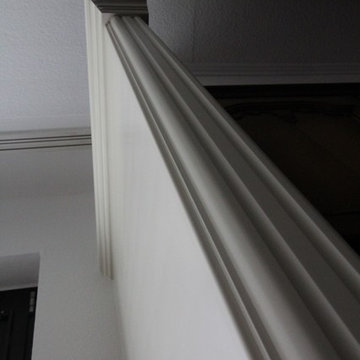
Eine sehr anspruchsvolle Aufgabe stand bevor. Eine bestehende Küche mit Naturstein-Arbeitsplatten und lackierten Korpussen musste schadfrei demontiert und in neuem Look wieder aufgebaut werden. Die zur Hälfte in der Wand versenkte Einrichtung wurde durch gebeizte und geschwungene Echtholz-Elemente ergänzt, welche sich optimal dem Gesamtstil fügen.
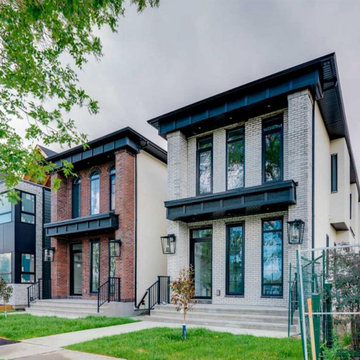
new york style home brought to calgary alberta
Inspiration for a small transitional single-wall open plan kitchen in Calgary with a double-bowl sink, beaded inset cabinets, terrazzo benchtops, red splashback, matchstick tile splashback, black appliances, linoleum floors, no island, pink floor, white benchtop and wood.
Inspiration for a small transitional single-wall open plan kitchen in Calgary with a double-bowl sink, beaded inset cabinets, terrazzo benchtops, red splashback, matchstick tile splashback, black appliances, linoleum floors, no island, pink floor, white benchtop and wood.
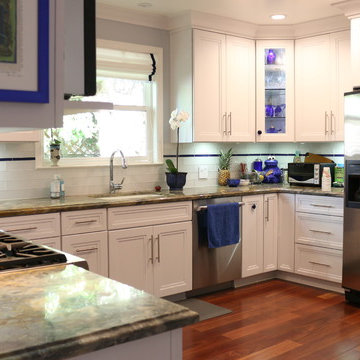
Inspiration for a mid-sized transitional u-shaped separate kitchen in San Francisco with an undermount sink, recessed-panel cabinets, white cabinets, terrazzo benchtops, white splashback, subway tile splashback, stainless steel appliances, medium hardwood floors and no island.
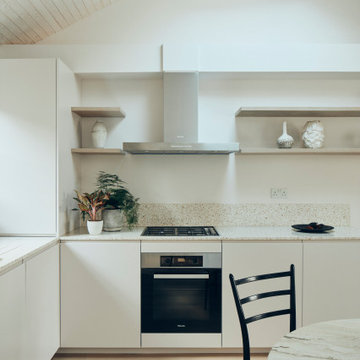
Inspiration for a contemporary l-shaped open plan kitchen in London with an integrated sink, flat-panel cabinets, white cabinets, terrazzo benchtops, stone tile splashback, stainless steel appliances, light hardwood floors, no island, brown floor and beige benchtop.
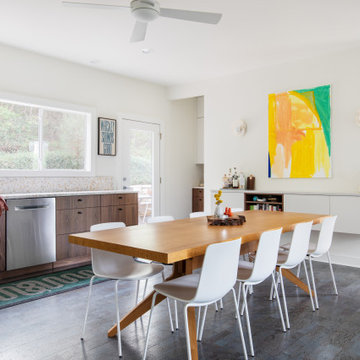
Design ideas for a large midcentury l-shaped eat-in kitchen in Austin with an undermount sink, flat-panel cabinets, terrazzo benchtops, white splashback, stainless steel appliances, cork floors, no island, grey floor and white benchtop.
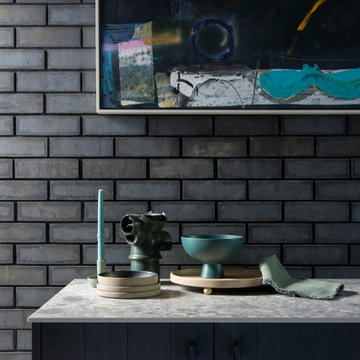
All-black-everything has long been considered chic in fashion, so why not in interiors? Strip back you kitchen colour palette and simplify your styling choices with a trending black kitchen.
Materials take precedence in this scheme. Set the tone with moody, dark cabinets in Smoked Oak (from HUSK’s V-Groove Range), which quietly showcase the wood's natural grain in a soft-black finish. Next, elevate your organic textured cabinets with equally interesting hardware.
Black anodised aluminium is our material pick, in the form of our KING and KNIGHT Ring Pulls. Though featherweight to handle, aluminium hardware is more resilient than popular brass, plus has a lesser carbon footprint. The angular profiles of these ring pulls project confidently from cabinets, creating assertive touchpoints to help you navigate your kitchen.
Teamed with a mottled grey terrazzo worktop against a black brick wall, tonal elements are layered to create an intriguing monochrome kitchen scheme that'll impress your dinner guests.
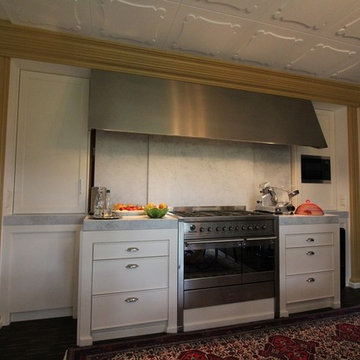
Eine sehr anspruchsvolle Aufgabe stand bevor. Eine bestehende Küche mit Naturstein-Arbeitsplatten und lackierten Korpussen musste schadfrei demontiert und in neuem Look wieder aufgebaut werden. Die zur Hälfte in der Wand versenkte Einrichtung wurde durch gebeizte und geschwungene Echtholz-Elemente ergänzt, welche sich optimal dem Gesamtstil fügen.
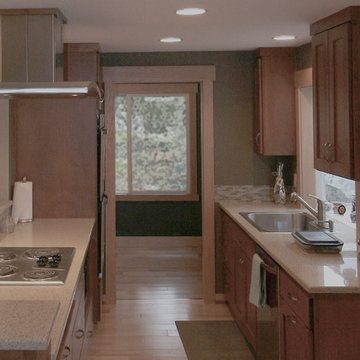
Design ideas for a mid-sized transitional galley kitchen in Portland with a drop-in sink, shaker cabinets, light wood cabinets, terrazzo benchtops, metallic splashback, porcelain splashback, stainless steel appliances, light hardwood floors, no island and brown floor.
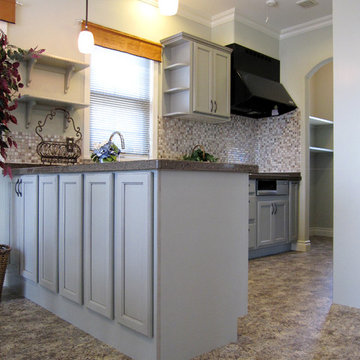
M's Factory
Mid-sized traditional l-shaped eat-in kitchen in Nagoya with an undermount sink, recessed-panel cabinets, grey cabinets, terrazzo benchtops, brown splashback, matchstick tile splashback, black appliances and no island.
Mid-sized traditional l-shaped eat-in kitchen in Nagoya with an undermount sink, recessed-panel cabinets, grey cabinets, terrazzo benchtops, brown splashback, matchstick tile splashback, black appliances and no island.
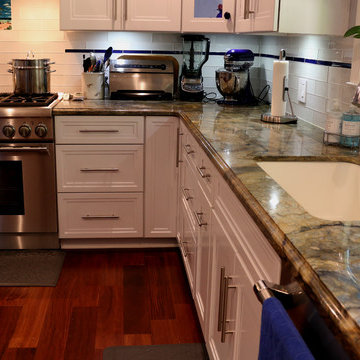
Nick Powers-Gomez
Mid-sized transitional u-shaped separate kitchen in San Francisco with an undermount sink, recessed-panel cabinets, white cabinets, white splashback, stainless steel appliances, medium hardwood floors, no island, terrazzo benchtops and subway tile splashback.
Mid-sized transitional u-shaped separate kitchen in San Francisco with an undermount sink, recessed-panel cabinets, white cabinets, white splashback, stainless steel appliances, medium hardwood floors, no island, terrazzo benchtops and subway tile splashback.
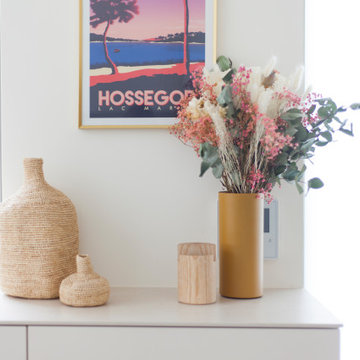
Inspiration for a mid-sized transitional u-shaped open plan kitchen in Paris with a single-bowl sink, beaded inset cabinets, beige cabinets, terrazzo benchtops, stainless steel appliances, ceramic floors, no island, grey floor and white benchtop.
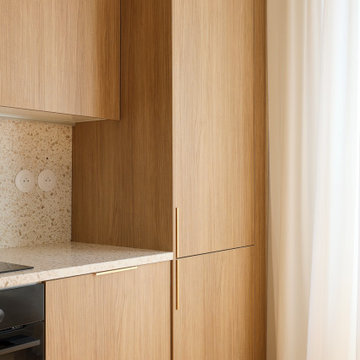
Au cœur de la place du Pin à Nice, cet appartement autrefois sombre et délabré a été métamorphosé pour faire entrer la lumière naturelle. Nous avons souhaité créer une architecture à la fois épurée, intimiste et chaleureuse. Face à son état de décrépitude, une rénovation en profondeur s’imposait, englobant la refonte complète du plancher et des travaux de réfection structurale de grande envergure.
L’une des transformations fortes a été la dépose de la cloison qui séparait autrefois le salon de l’ancienne chambre, afin de créer un double séjour. D’un côté une cuisine en bois au design minimaliste s’associe harmonieusement à une banquette cintrée, qui elle, vient englober une partie de la table à manger, en référence à la restauration. De l’autre côté, l’espace salon a été peint dans un blanc chaud, créant une atmosphère pure et une simplicité dépouillée. L’ensemble de ce double séjour est orné de corniches et une cimaise partiellement cintrée encadre un miroir, faisant de cet espace le cœur de l’appartement.
L’entrée, cloisonnée par de la menuiserie, se détache visuellement du double séjour. Dans l’ancien cellier, une salle de douche a été conçue, avec des matériaux naturels et intemporels. Dans les deux chambres, l’ambiance est apaisante avec ses lignes droites, la menuiserie en chêne et les rideaux sortants du plafond agrandissent visuellement l’espace, renforçant la sensation d’ouverture et le côté épuré.
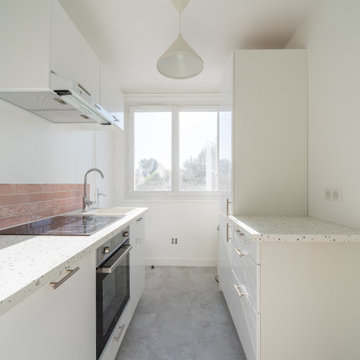
Passer du 3 pièces au 4 pièces pour ce bel appartement traversant. Rénovation complète et décoration en vu d’une colocation. Parquet, alcôves, peintures et papier peint végétal.
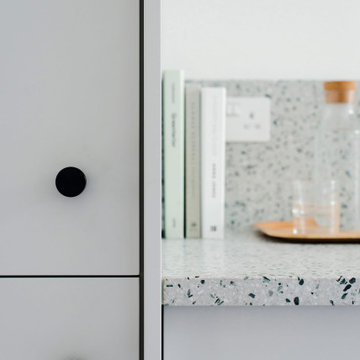
The project reconfigures an existing galley kitchen within a tall open plan second storey living area of a new build townhouse to create a light-filled, open and connected space.
A simple material palette of light grey cabinetry with terrazzo worktop and splash back to create a light bright kitchen within an open plan space.
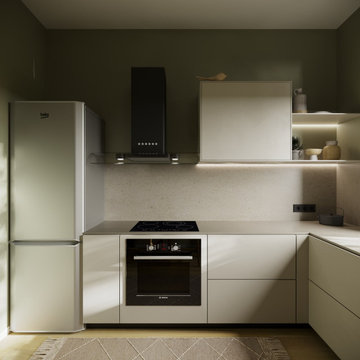
This is an example of a mid-sized contemporary l-shaped eat-in kitchen with a single-bowl sink, flat-panel cabinets, white cabinets, terrazzo benchtops, beige splashback, ceramic splashback, panelled appliances, laminate floors, no island, brown floor and white benchtop.
Kitchen with Terrazzo Benchtops and no Island Design Ideas
7