Kitchen with Terrazzo Benchtops and no Island Design Ideas
Refine by:
Budget
Sort by:Popular Today
141 - 160 of 236 photos
Item 1 of 3
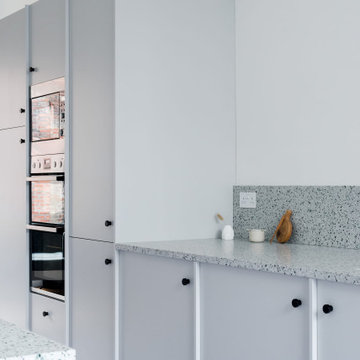
The project reconfigures an existing galley kitchen within a tall open plan second storey living area of a new build townhouse to create a light-filled, open and connected space.
A simple material palette of light grey cabinetry with terrazzo worktop and splash back to create a light bright kitchen within an open plan space.
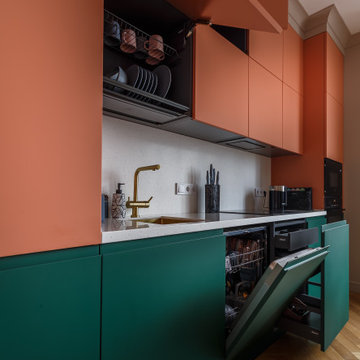
кухня с открытыми фасадами
This is an example of a large contemporary single-wall eat-in kitchen with flat-panel cabinets, green cabinets, terrazzo benchtops and no island.
This is an example of a large contemporary single-wall eat-in kitchen with flat-panel cabinets, green cabinets, terrazzo benchtops and no island.
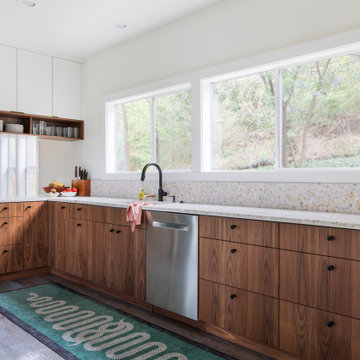
Inspiration for a large midcentury l-shaped eat-in kitchen in Austin with an undermount sink, flat-panel cabinets, terrazzo benchtops, white splashback, stainless steel appliances, cork floors, no island, grey floor and white benchtop.
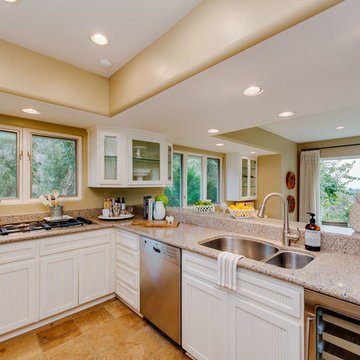
Photo of a mid-sized transitional u-shaped open plan kitchen in Los Angeles with an undermount sink, terrazzo benchtops, stainless steel appliances, no island, louvered cabinets, white cabinets and travertine floors.
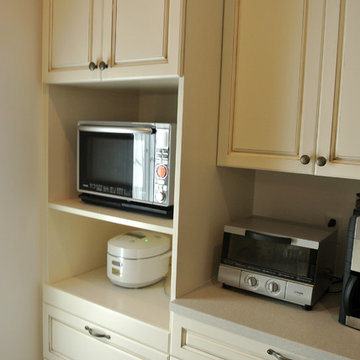
M's Factory
Design ideas for a mid-sized transitional galley eat-in kitchen in Nagoya with an undermount sink, raised-panel cabinets, white cabinets, terrazzo benchtops, brown splashback, terra-cotta splashback, stainless steel appliances, dark hardwood floors and no island.
Design ideas for a mid-sized transitional galley eat-in kitchen in Nagoya with an undermount sink, raised-panel cabinets, white cabinets, terrazzo benchtops, brown splashback, terra-cotta splashback, stainless steel appliances, dark hardwood floors and no island.
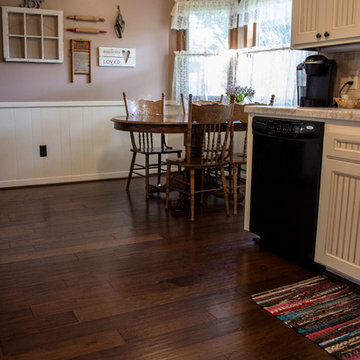
Photo of a mid-sized l-shaped eat-in kitchen in Wichita with a drop-in sink, recessed-panel cabinets, white cabinets, terrazzo benchtops, beige splashback, ceramic splashback, black appliances, dark hardwood floors, no island and brown floor.
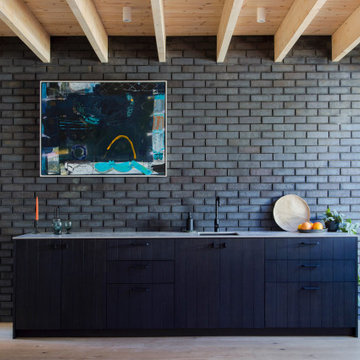
All-black-everything has long been considered chic in fashion, so why not in interiors? Strip back you kitchen colour palette and simplify your styling choices with a trending black kitchen.
Materials take precedence in this scheme. Set the tone with moody, dark cabinets in Smoked Oak (from HUSK’s V-Groove Range), which quietly showcase the wood's natural grain in a soft-black finish. Next, elevate your organic textured cabinets with equally interesting hardware.
Black anodised aluminium is our material pick, in the form of our KING and KNIGHT Ring Pulls. Though featherweight to handle, aluminium hardware is more resilient than popular brass, plus has a lesser carbon footprint. The angular profiles of these ring pulls project confidently from cabinets, creating assertive touchpoints to help you navigate your kitchen.
Teamed with a mottled grey terrazzo worktop against a black brick wall, tonal elements are layered to create an intriguing monochrome kitchen scheme that'll impress your dinner guests.
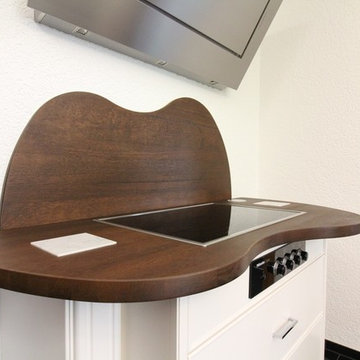
Eine sehr anspruchsvolle Aufgabe stand bevor. Eine bestehende Küche mit Naturstein-Arbeitsplatten und lackierten Korpussen musste schadfrei demontiert und in neuem Look wieder aufgebaut werden. Die zur Hälfte in der Wand versenkte Einrichtung wurde durch gebeizte und geschwungene Echtholz-Elemente ergänzt, welche sich optimal dem Gesamtstil fügen.
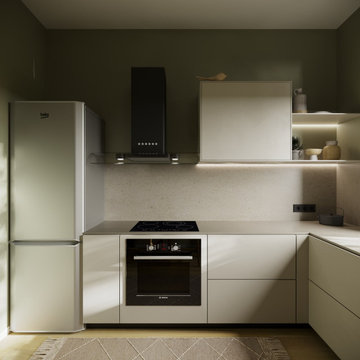
This is an example of a mid-sized contemporary l-shaped eat-in kitchen with a single-bowl sink, flat-panel cabinets, white cabinets, terrazzo benchtops, beige splashback, ceramic splashback, panelled appliances, laminate floors, no island, brown floor and white benchtop.
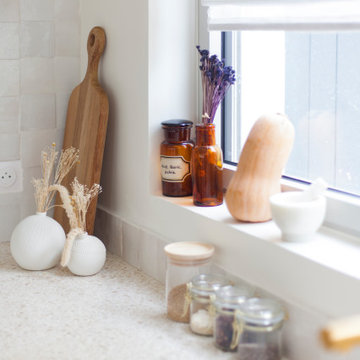
Design ideas for a mid-sized transitional u-shaped open plan kitchen in Paris with a single-bowl sink, beaded inset cabinets, beige cabinets, terrazzo benchtops, stainless steel appliances, ceramic floors, no island, grey floor and white benchtop.
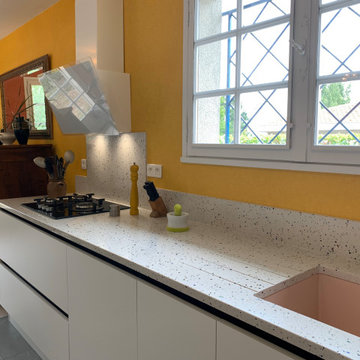
Photo of a mid-sized eclectic l-shaped eat-in kitchen with an undermount sink, flat-panel cabinets, white cabinets, terrazzo benchtops, white splashback, stainless steel appliances, marble floors, no island, grey floor and white benchtop.
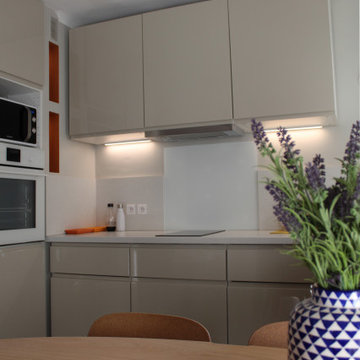
Inspiration for a mid-sized modern u-shaped eat-in kitchen in Marseille with an undermount sink, beige cabinets, terrazzo benchtops, white splashback, stainless steel appliances, laminate floors, no island, brown floor and white benchtop.
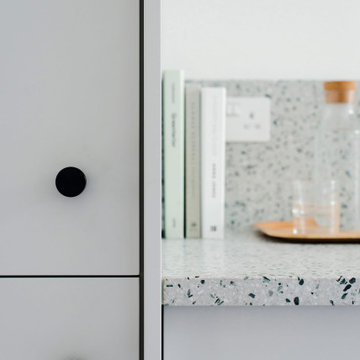
The project reconfigures an existing galley kitchen within a tall open plan second storey living area of a new build townhouse to create a light-filled, open and connected space.
A simple material palette of light grey cabinetry with terrazzo worktop and splash back to create a light bright kitchen within an open plan space.
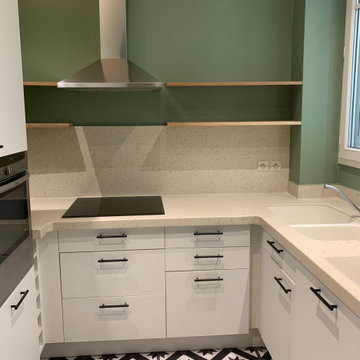
L'appartement destiné à être mis en location était en bon été général, hormis la cuisine. Celle-ci a donc été relooké dans des tons vert sauge, noir et blanc. Les étagères en chêne apportent de la chaleur à la pièce.
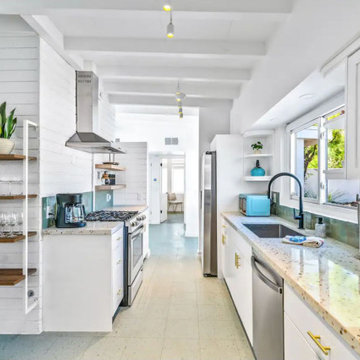
Mid-century modern residential renovation for a Palm Springs vacation rental home. Kitchen design features green zellige backsplash, sleek white cabinets with brass hardware and open shelving. Includes original VCT flooring and exposed beam ceiling.
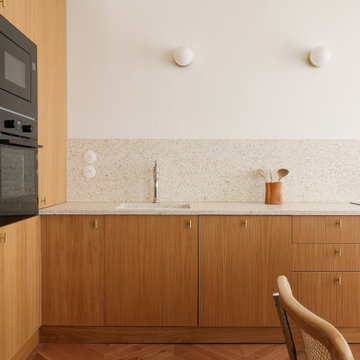
L’objectif de cette rénovation a été de réunir deux appartements distincts en un espace familial harmonieux. Notre avons dû redéfinir la configuration de cet ancien appartement niçois pour gagner en clarté. Aucune cloison n’a été épargnée.
L’ancien salon et l’ancienne chambre parentale ont été réunis pour créer un double séjour comprenant la cuisine dinatoire et le salon. La cuisine caractérisée par l’association du chêne et du Terrazzo a été organisée autour de la table à manger en noyer. Ce double séjour a été délimité par un parquet en chêne, posé en pointe de Hongrie. Pour y ajouter une touche de caractère, nos artisans staffeurs ont réalisé un travail remarquable sur les corniches ainsi que sur les cimaises pour y incorporer des miroirs.
Un peu à l’écart, l’ancien studio s’est transformé en chambre parentale comprenant un bureau dans la continuité du dressing, tous deux séparés visuellement par des tasseaux de bois. L’ancienne cuisine a été remplacée par une première chambre d’enfant, pensée autour du sport. Une seconde chambre d’enfant a été réalisée autour de l’univers des dinosaures.
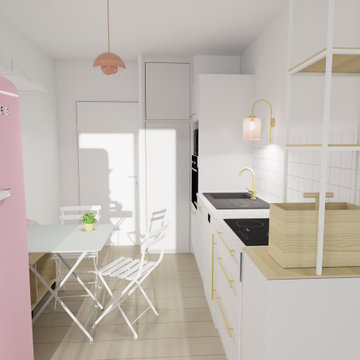
Petite surface, petit budget, voici l'une des solutions trouvées pour répondre aux besoins de notre cliente. Fâne de la boutique parisienne Ladurée, notre cliente souhaitait retrouver des teintes fraiches (menthe et rose praline) pour agrémenter sa cuisine et la rendre la plus fonctionnelle possible.

Large midcentury l-shaped eat-in kitchen in Austin with an undermount sink, flat-panel cabinets, terrazzo benchtops, white splashback, stainless steel appliances, cork floors, no island, grey floor and white benchtop.
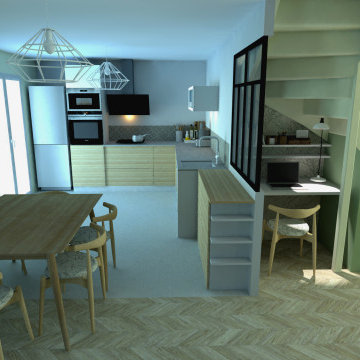
Large modern l-shaped open plan kitchen in Bordeaux with an undermount sink, beaded inset cabinets, light wood cabinets, terrazzo benchtops, ceramic splashback, no island and beige benchtop.
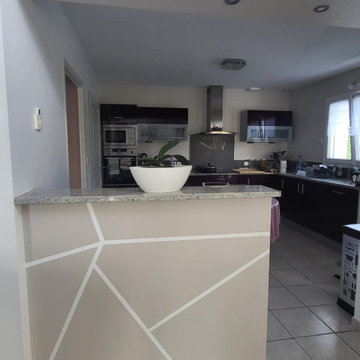
Conseil cuisine : les clients voulaient éclaircir cette pièce qui avait un "rose saumon" au mur et des meubles "violet aubergine". Ils voulaient conserver la crédence et les meubles qui son en très bon état.
J'ai choisis d'alterner les murs avec du blanc cassé ( le même que le séjour) et un beige chaud.
Pour créer une séparation visuelle on a créé un jeu de peinture sur la façade du bar, ce qui le met également en valeur.
Les luminaires et la déco (encore en cours) ont aussi été changé.
Kitchen with Terrazzo Benchtops and no Island Design Ideas
8