Kitchen with Terrazzo Benchtops and with Island Design Ideas
Refine by:
Budget
Sort by:Popular Today
81 - 100 of 811 photos
Item 1 of 3
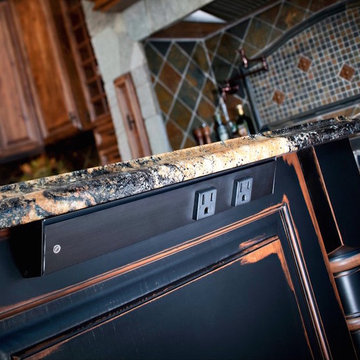
Photo of a large country single-wall eat-in kitchen in Other with an undermount sink, raised-panel cabinets, black cabinets, terrazzo benchtops, cement tile splashback, light hardwood floors, multi-coloured splashback, stainless steel appliances, with island and brown floor.
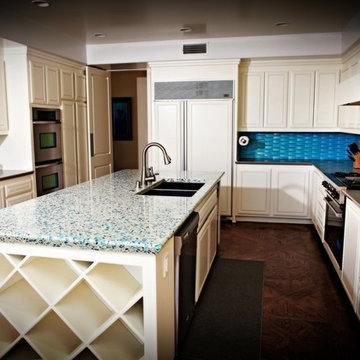
Inspiration for a large contemporary u-shaped separate kitchen in Seattle with an undermount sink, raised-panel cabinets, white cabinets, terrazzo benchtops, blue splashback, ceramic splashback, panelled appliances, dark hardwood floors, with island, brown floor and multi-coloured benchtop.
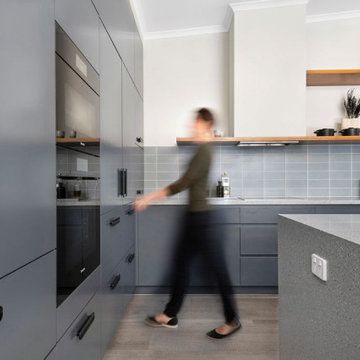
Complete kitchen remodel.
The pantry, fridges and an appliance bench are hidden in the wall of talls, and there's a built-in charging pad on the island bench.
The original marble island bench was repurposed as decorative cladding to the fireplace in the living room.
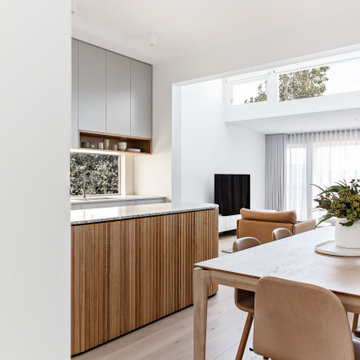
Photo of a small contemporary galley eat-in kitchen in Sydney with a double-bowl sink, grey cabinets, terrazzo benchtops, black appliances, light hardwood floors, with island and grey benchtop.
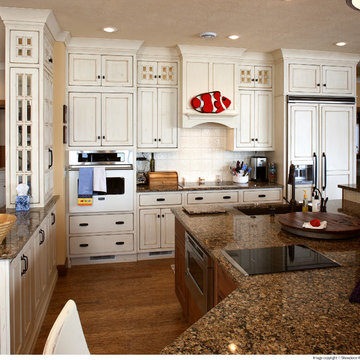
This is an example of a country l-shaped eat-in kitchen in Other with an undermount sink, raised-panel cabinets, white cabinets, terrazzo benchtops, white splashback, subway tile splashback, stainless steel appliances, medium hardwood floors, with island and brown floor.
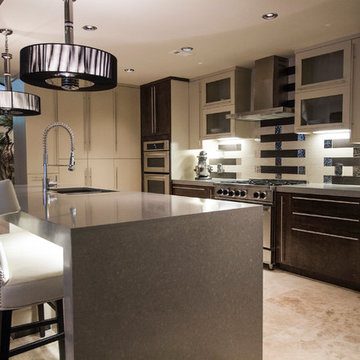
This Midcentury Modern Home was originally built in 1964. and was completely over-hauled and a seriously major renovation! We transformed 5 rooms into 1 great room and raised the ceiling by removing all the attic space. Initially, we wanted to keep the original terrazzo flooring throughout the house, but unfortunately we could not bring it back to life. This house is a 3200 sq. foot one story. We are still renovating, since this is my house...I will keep the pictures updated as we progress!
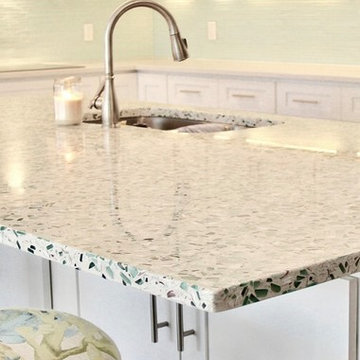
Inspiration for a mid-sized beach style l-shaped kitchen in Miami with shaker cabinets, white cabinets, terrazzo benchtops, green splashback, stainless steel appliances, with island, an undermount sink, matchstick tile splashback, medium hardwood floors and brown floor.
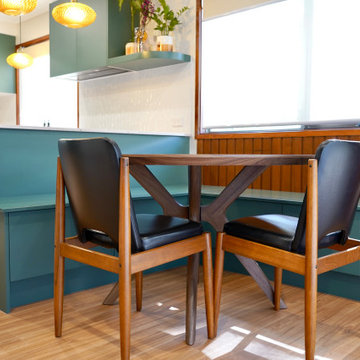
TREND SETTER
- Custom designed and manufactured cabinetry, in a moody matte green polyurethane
- Large custom bench seating area, with rollout drawers underneath
- Butlers pantry
- 20mm thick Terrazzo benchtop with a waterfall end
- Vertically stacked 'white gloss rectangle' tiled splashback
- Curved floating shelf
- Large rollout pantry
- Detailed bronze hardware, with backing plates
- Blum hardware
Sheree Bounassif, Kitchens by Emanuel
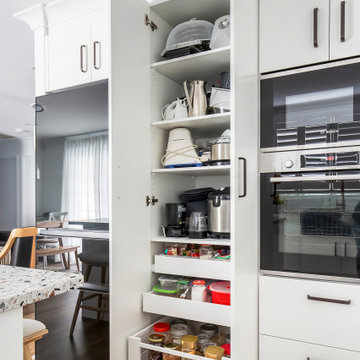
Photo of a mid-sized transitional u-shaped open plan kitchen in Sydney with a farmhouse sink, flat-panel cabinets, white cabinets, terrazzo benchtops, white splashback, ceramic splashback, black appliances, medium hardwood floors, with island and multi-coloured benchtop.
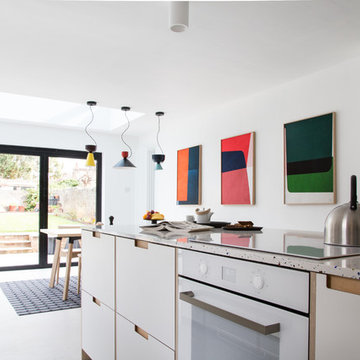
Photo of a mid-sized modern galley open plan kitchen in London with an undermount sink, flat-panel cabinets, white cabinets, terrazzo benchtops, white splashback, stainless steel appliances, concrete floors, with island, grey floor and white benchtop.
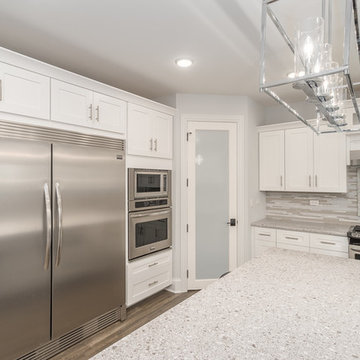
Large transitional u-shaped eat-in kitchen in Chicago with an undermount sink, white cabinets, stainless steel appliances, with island, recessed-panel cabinets, terrazzo benchtops, grey splashback, matchstick tile splashback, light hardwood floors, grey floor and grey benchtop.
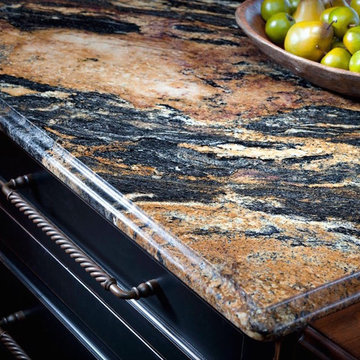
Inspiration for a small country single-wall eat-in kitchen in Other with an undermount sink, raised-panel cabinets, black cabinets, terrazzo benchtops, cement tile splashback, multi-coloured splashback, stainless steel appliances, dark hardwood floors, with island and brown floor.
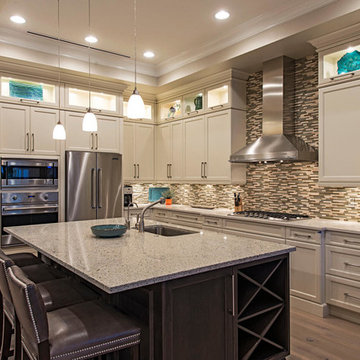
Interior Design Naples, FL
Mid-sized transitional l-shaped separate kitchen in Miami with an undermount sink, recessed-panel cabinets, white cabinets, terrazzo benchtops, multi-coloured splashback, matchstick tile splashback, stainless steel appliances, light hardwood floors, with island and beige floor.
Mid-sized transitional l-shaped separate kitchen in Miami with an undermount sink, recessed-panel cabinets, white cabinets, terrazzo benchtops, multi-coloured splashback, matchstick tile splashback, stainless steel appliances, light hardwood floors, with island and beige floor.
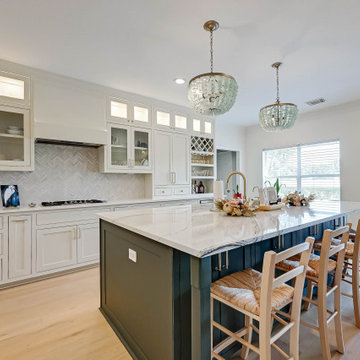
The kitchen was completely redesigned. We removed one wall, making a major structural change. Put a new beam for structural support, opening the kitchen. New cabinets with insert doors, new island design, new countertops and backsplash.
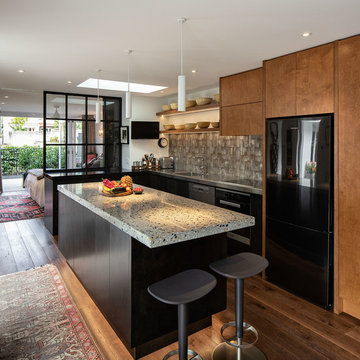
The client chose warm, textural tones for their kitchen, accented with black panels and appliances.
Small contemporary l-shaped eat-in kitchen in Auckland with an undermount sink, flat-panel cabinets, black cabinets, terrazzo benchtops, grey splashback, mosaic tile splashback, black appliances, dark hardwood floors, with island, brown floor and grey benchtop.
Small contemporary l-shaped eat-in kitchen in Auckland with an undermount sink, flat-panel cabinets, black cabinets, terrazzo benchtops, grey splashback, mosaic tile splashback, black appliances, dark hardwood floors, with island, brown floor and grey benchtop.
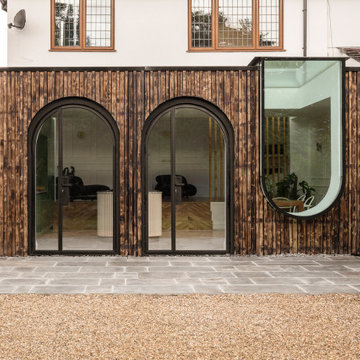
The new kitchen extension has been designed for a young family who wanted to have a space for modern day living and a stronger connection to their beautiful garden. Due to the existing levels on the site, the garden was nearly a metre below and accessed via a set of external narrow steps. We proposed the demolition of an existing outbuilding which obscured the view of the garden and reduced natural daylight. We designed a new rear extension built on the back of the house to create a split-level open plan space connected with internal steps. This enabled the new kitchen floor to be level with the outside garden. It now provides a direct physical and visual connection to the garden without any level changes.
Two arched doors have been designed to provide level access and frames the long views into the garden. An up-and-over glass box allows natural light to pour into the space and provides views into the garden and up into the sky. The base of the glass box is curved which also acts as a great window seat.
The external envelope of the extension has been cladded with timber which has been charred on-site, using the ancient Japanese technique of ‘shou-sugi-ban’.
nnu House is named in line with the geometric shapes of the doors and windows when looking onto the external facade. The ‘n’ represent the arched doors and the ‘u’ for the up-and-over glass box with a curved base.
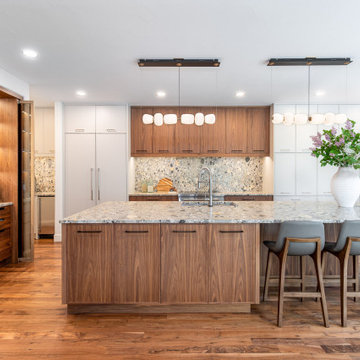
Contemporary walnut and paint kitchen with terrazzo style countertops. Pocketing doors hide a wonderful "stimulant center" - caffeine in the morning, alcohol in the evening!
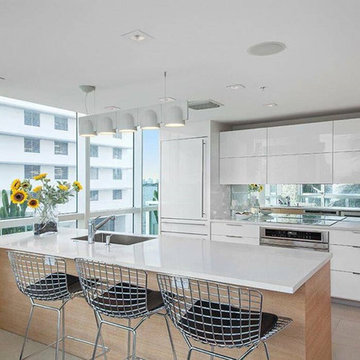
This modern white kitchen has a engineered terrazzo counter and recycled glass mosaic accent column. The counter material is 1/4" thick and can be placed on top of existing counters. There are many countertop colors and you can create a custom mosaic mix.
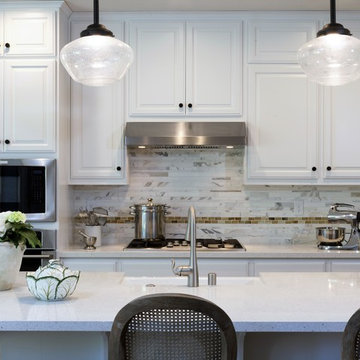
White carrera marble tile backsplash and terrazzo countertops create a fresh look.
Photo: Todd Pickering
Design ideas for a mid-sized beach style galley eat-in kitchen in San Francisco with a farmhouse sink, raised-panel cabinets, white cabinets, terrazzo benchtops, white splashback, marble splashback, stainless steel appliances, medium hardwood floors, with island and brown floor.
Design ideas for a mid-sized beach style galley eat-in kitchen in San Francisco with a farmhouse sink, raised-panel cabinets, white cabinets, terrazzo benchtops, white splashback, marble splashback, stainless steel appliances, medium hardwood floors, with island and brown floor.
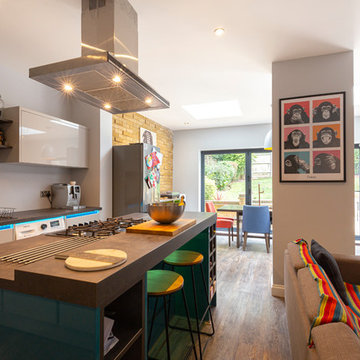
A single storey extension to extend the existing kitchen into an open plan living space. Large bi-fold doors access into garden patio.
Interior Design: Manny Decor
Contractor: VIC Construction
Kitchen with Terrazzo Benchtops and with Island Design Ideas
5