Kitchen with Terrazzo Benchtops Design Ideas
Refine by:
Budget
Sort by:Popular Today
221 - 240 of 442 photos
Item 1 of 3
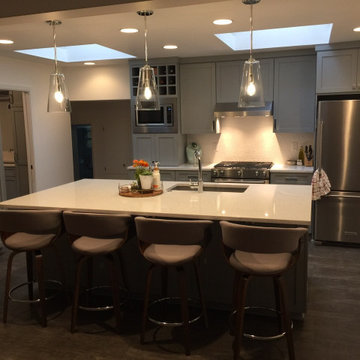
Converted the peninsula to a walk around island with seating.
Large traditional single-wall eat-in kitchen in Portland with an undermount sink, shaker cabinets, grey cabinets, terrazzo benchtops, white splashback, ceramic splashback, stainless steel appliances, laminate floors, with island, grey floor and white benchtop.
Large traditional single-wall eat-in kitchen in Portland with an undermount sink, shaker cabinets, grey cabinets, terrazzo benchtops, white splashback, ceramic splashback, stainless steel appliances, laminate floors, with island, grey floor and white benchtop.
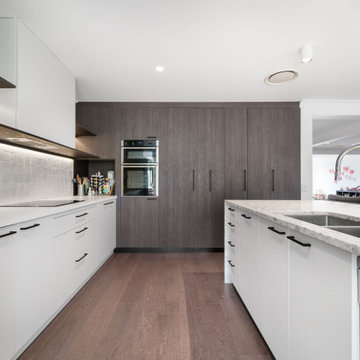
Photo of a large contemporary l-shaped open plan kitchen in Sydney with a double-bowl sink, recessed-panel cabinets, medium wood cabinets, terrazzo benchtops, multi-coloured splashback, ceramic splashback, black appliances, dark hardwood floors, with island, brown floor, beige benchtop and exposed beam.
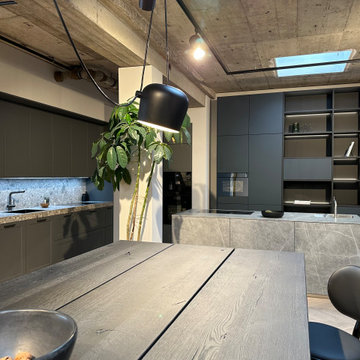
Ein Auszug aus unserer Ausstellung in Mönchengladbach, Schillerstr. 22-24
Photo of a large contemporary galley open plan kitchen in Dusseldorf with a drop-in sink, open cabinets, grey cabinets, terrazzo benchtops, black appliances, light hardwood floors, with island and grey benchtop.
Photo of a large contemporary galley open plan kitchen in Dusseldorf with a drop-in sink, open cabinets, grey cabinets, terrazzo benchtops, black appliances, light hardwood floors, with island and grey benchtop.
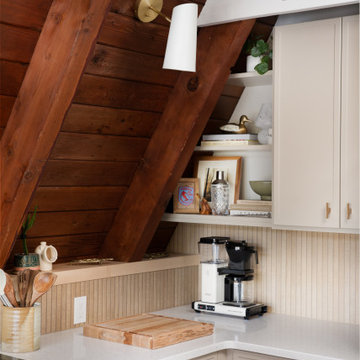
Inspiration for a mid-sized midcentury u-shaped open plan kitchen in Philadelphia with an undermount sink, shaker cabinets, beige cabinets, terrazzo benchtops, brown splashback, ceramic splashback, white appliances, light hardwood floors, a peninsula, brown floor, white benchtop and exposed beam.
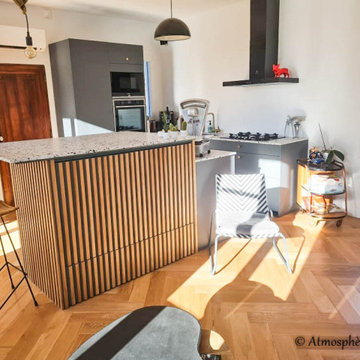
Réalisation Atmosphère Cuisine à Puget-Ville. Les façades sont en fénix vert et les plans de travail en terrazzo.
Photo of a large transitional l-shaped open plan kitchen with an integrated sink, flat-panel cabinets, green cabinets, terrazzo benchtops, ceramic floors, with island and white benchtop.
Photo of a large transitional l-shaped open plan kitchen with an integrated sink, flat-panel cabinets, green cabinets, terrazzo benchtops, ceramic floors, with island and white benchtop.
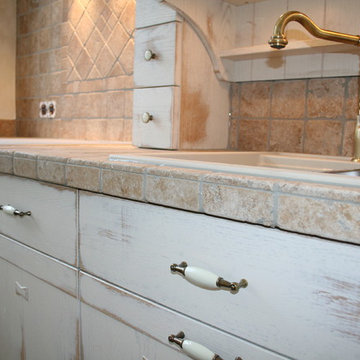
Design ideas for a mid-sized mediterranean l-shaped open plan kitchen in Munich with a drop-in sink, beaded inset cabinets, beige cabinets, terrazzo benchtops, red splashback, terra-cotta splashback, black appliances, dark hardwood floors, no island, brown floor and beige benchtop.
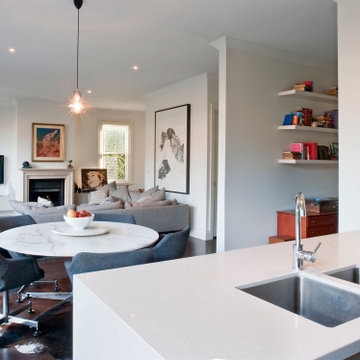
Renovated Victorian Weatherboard home
Design ideas for a mid-sized contemporary galley separate kitchen in Melbourne with terrazzo benchtops and with island.
Design ideas for a mid-sized contemporary galley separate kitchen in Melbourne with terrazzo benchtops and with island.
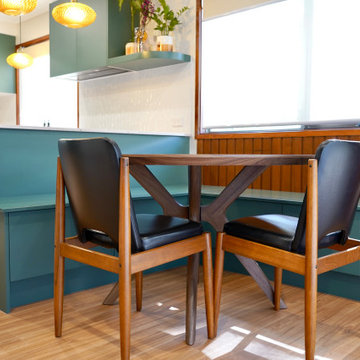
TREND SETTER
- Custom designed and manufactured cabinetry, in a moody matte green polyurethane
- Large custom bench seating area, with rollout drawers underneath
- Butlers pantry
- 20mm thick Terrazzo benchtop with a waterfall end
- Vertically stacked 'white gloss rectangle' tiled splashback
- Curved floating shelf
- Large rollout pantry
- Detailed bronze hardware, with backing plates
- Blum hardware
Sheree Bounassif, Kitchens by Emanuel
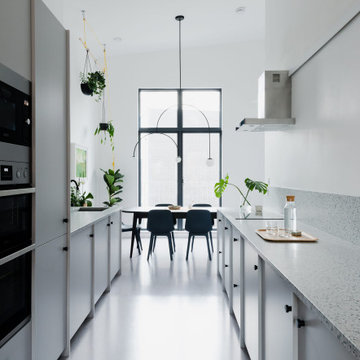
The project reconfigures an existing galley kitchen within a tall open plan second storey living area of a new build townhouse to create a light-filled, open and connected space.
A simple material palette of light grey cabinetry with terrazzo worktop and splash back to create a light bright kitchen within an open plan space.
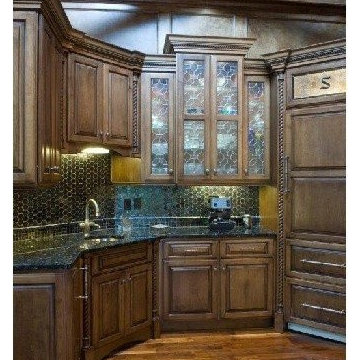
This is an example of a large traditional u-shaped separate kitchen in St Louis with shaker cabinets, white cabinets, stainless steel appliances, dark hardwood floors, with island, an undermount sink, terrazzo benchtops, black splashback and mosaic tile splashback.
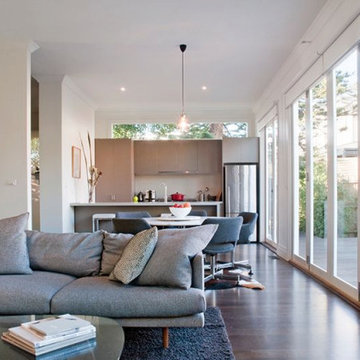
Renovated Victorian Weatherboard home
Mid-sized contemporary galley separate kitchen in Melbourne with terrazzo benchtops and with island.
Mid-sized contemporary galley separate kitchen in Melbourne with terrazzo benchtops and with island.
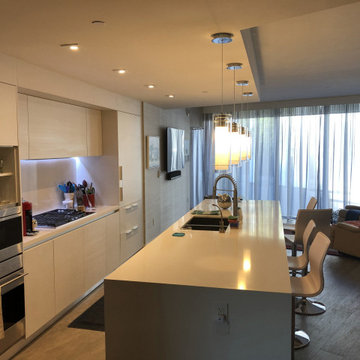
Design ideas for a mid-sized modern single-wall eat-in kitchen in Miami with a double-bowl sink, flat-panel cabinets, white cabinets, terrazzo benchtops, white splashback, engineered quartz splashback, stainless steel appliances, porcelain floors, with island, beige floor and white benchtop.
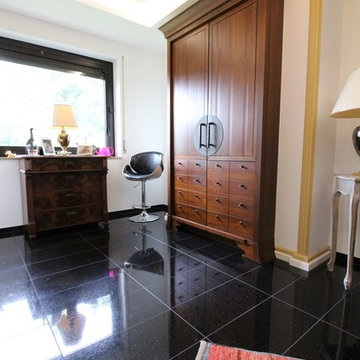
Eine sehr anspruchsvolle Aufgabe stand bevor. Eine bestehende Küche mit Naturstein-Arbeitsplatten und lackierten Korpussen musste schadfrei demontiert und in neuem Look wieder aufgebaut werden. Die zur Hälfte in der Wand versenkte Einrichtung wurde durch gebeizte und geschwungene Echtholz-Elemente ergänzt, welche sich optimal dem Gesamtstil fügen.
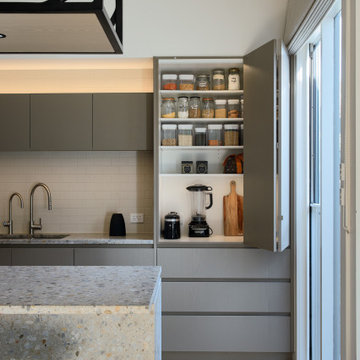
A stunning kitchen design incorporated awkward ceiling heights by suspending black steel shelving, using bold stone for benchtop and under bench, hidden pantry and a useful glassware storage space. The end result has been perfect for home cooking and entertaining.
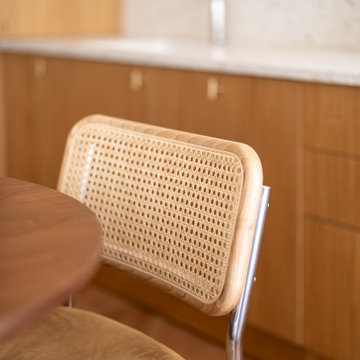
L’objectif de cette rénovation a été de réunir deux appartements distincts en un espace familial harmonieux. Notre avons dû redéfinir la configuration de cet ancien appartement niçois pour gagner en clarté. Aucune cloison n’a été épargnée.
L’ancien salon et l’ancienne chambre parentale ont été réunis pour créer un double séjour comprenant la cuisine dinatoire et le salon. La cuisine caractérisée par l’association du chêne et du Terrazzo a été organisée autour de la table à manger en noyer. Ce double séjour a été délimité par un parquet en chêne, posé en pointe de Hongrie. Pour y ajouter une touche de caractère, nos artisans staffeurs ont réalisé un travail remarquable sur les corniches ainsi que sur les cimaises pour y incorporer des miroirs.
Un peu à l’écart, l’ancien studio s’est transformé en chambre parentale comprenant un bureau dans la continuité du dressing, tous deux séparés visuellement par des tasseaux de bois. L’ancienne cuisine a été remplacée par une première chambre d’enfant, pensée autour du sport. Une seconde chambre d’enfant a été réalisée autour de l’univers des dinosaures.
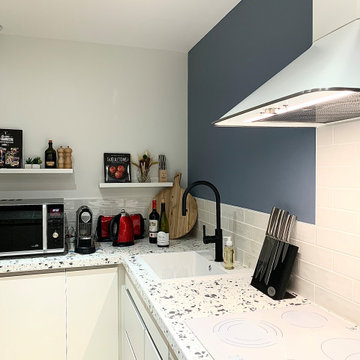
Cuisine avec plan de travail en Terrazzo
Photo of a mid-sized u-shaped open plan kitchen in Bordeaux with flat-panel cabinets, an undermount sink, white cabinets, terrazzo benchtops, white splashback, ceramic splashback, white appliances, light hardwood floors, no island, beige floor and grey benchtop.
Photo of a mid-sized u-shaped open plan kitchen in Bordeaux with flat-panel cabinets, an undermount sink, white cabinets, terrazzo benchtops, white splashback, ceramic splashback, white appliances, light hardwood floors, no island, beige floor and grey benchtop.

Inspiration for a small midcentury single-wall open plan kitchen in Paris with an undermount sink, flat-panel cabinets, white cabinets, terrazzo benchtops, black splashback, ceramic splashback, panelled appliances, cement tiles, no island, white floor and multi-coloured benchtop.
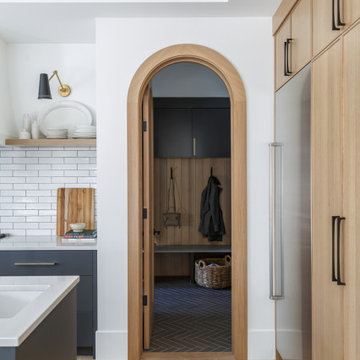
This is an example of a mid-sized transitional u-shaped eat-in kitchen in Calgary with an undermount sink, recessed-panel cabinets, white cabinets, terrazzo benchtops, white splashback, subway tile splashback, stainless steel appliances, light hardwood floors, multiple islands, brown floor, white benchtop and exposed beam.
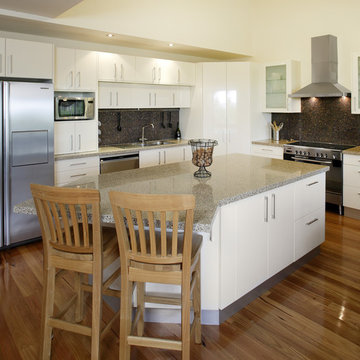
Design ideas for a large transitional l-shaped separate kitchen in DC Metro with a drop-in sink, flat-panel cabinets, white cabinets, terrazzo benchtops, black splashback, mosaic tile splashback, stainless steel appliances, medium hardwood floors, with island and brown floor.
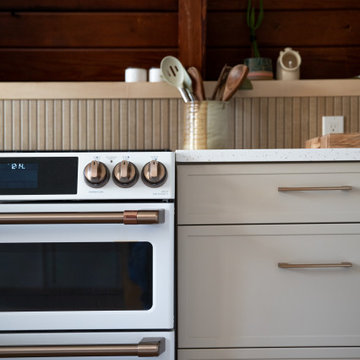
This is an example of a mid-sized midcentury u-shaped open plan kitchen in Philadelphia with an undermount sink, shaker cabinets, beige cabinets, terrazzo benchtops, brown splashback, ceramic splashback, white appliances, light hardwood floors, a peninsula, brown floor, white benchtop and exposed beam.
Kitchen with Terrazzo Benchtops Design Ideas
12