Kitchen with Terrazzo Benchtops Design Ideas
Refine by:
Budget
Sort by:Popular Today
201 - 220 of 442 photos
Item 1 of 3
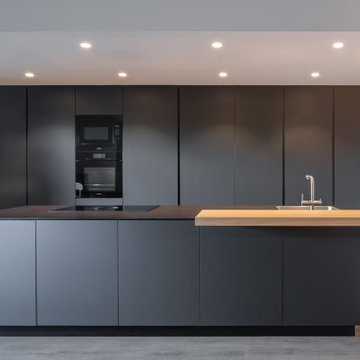
This is an example of a contemporary galley open plan kitchen in Other with a single-bowl sink, flat-panel cabinets, black cabinets, terrazzo benchtops, black appliances, light hardwood floors, with island and black benchtop.
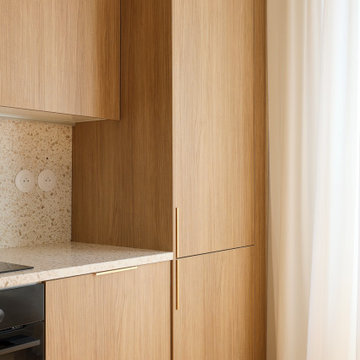
Au cœur de la place du Pin à Nice, cet appartement autrefois sombre et délabré a été métamorphosé pour faire entrer la lumière naturelle. Nous avons souhaité créer une architecture à la fois épurée, intimiste et chaleureuse. Face à son état de décrépitude, une rénovation en profondeur s’imposait, englobant la refonte complète du plancher et des travaux de réfection structurale de grande envergure.
L’une des transformations fortes a été la dépose de la cloison qui séparait autrefois le salon de l’ancienne chambre, afin de créer un double séjour. D’un côté une cuisine en bois au design minimaliste s’associe harmonieusement à une banquette cintrée, qui elle, vient englober une partie de la table à manger, en référence à la restauration. De l’autre côté, l’espace salon a été peint dans un blanc chaud, créant une atmosphère pure et une simplicité dépouillée. L’ensemble de ce double séjour est orné de corniches et une cimaise partiellement cintrée encadre un miroir, faisant de cet espace le cœur de l’appartement.
L’entrée, cloisonnée par de la menuiserie, se détache visuellement du double séjour. Dans l’ancien cellier, une salle de douche a été conçue, avec des matériaux naturels et intemporels. Dans les deux chambres, l’ambiance est apaisante avec ses lignes droites, la menuiserie en chêne et les rideaux sortants du plafond agrandissent visuellement l’espace, renforçant la sensation d’ouverture et le côté épuré.
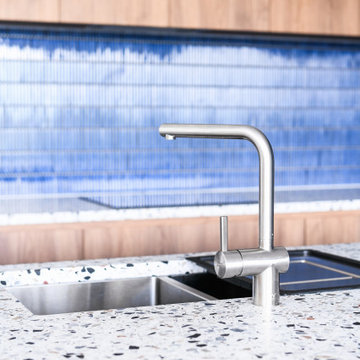
A kitchen that combines sleek modern design with natural warmth. This beautifully crafted space features a curved island as its centrepiece, creating a dynamic flow that enhances both functionality and aesthetics. The island is clad with elegant terrazzo stone adding a touch of contemporary charm.
The combination of the Dulux Albeit-coloured joinery and the Milano oak wall cabinets creates a captivating interplay of colours and textures, elevating the visual impact of the kitchen.
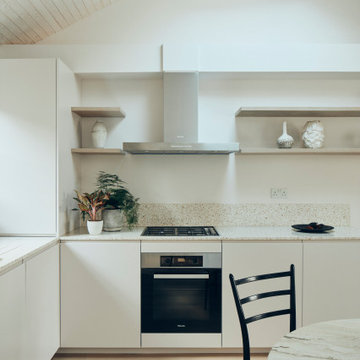
Inspiration for a contemporary l-shaped open plan kitchen in London with an integrated sink, flat-panel cabinets, white cabinets, terrazzo benchtops, stone tile splashback, stainless steel appliances, light hardwood floors, no island, brown floor and beige benchtop.
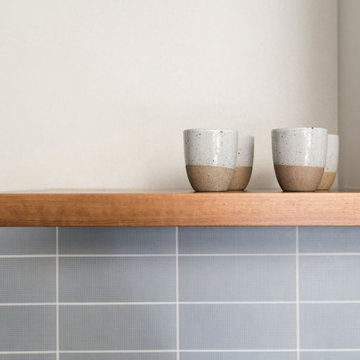
Complete kitchen remodel.
The pantry, fridges and an appliance bench are hidden in the wall of talls, and there's a built-in charging pad on the island bench.
The original marble island bench was repurposed as decorative cladding to the fireplace in the living room.
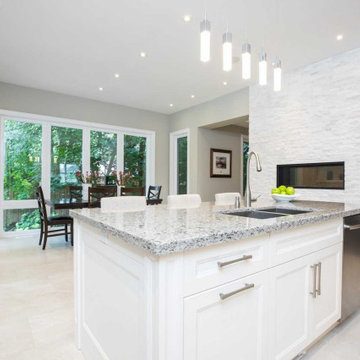
New Age Design
Inspiration for a large transitional l-shaped eat-in kitchen in Toronto with an undermount sink, recessed-panel cabinets, white cabinets, terrazzo benchtops, stainless steel appliances, porcelain floors, with island and white benchtop.
Inspiration for a large transitional l-shaped eat-in kitchen in Toronto with an undermount sink, recessed-panel cabinets, white cabinets, terrazzo benchtops, stainless steel appliances, porcelain floors, with island and white benchtop.
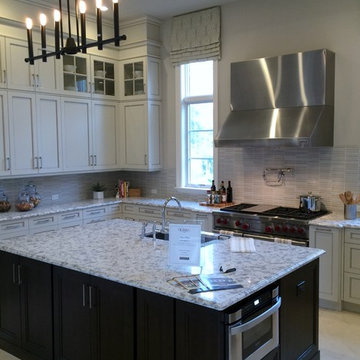
Backsplash in monochromatic stone mosaic and quartz countertops.
Photo of a large traditional galley eat-in kitchen in Tampa with an undermount sink, recessed-panel cabinets, white cabinets, terrazzo benchtops, grey splashback, mosaic tile splashback, stainless steel appliances, marble floors and multiple islands.
Photo of a large traditional galley eat-in kitchen in Tampa with an undermount sink, recessed-panel cabinets, white cabinets, terrazzo benchtops, grey splashback, mosaic tile splashback, stainless steel appliances, marble floors and multiple islands.
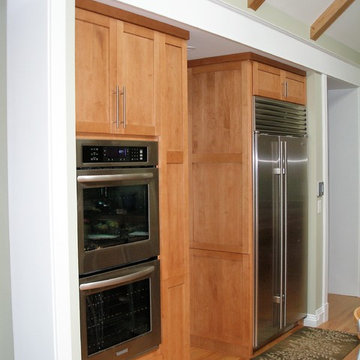
Bruce Petrov
Inspiration for a mid-sized traditional l-shaped open plan kitchen in St Louis with an undermount sink, medium wood cabinets, stainless steel appliances, medium hardwood floors, with island, brown floor, shaker cabinets, terrazzo benchtops, brown splashback and ceramic splashback.
Inspiration for a mid-sized traditional l-shaped open plan kitchen in St Louis with an undermount sink, medium wood cabinets, stainless steel appliances, medium hardwood floors, with island, brown floor, shaker cabinets, terrazzo benchtops, brown splashback and ceramic splashback.
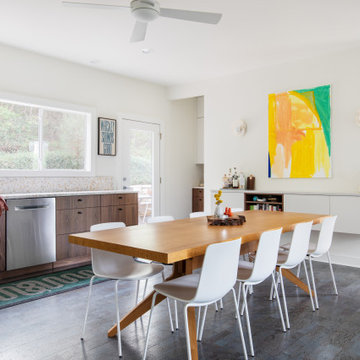
Design ideas for a large midcentury l-shaped eat-in kitchen in Austin with an undermount sink, flat-panel cabinets, terrazzo benchtops, white splashback, stainless steel appliances, cork floors, no island, grey floor and white benchtop.
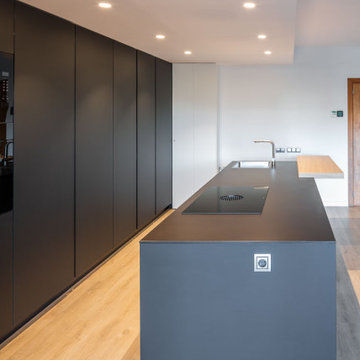
Inspiration for a contemporary galley open plan kitchen in Other with a single-bowl sink, flat-panel cabinets, black cabinets, terrazzo benchtops, black appliances, light hardwood floors, with island and black benchtop.
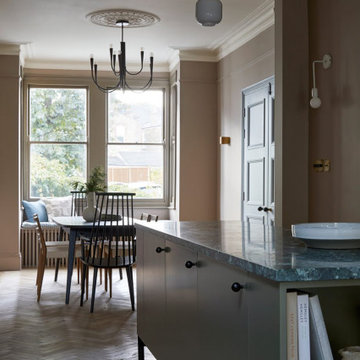
The bespoke kitchen island on raised legs, sitting at the centre of the newly configured floor plan with dining room at the front, and living space at the rear.
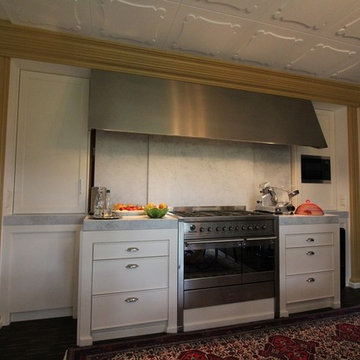
Eine sehr anspruchsvolle Aufgabe stand bevor. Eine bestehende Küche mit Naturstein-Arbeitsplatten und lackierten Korpussen musste schadfrei demontiert und in neuem Look wieder aufgebaut werden. Die zur Hälfte in der Wand versenkte Einrichtung wurde durch gebeizte und geschwungene Echtholz-Elemente ergänzt, welche sich optimal dem Gesamtstil fügen.
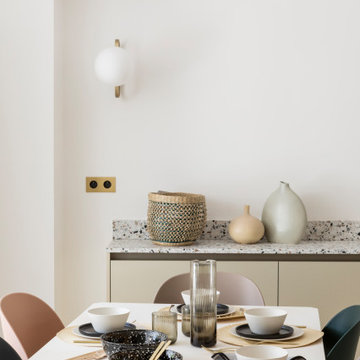
Une cuisine ouverte sur le salon, un espace ouvert pensé dans son ensemble, la cuisine joue sur les matériaux lumineux comme les façades basses métallisées couleur champagne, le miroir en crédence qui dilate l'espace. Le plan de travail en terrazzo apporte sa texture, tandis que le chêne des meubles haut de cuisine fait écho à la bibliothèque sur mesure dans le salon.
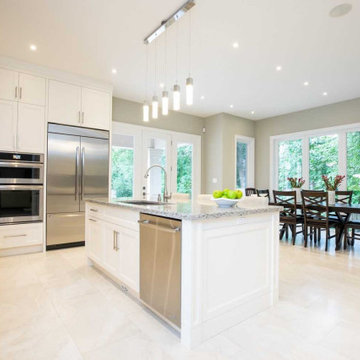
New Age Design
Inspiration for a large transitional l-shaped eat-in kitchen in Toronto with an undermount sink, recessed-panel cabinets, white cabinets, terrazzo benchtops, stainless steel appliances, porcelain floors, with island and white benchtop.
Inspiration for a large transitional l-shaped eat-in kitchen in Toronto with an undermount sink, recessed-panel cabinets, white cabinets, terrazzo benchtops, stainless steel appliances, porcelain floors, with island and white benchtop.
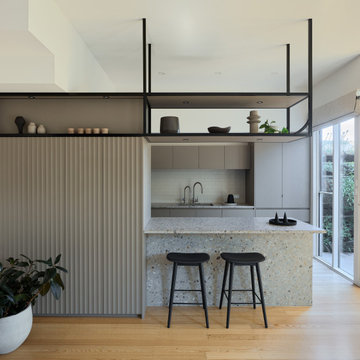
A stunning kitchen design incorporated awkward ceiling heights by suspending black steel shelving, using bold stone for benchtop and under bench, hidden pantry and a useful glassware storage space. The end result has been perfect for home cooking and entertaining.
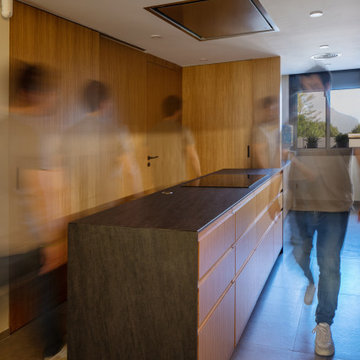
Photo of a mid-sized scandinavian open plan kitchen in Other with an undermount sink, flat-panel cabinets, medium wood cabinets, terrazzo benchtops, black splashback, slate splashback, panelled appliances, porcelain floors, with island, beige floor and black benchtop.
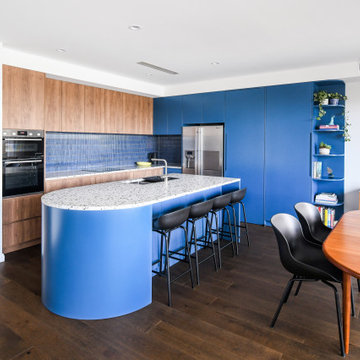
A kitchen that combines sleek modern design with natural warmth. This beautifully crafted space features a curved island as its centrepiece, creating a dynamic flow that enhances both functionality and aesthetics. The island is clad with elegant terrazzo stone adding a touch of contemporary charm.
The combination of the Dulux Albeit-coloured joinery and the Milano oak wall cabinets creates a captivating interplay of colours and textures, elevating the visual impact of the kitchen.
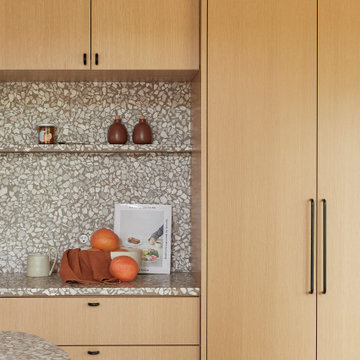
This 1960s home was in original condition and badly in need of some functional and cosmetic updates. We opened up the great room into an open concept space, converted the half bathroom downstairs into a full bath, and updated finishes all throughout with finishes that felt period-appropriate and reflective of the owner's Asian heritage.
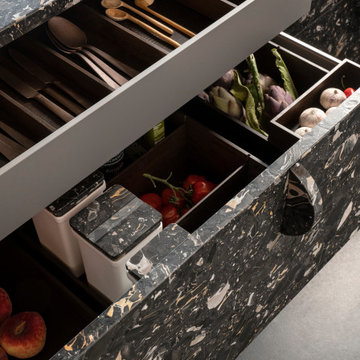
As part of our new collection for 2021 we have taken Terrazzo and reinterpreted it structurally. Nero Portoro marble completely envelops the kitchen island so that it covers the worktop and base unit, leading it to visually appear to merge into one, in turn allowing it to make a striking statement at the heart of your kitchen.

Au cœur de la place du Pin à Nice, cet appartement autrefois sombre et délabré a été métamorphosé pour faire entrer la lumière naturelle. Nous avons souhaité créer une architecture à la fois épurée, intimiste et chaleureuse. Face à son état de décrépitude, une rénovation en profondeur s’imposait, englobant la refonte complète du plancher et des travaux de réfection structurale de grande envergure.
L’une des transformations fortes a été la dépose de la cloison qui séparait autrefois le salon de l’ancienne chambre, afin de créer un double séjour. D’un côté une cuisine en bois au design minimaliste s’associe harmonieusement à une banquette cintrée, qui elle, vient englober une partie de la table à manger, en référence à la restauration. De l’autre côté, l’espace salon a été peint dans un blanc chaud, créant une atmosphère pure et une simplicité dépouillée. L’ensemble de ce double séjour est orné de corniches et une cimaise partiellement cintrée encadre un miroir, faisant de cet espace le cœur de l’appartement.
L’entrée, cloisonnée par de la menuiserie, se détache visuellement du double séjour. Dans l’ancien cellier, une salle de douche a été conçue, avec des matériaux naturels et intemporels. Dans les deux chambres, l’ambiance est apaisante avec ses lignes droites, la menuiserie en chêne et les rideaux sortants du plafond agrandissent visuellement l’espace, renforçant la sensation d’ouverture et le côté épuré.
Kitchen with Terrazzo Benchtops Design Ideas
11