Kitchen with Terrazzo Floors and with Island Design Ideas
Refine by:
Budget
Sort by:Popular Today
21 - 40 of 843 photos
Item 1 of 3
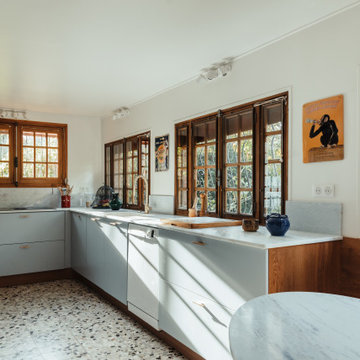
La disposition en L permet une vraie optimisation de l'espace. La table et sa banquette ont pu être installées sans que cela empiète sur le côté fonctionnel de la cuisine.
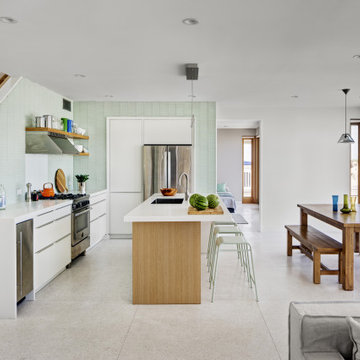
Modern kitchen in New York with an undermount sink, green splashback, stainless steel appliances, terrazzo floors, with island and white floor.
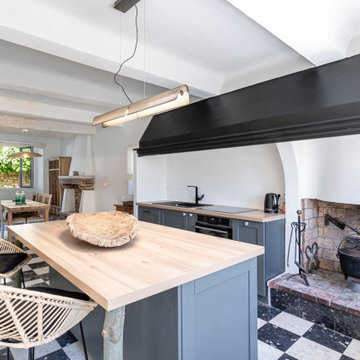
Inspiration for a mid-sized eclectic single-wall open plan kitchen in Other with grey cabinets, white splashback, terrazzo floors, with island, multi-coloured floor and brown benchtop.
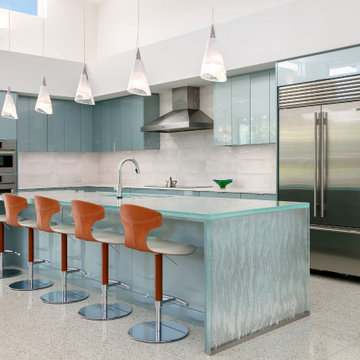
Design ideas for a large contemporary l-shaped kitchen in Tampa with an undermount sink, flat-panel cabinets, blue cabinets, glass benchtops, white splashback, ceramic splashback, stainless steel appliances, terrazzo floors, with island, multi-coloured floor and blue benchtop.
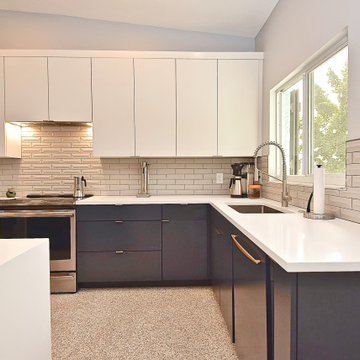
Large midcentury u-shaped kitchen in Tampa with a single-bowl sink, flat-panel cabinets, blue cabinets, quartz benchtops, grey splashback, ceramic splashback, stainless steel appliances, terrazzo floors, with island and white benchtop.
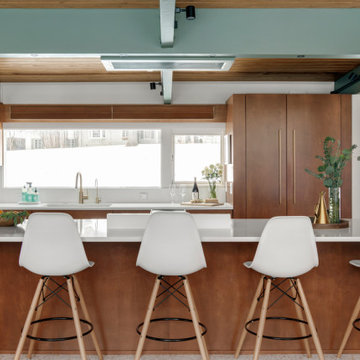
Mid-Century Modern Restoration
Mid-sized midcentury eat-in kitchen in Minneapolis with an undermount sink, flat-panel cabinets, brown cabinets, quartz benchtops, white splashback, engineered quartz splashback, panelled appliances, terrazzo floors, with island, white floor, white benchtop and exposed beam.
Mid-sized midcentury eat-in kitchen in Minneapolis with an undermount sink, flat-panel cabinets, brown cabinets, quartz benchtops, white splashback, engineered quartz splashback, panelled appliances, terrazzo floors, with island, white floor, white benchtop and exposed beam.

In a home with just about 1000 sf our design needed to thoughtful, unlike the recent contractor-grade flip it had recently undergone. For clients who love to cook and entertain we came up with several floor plans and this open layout worked best. We used every inch available to add storage, work surfaces, and even squeezed in a 3/4 bath! Colorful but still soothing, the greens in the kitchen and blues in the bathroom remind us of Big Sur, and the nod to mid-century perfectly suits the home and it's new owners.
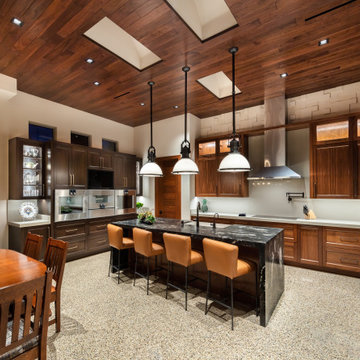
Craftsman modern kitchen with terrazzo flooring and all custome cabinetry and wood ceilings is stained black walnut. Custom doors in black walnut.
Photo of a large arts and crafts u-shaped open plan kitchen in Las Vegas with a farmhouse sink, shaker cabinets, dark wood cabinets, marble benchtops, grey splashback, engineered quartz splashback, stainless steel appliances, terrazzo floors, with island, multi-coloured floor and multi-coloured benchtop.
Photo of a large arts and crafts u-shaped open plan kitchen in Las Vegas with a farmhouse sink, shaker cabinets, dark wood cabinets, marble benchtops, grey splashback, engineered quartz splashback, stainless steel appliances, terrazzo floors, with island, multi-coloured floor and multi-coloured benchtop.
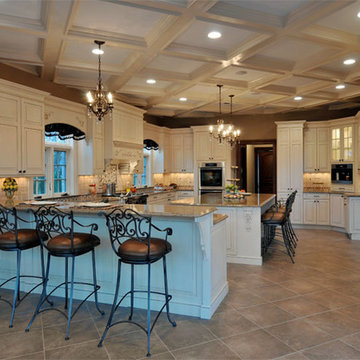
Inspiration for a large transitional u-shaped separate kitchen in Orange County with a farmhouse sink, raised-panel cabinets, white cabinets, granite benchtops, beige splashback, stone tile splashback, stainless steel appliances, terrazzo floors and with island.
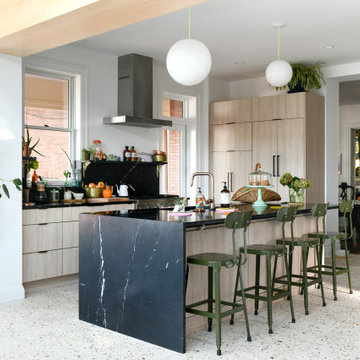
Design ideas for a midcentury open plan kitchen in Other with flat-panel cabinets, light wood cabinets, marble benchtops, black splashback, marble splashback, stainless steel appliances, terrazzo floors and with island.
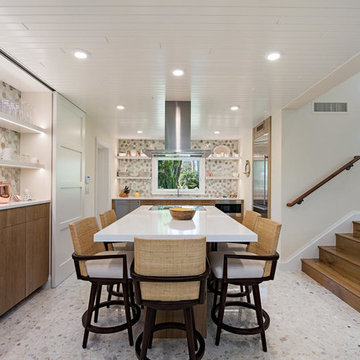
Tropical kitchen in Miami with flat-panel cabinets, medium wood cabinets, multi-coloured splashback, stainless steel appliances, terrazzo floors, with island, multi-coloured floor and white benchtop.
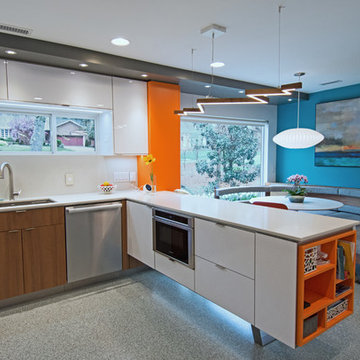
Mid-Century Inspired modern kitchen with Quartz back splash and custom circular walnut Banquette and Screen
Design ideas for a mid-sized midcentury l-shaped eat-in kitchen in Charlotte with an undermount sink, flat-panel cabinets, white cabinets, quartzite benchtops, white splashback, white appliances, terrazzo floors, with island, grey floor and white benchtop.
Design ideas for a mid-sized midcentury l-shaped eat-in kitchen in Charlotte with an undermount sink, flat-panel cabinets, white cabinets, quartzite benchtops, white splashback, white appliances, terrazzo floors, with island, grey floor and white benchtop.
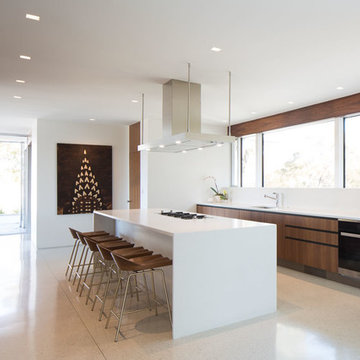
poliformdc.com
Design ideas for a large modern galley eat-in kitchen in Richmond with an undermount sink, flat-panel cabinets, medium wood cabinets, quartz benchtops, white splashback, stone slab splashback, black appliances, terrazzo floors, with island and white benchtop.
Design ideas for a large modern galley eat-in kitchen in Richmond with an undermount sink, flat-panel cabinets, medium wood cabinets, quartz benchtops, white splashback, stone slab splashback, black appliances, terrazzo floors, with island and white benchtop.
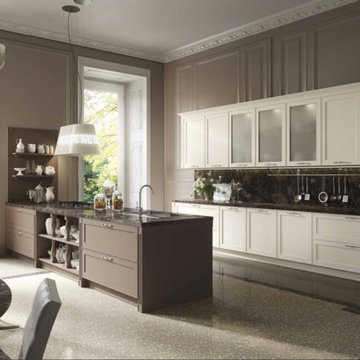
This is a traditional kitchen that has the contemporary touch of soft colored cabinets. Simple yet elegant, this design works in many colors and can be customized to your style. This is from the Montecarlo Collection.
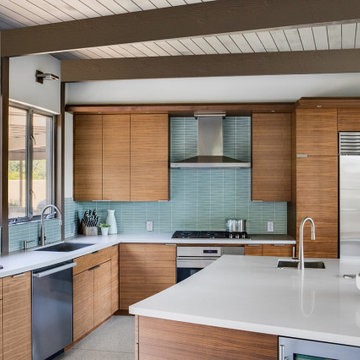
A major aspect of this remodel included an extensive redesign of the kitchen. The backsplash is fashioned with subtle angles and anchors the surrounding walnut cabinetry by its attractive sea glass color. A spacious island provides a generous eating area that also doubles as an area for casual entertaining.
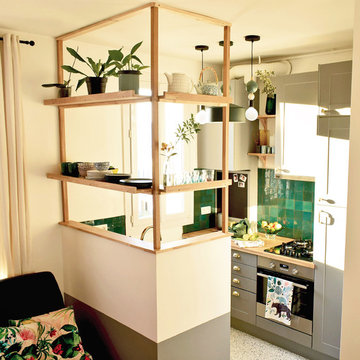
Laura Garcia
Photo of a small eclectic galley open plan kitchen in Paris with an undermount sink, grey cabinets, wood benchtops, green splashback, terra-cotta splashback, black appliances, terrazzo floors, with island and white floor.
Photo of a small eclectic galley open plan kitchen in Paris with an undermount sink, grey cabinets, wood benchtops, green splashback, terra-cotta splashback, black appliances, terrazzo floors, with island and white floor.
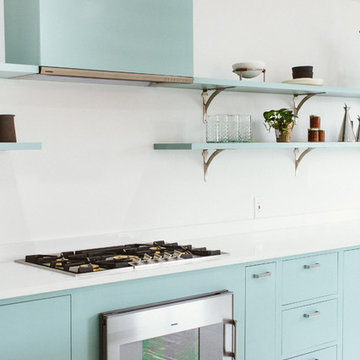
A midcentury 24 unit condominium and apartment complex on the historical Governor's Mansion tract is restored to pristine condition. Focusing on compact urban life, each unit optimizes space, material, and utility to shape modern low-impact living spaces.
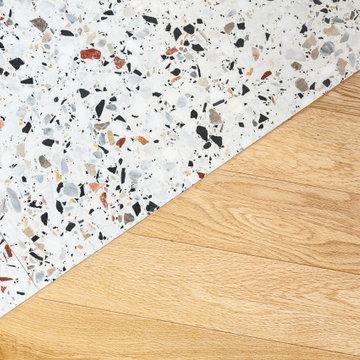
Le projet Gaîté est une rénovation totale d’un appartement de 85m2. L’appartement avait baigné dans son jus plusieurs années, il était donc nécessaire de procéder à une remise au goût du jour. Nous avons conservé les emplacements tels quels. Seul un petit ajustement a été fait au niveau de l’entrée pour créer une buanderie.
Le vert, couleur tendance 2020, domine l’esthétique de l’appartement. On le retrouve sur les façades de la cuisine signées Bocklip, sur les murs en peinture, ou par touche sur le papier peint et les éléments de décoration.
Les espaces s’ouvrent à travers des portes coulissantes ou la verrière permettant à la lumière de circuler plus librement.
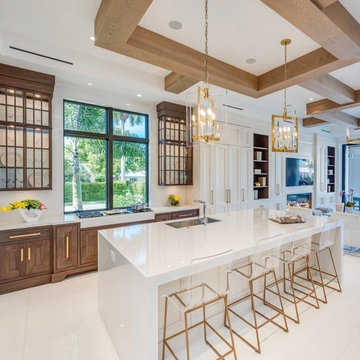
This is an example of a mid-sized eclectic l-shaped eat-in kitchen with an undermount sink, recessed-panel cabinets, white cabinets, quartzite benchtops, white splashback, panelled appliances, terrazzo floors, with island, white floor and white benchtop.
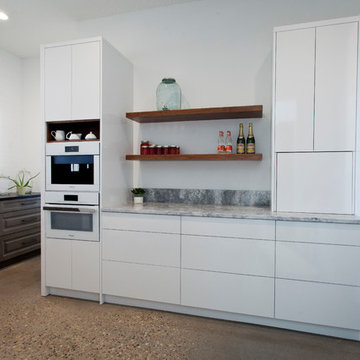
Inspiration for a large modern u-shaped open plan kitchen in Calgary with a farmhouse sink, flat-panel cabinets, white cabinets, white appliances, with island, brown floor and terrazzo floors.
Kitchen with Terrazzo Floors and with Island Design Ideas
2