All Cabinet Finishes Kitchen with Terrazzo Floors Design Ideas
Refine by:
Budget
Sort by:Popular Today
121 - 140 of 1,653 photos
Item 1 of 3
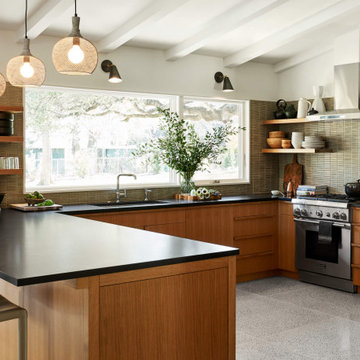
Design ideas for a mid-sized midcentury u-shaped eat-in kitchen in Austin with a drop-in sink, flat-panel cabinets, brown cabinets, green splashback, stainless steel appliances, terrazzo floors, no island, white floor and black benchtop.
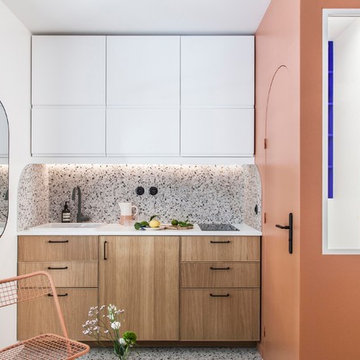
Espace cuisine? Un rendu sur mesure avec des meubles du commerce. Salle d'eau avec verrière.
Photo of a small modern single-wall open plan kitchen in Paris with a single-bowl sink, beaded inset cabinets, light wood cabinets, laminate benchtops, multi-coloured splashback, ceramic splashback, panelled appliances, terrazzo floors, multi-coloured floor and white benchtop.
Photo of a small modern single-wall open plan kitchen in Paris with a single-bowl sink, beaded inset cabinets, light wood cabinets, laminate benchtops, multi-coloured splashback, ceramic splashback, panelled appliances, terrazzo floors, multi-coloured floor and white benchtop.
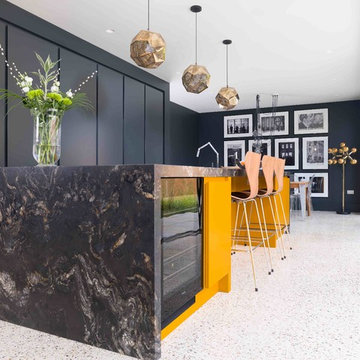
This is an example of a mid-sized contemporary kitchen in Essex with flat-panel cabinets, black cabinets, marble benchtops, terrazzo floors, with island and white floor.
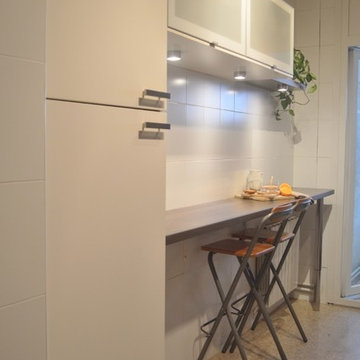
Los clientes necesitaban más almacenaje en la cocina y una barra para desayunos y comidas rápidas. En un par de horas de visita, nos contaron sus necesidades, realzamos el estudio del espacio y les dimos las ideas necesarias para que ellos mismos pudieran realizar todo el montaje.

Mid-Century Modern Restoration
Inspiration for a mid-sized midcentury eat-in kitchen in Minneapolis with an undermount sink, flat-panel cabinets, brown cabinets, quartz benchtops, white splashback, engineered quartz splashback, panelled appliances, terrazzo floors, with island, white floor, white benchtop and exposed beam.
Inspiration for a mid-sized midcentury eat-in kitchen in Minneapolis with an undermount sink, flat-panel cabinets, brown cabinets, quartz benchtops, white splashback, engineered quartz splashback, panelled appliances, terrazzo floors, with island, white floor, white benchtop and exposed beam.

Photo of a large contemporary l-shaped open plan kitchen in San Francisco with an undermount sink, flat-panel cabinets, light wood cabinets, marble benchtops, white splashback, marble splashback, panelled appliances, terrazzo floors, with island, white floor, grey benchtop and wood.
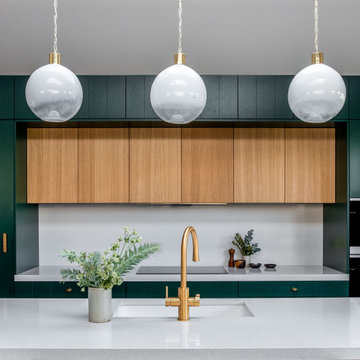
Inspiration for a contemporary eat-in kitchen in London with a single-bowl sink, louvered cabinets, green cabinets, soapstone benchtops, grey splashback, engineered quartz splashback, coloured appliances, terrazzo floors, with island, multi-coloured floor, grey benchtop and vaulted.
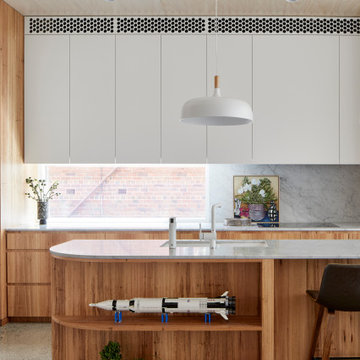
Photo of a large contemporary l-shaped eat-in kitchen in Melbourne with a double-bowl sink, flat-panel cabinets, medium wood cabinets, marble benchtops, white splashback, marble splashback, stainless steel appliances, terrazzo floors, with island, grey floor and white benchtop.
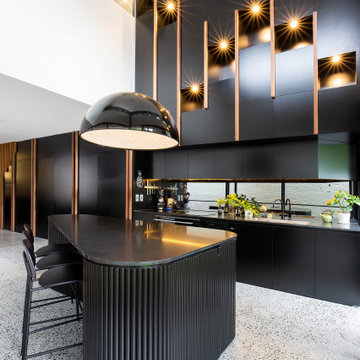
Photo of a mid-sized contemporary single-wall kitchen in Other with a drop-in sink, shaker cabinets, black cabinets, quartz benchtops, black splashback, mirror splashback, black appliances, terrazzo floors, with island, grey floor and black benchtop.
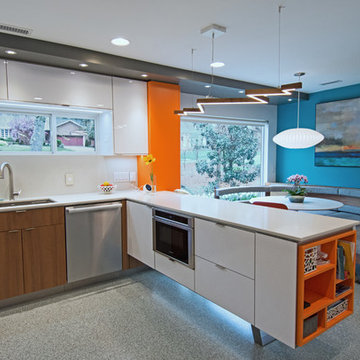
Mid-Century Inspired modern kitchen with Quartz back splash and custom circular walnut Banquette and Screen
Design ideas for a mid-sized midcentury l-shaped eat-in kitchen in Charlotte with an undermount sink, flat-panel cabinets, white cabinets, quartzite benchtops, white splashback, white appliances, terrazzo floors, with island, grey floor and white benchtop.
Design ideas for a mid-sized midcentury l-shaped eat-in kitchen in Charlotte with an undermount sink, flat-panel cabinets, white cabinets, quartzite benchtops, white splashback, white appliances, terrazzo floors, with island, grey floor and white benchtop.
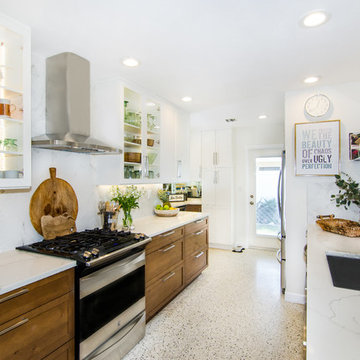
Mid-sized midcentury galley kitchen pantry in Miami with an undermount sink, shaker cabinets, medium wood cabinets, quartz benchtops, white splashback, porcelain splashback, stainless steel appliances, terrazzo floors, no island and multi-coloured floor.

Abbiamo fatto fare dal falegname alcuni elementi per integrare ed allineare le ante dei pensili di questa cucina per svecchiare i colori e le forme.
Design ideas for a mid-sized contemporary l-shaped eat-in kitchen in Venice with a double-bowl sink, flat-panel cabinets, beige cabinets, laminate benchtops, metallic splashback, black appliances, terrazzo floors, no island, white floor and beige benchtop.
Design ideas for a mid-sized contemporary l-shaped eat-in kitchen in Venice with a double-bowl sink, flat-panel cabinets, beige cabinets, laminate benchtops, metallic splashback, black appliances, terrazzo floors, no island, white floor and beige benchtop.

Nearly two decades ago now, Susan and her husband put a letter in the mailbox of this eastside home: "If you have any interest in selling, please reach out." But really, who would give up a Flansburgh House?
Fast forward to 2020, when the house went on the market! By then it was clear that three children and a busy home design studio couldn't be crammed into this efficient footprint. But what's second best to moving into your dream home? Being asked to redesign the functional core for the family that was.
In this classic Flansburgh layout, all the rooms align tidily in a square around a central hall and open air atrium. As such, all the spaces are both connected to one another and also private; and all allow for visual access to the outdoors in two directions—toward the atrium and toward the exterior. All except, in this case, the utilitarian galley kitchen. That space, oft-relegated to second class in midcentury architecture, got the shaft, with narrow doorways on two ends and no good visual access to the atrium or the outside. Who spends time in the kitchen anyway?
As is often the case with even the very best midcentury architecture, the kitchen at the Flansburgh House needed to be modernized; appliances and cabinetry have come a long way since 1970, but our culture has evolved too, becoming more casual and open in ways we at SYH believe are here to stay. People (gasp!) do spend time—lots of time!—in their kitchens! Nonetheless, our goal was to make this kitchen look as if it had been designed this way by Earl Flansburgh himself.
The house came to us full of bold, bright color. We edited out some of it (along with the walls it was on) but kept and built upon the stunning red, orange and yellow closet doors in the family room adjacent to the kitchen. That pop was balanced by a few colorful midcentury pieces that our clients already owned, and the stunning light and verdant green coming in from both the atrium and the perimeter of the house, not to mention the many skylights. Thus, the rest of the space just needed to quiet down and be a beautiful, if neutral, foil. White terrazzo tile grounds custom plywood and black cabinetry, offset by a half wall that offers both camouflage for the cooking mess and also storage below, hidden behind seamless oak tambour.
Contractor: Rusty Peterson
Cabinetry: Stoll's Woodworking
Photographer: Sarah Shields
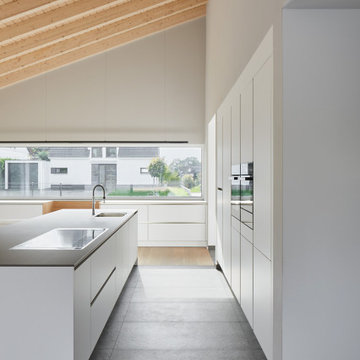
In dem großen über 1,5 Geschosse laufenden Raum haben wir eine Simatic Küche mit Kücheninsel eingeplant.
Modern single-wall eat-in kitchen in Cologne with a drop-in sink, flat-panel cabinets, white cabinets, granite benchtops, white splashback, timber splashback, stainless steel appliances, terrazzo floors, with island, grey floor, grey benchtop and exposed beam.
Modern single-wall eat-in kitchen in Cologne with a drop-in sink, flat-panel cabinets, white cabinets, granite benchtops, white splashback, timber splashback, stainless steel appliances, terrazzo floors, with island, grey floor, grey benchtop and exposed beam.
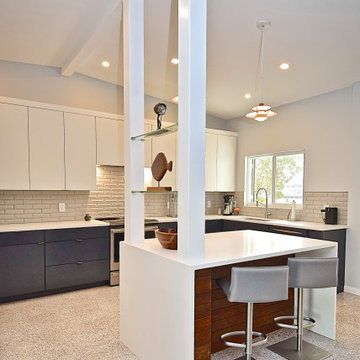
Inspiration for a large midcentury u-shaped kitchen in Tampa with a single-bowl sink, flat-panel cabinets, blue cabinets, quartz benchtops, grey splashback, ceramic splashback, stainless steel appliances, terrazzo floors, with island and white benchtop.
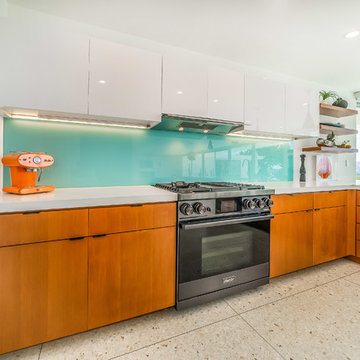
Inspiration for a mid-sized contemporary l-shaped eat-in kitchen in Los Angeles with an undermount sink, flat-panel cabinets, white cabinets, quartz benchtops, blue splashback, glass sheet splashback, stainless steel appliances, terrazzo floors, a peninsula, grey floor and white benchtop.
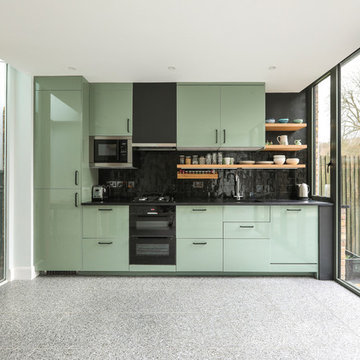
Alex Maguire Photography
One of the nicest thing that can happen as an architect is that a client returns to you because they enjoyed working with us so much the first time round. Having worked on the bathroom in 2016 we were recently asked to look at the kitchen and to advice as to how we could extend into the garden without completely invading the space. We wanted to be able to "sit in the kitchen and still be sitting in the garden".
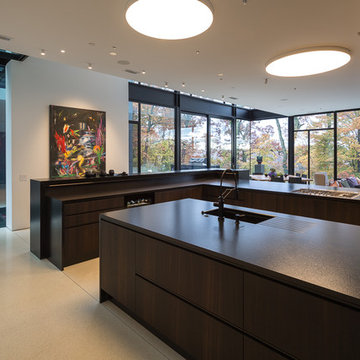
poliformdc.com
Photo of an expansive contemporary u-shaped kitchen in DC Metro with an undermount sink, flat-panel cabinets, dark wood cabinets, granite benchtops, black appliances, terrazzo floors, multiple islands, white floor and black benchtop.
Photo of an expansive contemporary u-shaped kitchen in DC Metro with an undermount sink, flat-panel cabinets, dark wood cabinets, granite benchtops, black appliances, terrazzo floors, multiple islands, white floor and black benchtop.
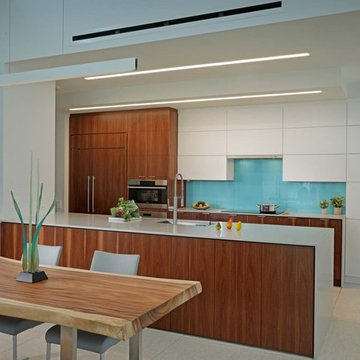
Design and layout drafted and designed by John H. Sessions. Custom Cumaru wood with cool white painted mdf slab doors. Take note of the horizontal lines on the tall and wall cabinetry. All bi-fold, lower wall cabinets, powered by touch to open servo drive motors. Flush inset double oven combo & sub zero
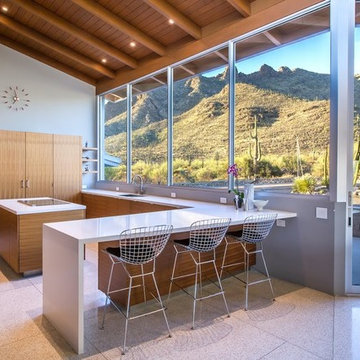
A major kitchen remodel to a spectacular mid-century residence in the Tucson foothills. Project scope included demo of the north facing walls and the roof. The roof was raised and picture windows were added to take advantage of the fantastic view. New terrazzo floors were poured in the renovated kitchen to match the existing floor throughout the home. Custom millwork was created by local craftsmen.
Photo: David Olsen
All Cabinet Finishes Kitchen with Terrazzo Floors Design Ideas
7