All Backsplash Materials Kitchen with Terrazzo Floors Design Ideas
Refine by:
Budget
Sort by:Popular Today
141 - 160 of 1,283 photos
Item 1 of 3
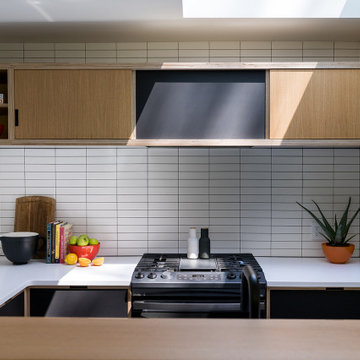
Nearly two decades ago now, Susan and her husband put a letter in the mailbox of this eastside home: "If you have any interest in selling, please reach out." But really, who would give up a Flansburgh House?
Fast forward to 2020, when the house went on the market! By then it was clear that three children and a busy home design studio couldn't be crammed into this efficient footprint. But what's second best to moving into your dream home? Being asked to redesign the functional core for the family that was.
In this classic Flansburgh layout, all the rooms align tidily in a square around a central hall and open air atrium. As such, all the spaces are both connected to one another and also private; and all allow for visual access to the outdoors in two directions—toward the atrium and toward the exterior. All except, in this case, the utilitarian galley kitchen. That space, oft-relegated to second class in midcentury architecture, got the shaft, with narrow doorways on two ends and no good visual access to the atrium or the outside. Who spends time in the kitchen anyway?
As is often the case with even the very best midcentury architecture, the kitchen at the Flansburgh House needed to be modernized; appliances and cabinetry have come a long way since 1970, but our culture has evolved too, becoming more casual and open in ways we at SYH believe are here to stay. People (gasp!) do spend time—lots of time!—in their kitchens! Nonetheless, our goal was to make this kitchen look as if it had been designed this way by Earl Flansburgh himself.
The house came to us full of bold, bright color. We edited out some of it (along with the walls it was on) but kept and built upon the stunning red, orange and yellow closet doors in the family room adjacent to the kitchen. That pop was balanced by a few colorful midcentury pieces that our clients already owned, and the stunning light and verdant green coming in from both the atrium and the perimeter of the house, not to mention the many skylights. Thus, the rest of the space just needed to quiet down and be a beautiful, if neutral, foil. White terrazzo tile grounds custom plywood and black cabinetry, offset by a half wall that offers both camouflage for the cooking mess and also storage below, hidden behind seamless oak tambour.
Contractor: Rusty Peterson
Cabinetry: Stoll's Woodworking
Photographer: Sarah Shields
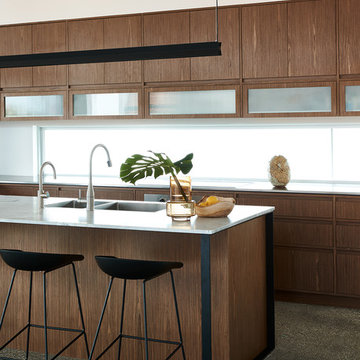
Photography: Damian Bennett
Styling: Jack Milenkovic
This is an example of a contemporary galley kitchen in Sydney with a double-bowl sink, flat-panel cabinets, medium wood cabinets, marble benchtops, window splashback, terrazzo floors, with island, grey floor and white benchtop.
This is an example of a contemporary galley kitchen in Sydney with a double-bowl sink, flat-panel cabinets, medium wood cabinets, marble benchtops, window splashback, terrazzo floors, with island, grey floor and white benchtop.

Fully custom kitchen remodel with red marble countertops, red Fireclay tile backsplash, white Fisher + Paykel appliances, and a custom wrapped brass vent hood. Pendant lights by Anna Karlin, styling and design by cityhomeCOLLECTIVE
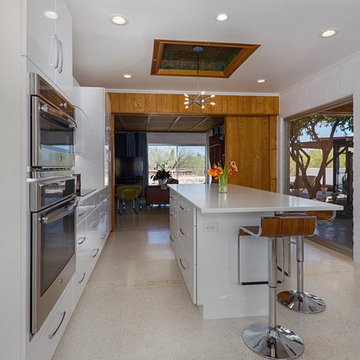
Jeff Volker
Inspiration for a mid-sized midcentury galley separate kitchen in Phoenix with an undermount sink, flat-panel cabinets, white cabinets, quartz benchtops, green splashback, glass tile splashback, stainless steel appliances, terrazzo floors, with island, beige floor and white benchtop.
Inspiration for a mid-sized midcentury galley separate kitchen in Phoenix with an undermount sink, flat-panel cabinets, white cabinets, quartz benchtops, green splashback, glass tile splashback, stainless steel appliances, terrazzo floors, with island, beige floor and white benchtop.
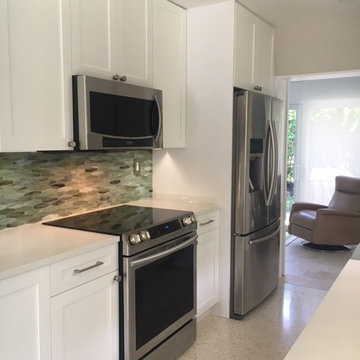
FLOURISH Delray Design
This is an example of a mid-sized beach style l-shaped open plan kitchen in Miami with a farmhouse sink, shaker cabinets, white cabinets, quartz benchtops, glass tile splashback, stainless steel appliances, no island, green splashback, beige floor, terrazzo floors and white benchtop.
This is an example of a mid-sized beach style l-shaped open plan kitchen in Miami with a farmhouse sink, shaker cabinets, white cabinets, quartz benchtops, glass tile splashback, stainless steel appliances, no island, green splashback, beige floor, terrazzo floors and white benchtop.

We replumbed and brought the kitchen to the front room of the house where the natural light is brighter and utilises the larger connecting room space. The back room became a family chill-out zone and the contemporary kitchen sat well juxtaposed with the beautiful original moulding details and firesurround. We laid porcelain terrazzo tiles throughout the ground floor adding a different tile for the splashback. The worktop is a pitted African Moak Granite. lighting was removed and replaced with contemporary fixtures to suit the contemporary kitchen.

Cucina Arrex- mod Urban.
Basi e pensili con ante rivestite in laminato HPL su entrambi i lati in finitura Dark Stone, con gola e zoccolo in metallo verniciato antracite.
Piano lavoro e schienale in Gres Laminam colore Nero Belfast sp. 12mm. con fianco in appoggio a terra su penisola.
La cucina è composta da una pratica zona snack che divide l'ambiente dalla zona pranzo e aumenta notevolmente l'area del piano lavoro.
La luce della barra led sottopensile è regolabile di intensità a seconda delle esigenze.
A completare il tutto abbiamo abbinato sgabelli e sedie in ecopelle nero nuvolato, e tavolo con struttura in acciaio verniciato e piano laminato HPL allungabile.
Nonostante i colori scuri, il tutto risulta essere molto luminoso, grazie ai finestroni e anche alle linee pulite e regolari della cucina.
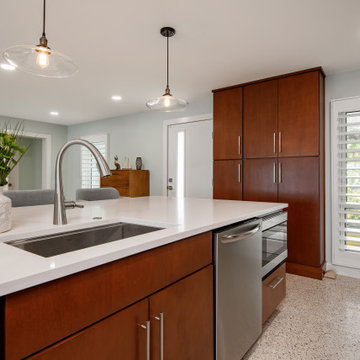
Full home renovation including kitchen, bathrooms, lanai, and door installations. Mid-century modern and beach styles.
Mid-sized midcentury galley open plan kitchen in Tampa with flat-panel cabinets, dark wood cabinets, quartz benchtops, grey splashback, glass sheet splashback, stainless steel appliances, terrazzo floors, with island and white benchtop.
Mid-sized midcentury galley open plan kitchen in Tampa with flat-panel cabinets, dark wood cabinets, quartz benchtops, grey splashback, glass sheet splashback, stainless steel appliances, terrazzo floors, with island and white benchtop.
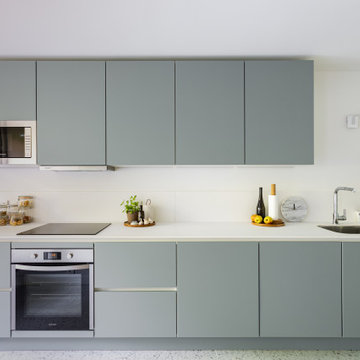
Ce projet de rénovation est sans doute un des plus beaux exemples prouvant qu’on peut allier fonctionnalité, simplicité et esthétisme. On appréciera la douce atmosphère de l’appartement grâce aux tons pastels qu’on retrouve dans la majorité des pièces. Notre coup de cœur : cette cuisine, d’un bleu élégant et original, nichée derrière une jolie verrière blanche.
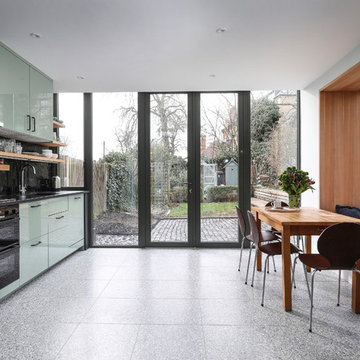
Alex Maguire Photography
One of the nicest thing that can happen as an architect is that a client returns to you because they enjoyed working with us so much the first time round. Having worked on the bathroom in 2016 we were recently asked to look at the kitchen and to advice as to how we could extend into the garden without completely invading the space. We wanted to be able to "sit in the kitchen and still be sitting in the garden".
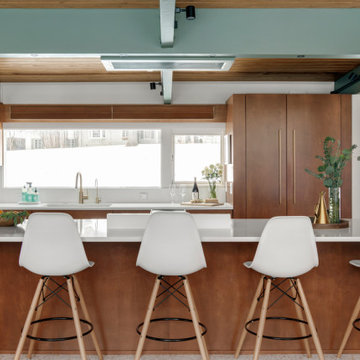
Mid-Century Modern Restoration
Mid-sized midcentury eat-in kitchen in Minneapolis with an undermount sink, flat-panel cabinets, brown cabinets, quartz benchtops, white splashback, engineered quartz splashback, panelled appliances, terrazzo floors, with island, white floor, white benchtop and exposed beam.
Mid-sized midcentury eat-in kitchen in Minneapolis with an undermount sink, flat-panel cabinets, brown cabinets, quartz benchtops, white splashback, engineered quartz splashback, panelled appliances, terrazzo floors, with island, white floor, white benchtop and exposed beam.
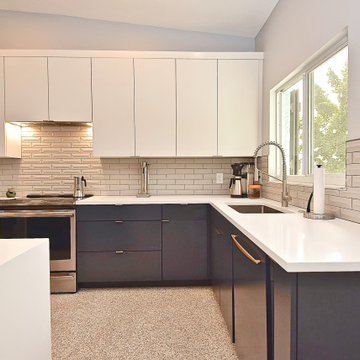
Large midcentury u-shaped kitchen in Tampa with a single-bowl sink, flat-panel cabinets, blue cabinets, quartz benchtops, grey splashback, ceramic splashback, stainless steel appliances, terrazzo floors, with island and white benchtop.
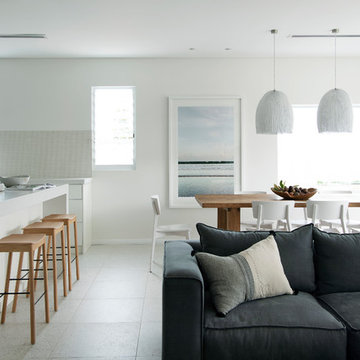
This is an example of a large beach style l-shaped open plan kitchen in Perth with an undermount sink, shaker cabinets, black cabinets, quartz benchtops, beige splashback, mosaic tile splashback, black appliances, terrazzo floors, with island, grey floor and white benchtop.

Design ideas for a mid-sized contemporary single-wall open plan kitchen in Other with a drop-in sink, beaded inset cabinets, blue cabinets, terrazzo benchtops, metallic splashback, glass sheet splashback, black appliances, terrazzo floors, with island, white floor, white benchtop and coffered.
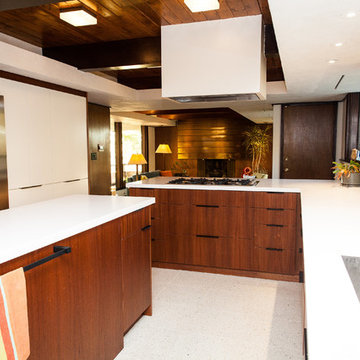
Photo of a large midcentury kitchen in Salt Lake City with an undermount sink, flat-panel cabinets, medium wood cabinets, quartzite benchtops, white splashback, glass tile splashback, stainless steel appliances, terrazzo floors and with island.

Photo of a mid-sized midcentury galley separate kitchen in San Diego with a single-bowl sink, flat-panel cabinets, grey cabinets, quartzite benchtops, blue splashback, ceramic splashback, panelled appliances, terrazzo floors, a peninsula, multi-coloured floor and white benchtop.
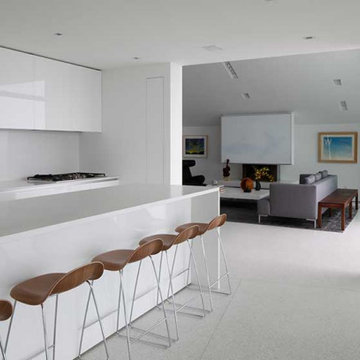
High Gloss finish Cabinets, Quartz Counters, Terrazo Flooring,
Large contemporary l-shaped eat-in kitchen in Las Vegas with a single-bowl sink, flat-panel cabinets, white cabinets, quartz benchtops, white splashback, porcelain splashback, panelled appliances, terrazzo floors, with island, grey floor and white benchtop.
Large contemporary l-shaped eat-in kitchen in Las Vegas with a single-bowl sink, flat-panel cabinets, white cabinets, quartz benchtops, white splashback, porcelain splashback, panelled appliances, terrazzo floors, with island, grey floor and white benchtop.
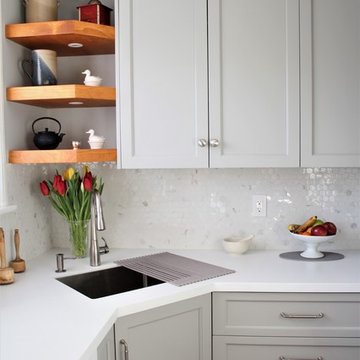
Inspiration for a small transitional u-shaped eat-in kitchen in Toronto with an undermount sink, shaker cabinets, grey cabinets, quartz benchtops, white splashback, white appliances, terrazzo floors, red floor, white benchtop, no island and mosaic tile splashback.
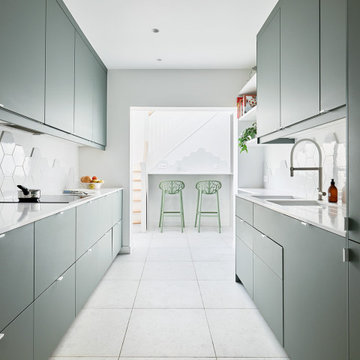
This is an example of a large contemporary galley open plan kitchen in Paris with an undermount sink, beaded inset cabinets, green cabinets, quartzite benchtops, white splashback, ceramic splashback, stainless steel appliances, terrazzo floors, white floor and white benchtop.
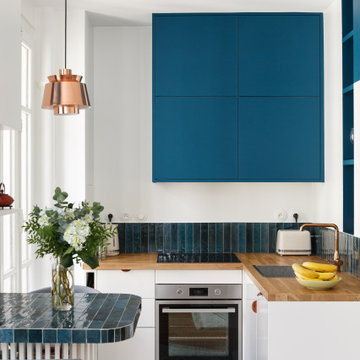
Small contemporary l-shaped open plan kitchen in Paris with a single-bowl sink, flat-panel cabinets, blue cabinets, wood benchtops, blue splashback, ceramic splashback, panelled appliances, terrazzo floors, multi-coloured floor and brown benchtop.
All Backsplash Materials Kitchen with Terrazzo Floors Design Ideas
8