Kitchen with Terrazzo Floors Design Ideas
Refine by:
Budget
Sort by:Popular Today
121 - 140 of 157 photos
Item 1 of 3
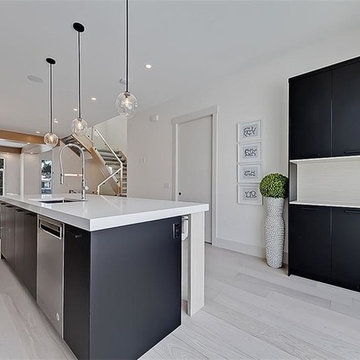
Photo of a mid-sized contemporary single-wall kitchen pantry in Calgary with an undermount sink, flat-panel cabinets, black cabinets, onyx benchtops, ceramic splashback, stainless steel appliances, terrazzo floors, with island and white floor.
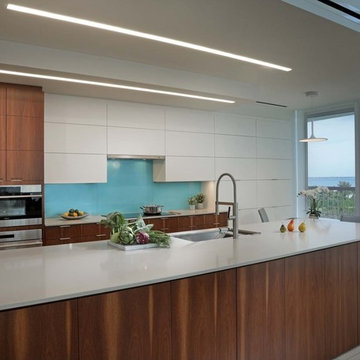
Design and layout drafted and designed by John H. Sessions. Custom Cumaru wood with cool white painted mdf slab doors. Take note of the horizontal lines on the tall and wall cabinetry. All bi-fold, lower wall cabinets, powered by touch to open servo drive motors. Flush inset double oven combo & sub zero
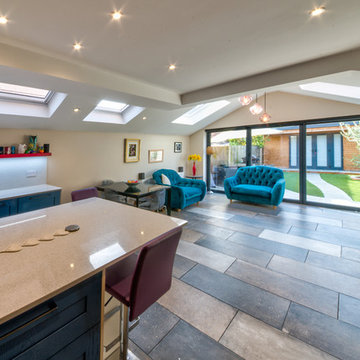
Photographer - Alan Stretton - Idisign.co.uk
This is an example of a large modern l-shaped eat-in kitchen in London with an undermount sink, shaker cabinets, blue cabinets, solid surface benchtops, beige splashback, stone tile splashback, black appliances, terrazzo floors, with island and beige benchtop.
This is an example of a large modern l-shaped eat-in kitchen in London with an undermount sink, shaker cabinets, blue cabinets, solid surface benchtops, beige splashback, stone tile splashback, black appliances, terrazzo floors, with island and beige benchtop.
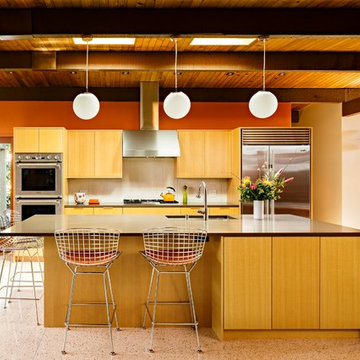
Lincoln Barbour
This is an example of a mid-sized midcentury galley open plan kitchen in Portland with an undermount sink, flat-panel cabinets, medium wood cabinets, quartz benchtops, white splashback, ceramic splashback, stainless steel appliances, terrazzo floors, with island and multi-coloured floor.
This is an example of a mid-sized midcentury galley open plan kitchen in Portland with an undermount sink, flat-panel cabinets, medium wood cabinets, quartz benchtops, white splashback, ceramic splashback, stainless steel appliances, terrazzo floors, with island and multi-coloured floor.
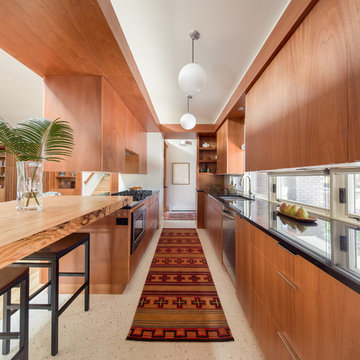
This Denver ranch house was a traditional, 8’ ceiling ranch home when I first met my clients. With the help of an architect and a builder with an eye for detail, we completely transformed it into a Mid-Century Modern fantasy.
Photos by sara yoder
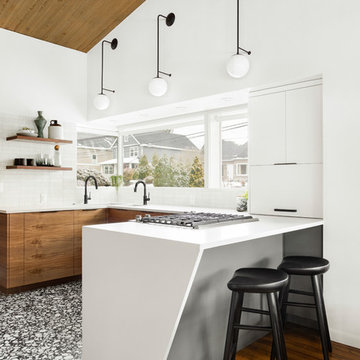
Meagan Larsen Photography
Photo of a small contemporary u-shaped eat-in kitchen in Portland with an undermount sink, flat-panel cabinets, dark wood cabinets, quartz benchtops, white splashback, ceramic splashback, panelled appliances, terrazzo floors, black floor and white benchtop.
Photo of a small contemporary u-shaped eat-in kitchen in Portland with an undermount sink, flat-panel cabinets, dark wood cabinets, quartz benchtops, white splashback, ceramic splashback, panelled appliances, terrazzo floors, black floor and white benchtop.
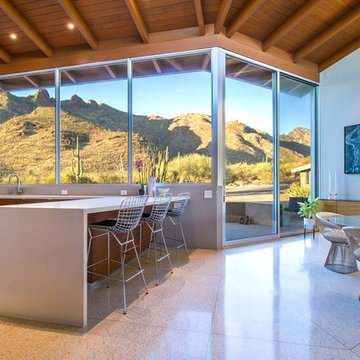
A major kitchen remodel to a spectacular mid-century residence in the Tucson foothills. Project scope included demo of the north facing walls and the roof. The roof was raised and picture windows were added to take advantage of the fantastic view. New terrazzo floors were poured in the renovated kitchen to match the existing floor throughout the home. Custom millwork was created by local craftsmen.
Photo: David Olsen
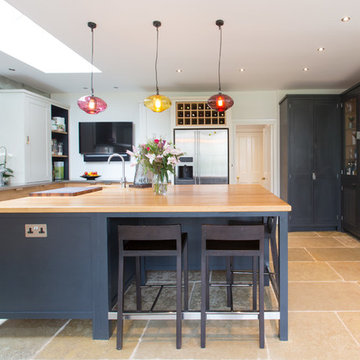
View from kitchen through to cloakroom and utility room
This is an example of a large contemporary u-shaped open plan kitchen in Surrey with an integrated sink, shaker cabinets, black cabinets, stainless steel benchtops, metallic splashback, glass tile splashback, stainless steel appliances, terrazzo floors and with island.
This is an example of a large contemporary u-shaped open plan kitchen in Surrey with an integrated sink, shaker cabinets, black cabinets, stainless steel benchtops, metallic splashback, glass tile splashback, stainless steel appliances, terrazzo floors and with island.
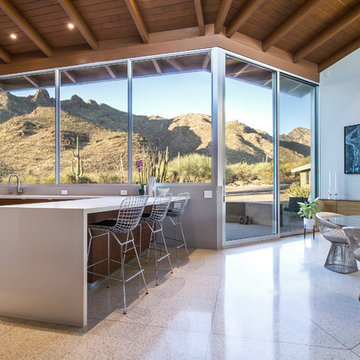
A major kitchen remodel to a spectacular mid-century residence in the Tucson foothills. Project scope included demo of the north facing walls and the roof. The roof was raised and picture windows were added to take advantage of the fantastic view. New terrazzo floors were poured in the renovated kitchen to match the existing floor throughout the home. Custom millwork was created by local craftsmen.
Photo: David Olsen
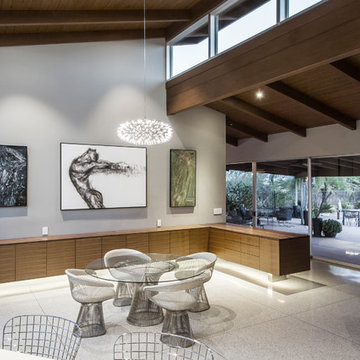
A major kitchen remodel to a spectacular mid-century residence in the Tucson foothills. Project scope included demo of the north facing walls and the roof. The roof was raised and picture windows were added to take advantage of the fantastic view. New terrazzo floors were poured in the renovated kitchen to match the existing floor throughout the home. Custom millwork was created by local craftsmen.
Photo: David Olsen
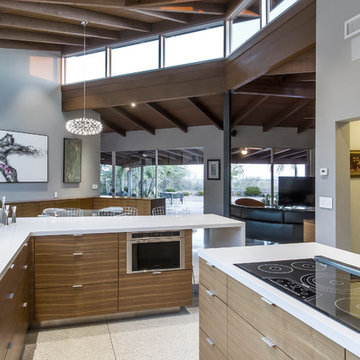
A major kitchen remodel to a spectacular mid-century residence in the Tucson foothills. Project scope included demo of the north facing walls and the roof. The roof was raised and picture windows were added to take advantage of the fantastic view. New terrazzo floors were poured in the renovated kitchen to match the existing floor throughout the home. Custom millwork was created by local craftsmen.
Photo: David Olsen
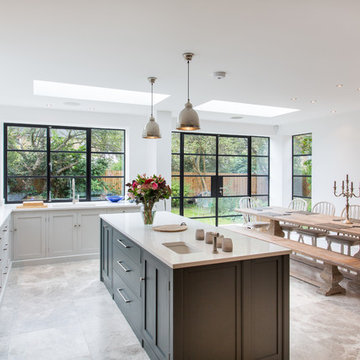
The bright open kitchen dining room provides and elegant space full of light to either cook, dine or simply hang out in.
Large contemporary l-shaped eat-in kitchen in Surrey with an integrated sink, shaker cabinets, grey cabinets, solid surface benchtops, terrazzo floors and with island.
Large contemporary l-shaped eat-in kitchen in Surrey with an integrated sink, shaker cabinets, grey cabinets, solid surface benchtops, terrazzo floors and with island.
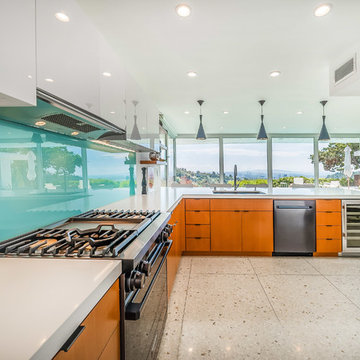
Mid-sized contemporary l-shaped eat-in kitchen in Los Angeles with an undermount sink, flat-panel cabinets, white cabinets, quartz benchtops, blue splashback, glass sheet splashback, stainless steel appliances, terrazzo floors, a peninsula, grey floor and white benchtop.
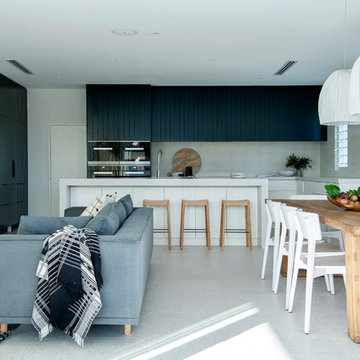
This is an example of a large beach style l-shaped open plan kitchen in Perth with an undermount sink, shaker cabinets, black cabinets, quartz benchtops, beige splashback, mosaic tile splashback, black appliances, terrazzo floors, with island, grey floor and white benchtop.
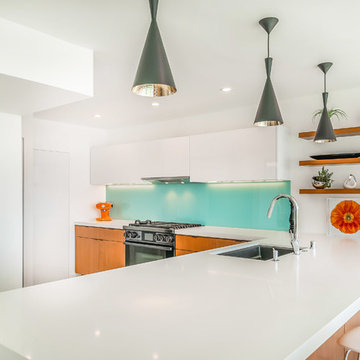
This is an example of a mid-sized contemporary l-shaped eat-in kitchen in Los Angeles with an undermount sink, flat-panel cabinets, white cabinets, quartz benchtops, blue splashback, glass sheet splashback, stainless steel appliances, terrazzo floors, a peninsula, grey floor and white benchtop.
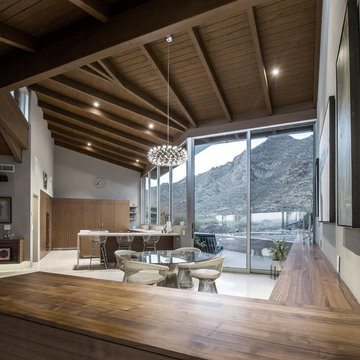
A major kitchen remodel to a spectacular mid-century residence in the Tucson foothills. Project scope included demo of the north facing walls and the roof. The roof was raised and picture windows were added to take advantage of the fantastic view. New terrazzo floors were poured in the renovated kitchen to match the existing floor throughout the home. Custom millwork was created by local craftsmen.
Photo: David Olsen
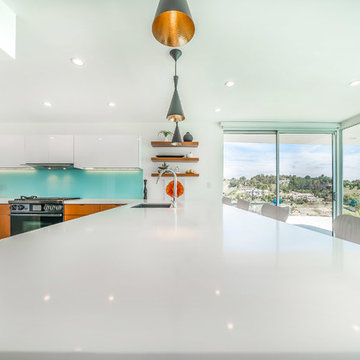
Photo of a mid-sized contemporary l-shaped eat-in kitchen in Los Angeles with an undermount sink, flat-panel cabinets, white cabinets, quartz benchtops, blue splashback, glass sheet splashback, stainless steel appliances, terrazzo floors, a peninsula, grey floor and white benchtop.
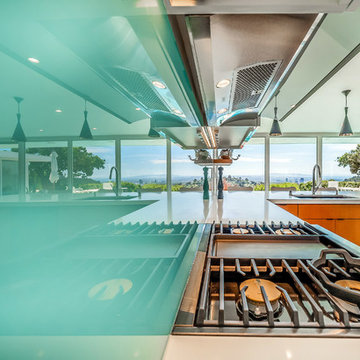
Photo of a mid-sized contemporary l-shaped eat-in kitchen in Los Angeles with an undermount sink, flat-panel cabinets, white cabinets, quartz benchtops, blue splashback, glass sheet splashback, stainless steel appliances, terrazzo floors, a peninsula, grey floor and white benchtop.
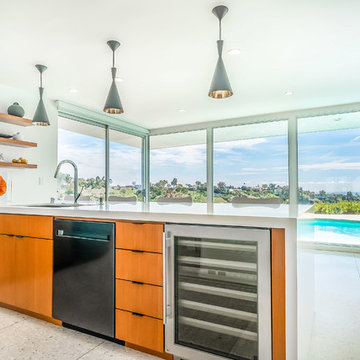
Mid-sized contemporary l-shaped eat-in kitchen in Los Angeles with an undermount sink, flat-panel cabinets, white cabinets, quartz benchtops, blue splashback, glass sheet splashback, stainless steel appliances, terrazzo floors, a peninsula, grey floor and white benchtop.
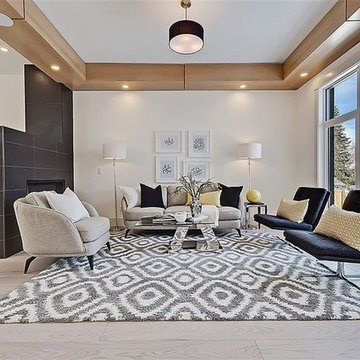
Design ideas for a mid-sized contemporary single-wall kitchen pantry in Calgary with an undermount sink, flat-panel cabinets, black cabinets, onyx benchtops, ceramic splashback, stainless steel appliances, terrazzo floors, with island and white floor.
Kitchen with Terrazzo Floors Design Ideas
7