Kitchen with Tile Benchtops and Beige Floor Design Ideas
Refine by:
Budget
Sort by:Popular Today
141 - 160 of 434 photos
Item 1 of 3
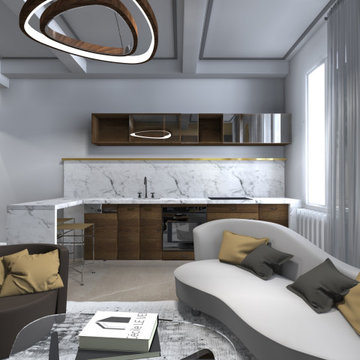
This is an example of a contemporary l-shaped open plan kitchen in Marseille with an undermount sink, beaded inset cabinets, dark wood cabinets, tile benchtops, white splashback, ceramic splashback, stainless steel appliances, ceramic floors, with island, beige floor and white benchtop.
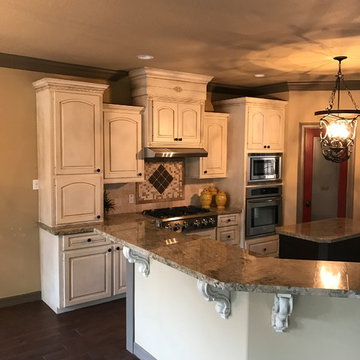
This is an example of a mid-sized traditional u-shaped eat-in kitchen in Houston with a drop-in sink, raised-panel cabinets, white cabinets, tile benchtops, beige splashback, ceramic splashback, stainless steel appliances, ceramic floors, with island and beige floor.
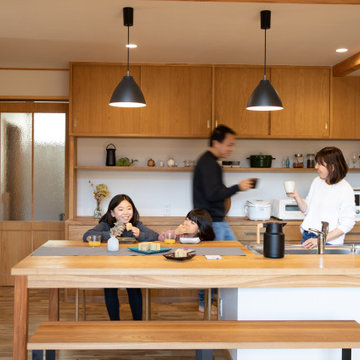
開放的なオープンキッチン。シンクとフラットに造作テーブルを設置。手前のベンチもテーブルと同じ材で大工造作。キッチン背面収納はセパレート型の造作家具。左側に見える引戸は建具職人によるオーダー品
(ガラスは奥様チョイス)家族が楽しく食卓を囲む様子が楽しそう。
This is an example of a large traditional single-wall open plan kitchen in Other with an undermount sink, medium wood cabinets, tile benchtops, matchstick tile splashback, white appliances, medium hardwood floors, with island, beige floor and beige benchtop.
This is an example of a large traditional single-wall open plan kitchen in Other with an undermount sink, medium wood cabinets, tile benchtops, matchstick tile splashback, white appliances, medium hardwood floors, with island, beige floor and beige benchtop.
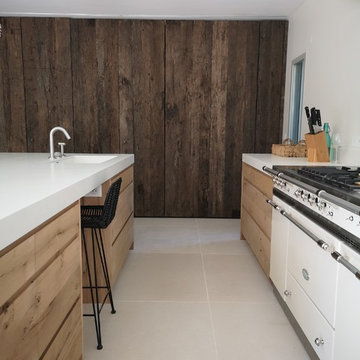
Création d'une cuisine dans un bel espace , un mur en bois brut permet de cacher une partie plus technique avec évier et lave vaisselle . L'îlot central de grande dimension surplombé d'une lampe Moby dick permet de manger à 4 personnes . Un robinet pliant à été placé sur le piano de cuisson Lacanche pour remplir les casseroles directement sur le feu .
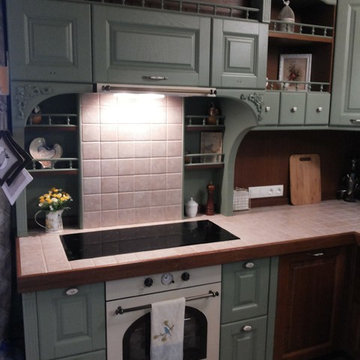
Марке Студио
This is an example of a large traditional u-shaped eat-in kitchen in Other with an undermount sink, raised-panel cabinets, green cabinets, tile benchtops, brown splashback, timber splashback, panelled appliances, ceramic floors, no island, beige floor and beige benchtop.
This is an example of a large traditional u-shaped eat-in kitchen in Other with an undermount sink, raised-panel cabinets, green cabinets, tile benchtops, brown splashback, timber splashback, panelled appliances, ceramic floors, no island, beige floor and beige benchtop.
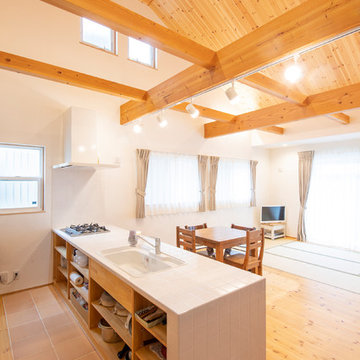
Scandinavian single-wall open plan kitchen in Other with a drop-in sink, open cabinets, light wood cabinets, tile benchtops, white splashback, porcelain splashback, stainless steel appliances, terra-cotta floors, with island, beige floor and white benchtop.
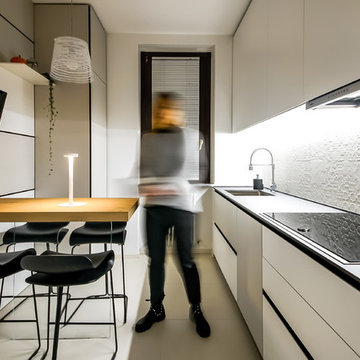
Il progetto Crochet è nato dall’esigenza di ottimizzare le funzioni per la piccola cucina di una famiglia senza trascurare l’estetica. Per ampliare la luce ed alleggerire gli spazi limitati abbiamo lavorato con i colori bianco e sabbia che alternandosi sui vari elementi della composizione creano un movimento delicato; per impreziosire ulteriormente la cucina, lo schienale è stato realizzato con una ceramica tridimensionale illuminata dall’alto, in questo modo ne valorizziamo la texture ed esaltiamo il gioco di pieni e di vuoti, di luci e di ombre. Il piano lavoro è un agglomerato nero e diventa un elemento di forte contrasto come del resto le gole e gli zoccoli che spezzano la delicatezza cromatica creando leggeri segni grafici nello spazio. Abbiamo scelto un rovere naturale per il piano snack a ridosso della boiserie che accoglie mensole e televisore, la presenza del legno è sempre una buona idea per conferire calore ad una stanza.
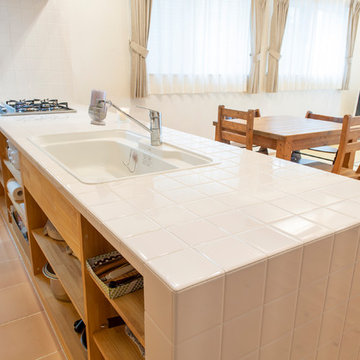
Inspiration for a scandinavian single-wall open plan kitchen in Other with a drop-in sink, open cabinets, light wood cabinets, tile benchtops, white splashback, porcelain splashback, stainless steel appliances, terra-cotta floors, with island, beige floor and white benchtop.
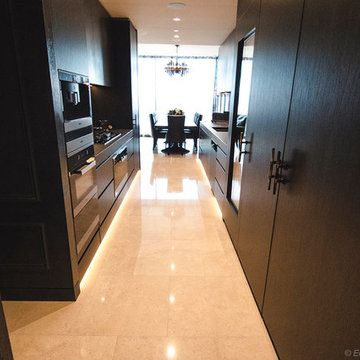
Custom kitchen with black wenge ravine and bronze applied metal finish to doors and panels. Custom handmade brass trim to kickfaces and shadowlines. Miele and Sub-Zero appliances. Porcelain benchtops and splashbacks. Photo Credit: Edge Design Consultants.
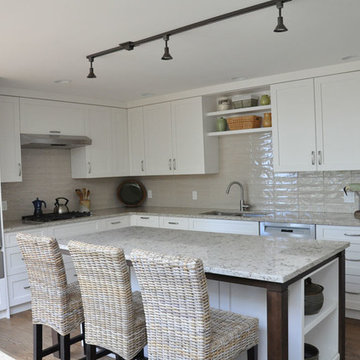
nicole phillips
Design ideas for a mid-sized contemporary l-shaped open plan kitchen in Vancouver with an undermount sink, shaker cabinets, white cabinets, tile benchtops, white splashback, ceramic splashback, stainless steel appliances, bamboo floors, with island and beige floor.
Design ideas for a mid-sized contemporary l-shaped open plan kitchen in Vancouver with an undermount sink, shaker cabinets, white cabinets, tile benchtops, white splashback, ceramic splashback, stainless steel appliances, bamboo floors, with island and beige floor.
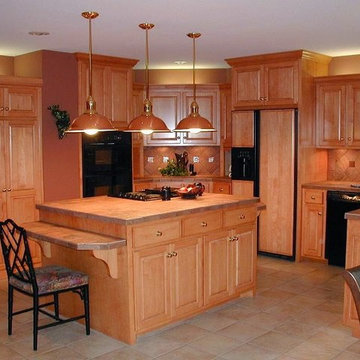
Inspiration for a mid-sized traditional l-shaped open plan kitchen in Other with raised-panel cabinets, light wood cabinets, tile benchtops, beige splashback, stone tile splashback, panelled appliances, ceramic floors, with island and beige floor.
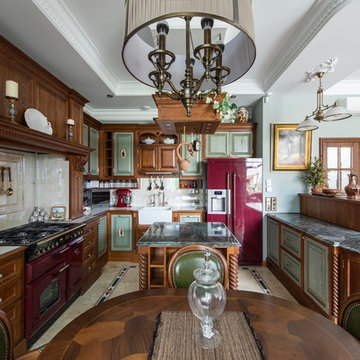
Проект реализован на мебельном предприятии Holmfort (г.Ясногорск). Фасады массив дуба, браширование, ручная покраска, патинирование. Каркас МДФ18мм, выдвижные яшики массив дуба. Плита Falcon Classic 90 (Великобритания). Холодильник Ilve 90см (Италия). Автор проекта: Болдырь Елена.
Фото: Александр Камачкин.
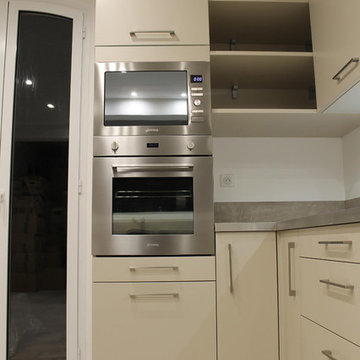
This is an example of a large modern u-shaped open plan kitchen in Nice with a double-bowl sink, flat-panel cabinets, tile benchtops, beige splashback, ceramic splashback, stainless steel appliances, ceramic floors, no island and beige floor.
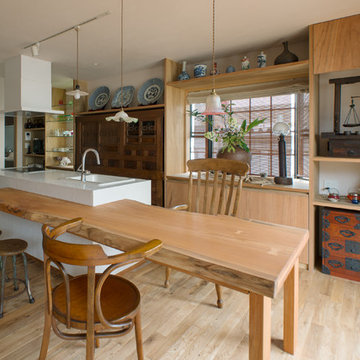
ケヤキ一枚板のテーブルと組み合わせた、モザイクタイル貼りのアイランドキッチン。
Inspiration for a country single-wall open plan kitchen with a drop-in sink, beaded inset cabinets, tile benchtops, porcelain floors, with island and beige floor.
Inspiration for a country single-wall open plan kitchen with a drop-in sink, beaded inset cabinets, tile benchtops, porcelain floors, with island and beige floor.
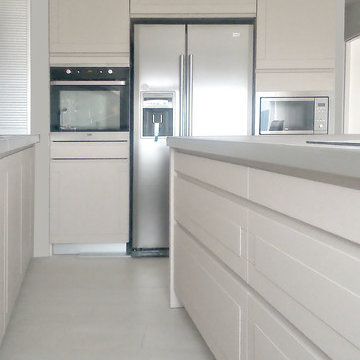
Changement spectaculaire pour cette cuisine qui n’existait pas avant notre intervention.
A l’arrivée un grand plan de travail, un superbe îlot et l’incontournable murs de colonnes qui permet de tout ranger sans rien laisser dépasser.
La niche fermée par un meuble rideau permet de connecter le plan de travail et le mur de colonnes en gardant le petit électroménager à portée de main tout en le cachant quand nécessaire.
Une fois n’est pas coutume, le plan de travail n’est ni en stratifié, ni en granit, ni en quartz, il est simplement carrelé. Cette option de plan de travail, quasi abandonnée aujourd’hui dans les cuisines contemporaines, revient lentement dans les tendances grâce aux grands carreaux de faïence qui limitent les joints et permettent des effet pierre très réussis.
Enfin cet exemple montre que l’on peut également allier portes sans poignée et profil de moulures contemporain, le design en cuisine ne se décline pas qu’avec des portes lisses.
La suite en images ci-après pour découvrir cette superbe cuisine…
Notre différence ? Un grand choix de coloris et de finitions, et même la possibilité de réaliser votre cuisine unique, la seule réalisée avec la teinte de votre choix.
Cuisines Morel /VS Agencement
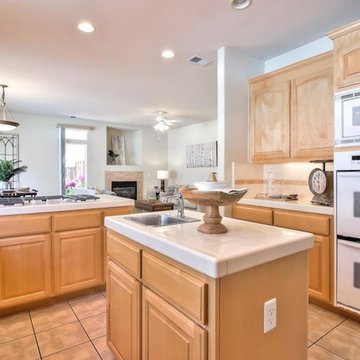
Design ideas for a mid-sized transitional u-shaped eat-in kitchen in San Francisco with an undermount sink, raised-panel cabinets, light wood cabinets, tile benchtops, white splashback, ceramic splashback, stainless steel appliances, ceramic floors, with island, beige floor and white benchtop.
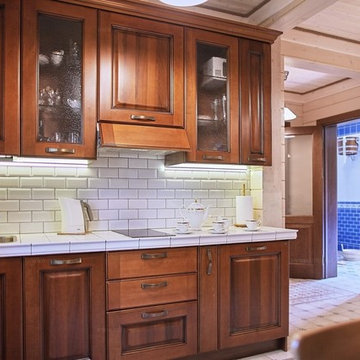
Вид в душевую со стороны кухни-гостиной.
This is an example of a mid-sized country single-wall separate kitchen in Moscow with a drop-in sink, recessed-panel cabinets, brown cabinets, tile benchtops, white splashback, ceramic splashback, stainless steel appliances, porcelain floors, no island, beige floor, white benchtop and exposed beam.
This is an example of a mid-sized country single-wall separate kitchen in Moscow with a drop-in sink, recessed-panel cabinets, brown cabinets, tile benchtops, white splashback, ceramic splashback, stainless steel appliances, porcelain floors, no island, beige floor, white benchtop and exposed beam.
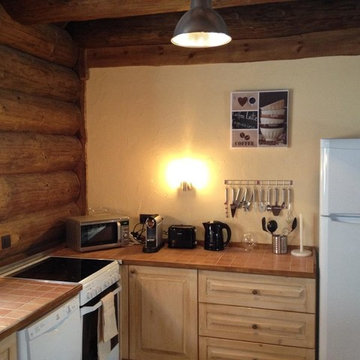
ARCREABOIS
Mid-sized country single-wall kitchen in Nancy with beaded inset cabinets, light wood cabinets, tile benchtops, beige splashback, timber splashback, white appliances, medium hardwood floors and beige floor.
Mid-sized country single-wall kitchen in Nancy with beaded inset cabinets, light wood cabinets, tile benchtops, beige splashback, timber splashback, white appliances, medium hardwood floors and beige floor.
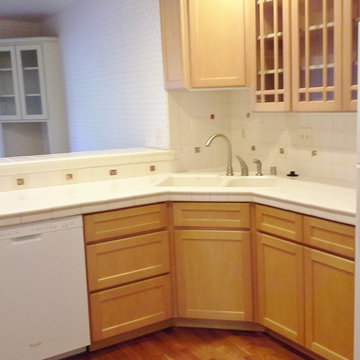
Inspiration for a mid-sized transitional l-shaped open plan kitchen in San Francisco with a double-bowl sink, shaker cabinets, light wood cabinets, tile benchtops, white splashback, porcelain splashback, white appliances, light hardwood floors, a peninsula and beige floor.
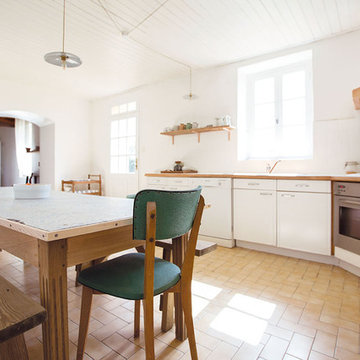
Arnaud Boussac
This is an example of a large country l-shaped separate kitchen in Nantes with an undermount sink, flat-panel cabinets, white cabinets, tile benchtops, white splashback, ceramic splashback, stainless steel appliances, ceramic floors, no island, beige floor and white benchtop.
This is an example of a large country l-shaped separate kitchen in Nantes with an undermount sink, flat-panel cabinets, white cabinets, tile benchtops, white splashback, ceramic splashback, stainless steel appliances, ceramic floors, no island, beige floor and white benchtop.
Kitchen with Tile Benchtops and Beige Floor Design Ideas
8