Kitchen with Tile Benchtops and Glass Sheet Splashback Design Ideas
Refine by:
Budget
Sort by:Popular Today
21 - 40 of 118 photos
Item 1 of 3
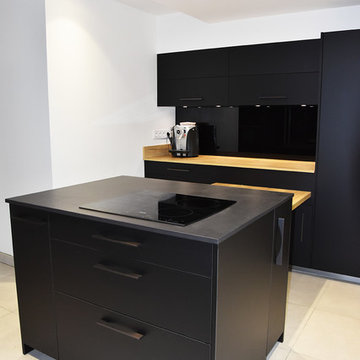
/ Elégante et fonctionnelle
Guider le client vers la meilleure implantation de cuisine selon sa pièce, ses besoins et sa vie quotidienne, voilà un des nombreux rôles du métier d’agenceur d’intérieur.
Notre client rêvait d’une cuisine avec un maximum de rangements, où chaque chose trouve sa place naturellement, ainsi que de bonnes circulations…
Notre agenceur a su écouter et répondre aux attentes de notre client en lui proposant ainsi un projet unique, et créant un véritable coup de cœur !
Ici, le noir trône sans complexe. Il est travaillé tout en contraste avec le bois du plan de travail et le blanc des murs. Il sublime ainsi une cuisine élégante et intemporelle...
Façade V200 noir verni mat
Plan de travail Stratifié chêne Halifax
Plan de travail îlot Dekton by Cosentino Sirius
Hotte NOVY France France
Lave vaisselle Miele
Perene Ternay
04 72 24 86 06
Agencement d'intérieurs
www.faureagencement.com
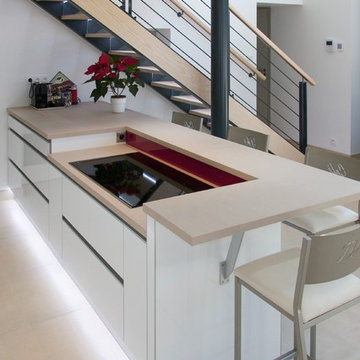
Inspiration for a mid-sized contemporary galley eat-in kitchen in Nantes with a single-bowl sink, beaded inset cabinets, white cabinets, tile benchtops, glass sheet splashback, stainless steel appliances and no island.
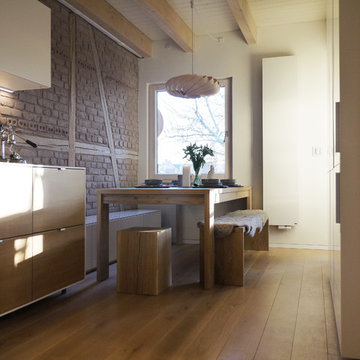
Modernisiertes Dachgeschoss mit natürlichem, nordischen Look. Dank massiven Holzdielen und Möbeln aus Eiche mit der charakteristischen Zeichnung ist es gemütlich. Klare Linien und kühle, gedeckte Farben liefern einen stylischen Kontrast. Die Küche ist von IKEA Method und mit individuell angefertigten Fronten aus Eiche versehen.
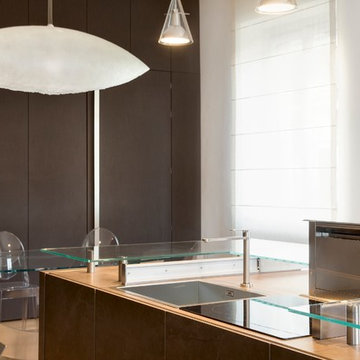
Vista della cappa di aspirazione estraibile
Particular of the self extracting fan
Photo: Carlo Carossio
Photo of a contemporary single-wall eat-in kitchen in Turin with a single-bowl sink, flat-panel cabinets, brown cabinets, tile benchtops, brown splashback, glass sheet splashback, stainless steel appliances, ceramic floors and with island.
Photo of a contemporary single-wall eat-in kitchen in Turin with a single-bowl sink, flat-panel cabinets, brown cabinets, tile benchtops, brown splashback, glass sheet splashback, stainless steel appliances, ceramic floors and with island.
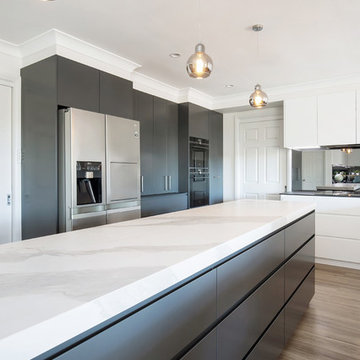
Paul Worsley - Live By The Sea
Design ideas for a large contemporary u-shaped open plan kitchen in Sydney with a double-bowl sink, flat-panel cabinets, white cabinets, tile benchtops, grey splashback, glass sheet splashback, stainless steel appliances, medium hardwood floors, with island, brown floor and white benchtop.
Design ideas for a large contemporary u-shaped open plan kitchen in Sydney with a double-bowl sink, flat-panel cabinets, white cabinets, tile benchtops, grey splashback, glass sheet splashback, stainless steel appliances, medium hardwood floors, with island, brown floor and white benchtop.
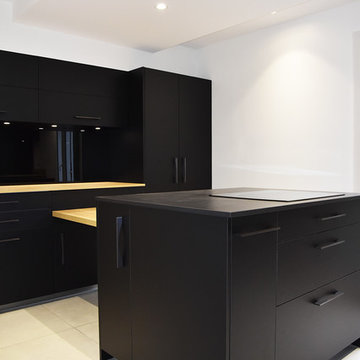
/ Elégante et fonctionnelle
Guider le client vers la meilleure implantation de cuisine selon sa pièce, ses besoins et sa vie quotidienne, voilà un des nombreux rôles du métier d’agenceur d’intérieur.
Notre client rêvait d’une cuisine avec un maximum de rangements, où chaque chose trouve sa place naturellement, ainsi que de bonnes circulations…
Notre agenceur a su écouter et répondre aux attentes de notre client en lui proposant ainsi un projet unique, et créant un véritable coup de cœur !
Ici, le noir trône sans complexe. Il est travaillé tout en contraste avec le bois du plan de travail et le blanc des murs. Il sublime ainsi une cuisine élégante et intemporelle...
Façade V200 noir verni mat
Plan de travail Stratifié chêne Halifax
Plan de travail îlot Dekton by Cosentino Sirius
Hotte NOVY France France
Lave vaisselle Miele
Perene Ternay
04 72 24 86 06
Agencement d'intérieurs
www.faureagencement.com
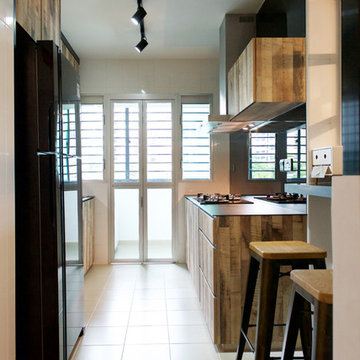
A mesh wire dish drainer requested by our client done on our completed project at Sunshine Garden.
This is an example of an industrial kitchen pantry in Singapore with a single-bowl sink, medium wood cabinets, tile benchtops, black splashback and glass sheet splashback.
This is an example of an industrial kitchen pantry in Singapore with a single-bowl sink, medium wood cabinets, tile benchtops, black splashback and glass sheet splashback.
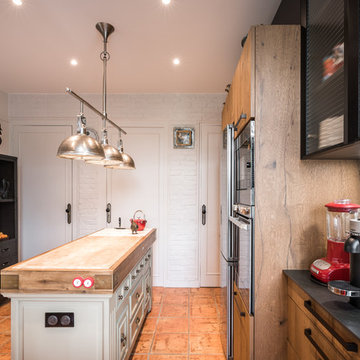
Lotfi Dakhli
Design ideas for a mid-sized contemporary galley separate kitchen in Lyon with an undermount sink, tile benchtops, white splashback, glass sheet splashback, stainless steel appliances, terra-cotta floors, no island and orange floor.
Design ideas for a mid-sized contemporary galley separate kitchen in Lyon with an undermount sink, tile benchtops, white splashback, glass sheet splashback, stainless steel appliances, terra-cotta floors, no island and orange floor.
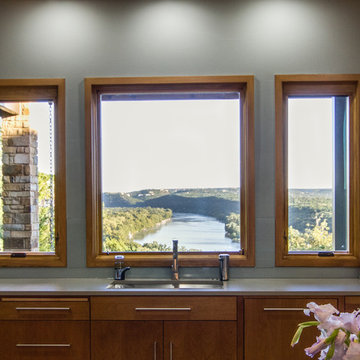
Kitchen sink with a view
Inspiration for a large arts and crafts u-shaped separate kitchen in Austin with an undermount sink, flat-panel cabinets, light wood cabinets, tile benchtops, grey splashback, glass sheet splashback, stainless steel appliances, medium hardwood floors, with island, brown floor and grey benchtop.
Inspiration for a large arts and crafts u-shaped separate kitchen in Austin with an undermount sink, flat-panel cabinets, light wood cabinets, tile benchtops, grey splashback, glass sheet splashback, stainless steel appliances, medium hardwood floors, with island, brown floor and grey benchtop.
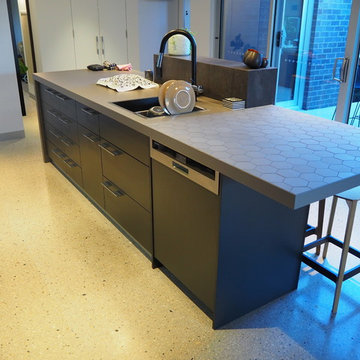
Chris' Interior design, Josh Wheeler, Mark Wheeler, Live InStyle
Mid-sized contemporary galley eat-in kitchen in Melbourne with a double-bowl sink, light wood cabinets, tile benchtops, blue splashback, glass sheet splashback, black appliances, concrete floors and with island.
Mid-sized contemporary galley eat-in kitchen in Melbourne with a double-bowl sink, light wood cabinets, tile benchtops, blue splashback, glass sheet splashback, black appliances, concrete floors and with island.
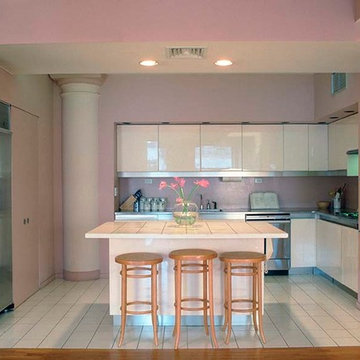
Open and airy pink and white loft kitchen in downtown Manhattan. Sleek Boffi cabinets form the basic white contrast to the pink walls. Ceilings are dropped to give a more enclosed feeling. An island sits in the middle of the kitchen space used for both storage and seating purposes.
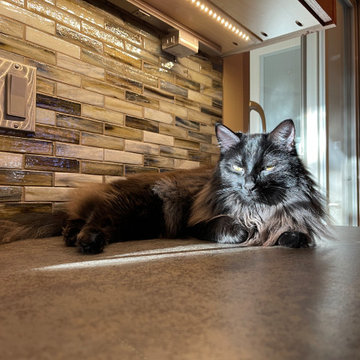
Guess who loves the heat generated by the new ice maker? These homeowners gave up and let the cats have this 3ft section between meals made for humans.
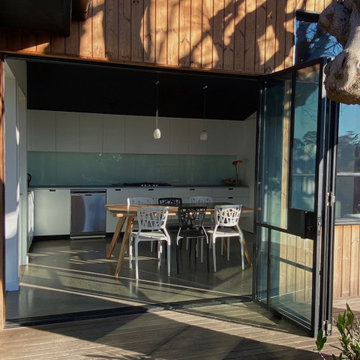
A modern kitchen and dining area with full width opening to a deck
Design ideas for a mid-sized u-shaped kitchen in Melbourne with flat-panel cabinets, white cabinets, tile benchtops, white splashback, glass sheet splashback, stainless steel appliances, concrete floors, no island, grey floor and grey benchtop.
Design ideas for a mid-sized u-shaped kitchen in Melbourne with flat-panel cabinets, white cabinets, tile benchtops, white splashback, glass sheet splashback, stainless steel appliances, concrete floors, no island, grey floor and grey benchtop.
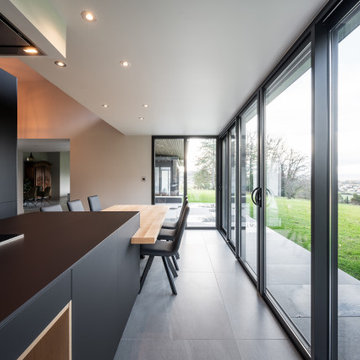
Inspiration for a large contemporary galley open plan kitchen in Lyon with an integrated sink, beaded inset cabinets, black cabinets, tile benchtops, white splashback, glass sheet splashback, black appliances, concrete floors, with island, black benchtop and coffered.
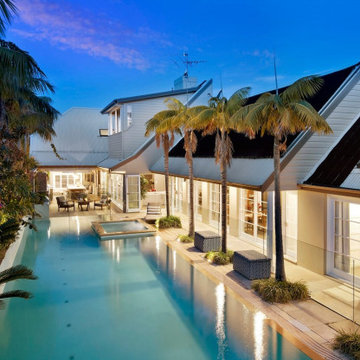
Photo of an expansive galley open plan kitchen in Sydney with a farmhouse sink, shaker cabinets, brown cabinets, tile benchtops, glass sheet splashback, stainless steel appliances, medium hardwood floors, with island, brown floor, multi-coloured benchtop and coffered.
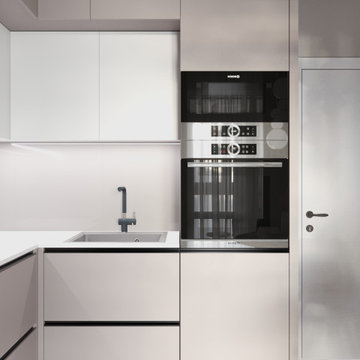
Small modern l-shaped eat-in kitchen in Other with flat-panel cabinets, beige cabinets, tile benchtops, beige splashback, glass sheet splashback, ceramic floors, no island, grey floor and white benchtop.
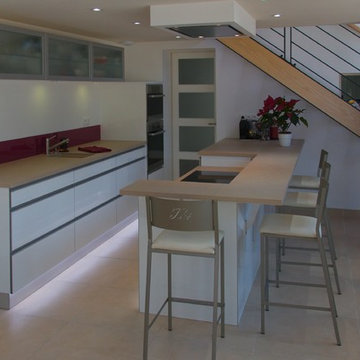
This is an example of a mid-sized contemporary galley eat-in kitchen in Nantes with a single-bowl sink, beaded inset cabinets, white cabinets, tile benchtops, glass sheet splashback, stainless steel appliances and no island.
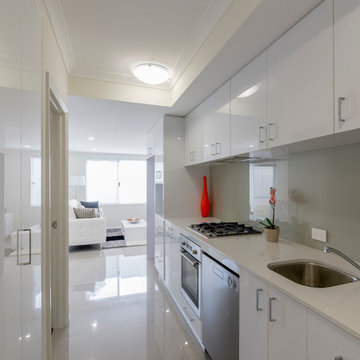
Photo of a mid-sized contemporary single-wall eat-in kitchen in Perth with a drop-in sink, flat-panel cabinets, white cabinets, tile benchtops, grey splashback, glass sheet splashback, stainless steel appliances and no island.
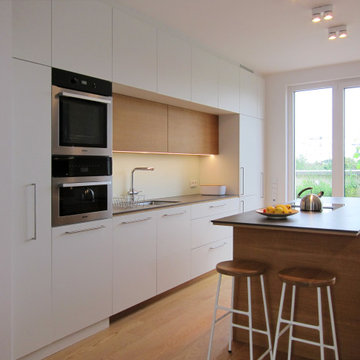
Im zentralen Raum teilen sich Küche, Essplatz und Sofaecke die Fläche. Die Küche wurde auf Maß vom Schreiner gefertigt. In der Zeile an der Wand sind – neben viel Stauraum – auch Backofen, Dampfgarer, Kühlschrank und Spülmaschine untergebracht. Die Spüle aus Edelstahl ist unter der Arbeitsplatte aus Feinsteinzeug eingebaut, die Abtropffläche wurde leicht vertieft und mit Gefälle ausgeführt. Die Rückwand wurde mit einem mattierten, rückseitig weiß lackierten Floatglas verkleidet. Hinter den Klappen über der Arbeitsfläche ist das täglich benutzte Geschirr jederzeit griffbereit. Eine eingelassene LED-Leiste an der Unterseite des Schranks beleuchtet die Arbeitsfläche gleichmäßig, ohne zu blenden. Als einziges Element in der Zeile ist der Schrank in Eiche ausgeführt. Damit wird er zum Blickpunkt, die umgebenden weißen Fronten treten in den Hintergrund.
Der große Küchenblock in Eiche ist der Mittelpunkt und zugleich die Abtrennung zum Essplatz. Hier kann problemlos auch mit mehreren Personen gleichzeitig gekocht werden. Das Kochfeld ist flächenbündig in die Platte eingebaut und hat einen integrierten Muldenlüfter. Seitlich steht die Arbeitsplatte über und bildet mit zwei Hockern einen kleinen Sitzplatz. Zur Küche hin bieten Schubladen viel Platz für Kochgeschirr und -besteck. In den Fächern in Richtung Essplatz sind Geschirr und Gläser untergebracht. Aus praktischen Erwägungen sind die Schränke der häufig genutzten Fächer in der Küche mit Griffen versehen. Grifflos sind nur die Schränke ganz oben und die Fächer im Küchenblock in Richtung Essplatz.
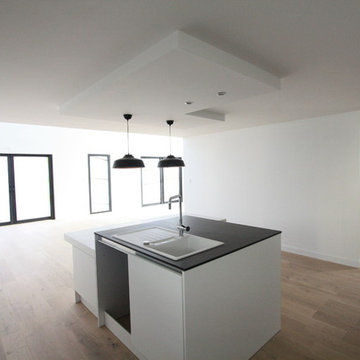
Large contemporary eat-in kitchen in Bordeaux with white cabinets, tile benchtops, black splashback, glass sheet splashback and multiple islands.
Kitchen with Tile Benchtops and Glass Sheet Splashback Design Ideas
2