Kitchen with Tile Benchtops and Grey Floor Design Ideas
Refine by:
Budget
Sort by:Popular Today
61 - 80 of 397 photos
Item 1 of 3
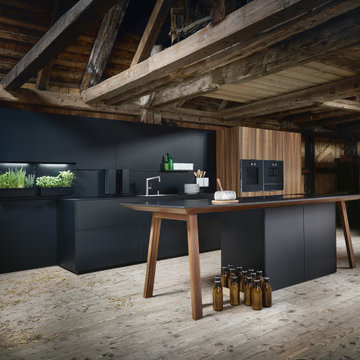
This is an example of an expansive modern single-wall eat-in kitchen in Other with a single-bowl sink, flat-panel cabinets, dark wood cabinets, tile benchtops, timber splashback, black appliances, light hardwood floors, with island, grey floor, black benchtop and exposed beam.
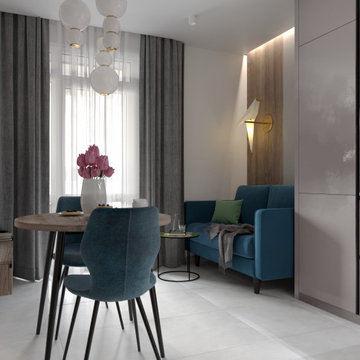
Design ideas for a small modern l-shaped eat-in kitchen in Other with flat-panel cabinets, beige cabinets, tile benchtops, beige splashback, glass sheet splashback, ceramic floors, no island, grey floor and white benchtop.
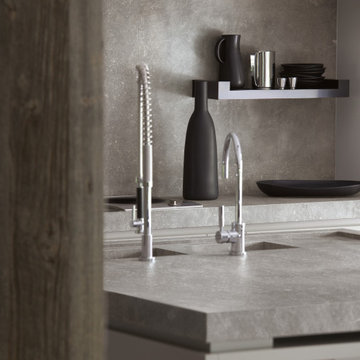
Washbasin with stone look.
Collection: Carriere du Kronos - Gent
Inspiration for a modern kitchen with tile benchtops, porcelain floors, grey floor and grey benchtop.
Inspiration for a modern kitchen with tile benchtops, porcelain floors, grey floor and grey benchtop.
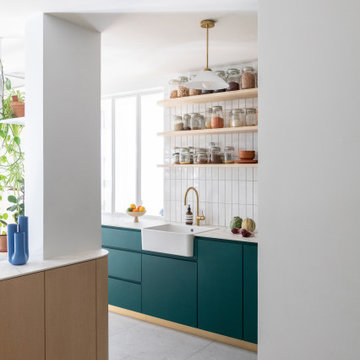
Création d'une cuisine sur mesure
Mid-sized modern l-shaped open plan kitchen in Paris with a single-bowl sink, beaded inset cabinets, green cabinets, tile benchtops, white splashback, ceramic splashback, panelled appliances, ceramic floors, with island, grey floor and white benchtop.
Mid-sized modern l-shaped open plan kitchen in Paris with a single-bowl sink, beaded inset cabinets, green cabinets, tile benchtops, white splashback, ceramic splashback, panelled appliances, ceramic floors, with island, grey floor and white benchtop.
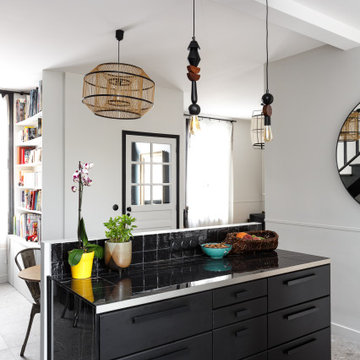
Cuisine noire, îlot entouré de carrelage effet marbre noir gold
Design ideas for a mid-sized eclectic galley open plan kitchen in Paris with a single-bowl sink, beaded inset cabinets, black cabinets, tile benchtops, black splashback, terra-cotta splashback, panelled appliances, concrete floors, with island, grey floor and black benchtop.
Design ideas for a mid-sized eclectic galley open plan kitchen in Paris with a single-bowl sink, beaded inset cabinets, black cabinets, tile benchtops, black splashback, terra-cotta splashback, panelled appliances, concrete floors, with island, grey floor and black benchtop.
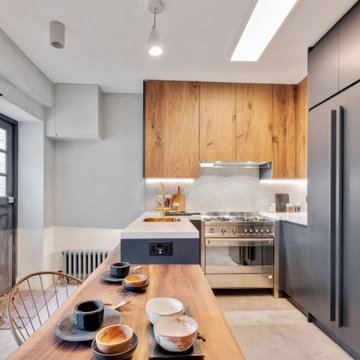
Specially engineered walnut timber doors were used to add warmth and character to this sleek slate handle-less kitchen design. The perfect balance of simplicity and luxury was achieved by using neutral but tactile finishes such as concrete effect, large format porcelain tiles for the floor and splashback, onyx tile worktop and minimally designed frameless cupboards, with accents of brass and solid walnut breakfast bar/dining table with a live edge.
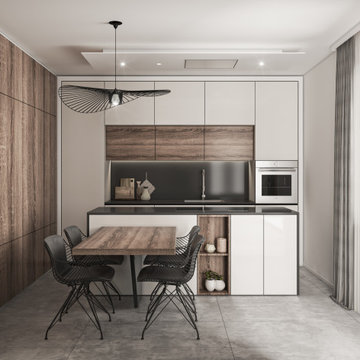
Photo of a small contemporary galley eat-in kitchen in Turin with an undermount sink, flat-panel cabinets, white cabinets, tile benchtops, black splashback, porcelain splashback, stainless steel appliances, porcelain floors, with island, grey floor, black benchtop and recessed.
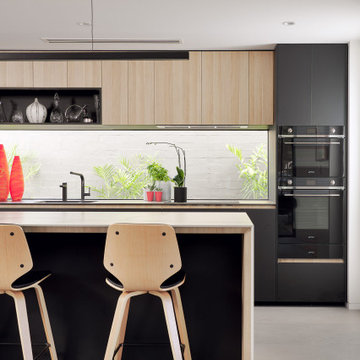
Design ideas for a contemporary open plan kitchen in Perth with flat-panel cabinets, light wood cabinets, tile benchtops, window splashback, black appliances, porcelain floors, with island and grey floor.
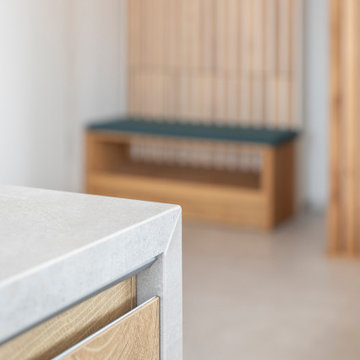
Alle Außenkanten wurden auf Gehrung gearbeitet, in Keramikfarbe verklebt und analog der Keramikoberfläche geschliffen und minimal gefast.
Design ideas for an expansive contemporary galley open plan kitchen in Berlin with an undermount sink, flat-panel cabinets, medium wood cabinets, tile benchtops, ceramic floors, with island, grey floor and grey benchtop.
Design ideas for an expansive contemporary galley open plan kitchen in Berlin with an undermount sink, flat-panel cabinets, medium wood cabinets, tile benchtops, ceramic floors, with island, grey floor and grey benchtop.
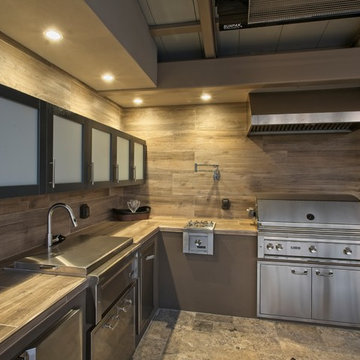
Detail of pool house kitchen. Stainless steel hood, gas grill, gas burner, pot filler, tiled counter, stainless steel sink, stainless steel cabinets. A radiant heater is at the top of the photo.
photo: Mike Heacox / Luciole Design
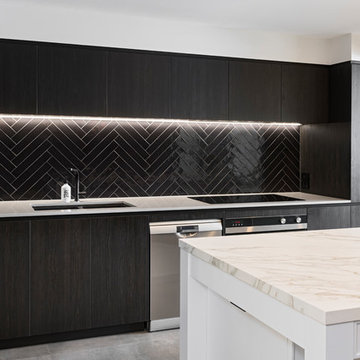
Joel Barbitta - Dmax Photography
This is an example of a mid-sized contemporary galley open plan kitchen in Perth with an undermount sink, flat-panel cabinets, dark wood cabinets, tile benchtops, black splashback, subway tile splashback, black appliances, cement tiles, with island, grey floor and white benchtop.
This is an example of a mid-sized contemporary galley open plan kitchen in Perth with an undermount sink, flat-panel cabinets, dark wood cabinets, tile benchtops, black splashback, subway tile splashback, black appliances, cement tiles, with island, grey floor and white benchtop.
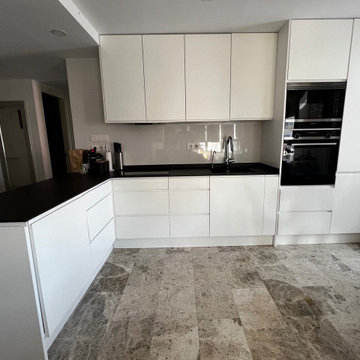
Resultado final de la ampliación de la cocina y reforma total. Hemos optado por una cocina blanca mate con tiradores de uñero para que el diseño quedase muy limpio y contemporáneo. La encimera elegida es un porcelánico mate ultra compacto con una textura muy agradable.
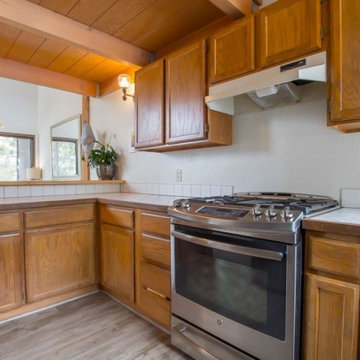
Before photo. Full kitchen remodel. Main goal = open the space (removed overhead wooden structure). New configuration, cabinetry, countertops, backsplash, panel-ready appliances (GE Monogram), farmhouse sink, faucet, oil-rubbed bronze hardware, track and sconce lighting, paint, bar stools, accessories.
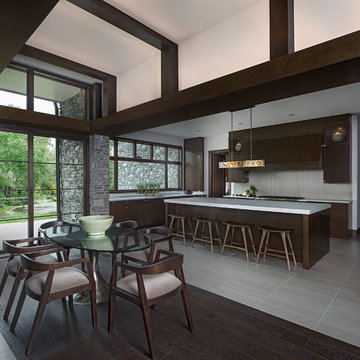
Photos by Beth Singer
Architecture/Build: Luxe Homes Design Build
Inspiration for a large modern u-shaped eat-in kitchen in Detroit with an undermount sink, flat-panel cabinets, dark wood cabinets, tile benchtops, green splashback, glass tile splashback, panelled appliances, ceramic floors, with island and grey floor.
Inspiration for a large modern u-shaped eat-in kitchen in Detroit with an undermount sink, flat-panel cabinets, dark wood cabinets, tile benchtops, green splashback, glass tile splashback, panelled appliances, ceramic floors, with island and grey floor.
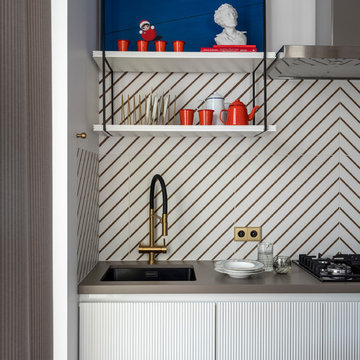
Дизайнер интерьера - Татьяна Архипова, фото - Евгений Кулибаба
This is an example of a mid-sized single-wall eat-in kitchen in Moscow with an undermount sink, open cabinets, white cabinets, tile benchtops, white splashback, porcelain splashback, stainless steel appliances, porcelain floors, grey floor and grey benchtop.
This is an example of a mid-sized single-wall eat-in kitchen in Moscow with an undermount sink, open cabinets, white cabinets, tile benchtops, white splashback, porcelain splashback, stainless steel appliances, porcelain floors, grey floor and grey benchtop.
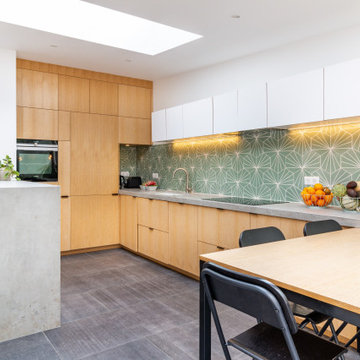
This is an example of a mid-sized scandinavian u-shaped open plan kitchen in Lille with an undermount sink, beaded inset cabinets, light wood cabinets, tile benchtops, green splashback, cement tile splashback, black appliances, ceramic floors, with island, grey floor and grey benchtop.
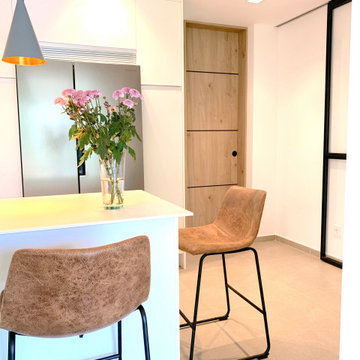
Large contemporary l-shaped open plan kitchen in Madrid with an undermount sink, flat-panel cabinets, white cabinets, tile benchtops, white splashback, porcelain splashback, stainless steel appliances, porcelain floors, with island and grey floor.
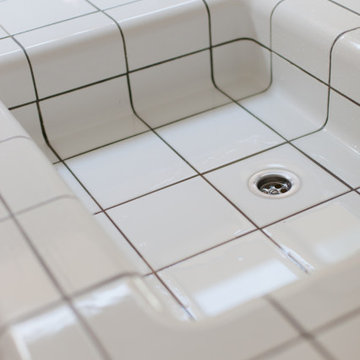
This is an example of a mid-sized contemporary open plan kitchen in London with an integrated sink, flat-panel cabinets, light wood cabinets, tile benchtops, linoleum floors, with island, grey floor, white benchtop and exposed beam.
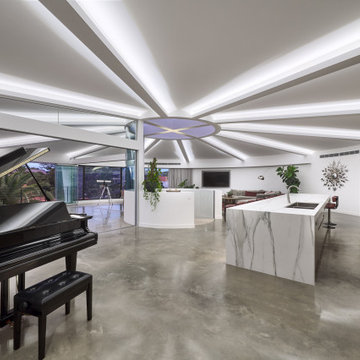
Expansive contemporary kitchen in Perth with a double-bowl sink, flat-panel cabinets, black cabinets, tile benchtops, concrete floors, with island, grey floor and coffered.
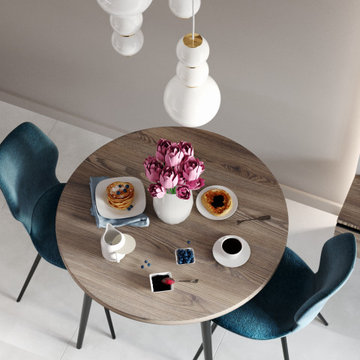
Small modern l-shaped eat-in kitchen in Other with flat-panel cabinets, beige cabinets, tile benchtops, beige splashback, glass sheet splashback, ceramic floors, no island, grey floor and white benchtop.
Kitchen with Tile Benchtops and Grey Floor Design Ideas
4