Kitchen with Tile Benchtops and Grey Floor Design Ideas
Refine by:
Budget
Sort by:Popular Today
141 - 160 of 397 photos
Item 1 of 3
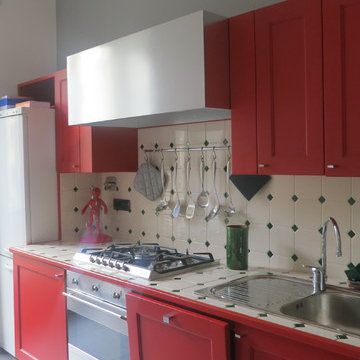
Ritinteggiatura della cucina esistente e integrazione di elementi in acciaio
Small traditional galley kitchen in Turin with a double-bowl sink, red cabinets, tile benchtops, beige splashback, ceramic splashback, white appliances, ceramic floors and grey floor.
Small traditional galley kitchen in Turin with a double-bowl sink, red cabinets, tile benchtops, beige splashback, ceramic splashback, white appliances, ceramic floors and grey floor.
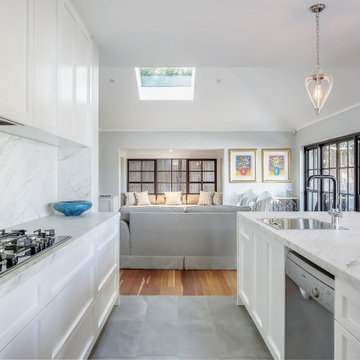
Design ideas for a large modern l-shaped open plan kitchen in Sydney with a single-bowl sink, shaker cabinets, white cabinets, tile benchtops, multi-coloured splashback, porcelain splashback, stainless steel appliances, porcelain floors, with island, grey floor, multi-coloured benchtop and recessed.
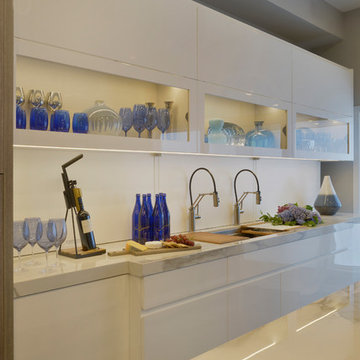
The all new display in Bilotta’s Mamaroneck showroom is designed by Fabrice Garson. This contemporary kitchen is well equipped with all the necessities that every chef dreams of while keeping a modern clean look. Fabrice used a mix of light and dark shades combined with smooth and textured finishes, stainless steel drawers, and splashes of vibrant blue and bright white accessories to bring the space to life. The pantry cabinetry and oven surround are Artcraft’s Eva door in a Rift White Oak finished in a Dark Smokehouse Gloss. The sink wall is also the Eva door in a Pure White Gloss with horizontal motorized bi-fold wall cabinets with glass fronts. The White Matte backsplash below these wall cabinets lifts up to reveal walnut inserts that store spices, knives and other cooking essentials. In front of this backsplash is a Galley Workstation sink with 2 contemporary faucets in brushed stainless from Brizo. To the left of the sink is a Fisher Paykel dishwasher hidden behind a white gloss panel which opens with a knock of your hand. The large 10 1/2-foot island has a mix of Dark Linen laminate drawer fronts on one side and stainless-steel drawer fronts on the other and holds a Miseno stainless-steel undermount prep sink with a matte black Brizo faucet, a Fisher Paykel dishwasher drawer, a Fisher Paykel induction cooktop, and a Miele Hood above. The porcelain waterfall countertop (from Walker Zanger), flows from one end of the island to the other and continues in one sweep across to the table connecting the two into one kitchen and dining unit.
Designer: Fabrice Garson. Photographer: Peter Krupenye
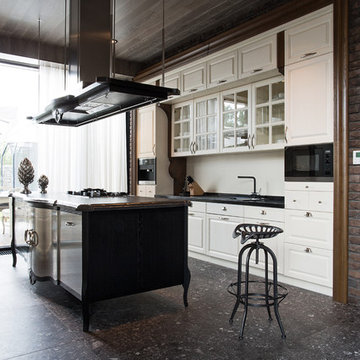
Design ideas for an expansive contemporary galley eat-in kitchen in Other with flat-panel cabinets, stainless steel cabinets, white splashback, black appliances, with island, a double-bowl sink, tile benchtops, ceramic splashback, marble floors and grey floor.
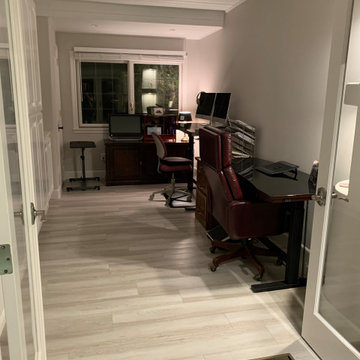
Complete interior home paint with new vinyl flooring and painting of kitchen cabinets
Inspiration for a large u-shaped kitchen pantry in Los Angeles with raised-panel cabinets, blue cabinets, tile benchtops, multi-coloured splashback, porcelain splashback, stainless steel appliances, vinyl floors, with island, grey floor and multi-coloured benchtop.
Inspiration for a large u-shaped kitchen pantry in Los Angeles with raised-panel cabinets, blue cabinets, tile benchtops, multi-coloured splashback, porcelain splashback, stainless steel appliances, vinyl floors, with island, grey floor and multi-coloured benchtop.
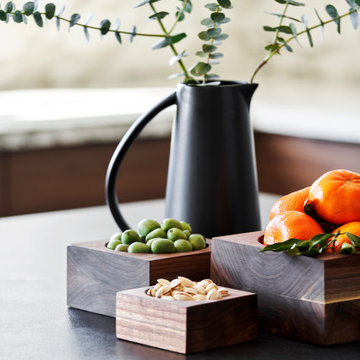
Inspiration for a large modern l-shaped open plan kitchen in Toronto with a double-bowl sink, flat-panel cabinets, medium wood cabinets, tile benchtops, white splashback, porcelain splashback, stainless steel appliances, porcelain floors, with island, grey floor and black benchtop.
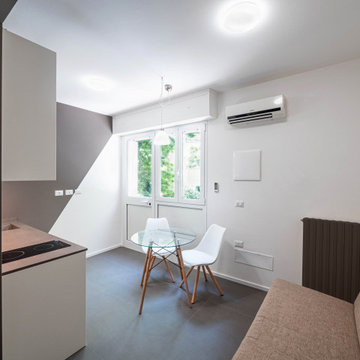
Inspiration for a small contemporary single-wall open plan kitchen in Other with an undermount sink, beaded inset cabinets, tile benchtops, grey splashback, porcelain splashback, black appliances, porcelain floors, no island, grey floor and grey benchtop.
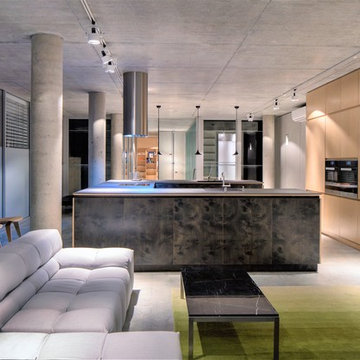
This is an example of an industrial u-shaped open plan kitchen in Perth with an undermount sink, dark wood cabinets, tile benchtops, black appliances, concrete floors, no island and grey floor.
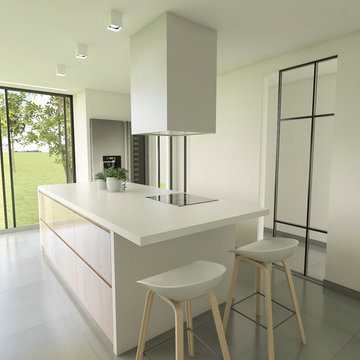
Diseño de cocina con Isla para casa de nueva construcción.
Se pretendía conectar la cocina con el exterior y que fuese muy diáfana, ligera y cómoda.
Mid-sized contemporary open plan kitchen in Other with a drop-in sink, recessed-panel cabinets, grey cabinets, tile benchtops, panelled appliances, cement tiles, with island and grey floor.
Mid-sized contemporary open plan kitchen in Other with a drop-in sink, recessed-panel cabinets, grey cabinets, tile benchtops, panelled appliances, cement tiles, with island and grey floor.
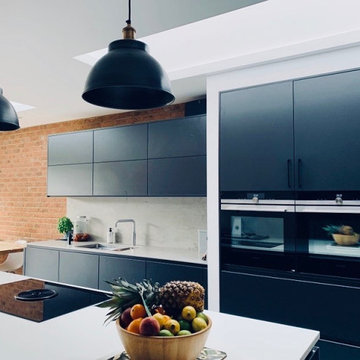
A beautiful German handless black kitchen. Are you brave enough to try this colour combination? The polished concrete floor adds light and the brick slips make for a real 'Hoxton' style feeling. Three large pendant lights above the Bora hob, makes the space streamlined with no bulkhead needed for extraction. The large 'L' shaped breakfast bar is perfect for socialising.
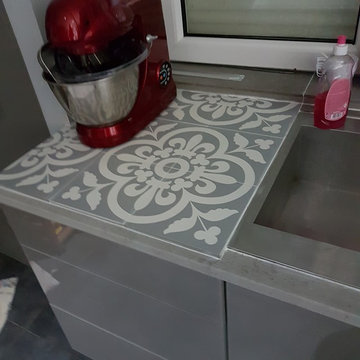
Rénovation cuisine, meubles, sol et plan de travail.
Inspiration for a large contemporary l-shaped eat-in kitchen in Paris with an undermount sink, glass-front cabinets, grey cabinets, tile benchtops, grey splashback, ceramic floors, multiple islands, grey floor and grey benchtop.
Inspiration for a large contemporary l-shaped eat-in kitchen in Paris with an undermount sink, glass-front cabinets, grey cabinets, tile benchtops, grey splashback, ceramic floors, multiple islands, grey floor and grey benchtop.

This is an example of a mid-sized modern galley open plan kitchen in Valencia with an integrated sink, glass-front cabinets, grey cabinets, tile benchtops, multi-coloured splashback, porcelain splashback, black appliances, porcelain floors, with island, grey floor and multi-coloured benchtop.
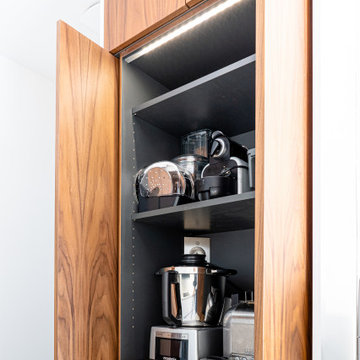
Cuisine en mobilier acrylique blanc brillant sans poignées détourées par un pont d'armoires et de meubles haut en noyer. Le noyer est associé a un plan de travail en céramique type Calacatta dont le vinage remonte élégamment le long des armoires et sous les meuble hauts. L'électroménager haut de gamme MIEL et Novy vient apporter toute la technique nécessaire à de bonnes réalisations culinaires. L'inox brossé de cet électroménager se rappelle sur le sol avec des carreaux de chez Florim en 60x60cm de la gamme Industrial en teinte steel et finition soft. Cuisine lumineuse, contemporaine tout en linéaire avec sa petite ambiance art déco pat l'association des matériaux.
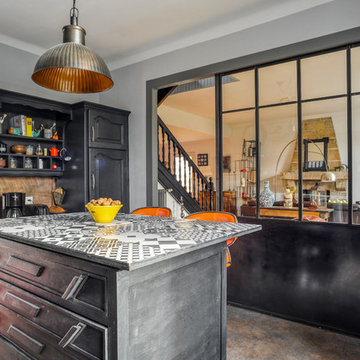
Les meubles d'origine en chêne massif ont été conservés et repeints en noir mat. L’îlot central a été chiné et repeint en noir mat, une planche recouverte de carrelage façon carreaux de ciment sert de plan de travail supplémentaire et de table pour le petit déjeuner. Crédence en feuille de pierre et sol en vinyle gris façon béton ciré. La cuisine est séparée du salon par une verrière en métal noir
Photo: Séverine Richard (Meero)
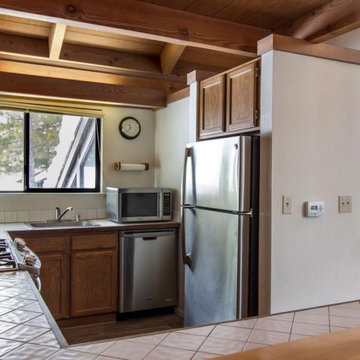
Before photo. Full kitchen remodel. Main goal = open the space (removed overhead wooden structure). New configuration, cabinetry, countertops, backsplash, panel-ready appliances (GE Monogram), farmhouse sink, faucet, oil-rubbed bronze hardware, track and sconce lighting, paint, bar stools, accessories.
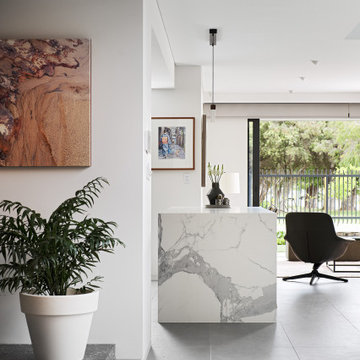
Photo of a contemporary kitchen in Perth with tile benchtops, porcelain floors, with island and grey floor.
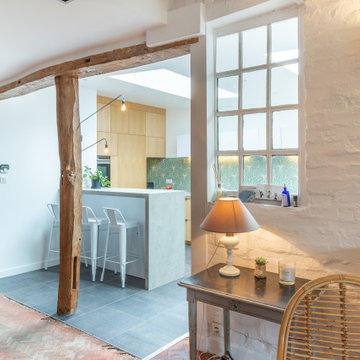
Mid-sized scandinavian u-shaped open plan kitchen in Lille with an undermount sink, beaded inset cabinets, light wood cabinets, tile benchtops, green splashback, cement tile splashback, black appliances, ceramic floors, with island, grey floor and grey benchtop.
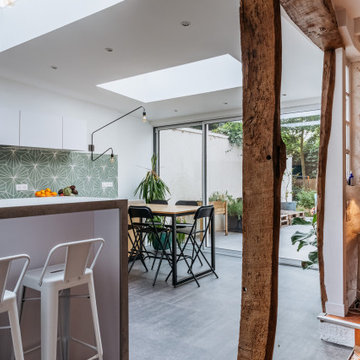
Inspiration for a mid-sized scandinavian u-shaped open plan kitchen in Lille with an undermount sink, beaded inset cabinets, light wood cabinets, tile benchtops, green splashback, cement tile splashback, black appliances, ceramic floors, with island, grey floor and grey benchtop.
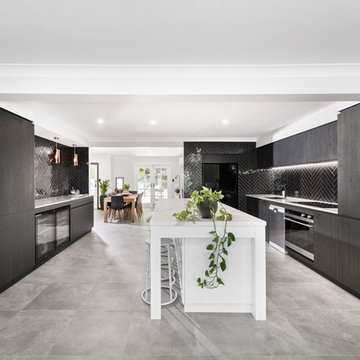
Joel Barbitta - Dmax Photography
Photo of a mid-sized contemporary galley open plan kitchen in Perth with an undermount sink, flat-panel cabinets, dark wood cabinets, tile benchtops, black splashback, subway tile splashback, black appliances, cement tiles, with island, grey floor and white benchtop.
Photo of a mid-sized contemporary galley open plan kitchen in Perth with an undermount sink, flat-panel cabinets, dark wood cabinets, tile benchtops, black splashback, subway tile splashback, black appliances, cement tiles, with island, grey floor and white benchtop.
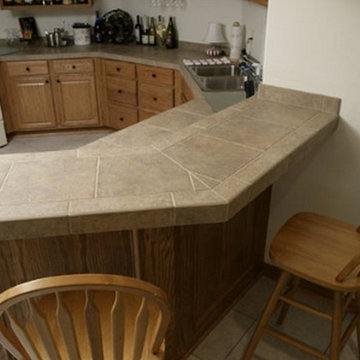
Design ideas for a mid-sized traditional u-shaped eat-in kitchen in Milwaukee with a double-bowl sink, raised-panel cabinets, medium wood cabinets, tile benchtops, brown splashback, stone slab splashback, white appliances, ceramic floors, a peninsula and grey floor.
Kitchen with Tile Benchtops and Grey Floor Design Ideas
8