Kitchen with Tile Benchtops and Recycled Glass Benchtops Design Ideas
Refine by:
Budget
Sort by:Popular Today
161 - 180 of 6,531 photos
Item 1 of 3
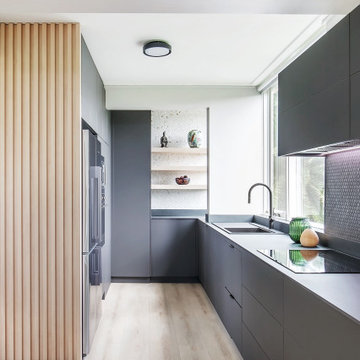
This is an example of a mid-sized contemporary u-shaped eat-in kitchen in Sydney with a single-bowl sink, flat-panel cabinets, brown cabinets, tile benchtops, brown splashback, ceramic splashback, stainless steel appliances, light hardwood floors, no island, brown floor, black benchtop and exposed beam.
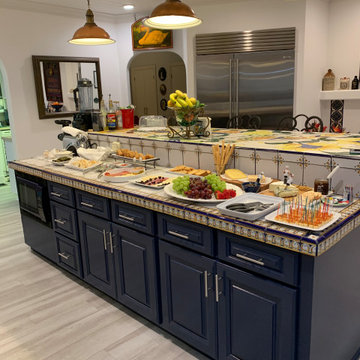
Complete interior home paint with new vinyl flooring and painting of kitchen cabinets
Inspiration for a large u-shaped kitchen pantry in Los Angeles with raised-panel cabinets, blue cabinets, tile benchtops, multi-coloured splashback, porcelain splashback, stainless steel appliances, vinyl floors, with island, grey floor and multi-coloured benchtop.
Inspiration for a large u-shaped kitchen pantry in Los Angeles with raised-panel cabinets, blue cabinets, tile benchtops, multi-coloured splashback, porcelain splashback, stainless steel appliances, vinyl floors, with island, grey floor and multi-coloured benchtop.

A kitchen in a 1916 four-square. Not a museum-quality restoration. Rather, a mix of historically correct elements and fun, eclectic, bohemian accents.
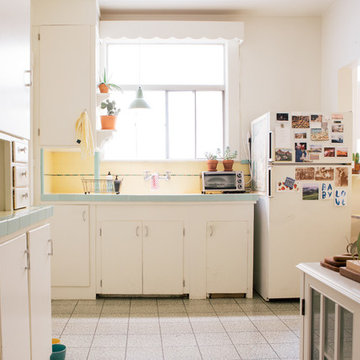
Nanette Wong © 2015 Houzz
Small eclectic kitchen in San Francisco with tile benchtops, white appliances, linoleum floors, flat-panel cabinets, white cabinets and yellow splashback.
Small eclectic kitchen in San Francisco with tile benchtops, white appliances, linoleum floors, flat-panel cabinets, white cabinets and yellow splashback.
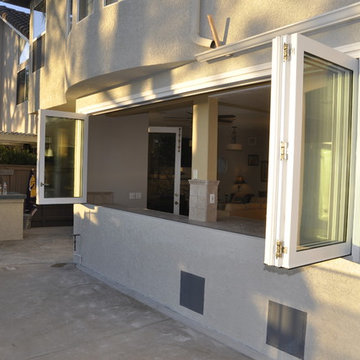
Folding windows are an excellent alternative to a stationary, fixed window. These folding windows opening even from the center for fresh air and an open view. The white aluminum frame matches perfectly with the rest of the house.
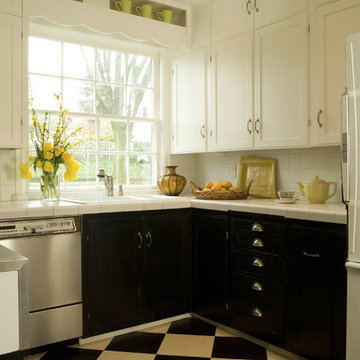
Traditional kitchen in Portland with tile benchtops, a drop-in sink, recessed-panel cabinets, white splashback, stainless steel appliances and multi-coloured floor.
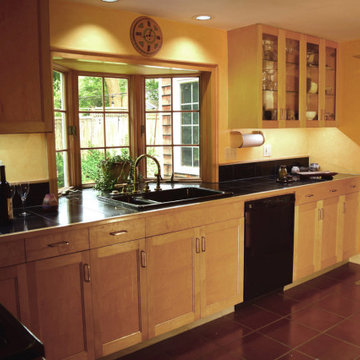
Design & build custom kitchen cabinets
Mid-sized traditional l-shaped eat-in kitchen in Boston with a double-bowl sink, recessed-panel cabinets, light wood cabinets, tile benchtops, black splashback, granite splashback, black appliances, cement tiles, no island, brown floor and black benchtop.
Mid-sized traditional l-shaped eat-in kitchen in Boston with a double-bowl sink, recessed-panel cabinets, light wood cabinets, tile benchtops, black splashback, granite splashback, black appliances, cement tiles, no island, brown floor and black benchtop.

Inspiration for a transitional single-wall open plan kitchen in Other with an undermount sink, beaded inset cabinets, white cabinets, tile benchtops, white splashback, white appliances, terrazzo floors, a peninsula, white floor, white benchtop and wallpaper.
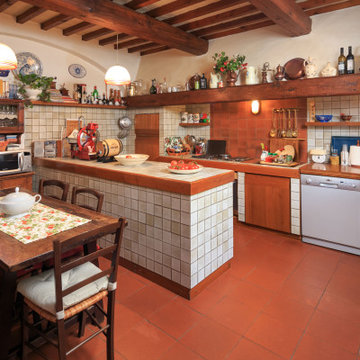
Inspiration for a mediterranean u-shaped kitchen in Florence with a double-bowl sink, white cabinets, tile benchtops, white splashback, white appliances, terra-cotta floors, with island, red floor, white benchtop and exposed beam.
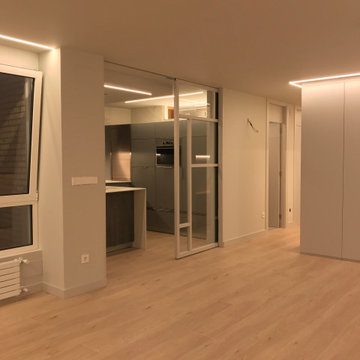
Detalle zona de cocina integrada al salón con puertas correderas de cierre y huecos abiertos en la parte superior de la pared para comunicación visual de las estancias. Iluminación led integrada en falso techo de pladur. Campana extractora perimetral en falso techo . Paredes y encimeras de porcelanico ITT Ceramic de 12 mm
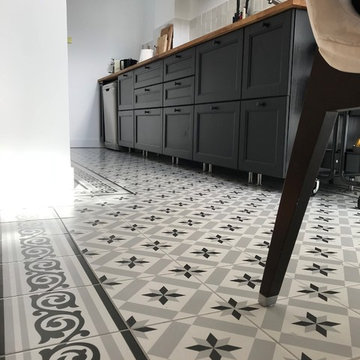
Offrant à la fois un aspect traditionnel et sophistiqué, les carreaux à motifs étoilés s'accordent parfaitement avec les meubles noirs de la pièce.
Design ideas for a small midcentury single-wall separate kitchen in Montpellier with tile benchtops, cement tiles, an undermount sink, beaded inset cabinets, black cabinets, grey splashback, porcelain splashback, stainless steel appliances, no island, multi-coloured floor and brown benchtop.
Design ideas for a small midcentury single-wall separate kitchen in Montpellier with tile benchtops, cement tiles, an undermount sink, beaded inset cabinets, black cabinets, grey splashback, porcelain splashback, stainless steel appliances, no island, multi-coloured floor and brown benchtop.
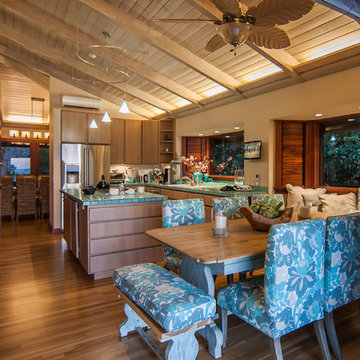
Architect- Marc Taron
Contractor- David Stoops
Interior Design- Shelby Hansen
Photography- Dan Cunningham
Photo of a mid-sized tropical l-shaped eat-in kitchen in Hawaii with flat-panel cabinets, medium wood cabinets, tile benchtops, stainless steel appliances, medium hardwood floors, with island, an undermount sink, green splashback, ceramic splashback and brown floor.
Photo of a mid-sized tropical l-shaped eat-in kitchen in Hawaii with flat-panel cabinets, medium wood cabinets, tile benchtops, stainless steel appliances, medium hardwood floors, with island, an undermount sink, green splashback, ceramic splashback and brown floor.
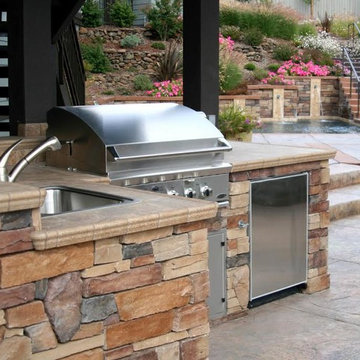
Small industrial kitchen in Other with a drop-in sink, tile benchtops, stainless steel appliances and brown floor.
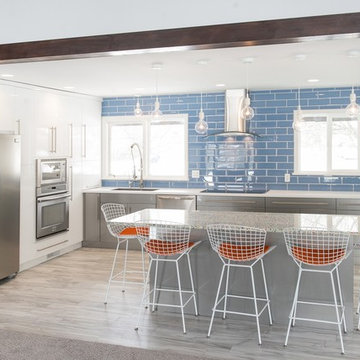
Joel Faurote
This is an example of a mid-sized beach style l-shaped kitchen in Other with a single-bowl sink, recycled glass benchtops, blue splashback, glass tile splashback, stainless steel appliances, ceramic floors, with island, flat-panel cabinets and grey cabinets.
This is an example of a mid-sized beach style l-shaped kitchen in Other with a single-bowl sink, recycled glass benchtops, blue splashback, glass tile splashback, stainless steel appliances, ceramic floors, with island, flat-panel cabinets and grey cabinets.
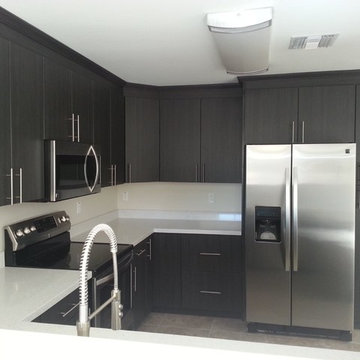
Photo of a large l-shaped kitchen pantry in Phoenix with a drop-in sink, flat-panel cabinets, grey cabinets, white splashback, glass tile splashback, stainless steel appliances, medium hardwood floors, with island and recycled glass benchtops.
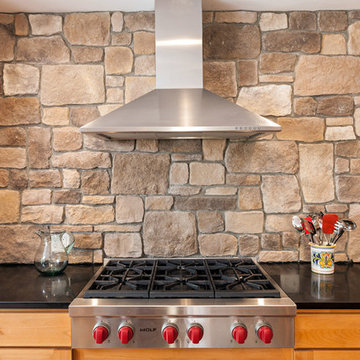
Rich Texture of Stone Backsplash Sets the Tone for a Kitchen of Color and Character - We created this transitional style kitchen for a client who loves color and texture. When she came to ‘g’ she had already chosen to use the large stone wall behind her stove and selected her appliances, which were all high end and therefore guided us in the direction of creating a real cooks kitchen. The two tiered island plays a major roll in the design since the client also had the Charisma Blue Vetrazzo already selected. This tops the top tier of the island and helped us to establish a color palette throughout. Other important features include the appliance garage and the pantry, as well as bar area. The hand scraped bamboo floors also reflect the highly textured approach to this family gathering place as they extend to adjacent rooms. Dan Cutrona Photography
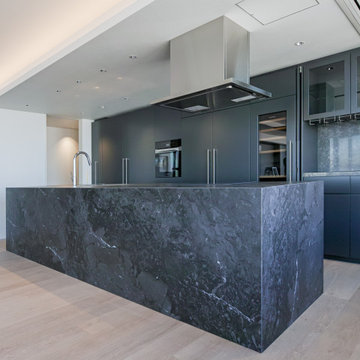
引込式の扉を採用したキャビネットの内部のbarスペースにはクォーツストーンを貼り込んだカウンターを備える。
Inspiration for a modern galley open plan kitchen in Tokyo with grey cabinets, tile benchtops, with island and black benchtop.
Inspiration for a modern galley open plan kitchen in Tokyo with grey cabinets, tile benchtops, with island and black benchtop.
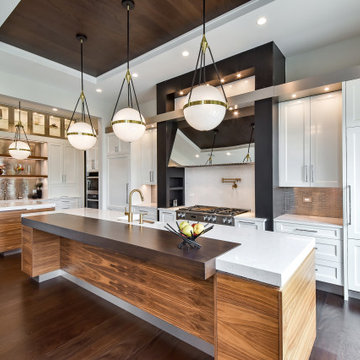
A symmetrical kitchen opens to the family room in this open floor plan. The island provides a thick wood eating ledge with a dekton work surface. A grey accent around the cooktop is split by the metallic soffit running through the space. A smaller work kitchen/open pantry is off to one side for additional prep space.
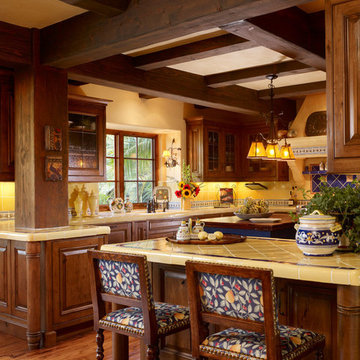
Colorful kitchen, plaster hood with inset tile details, glass front cabinet uppers
Cesar Rubio Photography
Project designed by Susie Hersker’s Scottsdale interior design firm Design Directives. Design Directives is active in Phoenix, Paradise Valley, Cave Creek, Carefree, Sedona, and beyond.
For more about Design Directives, click here: https://susanherskerasid.com/
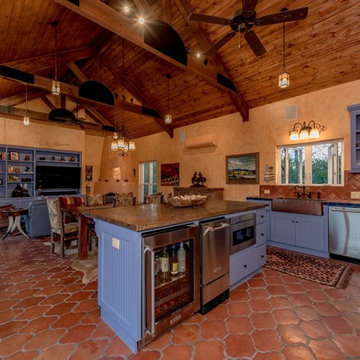
Photo of a mid-sized u-shaped open plan kitchen in Austin with an undermount sink, flat-panel cabinets, blue cabinets, tile benchtops, brown splashback, terra-cotta splashback, stainless steel appliances, terra-cotta floors, with island and brown floor.
Kitchen with Tile Benchtops and Recycled Glass Benchtops Design Ideas
9