Kitchen with Tile Benchtops and White Splashback Design Ideas
Refine by:
Budget
Sort by:Popular Today
41 - 60 of 1,254 photos
Item 1 of 3
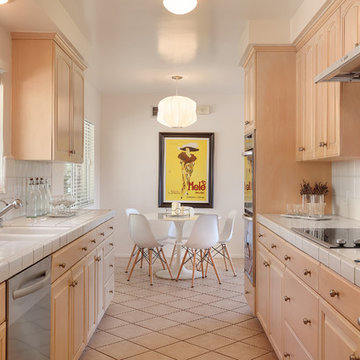
©Teague Hunziker
Photo of a small midcentury galley eat-in kitchen in Los Angeles with a double-bowl sink, raised-panel cabinets, light wood cabinets, tile benchtops, white splashback, porcelain splashback, stainless steel appliances, porcelain floors, beige floor and white benchtop.
Photo of a small midcentury galley eat-in kitchen in Los Angeles with a double-bowl sink, raised-panel cabinets, light wood cabinets, tile benchtops, white splashback, porcelain splashback, stainless steel appliances, porcelain floors, beige floor and white benchtop.
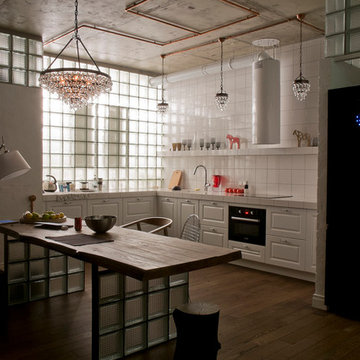
Design ideas for an industrial open plan kitchen in Moscow with white cabinets, tile benchtops, white splashback, black appliances and dark hardwood floors.
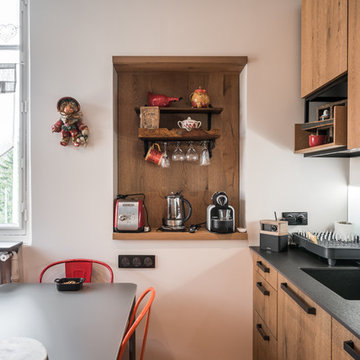
Lotfi Dakhli
Inspiration for a mid-sized traditional galley kitchen in Lyon with an undermount sink, tile benchtops, white splashback, glass sheet splashback, stainless steel appliances, terra-cotta floors, no island and orange floor.
Inspiration for a mid-sized traditional galley kitchen in Lyon with an undermount sink, tile benchtops, white splashback, glass sheet splashback, stainless steel appliances, terra-cotta floors, no island and orange floor.
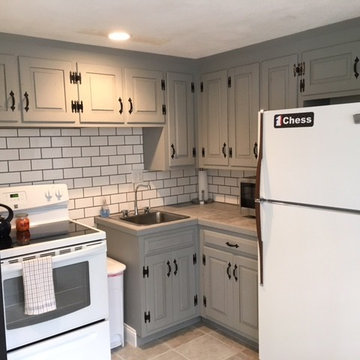
Melissa O'Neil
This is an example of a small traditional l-shaped eat-in kitchen in Boston with a drop-in sink, raised-panel cabinets, tile benchtops, white appliances, porcelain floors, no island, grey cabinets, white splashback and porcelain splashback.
This is an example of a small traditional l-shaped eat-in kitchen in Boston with a drop-in sink, raised-panel cabinets, tile benchtops, white appliances, porcelain floors, no island, grey cabinets, white splashback and porcelain splashback.
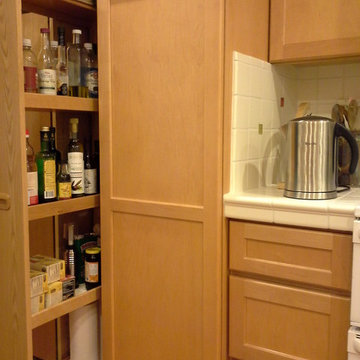
Main cabinetry is in a simple Shaker style while the two hutches are in a glazed/painted finish. The mid-height open shelf is of the same maple as the other cabinets. The painted crown moulding is continued on the maple cabinets and ties the two areas together. The design layout includes relocation of the sink into a corner, which provides better distribution of the main work space. Four custom built pullout pantries create easy to reach storage of food prep items. Tile backsplash includes randomly paced hand painted decorative tiles. Existing vinyl flooring was replaced with Cherry engineered flooring.
New recessed lighting replaced the fluorescent 4x6 light panel.
A bookcase was added into the design to provide additional storage for newspapers, magazines, radio and miscellaneous items.
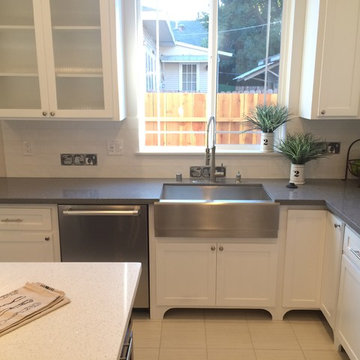
Inspiration for a mid-sized arts and crafts l-shaped open plan kitchen in Sacramento with a farmhouse sink, shaker cabinets, white cabinets, tile benchtops, white splashback, porcelain splashback, stainless steel appliances, with island, beige floor, white benchtop and ceramic floors.
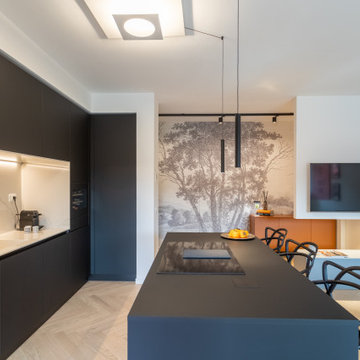
Design ideas for a mid-sized modern galley open plan kitchen in Milan with a drop-in sink, flat-panel cabinets, black cabinets, tile benchtops, white splashback, porcelain splashback, black appliances, light hardwood floors, with island, brown floor and white benchtop.
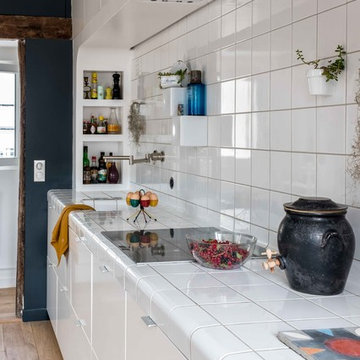
This is an example of a mid-sized contemporary single-wall open plan kitchen in Paris with flat-panel cabinets, white cabinets, tile benchtops, white splashback, porcelain splashback, panelled appliances, light hardwood floors, beige floor, white benchtop, an undermount sink and no island.
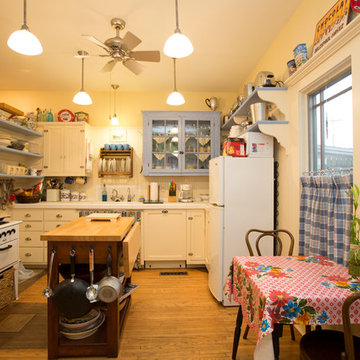
A kitchen in a 1916 four-square. Not a museum-quality restoration. Rather, a mix of historically correct elements and fun, eclectic, bohemian accents.
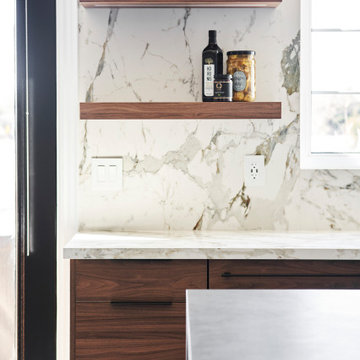
Design ideas for a large modern l-shaped open plan kitchen in Toronto with a double-bowl sink, flat-panel cabinets, medium wood cabinets, tile benchtops, white splashback, porcelain splashback, stainless steel appliances, porcelain floors, with island, grey floor and black benchtop.
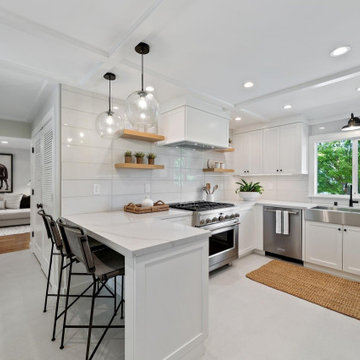
Interior kitchen remodel; developed new lighting design with coffered ceilings, new custom cabinets 30" depth for additional counter space, full height back-splash glass tile, built in hood, new quartz counter tops, new custom pantry, peninsula. Created a more usable kitchen from a tiny kitchen.
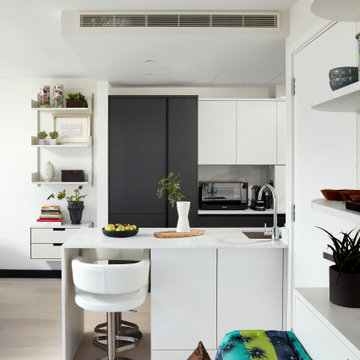
Small contemporary u-shaped open plan kitchen in London with a drop-in sink, flat-panel cabinets, white cabinets, tile benchtops, white splashback, ceramic splashback, stainless steel appliances, light hardwood floors, with island and white benchtop.
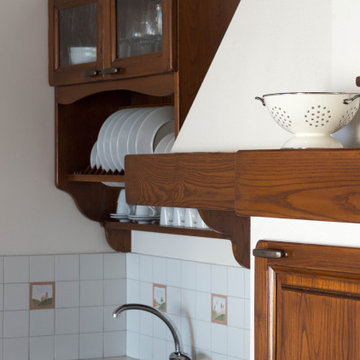
Design ideas for a small single-wall eat-in kitchen in Other with a drop-in sink, dark wood cabinets, tile benchtops, white splashback, ceramic splashback, coloured appliances, porcelain floors, brown floor, beige benchtop and exposed beam.
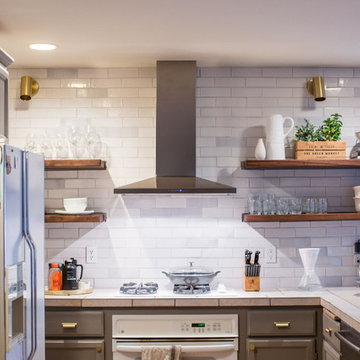
Design by Jitka Jahn
Inspiration for a mid-sized country u-shaped eat-in kitchen in Seattle with a drop-in sink, recessed-panel cabinets, beige cabinets, tile benchtops, white splashback, brick splashback, white appliances, medium hardwood floors, a peninsula, brown floor and beige benchtop.
Inspiration for a mid-sized country u-shaped eat-in kitchen in Seattle with a drop-in sink, recessed-panel cabinets, beige cabinets, tile benchtops, white splashback, brick splashback, white appliances, medium hardwood floors, a peninsula, brown floor and beige benchtop.
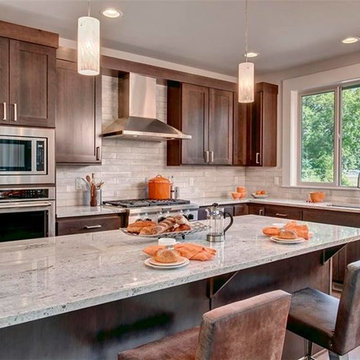
Mid-sized contemporary eat-in kitchen in Seattle with a drop-in sink, shaker cabinets, dark wood cabinets, tile benchtops, white splashback, subway tile splashback, stainless steel appliances and medium hardwood floors.
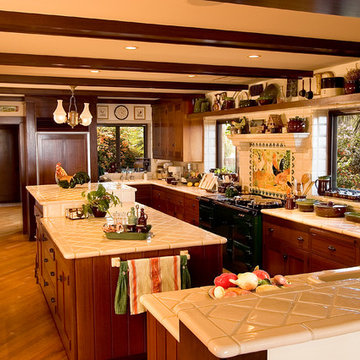
Design ideas for an eclectic kitchen in Los Angeles with a triple-bowl sink, shaker cabinets, dark wood cabinets, tile benchtops, white splashback, ceramic splashback, medium hardwood floors and with island.
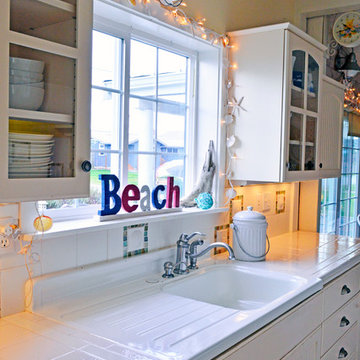
Photography by: Amy Birrer
This lovely beach cabin was completely remodeled to add more space and make it a bit more functional. Many vintage pieces were reused in keeping with the vintage of the space. We carved out new space in this beach cabin kitchen, bathroom and laundry area that was nonexistent in the previous layout. The original drainboard sink and gas range were incorporated into the new design as well as the reused door on the small reach-in pantry. The white tile countertop is trimmed in nautical rope detail and the backsplash incorporates subtle elements from the sea framed in beach glass colors. The client even chose light fixtures reminiscent of bulkhead lamps.
The bathroom doubles as a laundry area and is painted in blue and white with the same cream painted cabinets and countetop tile as the kitchen. We used a slightly different backsplash and glass pattern here and classic plumbing fixtures.
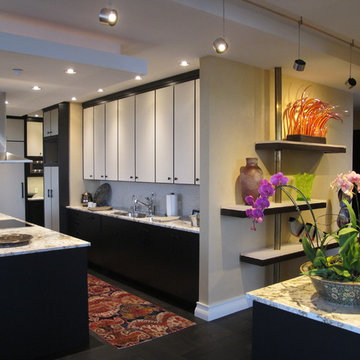
To artfully display the owner's ever growing art collection a custom designed and fabricated shelf installation consisting of 3Form Croma and walnut veneered shelving was cantilevered off the wall. The single vertical support consists of 4 back to back bronze angles secured at the floor and ceiling.
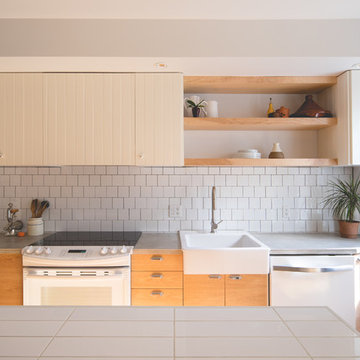
Raphaël Thibodeau
Design ideas for a mid-sized contemporary single-wall kitchen in Montreal with flat-panel cabinets, medium wood cabinets, tile benchtops, white splashback, ceramic splashback, white appliances, with island and a farmhouse sink.
Design ideas for a mid-sized contemporary single-wall kitchen in Montreal with flat-panel cabinets, medium wood cabinets, tile benchtops, white splashback, ceramic splashback, white appliances, with island and a farmhouse sink.
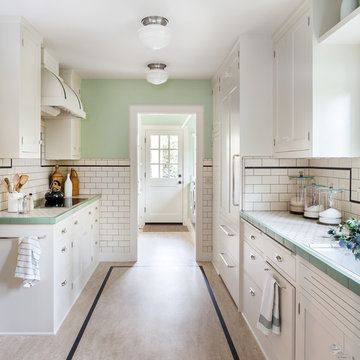
This is an example of a traditional galley kitchen in Sacramento with white cabinets, tile benchtops, white splashback, subway tile splashback, panelled appliances and shaker cabinets.
Kitchen with Tile Benchtops and White Splashback Design Ideas
3