Kitchen with Tile Benchtops Design Ideas
Refine by:
Budget
Sort by:Popular Today
61 - 80 of 434 photos
Item 1 of 3
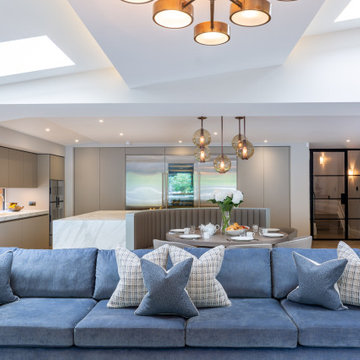
This is an example of a large contemporary l-shaped open plan kitchen in Cheshire with flat-panel cabinets, grey cabinets, tile benchtops, with island and white benchtop.
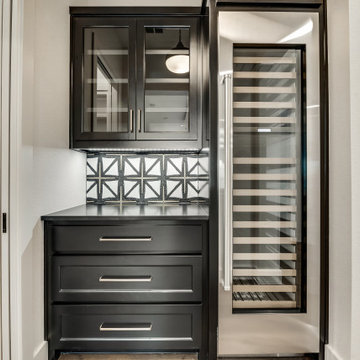
Design ideas for a mid-sized transitional l-shaped eat-in kitchen in Dallas with shaker cabinets, white cabinets, tile benchtops, black splashback, with island and white benchtop.
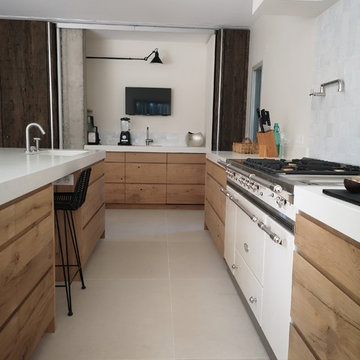
Création d'une cuisine dans un bel espace , un mur en bois brut permet de cacher une partie plus technique avec évier et lave vaisselle . L'îlot central de grande dimension surplombé d'une lampe Moby dick permet de manger à 4 personnes . Un robinet pliant à été placé sur le piano de cuisson Lacanche pour remplir les casseroles directement sur le feu .
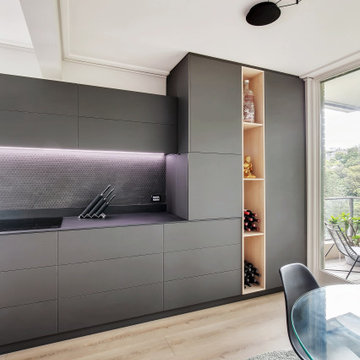
Mid-sized contemporary u-shaped eat-in kitchen in Sydney with a single-bowl sink, flat-panel cabinets, brown cabinets, tile benchtops, brown splashback, ceramic splashback, stainless steel appliances, light hardwood floors, no island, brown floor, black benchtop and exposed beam.
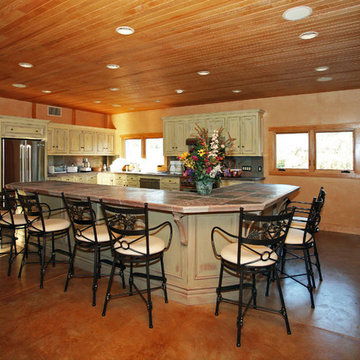
The Spacious Barn Kitchen is meant as a hangout for the whole family, and features a large Breakfast/Wine Bar. The counter tops are done in Slate Tiles with matching edge moldings for a causal touch.
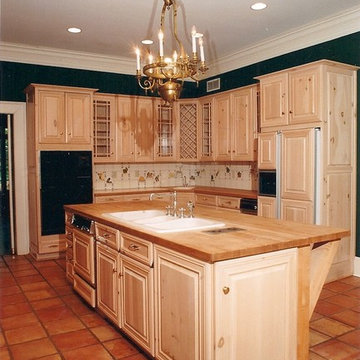
This is a large kitchen, so I designed a refrigerator on the cook's side of the island and another on the bar side of the island so those eating could access drinks/ice, etc without disturbing the cook. It also allows more than one cook to work comfortably. The large breakfast area is open sunny with lots of windows and doors. Photo credit Pamela Foster
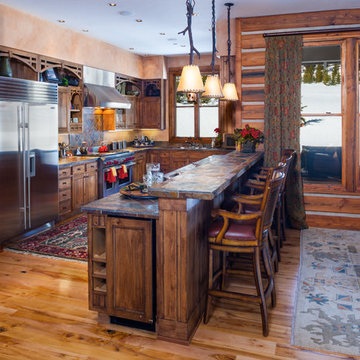
Kitchen and dining room with walkout patio to ski runs at Big Sky Resort. Photos by Karl Neumann
Photo of a large traditional u-shaped eat-in kitchen in Other with medium wood cabinets, tile benchtops, stainless steel appliances, medium hardwood floors and a peninsula.
Photo of a large traditional u-shaped eat-in kitchen in Other with medium wood cabinets, tile benchtops, stainless steel appliances, medium hardwood floors and a peninsula.
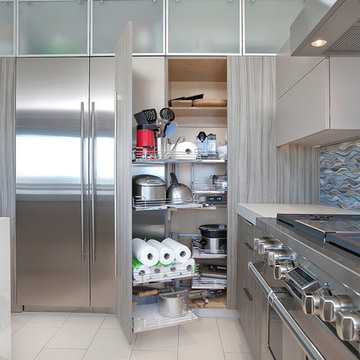
Preview First
Inspiration for a large contemporary u-shaped open plan kitchen in San Diego with an undermount sink, flat-panel cabinets, grey cabinets, tile benchtops, blue splashback, glass tile splashback, stainless steel appliances, porcelain floors and with island.
Inspiration for a large contemporary u-shaped open plan kitchen in San Diego with an undermount sink, flat-panel cabinets, grey cabinets, tile benchtops, blue splashback, glass tile splashback, stainless steel appliances, porcelain floors and with island.
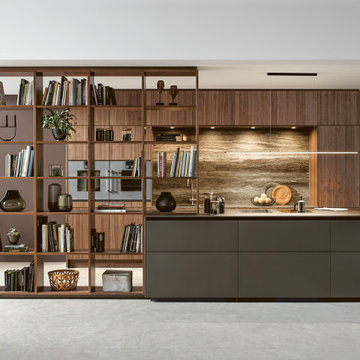
Design ideas for an expansive modern single-wall eat-in kitchen in Other with a single-bowl sink, flat-panel cabinets, dark wood cabinets, tile benchtops, brown splashback, timber splashback, stainless steel appliances, light hardwood floors, with island, grey floor and black benchtop.
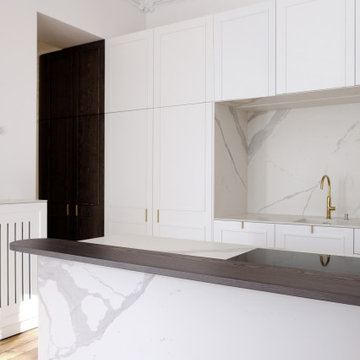
Inspiration for a large transitional galley open plan kitchen in Bordeaux with an integrated sink, tile benchtops, white splashback, ceramic splashback, panelled appliances, light hardwood floors, with island and white benchtop.
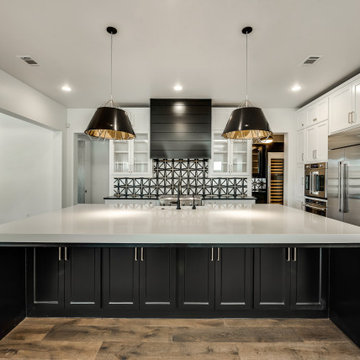
This is an example of a mid-sized transitional l-shaped eat-in kitchen in Dallas with shaker cabinets, white cabinets, tile benchtops, black splashback, with island and white benchtop.
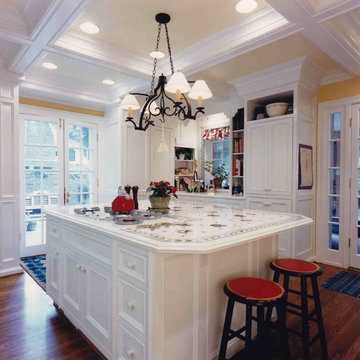
HARITAN photography
All the cabinets were custom designed craftsman stile and rail cabinets. The countertops and backsplashes were hand painted ceramic tile . Beyond the island are custom designed built in TV and pantry cabinet The island has a gas cook top with down flow vent The painted wood coffered ceiling and hardwood floors complete the design.
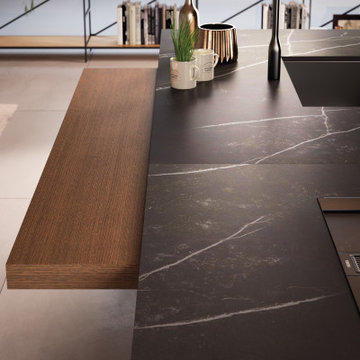
"Canova" is modern interpretation of the shaker-door style. Its precise detailing is further highlighted by its matte lacquer finish.
Shown here are Canova tall unit doors used both as "Concepta" pocket doors and door fronts for pantry storage and built-in refrigerator.
Island is designed using a laminam finish on an aluminum frame door, combined with handle-less aluminum gola profile.
O.NIX Kitchens & Living are exclusive dealers and design specialists of Biefbi for Toronto and Canada. For more information, please visit: www.onixdesigns.ca
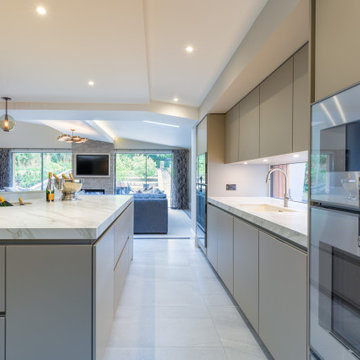
Large contemporary l-shaped open plan kitchen in Cheshire with flat-panel cabinets, grey cabinets, tile benchtops, with island and white benchtop.
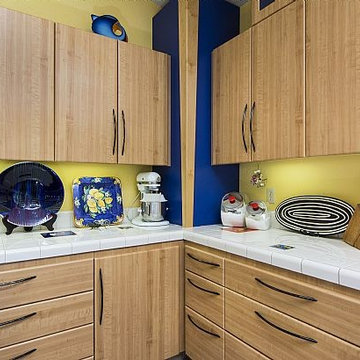
This custom kitchen is filled with color and whimsy, reflecting the owner's love of art and fine food. Blue laminate columns in the corners draw the eye upward. Colorful custom tiles from the client's travels are inset into white ceramic tile countertop. Undercabinet task lights accentuate unique platter collection.
- Brian Covington Photography
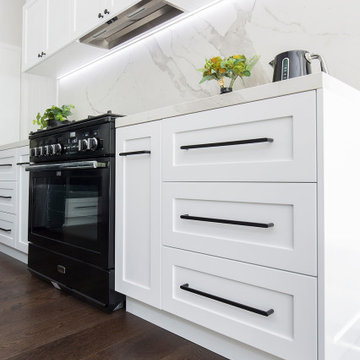
Photo of a large transitional l-shaped open plan kitchen in Sydney with an undermount sink, shaker cabinets, black cabinets, tile benchtops, multi-coloured splashback, ceramic splashback, stainless steel appliances, medium hardwood floors, with island, brown floor and multi-coloured benchtop.
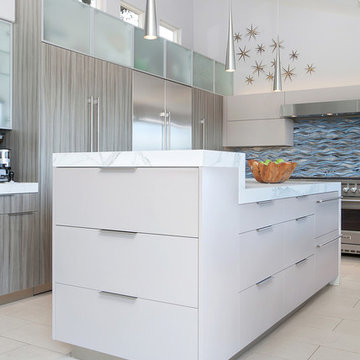
Preview First
Photo of a large contemporary u-shaped open plan kitchen in San Diego with an undermount sink, flat-panel cabinets, grey cabinets, tile benchtops, blue splashback, glass tile splashback, stainless steel appliances, porcelain floors and with island.
Photo of a large contemporary u-shaped open plan kitchen in San Diego with an undermount sink, flat-panel cabinets, grey cabinets, tile benchtops, blue splashback, glass tile splashback, stainless steel appliances, porcelain floors and with island.
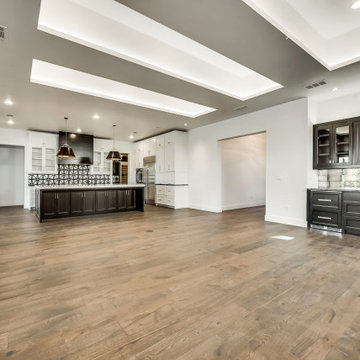
Design ideas for a mid-sized transitional l-shaped eat-in kitchen in Dallas with shaker cabinets, white cabinets, tile benchtops, black splashback, with island and white benchtop.
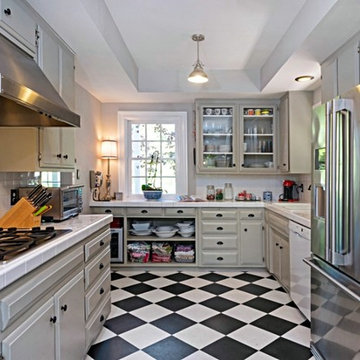
This is a 1921 Gem in Hancock Park, Los Angeles, that we Feng Shui'ed. It recently sold, and we are so pleased to see how gorgeous it looks!
Photos by "Shooting LA".
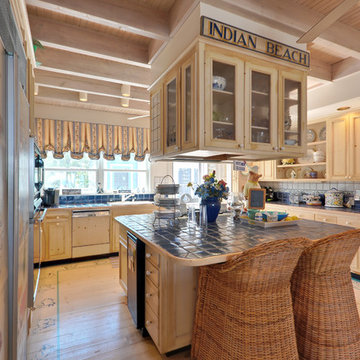
Beach house kitchen, pine paneling, exposed ceiling framing.
Boardwalk Builders, Rehoboth Beach, DE
www.boardwalkbuilders.com
Large beach style l-shaped kitchen pantry in Other with a drop-in sink, recessed-panel cabinets, light wood cabinets, tile benchtops, blue splashback, terra-cotta splashback, panelled appliances, light hardwood floors and multiple islands.
Large beach style l-shaped kitchen pantry in Other with a drop-in sink, recessed-panel cabinets, light wood cabinets, tile benchtops, blue splashback, terra-cotta splashback, panelled appliances, light hardwood floors and multiple islands.
Kitchen with Tile Benchtops Design Ideas
4