Kitchen with Dark Wood Cabinets and Timber Design Ideas
Refine by:
Budget
Sort by:Popular Today
1 - 20 of 107 photos
Item 1 of 3
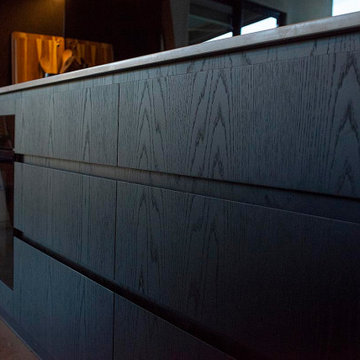
Black impact. The beauty of timber grain.
This is an example of a large contemporary l-shaped open plan kitchen in Melbourne with a double-bowl sink, raised-panel cabinets, dark wood cabinets, quartz benchtops, metallic splashback, mirror splashback, black appliances, concrete floors, with island, grey floor, grey benchtop and timber.
This is an example of a large contemporary l-shaped open plan kitchen in Melbourne with a double-bowl sink, raised-panel cabinets, dark wood cabinets, quartz benchtops, metallic splashback, mirror splashback, black appliances, concrete floors, with island, grey floor, grey benchtop and timber.
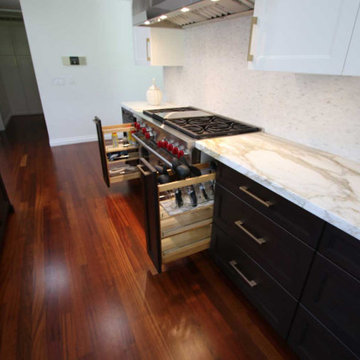
Transitional design-build Aplus cabinets two color kitchen remodel Along with custom cabinets
Photo of a large transitional l-shaped kitchen pantry in Orange County with a farmhouse sink, shaker cabinets, dark wood cabinets, granite benchtops, multi-coloured splashback, cement tile splashback, stainless steel appliances, dark hardwood floors, with island, brown floor, multi-coloured benchtop and timber.
Photo of a large transitional l-shaped kitchen pantry in Orange County with a farmhouse sink, shaker cabinets, dark wood cabinets, granite benchtops, multi-coloured splashback, cement tile splashback, stainless steel appliances, dark hardwood floors, with island, brown floor, multi-coloured benchtop and timber.
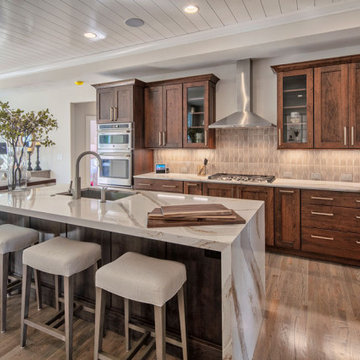
Custom Kitchen at the 2018 Syracuse Parade of Homes.
Design ideas for a transitional single-wall eat-in kitchen in New York with a single-bowl sink, shaker cabinets, dark wood cabinets, beige splashback, ceramic splashback, stainless steel appliances, medium hardwood floors, with island, brown floor, white benchtop and timber.
Design ideas for a transitional single-wall eat-in kitchen in New York with a single-bowl sink, shaker cabinets, dark wood cabinets, beige splashback, ceramic splashback, stainless steel appliances, medium hardwood floors, with island, brown floor, white benchtop and timber.

Custom island and plaster hood take center stage in this kitchen remodel. Design by: Alison Giese Interiors
Inspiration for a large transitional separate kitchen in DC Metro with an undermount sink, beaded inset cabinets, dark wood cabinets, quartzite benchtops, grey splashback, stone slab splashback, coloured appliances, medium hardwood floors, with island, brown floor, grey benchtop and timber.
Inspiration for a large transitional separate kitchen in DC Metro with an undermount sink, beaded inset cabinets, dark wood cabinets, quartzite benchtops, grey splashback, stone slab splashback, coloured appliances, medium hardwood floors, with island, brown floor, grey benchtop and timber.
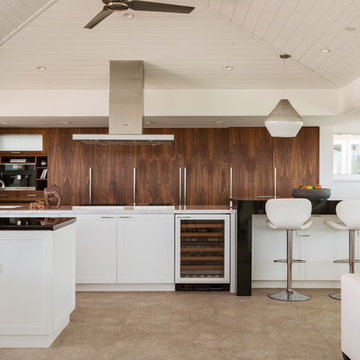
Photo of a mid-sized beach style galley open plan kitchen in Los Angeles with a single-bowl sink, flat-panel cabinets, dark wood cabinets, multiple islands, beige floor, ceramic floors and timber.
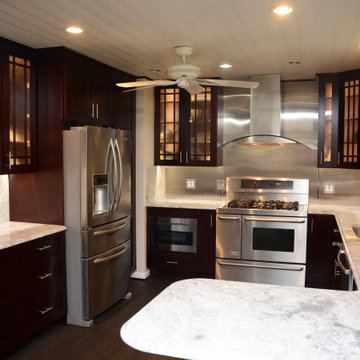
This kitchen and backsplash features Super White granite countertops.
Mid-sized transitional u-shaped separate kitchen in Baltimore with a single-bowl sink, recessed-panel cabinets, dark wood cabinets, granite benchtops, metallic splashback, metal splashback, stainless steel appliances, dark hardwood floors, a peninsula, brown floor, white benchtop and timber.
Mid-sized transitional u-shaped separate kitchen in Baltimore with a single-bowl sink, recessed-panel cabinets, dark wood cabinets, granite benchtops, metallic splashback, metal splashback, stainless steel appliances, dark hardwood floors, a peninsula, brown floor, white benchtop and timber.
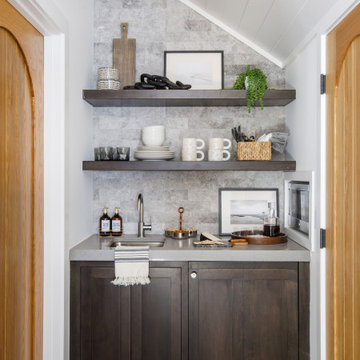
Photo: Jessie Preza Photography
Photo of a small mediterranean single-wall separate kitchen in Jacksonville with a single-bowl sink, shaker cabinets, dark wood cabinets, quartz benchtops, white splashback, porcelain splashback, panelled appliances, porcelain floors, no island, brown floor, grey benchtop and timber.
Photo of a small mediterranean single-wall separate kitchen in Jacksonville with a single-bowl sink, shaker cabinets, dark wood cabinets, quartz benchtops, white splashback, porcelain splashback, panelled appliances, porcelain floors, no island, brown floor, grey benchtop and timber.
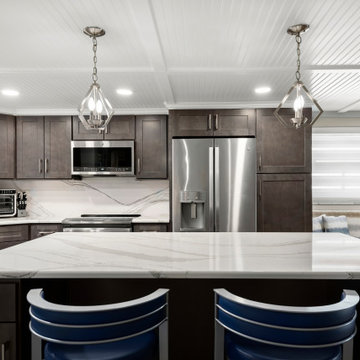
Full home renovation in the Gulf Harbors subdivision of New Port Richey, FL. A mixture of contemporary, costal, and traditional styling. Featuring cabinetry by Wolf Cabinets along with flooring and tile provided by Pro Source of Port Richey.
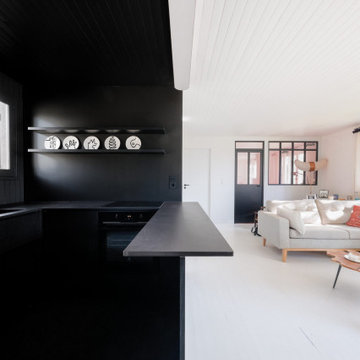
La cuisine est agrandie et ouverte sur la pièce de vie. La démarcation de la zone est traitée en couleur noir bleuté, intense et moderne
Mid-sized modern u-shaped open plan kitchen in Paris with an undermount sink, beaded inset cabinets, dark wood cabinets, granite benchtops, black splashback, shiplap splashback, black appliances, painted wood floors, with island, black floor, black benchtop and timber.
Mid-sized modern u-shaped open plan kitchen in Paris with an undermount sink, beaded inset cabinets, dark wood cabinets, granite benchtops, black splashback, shiplap splashback, black appliances, painted wood floors, with island, black floor, black benchtop and timber.
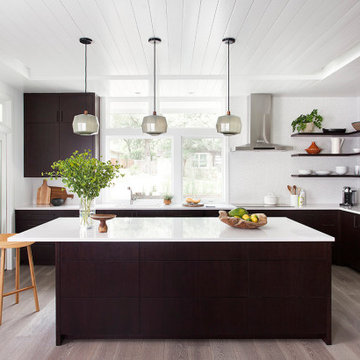
Contemporary l-shaped kitchen in Austin with flat-panel cabinets, dark wood cabinets, stainless steel appliances, light hardwood floors, with island, grey floor, white benchtop and timber.
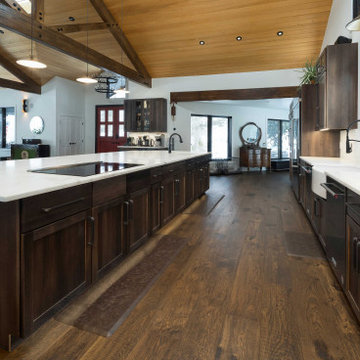
Designer: David Preaus
Cabinet Manufacturer: Bridgewood
Wood Species: Oak
Finish: Aged
Door Style: Mission
Photos: Joe Kusumoto
Design ideas for an expansive transitional single-wall open plan kitchen in Denver with a farmhouse sink, shaker cabinets, dark wood cabinets, marble benchtops, panelled appliances, dark hardwood floors, with island, brown floor, white benchtop and timber.
Design ideas for an expansive transitional single-wall open plan kitchen in Denver with a farmhouse sink, shaker cabinets, dark wood cabinets, marble benchtops, panelled appliances, dark hardwood floors, with island, brown floor, white benchtop and timber.
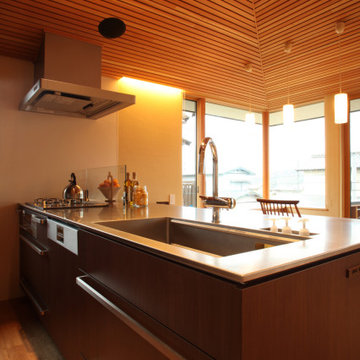
Photo of a mid-sized modern single-wall open plan kitchen in Other with an undermount sink, beaded inset cabinets, dark wood cabinets, stainless steel benchtops, white splashback, glass sheet splashback, stainless steel appliances, medium hardwood floors, with island, beige floor, brown benchtop and timber.
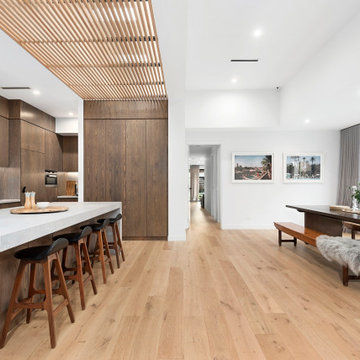
Photo of a large modern galley open plan kitchen in Melbourne with an undermount sink, flat-panel cabinets, dark wood cabinets, marble benchtops, grey splashback, mosaic tile splashback, black appliances, medium hardwood floors, with island, brown floor, white benchtop and timber.
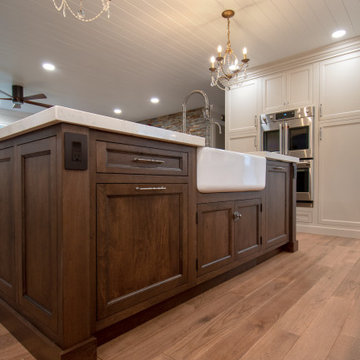
This is an example of a transitional kitchen in Other with a farmhouse sink, shaker cabinets, dark wood cabinets, quartz benchtops, stainless steel appliances, medium hardwood floors, with island, brown floor, white benchtop and timber.
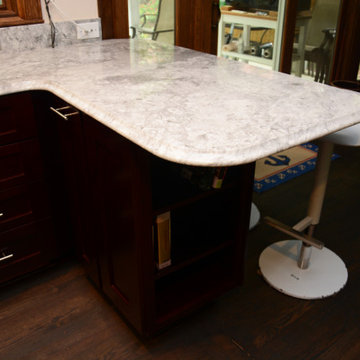
This kitchen and backsplash features Super White granite countertops.
Design ideas for a mid-sized transitional u-shaped separate kitchen in Baltimore with a single-bowl sink, recessed-panel cabinets, dark wood cabinets, granite benchtops, metallic splashback, metal splashback, stainless steel appliances, dark hardwood floors, a peninsula, brown floor, white benchtop and timber.
Design ideas for a mid-sized transitional u-shaped separate kitchen in Baltimore with a single-bowl sink, recessed-panel cabinets, dark wood cabinets, granite benchtops, metallic splashback, metal splashback, stainless steel appliances, dark hardwood floors, a peninsula, brown floor, white benchtop and timber.
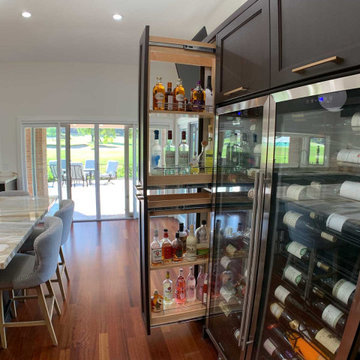
Transitional design-build Aplus cabinets two color kitchen remodel Along with custom cabinets
Design ideas for a large transitional l-shaped kitchen pantry in Orange County with a farmhouse sink, shaker cabinets, dark wood cabinets, granite benchtops, multi-coloured splashback, cement tile splashback, stainless steel appliances, dark hardwood floors, with island, brown floor, multi-coloured benchtop and timber.
Design ideas for a large transitional l-shaped kitchen pantry in Orange County with a farmhouse sink, shaker cabinets, dark wood cabinets, granite benchtops, multi-coloured splashback, cement tile splashback, stainless steel appliances, dark hardwood floors, with island, brown floor, multi-coloured benchtop and timber.
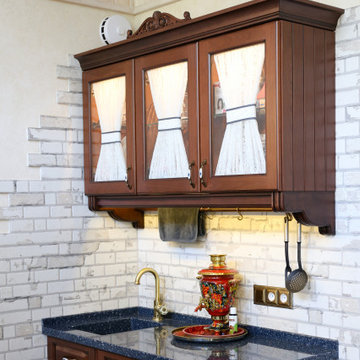
Мини кухня выполнена из массива дуба, дополнена декоративными элементами, текстилем.
Inspiration for a small traditional single-wall separate kitchen in Other with an integrated sink, raised-panel cabinets, dark wood cabinets, solid surface benchtops, white splashback, porcelain splashback, porcelain floors, no island, blue floor, blue benchtop and timber.
Inspiration for a small traditional single-wall separate kitchen in Other with an integrated sink, raised-panel cabinets, dark wood cabinets, solid surface benchtops, white splashback, porcelain splashback, porcelain floors, no island, blue floor, blue benchtop and timber.
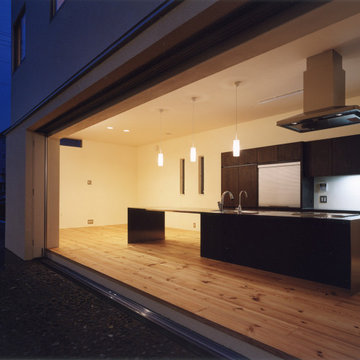
リビングを見る夕暮れ時の風景。中庭と一体化したリビングは何とも言えない開放感があります
Inspiration for a mid-sized modern single-wall open plan kitchen in Other with an undermount sink, open cabinets, dark wood cabinets, stainless steel benchtops, black splashback, timber splashback, stainless steel appliances, light hardwood floors, with island, beige floor and timber.
Inspiration for a mid-sized modern single-wall open plan kitchen in Other with an undermount sink, open cabinets, dark wood cabinets, stainless steel benchtops, black splashback, timber splashback, stainless steel appliances, light hardwood floors, with island, beige floor and timber.
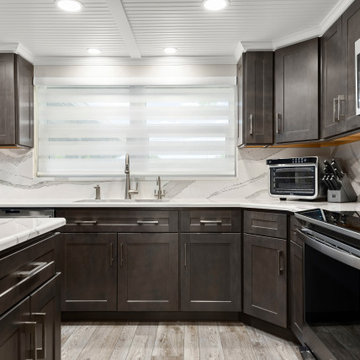
Full home renovation in the Gulf Harbors subdivision of New Port Richey, FL. A mixture of contemporary, costal, and traditional styling. Featuring cabinetry by Wolf Cabinets along with flooring and tile provided by Pro Source of Port Richey.
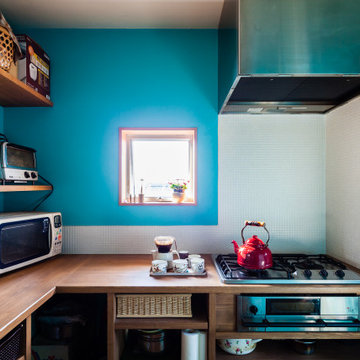
Photo of a small scandinavian l-shaped separate kitchen in Other with a drop-in sink, open cabinets, dark wood cabinets, wood benchtops, blue splashback, porcelain splashback, stainless steel appliances, dark hardwood floors, brown floor, brown benchtop and timber.
Kitchen with Dark Wood Cabinets and Timber Design Ideas
1