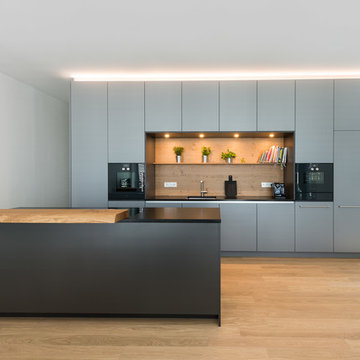Kitchen with Timber Splashback and Black Benchtop Design Ideas
Refine by:
Budget
Sort by:Popular Today
61 - 80 of 1,023 photos
Item 1 of 3

ALl Black Kitchen in Black Fenix, with recessed Handles in Black and 12mm Fenix Top
Small industrial galley separate kitchen in Atlanta with a drop-in sink, flat-panel cabinets, black cabinets, laminate benchtops, black splashback, timber splashback, black appliances, medium hardwood floors, no island, brown floor, black benchtop and coffered.
Small industrial galley separate kitchen in Atlanta with a drop-in sink, flat-panel cabinets, black cabinets, laminate benchtops, black splashback, timber splashback, black appliances, medium hardwood floors, no island, brown floor, black benchtop and coffered.
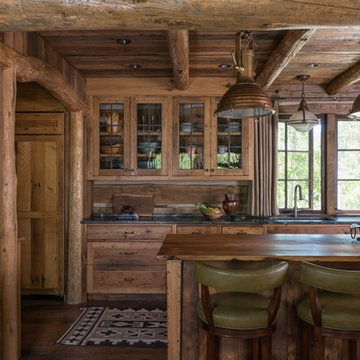
Peter Zimmerman Architects // Peace Design // Audrey Hall Photography
This is an example of a country kitchen in Other with glass-front cabinets, soapstone benchtops, timber splashback, with island, an undermount sink, medium wood cabinets, dark hardwood floors, brown floor and black benchtop.
This is an example of a country kitchen in Other with glass-front cabinets, soapstone benchtops, timber splashback, with island, an undermount sink, medium wood cabinets, dark hardwood floors, brown floor and black benchtop.
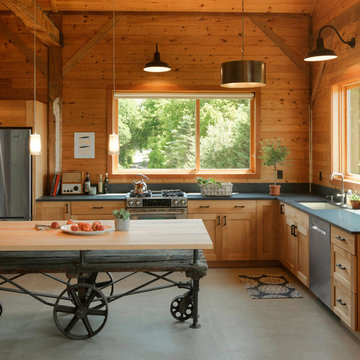
Susan Teare
Inspiration for a mid-sized country l-shaped kitchen in Burlington with an undermount sink, shaker cabinets, medium wood cabinets, stainless steel appliances, concrete floors, with island, wood benchtops, timber splashback, grey floor and black benchtop.
Inspiration for a mid-sized country l-shaped kitchen in Burlington with an undermount sink, shaker cabinets, medium wood cabinets, stainless steel appliances, concrete floors, with island, wood benchtops, timber splashback, grey floor and black benchtop.

This beautiful hand painted railing kitchen was designed by wood works Brighton. The idea was for the kitchen to blend seamlessly into the grand room. The kitchen island is on castor wheels so it can be moved for dancing.
This is a luxurious kitchen for a great family to enjoy.

This is an example of a traditional l-shaped kitchen in Providence with a farmhouse sink, shaker cabinets, green cabinets, green splashback, timber splashback, stainless steel appliances, medium hardwood floors, with island, brown floor and black benchtop.
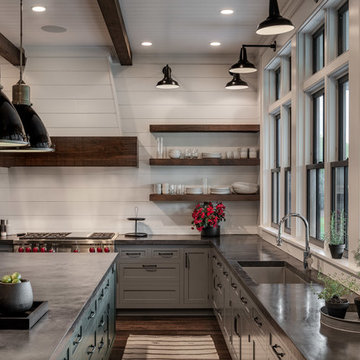
Concrete counter tops with gray base cabinets and green base cabinets for island. Floating shelves with shiplap backsplash.
Photographer: Rob Karosis
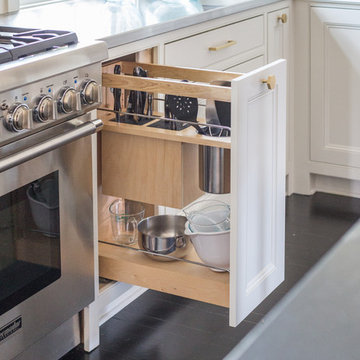
The Cherry Road project is a humble yet striking example of how small changes can have a big impact. A meaningful project as the final room to be renovated in this house, thus our completion aligned with the family’s move-in. The kitchen posed a number of problems the design worked to remedy. Such as an existing window oriented the room towards a neighboring driveway. The initial design move sought to reorganize the space internally, focusing the view from the sink back through the house to the pool and courtyard beyond. This simple repositioning allowed the range to center on the opposite wall, flanked by two windows that reduce direct views to the driveway while increasing the natural light of the space.
Opposite that opening to the dining room, we created a new custom hutch that has the upper doors bypass doors incorporate an antique mirror, then led they magnified the light and view opposite side of the room. The ceilings we were confined to eight foot four, so we wanted to create as much verticality as possible. All the cabinetry was designed to go to the ceiling, incorporating a simple coat mold at the ceiling. The west wall of the kitchen is primarily floor-to-ceiling storage behind paneled doors. So the refrigeration and freezers are fully integrated.
The island has a custom steel base with hammered legs, with a natural wax finish on it. The top is soapstone and incorporates an integral drain board in the kitchen sink. We did custom bar stools with steel bases and upholstered seats. At the range, we incorporated stainless steel countertops to integrate with the range itself, to make that more seamless flow. The edge detail is historic from the 1930s.
There is a concealed sort of office for the homeowner behind custom, bi-folding panel doors. So it can be closed and totally concealed, or opened up and engaged with the kitchen.
In the office area, which was a former pantry, we repurposed a granite marble top that was on the former island. Then the walls have a grass cloth wall covering, which is pinnable, so the homeowner can display photographs, calendars, and schedules.
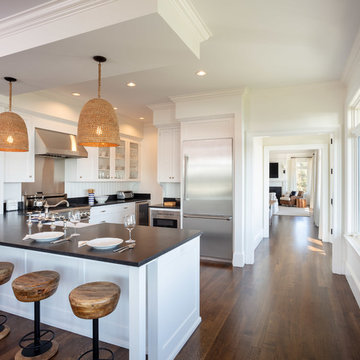
Architect: Andreozzi Architecture /
Photographer: Robert Brewster Photography
Design ideas for a large beach style l-shaped kitchen in Providence with a farmhouse sink, recessed-panel cabinets, white cabinets, granite benchtops, white splashback, timber splashback, stainless steel appliances, dark hardwood floors, a peninsula, brown floor and black benchtop.
Design ideas for a large beach style l-shaped kitchen in Providence with a farmhouse sink, recessed-panel cabinets, white cabinets, granite benchtops, white splashback, timber splashback, stainless steel appliances, dark hardwood floors, a peninsula, brown floor and black benchtop.
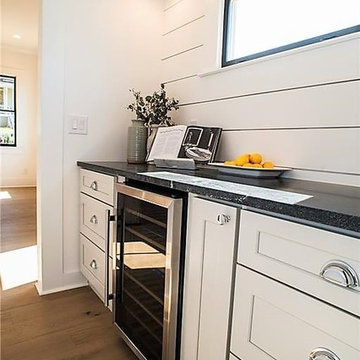
Design ideas for a mid-sized transitional l-shaped open plan kitchen in Miami with an undermount sink, shaker cabinets, white cabinets, onyx benchtops, white splashback, timber splashback, stainless steel appliances, light hardwood floors, with island, beige floor and black benchtop.
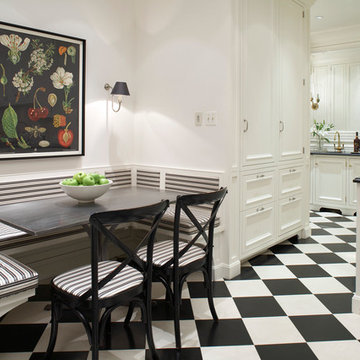
Black and white tile, bold seating, white kitchen with black counters.
Warner Straube
Photo of a mid-sized traditional u-shaped eat-in kitchen in Chicago with an undermount sink, recessed-panel cabinets, quartzite benchtops, white splashback, timber splashback, panelled appliances, ceramic floors, black floor, black benchtop and recessed.
Photo of a mid-sized traditional u-shaped eat-in kitchen in Chicago with an undermount sink, recessed-panel cabinets, quartzite benchtops, white splashback, timber splashback, panelled appliances, ceramic floors, black floor, black benchtop and recessed.
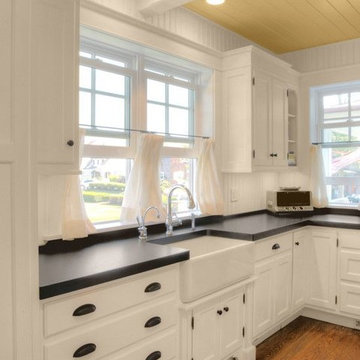
Design ideas for a mid-sized country l-shaped separate kitchen in Portland with a farmhouse sink, recessed-panel cabinets, white cabinets, solid surface benchtops, white splashback, timber splashback, medium hardwood floors, no island, brown floor and black benchtop.
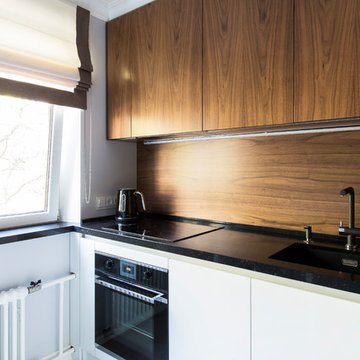
Любимова Екатерина
Design ideas for a small contemporary l-shaped eat-in kitchen in Moscow with a single-bowl sink, flat-panel cabinets, white cabinets, quartz benchtops, brown splashback, timber splashback, black appliances, porcelain floors, no island, white floor and black benchtop.
Design ideas for a small contemporary l-shaped eat-in kitchen in Moscow with a single-bowl sink, flat-panel cabinets, white cabinets, quartz benchtops, brown splashback, timber splashback, black appliances, porcelain floors, no island, white floor and black benchtop.
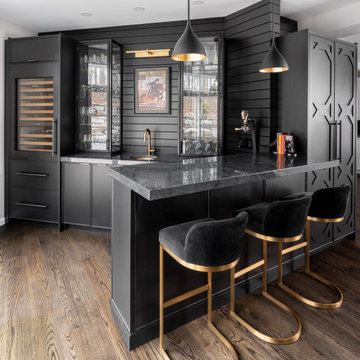
This is an example of a small contemporary u-shaped eat-in kitchen in Philadelphia with an undermount sink, flat-panel cabinets, black cabinets, quartzite benchtops, black splashback, timber splashback, panelled appliances, dark hardwood floors, a peninsula, brown floor and black benchtop.
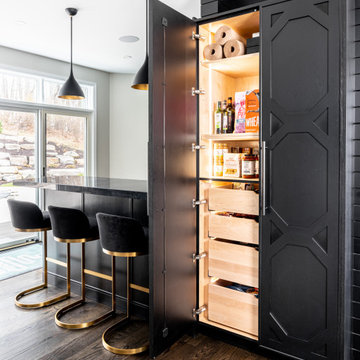
Photo of a small contemporary u-shaped eat-in kitchen in Philadelphia with an undermount sink, flat-panel cabinets, black cabinets, quartzite benchtops, black splashback, timber splashback, panelled appliances, dark hardwood floors, a peninsula, brown floor and black benchtop.

Inspiration for a mid-sized eclectic l-shaped open plan kitchen in Kansas City with an undermount sink, shaker cabinets, yellow cabinets, soapstone benchtops, black splashback, timber splashback, coloured appliances, light hardwood floors, no island, brown floor, black benchtop and recessed.
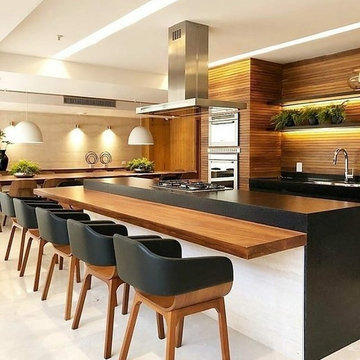
Design ideas for a mid-sized contemporary u-shaped eat-in kitchen in San Francisco with an undermount sink, flat-panel cabinets, dark wood cabinets, quartz benchtops, brown splashback, timber splashback, stainless steel appliances, cement tiles, with island, grey floor and black benchtop.
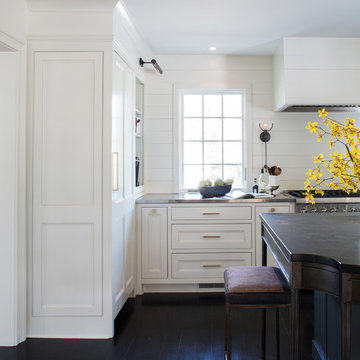
The Cherry Road project is a humble yet striking example of how small changes can have a big impact. A meaningful project as the final room to be renovated in this house, thus our completion aligned with the family’s move-in. The kitchen posed a number of problems the design worked to remedy. Such as an existing window oriented the room towards a neighboring driveway. The initial design move sought to reorganize the space internally, focusing the view from the sink back through the house to the pool and courtyard beyond. This simple repositioning allowed the range to center on the opposite wall, flanked by two windows that reduce direct views to the driveway while increasing the natural light of the space.
Opposite that opening to the dining room, we created a new custom hutch that has the upper doors bypass doors incorporate an antique mirror, then led they magnified the light and view opposite side of the room. The ceilings we were confined to eight foot four, so we wanted to create as much verticality as possible. All the cabinetry was designed to go to the ceiling, incorporating a simple coat mold at the ceiling. The west wall of the kitchen is primarily floor-to-ceiling storage behind paneled doors. So the refrigeration and freezers are fully integrated.
The island has a custom steel base with hammered legs, with a natural wax finish on it. The top is soapstone and incorporates an integral drain board in the kitchen sink. We did custom bar stools with steel bases and upholstered seats. At the range, we incorporated stainless steel countertops to integrate with the range itself, to make that more seamless flow. The edge detail is historic from the 1930s.
There is a concealed sort of office for the homeowner behind custom, bi-folding panel doors. So it can be closed and totally concealed, or opened up and engaged with the kitchen.
In the office area, which was a former pantry, we repurposed a granite marble top that was on the former island. Then the walls have a grass cloth wall covering, which is pinnable, so the homeowner can display photographs, calendars, and schedules.
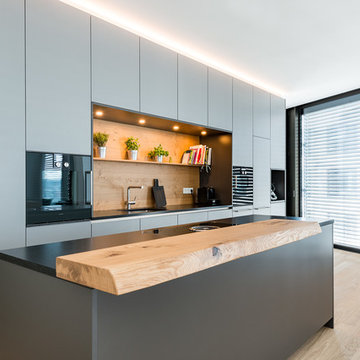
Photo of a small contemporary galley open plan kitchen in Munich with grey cabinets, timber splashback, black appliances, brown floor, black benchtop, an undermount sink, flat-panel cabinets, granite benchtops, brown splashback, medium hardwood floors and with island.
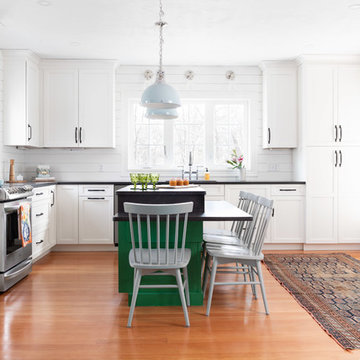
Inspiration for a large country l-shaped eat-in kitchen in Boston with an undermount sink, shaker cabinets, white cabinets, quartz benchtops, white splashback, timber splashback, stainless steel appliances, medium hardwood floors, with island, black benchtop and brown floor.
Kitchen with Timber Splashback and Black Benchtop Design Ideas
4
