Kitchen with Timber Splashback and Ceramic Floors Design Ideas
Refine by:
Budget
Sort by:Popular Today
21 - 40 of 1,474 photos
Item 1 of 3
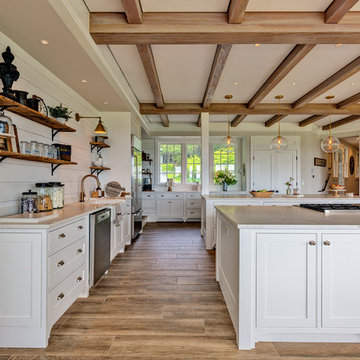
Inspiration for a country eat-in kitchen in Burlington with a farmhouse sink, shaker cabinets, white cabinets, marble benchtops, white splashback, timber splashback, stainless steel appliances, ceramic floors, multiple islands, brown floor and white benchtop.
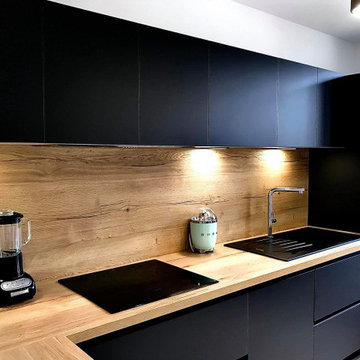
Design ideas for a mid-sized modern l-shaped separate kitchen in Marseille with a drop-in sink, beaded inset cabinets, black cabinets, laminate benchtops, brown splashback, timber splashback, panelled appliances, ceramic floors, no island, brown floor and brown benchtop.
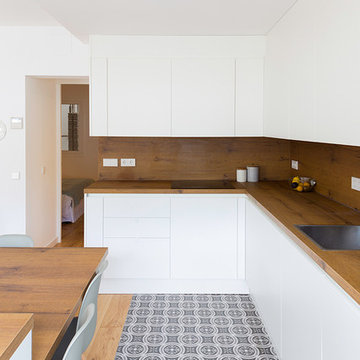
Fotografía: Valentín Hîncú
This is an example of a mid-sized scandinavian l-shaped open plan kitchen in Barcelona with a single-bowl sink, flat-panel cabinets, white cabinets, wood benchtops, brown splashback, timber splashback, panelled appliances, ceramic floors, with island, grey floor and brown benchtop.
This is an example of a mid-sized scandinavian l-shaped open plan kitchen in Barcelona with a single-bowl sink, flat-panel cabinets, white cabinets, wood benchtops, brown splashback, timber splashback, panelled appliances, ceramic floors, with island, grey floor and brown benchtop.
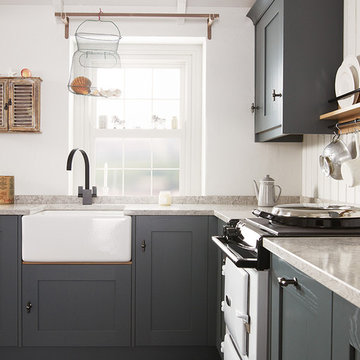
Design ideas for a mid-sized beach style l-shaped eat-in kitchen in Dublin with a farmhouse sink, shaker cabinets, distressed cabinets, solid surface benchtops, white appliances, ceramic floors, no island and timber splashback.
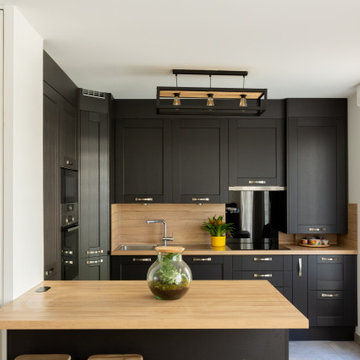
Mid-sized traditional single-wall open plan kitchen in Paris with a double-bowl sink, flat-panel cabinets, black cabinets, wood benchtops, beige splashback, timber splashback, black appliances, ceramic floors, with island, grey floor and beige benchtop.
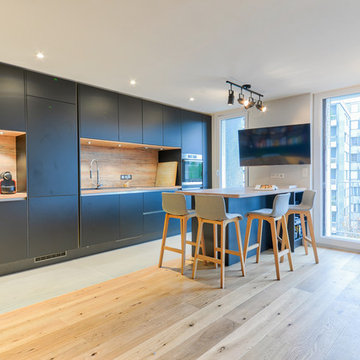
Photo of a mid-sized contemporary single-wall open plan kitchen in Paris with an undermount sink, flat-panel cabinets, black cabinets, wood benchtops, brown splashback, timber splashback, panelled appliances, ceramic floors, with island, grey floor and brown benchtop.
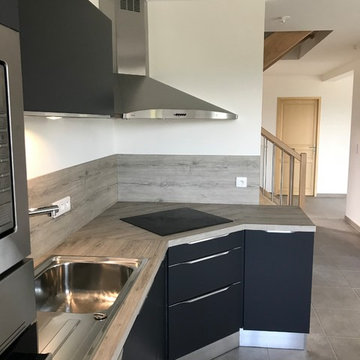
This is an example of a mid-sized contemporary u-shaped open plan kitchen in Lyon with an undermount sink, flat-panel cabinets, black cabinets, wood benchtops, beige splashback, timber splashback, stainless steel appliances, ceramic floors, with island, beige floor and beige benchtop.
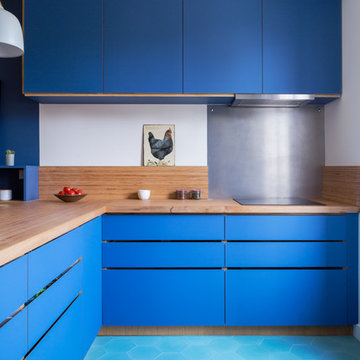
Contemporary kitchen in Paris with flat-panel cabinets, blue cabinets, wood benchtops, metallic splashback, turquoise floor, beige benchtop, a single-bowl sink, timber splashback, coloured appliances and ceramic floors.
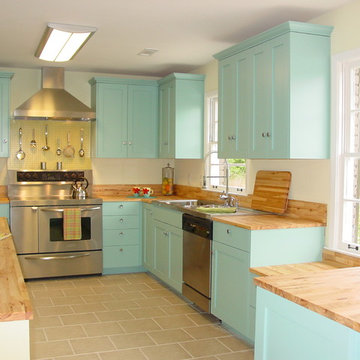
This fun and lively kitchen concept was envisioned by our clients through their inspiration of Julia Childs' color themes and styles. The colors were custom selected and chosen by detailed studies of visuals from Julia Childs' actual kitchen!
The transitional shaker look meshed with European cabinet functionality provided much more storage space within the cabinets and the drawers which made this remodel perfect for the clients goal of putting the home up for sale.

This project is new construction located in Hinsdale, Illinois. The scope included the kitchen, butler’s pantry, and mudroom. The clients are on the verge of being empty nesters and so they decided to right size. They came from a far more traditional home, and they were open to things outside of their comfort zone. O’Brien Harris Cabinetry in Chicago (OBH) collaborated on the project with the design team but especially with the builder from J. Jordan Homes. The architecture of this home is interesting and defined by large floor to ceiling windows. This created a challenge in the kitchen finding wall space for large appliances.
“In essence we only had one wall and so we chose to orient the cooking on that wall. That single wall is defined on the left by a window and on the right by the mudroom. That left us with another challenge – where to place the ovens and refrigerator. We then created a vertically clad wall disguising appliances which floats in between the kitchen and dining room”, says Laura O’Brien.
The room is defined by interior transom windows and a peninsula was created between the kitchen and the casual dining for separation but also for added storage. To keep it light and open a transparent brass and glass shelving was designed for dishes and glassware located above the peninsula.
The butler’s pantry is located behind the kitchen and between the dining room and a lg exterior window to front of the home. Its main function is to house additional appliances. The wall at the butler’s pantry portal was thickened to accommodate additional shelving for open storage. obrienharris.com
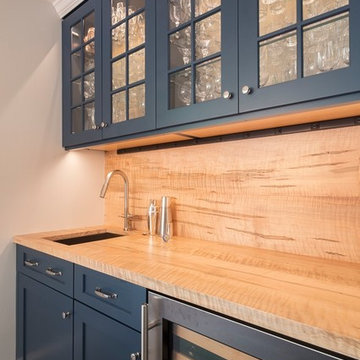
Jeff Hodgdon
This is an example of a mid-sized transitional u-shaped separate kitchen in DC Metro with shaker cabinets, blue cabinets, wood benchtops, yellow splashback, timber splashback, stainless steel appliances, ceramic floors, a peninsula, grey floor and yellow benchtop.
This is an example of a mid-sized transitional u-shaped separate kitchen in DC Metro with shaker cabinets, blue cabinets, wood benchtops, yellow splashback, timber splashback, stainless steel appliances, ceramic floors, a peninsula, grey floor and yellow benchtop.
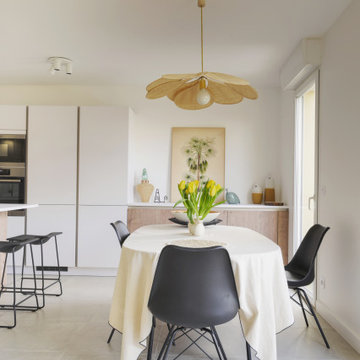
La cuisine a été pensée de manière à être très fonctionnelle et optimisée.
Les colonnes frigo, four/micro ondes et rangements servent de séparation visuelle avec la continuité des meubles bas. Ceux ci traités de la même manière que la cuisine servent davantage de buffet pour la salle à manger.
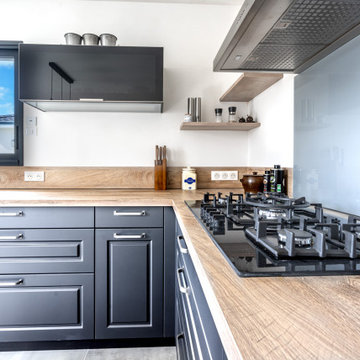
This is an example of a large country u-shaped open plan kitchen in Nantes with an undermount sink, beaded inset cabinets, black cabinets, wood benchtops, beige splashback, timber splashback, panelled appliances, ceramic floors, with island, beige floor and beige benchtop.
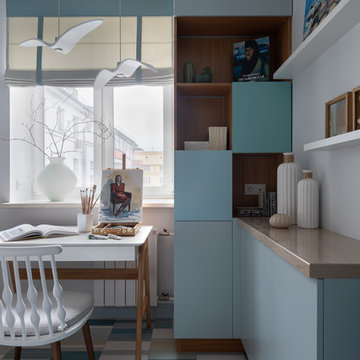
Photo of a small scandinavian kitchen in Moscow with an undermount sink, flat-panel cabinets, medium wood cabinets, quartz benchtops, beige splashback, timber splashback, black appliances, ceramic floors, white floor and beige benchtop.
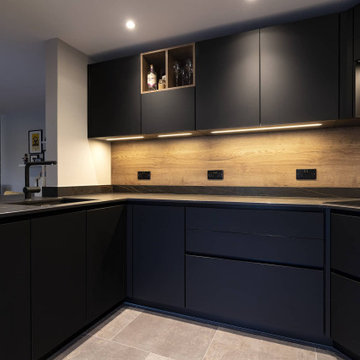
This black handleless kitchen, with its sleek black marble worktop, exudes elegance.
To create a warm and inviting atmosphere, we’ve incorporated a beautiful wooden splashback, which perfectly complements the aesthetic. The addition of atmospheric under-cabinet lighting adds a touch of charm and enhances the ambience.
When it comes to appliances, we have chosen the renowned Neff oven, while our compact breakfast bar provides a convenient space to enjoy meals, and shelving gives easy access to utensils.
Smart storage solutions are key, with our design including ample storage options to keep the kitchen organised and clutter-free. We have also included a single wine fridge, allowing our clients to indulge in their favourite wines without compromising space.
To add a touch of character and functionality, we have incorporated built-in wooden open shelving. This feature is a display area for prized kitchenware and ensures go-to kitchen items are within reach.
Don’t just take our word for it—here’s what our delighted client had to say: “If you are looking for a high-quality kitchen, expertly installed, then I would highly recommend Ridgeway. We could not have been happier with the service and communication that we received.”
From the initial meeting to the final installation, our team worked tirelessly to ensure our client’s demands were met - and within their budget. Our friendly installation team paid meticulous attention to detail, resulting in flawless craftsmanship.
If you can see a kitchen like this one in your home, give us a call and let us transform your culinary space. Alternatively, visit our Projects page for heaps of inspiration.
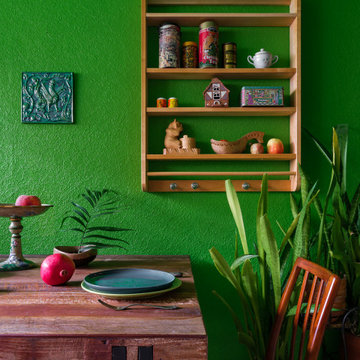
Стол из массива тика, стулья 70х годов 20века, отреставрированы по индивидуальному заказу, аксессуары из разных мест и времен.
Mid-sized eclectic single-wall separate kitchen in Moscow with a drop-in sink, light wood cabinets, wood benchtops, brown splashback, timber splashback, ceramic floors, no island, white floor and beige benchtop.
Mid-sized eclectic single-wall separate kitchen in Moscow with a drop-in sink, light wood cabinets, wood benchtops, brown splashback, timber splashback, ceramic floors, no island, white floor and beige benchtop.
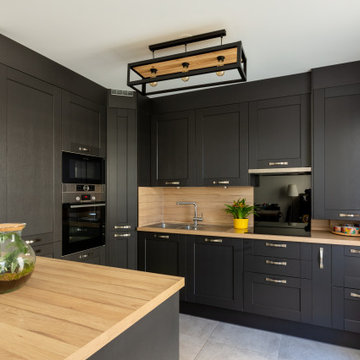
This is an example of a mid-sized traditional single-wall open plan kitchen in Paris with a double-bowl sink, flat-panel cabinets, black cabinets, wood benchtops, beige splashback, timber splashback, black appliances, ceramic floors, with island, grey floor and beige benchtop.
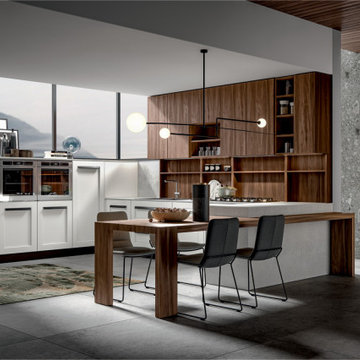
Inspiration for a mid-sized modern u-shaped eat-in kitchen in Miami with a drop-in sink, shaker cabinets, white cabinets, wood benchtops, timber splashback, stainless steel appliances, ceramic floors, with island, grey floor and brown benchtop.
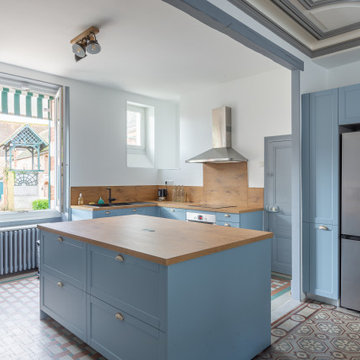
Large traditional l-shaped open plan kitchen in Other with a double-bowl sink, blue cabinets, wood benchtops, brown splashback, timber splashback, stainless steel appliances, ceramic floors, with island, multi-coloured floor and brown benchtop.
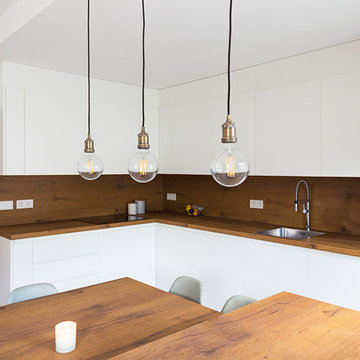
Fotografía: Valentín Hîncú
Inspiration for a mid-sized scandinavian l-shaped open plan kitchen in Barcelona with a single-bowl sink, flat-panel cabinets, white cabinets, wood benchtops, brown splashback, timber splashback, panelled appliances, ceramic floors, with island, grey floor and brown benchtop.
Inspiration for a mid-sized scandinavian l-shaped open plan kitchen in Barcelona with a single-bowl sink, flat-panel cabinets, white cabinets, wood benchtops, brown splashback, timber splashback, panelled appliances, ceramic floors, with island, grey floor and brown benchtop.
Kitchen with Timber Splashback and Ceramic Floors Design Ideas
2