Kitchen with Timber Splashback and Concrete Floors Design Ideas
Refine by:
Budget
Sort by:Popular Today
41 - 60 of 526 photos
Item 1 of 3
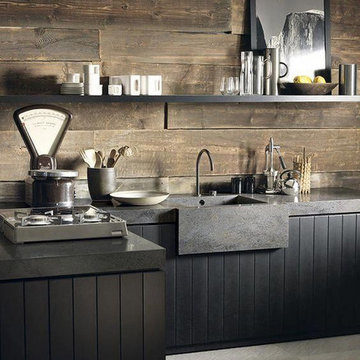
Inspiration for a small industrial l-shaped eat-in kitchen in Columbus with an integrated sink, flat-panel cabinets, black cabinets, concrete benchtops, brown splashback, timber splashback, stainless steel appliances, concrete floors, a peninsula, grey floor and grey benchtop.
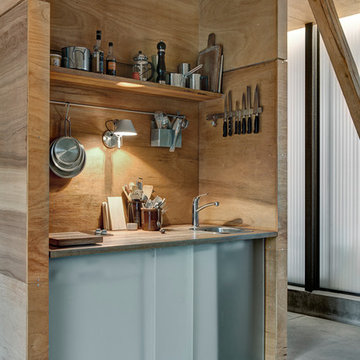
This is an example of a country kitchen in Aalborg with a single-bowl sink, open cabinets, light wood cabinets, timber splashback, concrete floors, grey floor and grey benchtop.
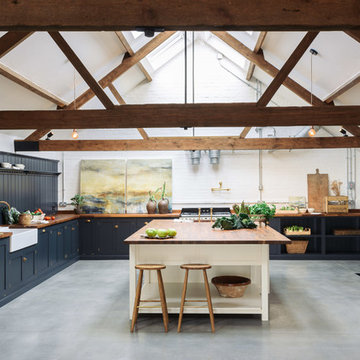
Country kitchen in Other with a farmhouse sink, shaker cabinets, blue cabinets, wood benchtops, blue splashback, timber splashback, concrete floors, with island, grey floor and brown benchtop.
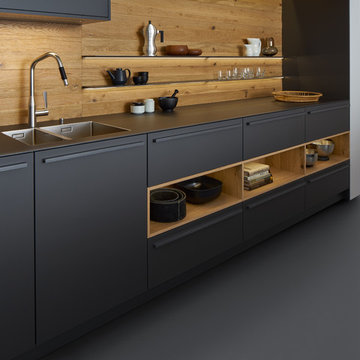
Leicht
Photo of a large modern single-wall open plan kitchen in Vancouver with an integrated sink, flat-panel cabinets, black cabinets, timber splashback, black appliances, concrete floors and with island.
Photo of a large modern single-wall open plan kitchen in Vancouver with an integrated sink, flat-panel cabinets, black cabinets, timber splashback, black appliances, concrete floors and with island.
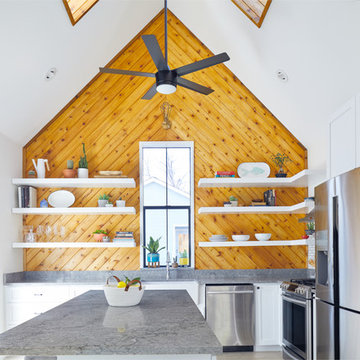
Leonid Furmansky
This is an example of a small contemporary l-shaped open plan kitchen in Austin with white cabinets, quartz benchtops, timber splashback, stainless steel appliances, concrete floors, with island, grey floor, grey benchtop, a farmhouse sink and shaker cabinets.
This is an example of a small contemporary l-shaped open plan kitchen in Austin with white cabinets, quartz benchtops, timber splashback, stainless steel appliances, concrete floors, with island, grey floor, grey benchtop, a farmhouse sink and shaker cabinets.
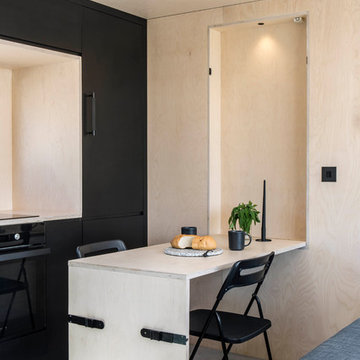
Lucy Walters Photography
Design ideas for a scandinavian kitchen in Oxfordshire with flat-panel cabinets, black cabinets, beige splashback, timber splashback, black appliances, concrete floors, a peninsula, grey floor and beige benchtop.
Design ideas for a scandinavian kitchen in Oxfordshire with flat-panel cabinets, black cabinets, beige splashback, timber splashback, black appliances, concrete floors, a peninsula, grey floor and beige benchtop.
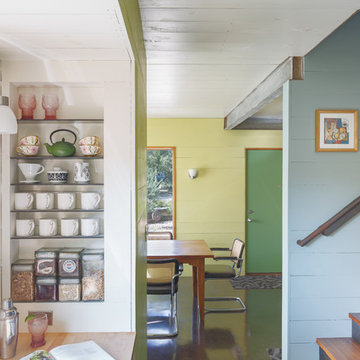
shiplap walls
Benjamin Moore 'Bavarian Cream'
Dunn Edwards 'Hay Day'
reclaimed pine shelves on steel brackets
John Boos maple butcher block
integrated dyed concrete floor
Access lighting
custom cabinetry
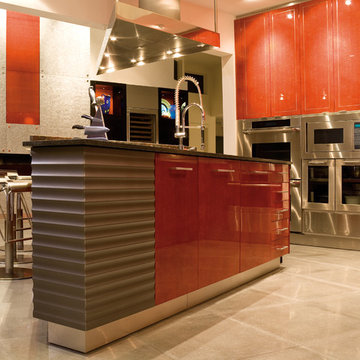
Photo of an expansive contemporary l-shaped eat-in kitchen in Dallas with an undermount sink, flat-panel cabinets, medium wood cabinets, granite benchtops, brown splashback, timber splashback, stainless steel appliances, concrete floors and multiple islands.
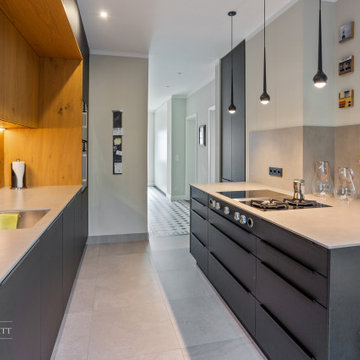
Moderne Küche mit schwarz matten Fronten. Nischenbereich in Eiche geölt.
Photo of a large contemporary galley open plan kitchen in Munich with an undermount sink, flat-panel cabinets, black cabinets, brown splashback, timber splashback, black appliances, concrete floors, a peninsula, grey floor and grey benchtop.
Photo of a large contemporary galley open plan kitchen in Munich with an undermount sink, flat-panel cabinets, black cabinets, brown splashback, timber splashback, black appliances, concrete floors, a peninsula, grey floor and grey benchtop.
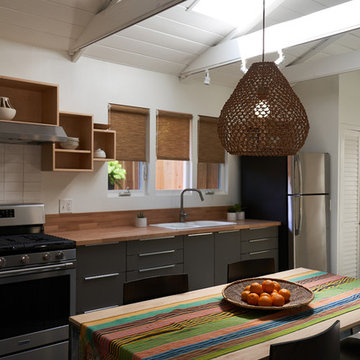
The studio has an open plan layout with natural light filtering the space with skylights and french doors to the outside. The kitchen is open to the living area and has plenty of storage. The open shelving is a playful arrangement of boxes on the wall. It also disguises the A/C unit!
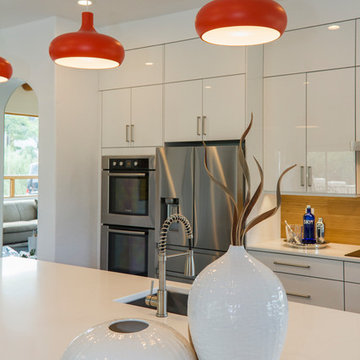
Photography by Jeff Volker
Mid-sized contemporary galley eat-in kitchen in Phoenix with an undermount sink, flat-panel cabinets, white cabinets, quartz benchtops, brown splashback, timber splashback, stainless steel appliances, concrete floors, with island, grey floor and white benchtop.
Mid-sized contemporary galley eat-in kitchen in Phoenix with an undermount sink, flat-panel cabinets, white cabinets, quartz benchtops, brown splashback, timber splashback, stainless steel appliances, concrete floors, with island, grey floor and white benchtop.
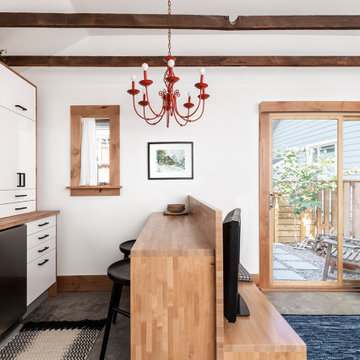
In small spaces, areas or objects that serve more than one purpose are a must. The custom furniture piece serves as a mini mudroom upon entry, acts as an entertainment unit, and turns into a counter height seating peninsula on the kitchen side.
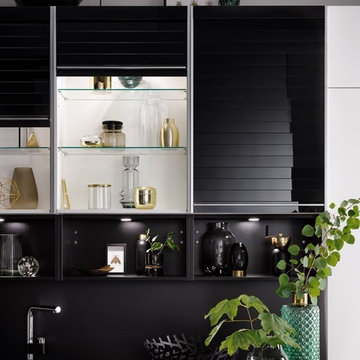
Photo of a mid-sized modern l-shaped eat-in kitchen in Calgary with a double-bowl sink, flat-panel cabinets, white cabinets, laminate benchtops, blue splashback, timber splashback, concrete floors, a peninsula, grey floor and brown benchtop.
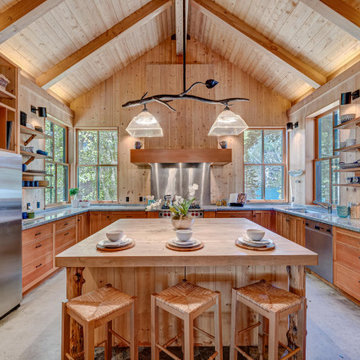
Inspiration for a country u-shaped kitchen in Other with an undermount sink, shaker cabinets, medium wood cabinets, beige splashback, timber splashback, concrete floors, with island, grey floor, grey benchtop, vaulted and wood.
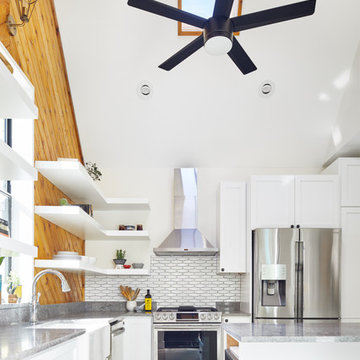
Leonid Furmansky
This is an example of a small modern galley eat-in kitchen in Austin with an integrated sink, open cabinets, white cabinets, quartz benchtops, timber splashback, stainless steel appliances, concrete floors, with island, grey floor and grey benchtop.
This is an example of a small modern galley eat-in kitchen in Austin with an integrated sink, open cabinets, white cabinets, quartz benchtops, timber splashback, stainless steel appliances, concrete floors, with island, grey floor and grey benchtop.
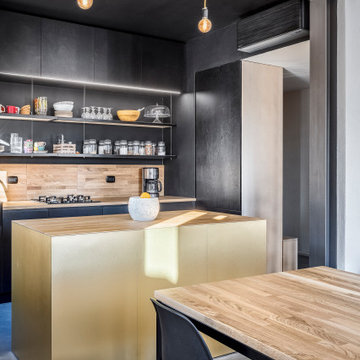
Design ideas for a mid-sized contemporary single-wall open plan kitchen in Other with a single-bowl sink, flat-panel cabinets, black cabinets, wood benchtops, timber splashback, concrete floors, with island, grey floor, beige splashback, panelled appliances and beige benchtop.
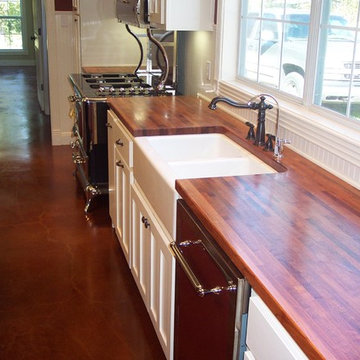
Texas mesquite, edge grain counter top with farmers sink. wrwoodworking.com
Photo of a large traditional u-shaped separate kitchen in Austin with a farmhouse sink, shaker cabinets, white cabinets, wood benchtops, white splashback, timber splashback, stainless steel appliances, concrete floors and with island.
Photo of a large traditional u-shaped separate kitchen in Austin with a farmhouse sink, shaker cabinets, white cabinets, wood benchtops, white splashback, timber splashback, stainless steel appliances, concrete floors and with island.
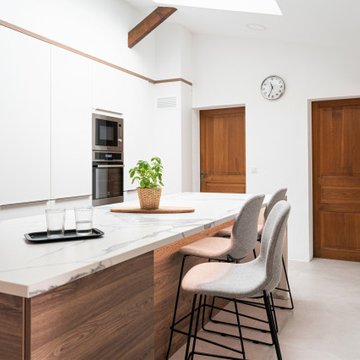
Attention transformation spectaculaire !!
Cette cuisine est superbe, c’est vraiment tout ce que j’aime :
De belles pièces comme l’îlot en céramique effet marbre, la cuve sous plan, ou encore la hotte très large;
De la technologie avec la TV motorisée dissimulée dans son bloc et le puit de lumière piloté directement de son smartphone;
Une association intemporelle du blanc et du bois, douce et chaleureuse.
On se sent bien dans cette spacieuse cuisine, autant pour cuisiner que pour recevoir, ou simplement, prendre un café avec élégance.
Les travaux préparatoires (carrelage et peinture) ont été réalisés par la société ANB. Les photos ont été réalisées par Virginie HAMON.
Il me tarde de lire vos commentaires pour savoir ce que vous pensez de cette nouvelle création.
Et si vous aussi vous souhaitez transformer votre cuisine en cuisine de rêve, contactez-moi dès maintenant.
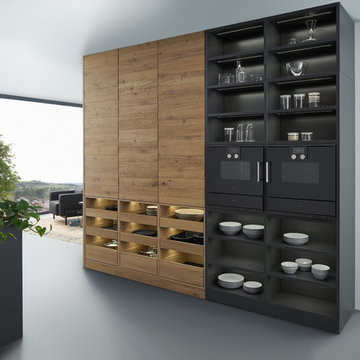
Leicht
Large modern single-wall open plan kitchen in Vancouver with an integrated sink, flat-panel cabinets, black cabinets, timber splashback, black appliances, concrete floors and with island.
Large modern single-wall open plan kitchen in Vancouver with an integrated sink, flat-panel cabinets, black cabinets, timber splashback, black appliances, concrete floors and with island.
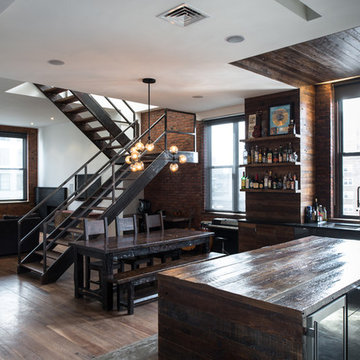
Photo by Alan Tansey
This East Village penthouse was designed for nocturnal entertaining. Reclaimed wood lines the walls and counters of the kitchen and dark tones accent the different spaces of the apartment. Brick walls were exposed and the stair was stripped to its raw steel finish. The guest bath shower is lined with textured slate while the floor is clad in striped Moroccan tile.
Kitchen with Timber Splashback and Concrete Floors Design Ideas
3