Kitchen with Timber Splashback and Timber Design Ideas
Refine by:
Budget
Sort by:Popular Today
1 - 20 of 49 photos
Item 1 of 3

Updated kitchen with custom green cabinetry, black countertops, custom hood vent for 36" Wolf range with designer tile and stained wood tongue and groove backsplash.
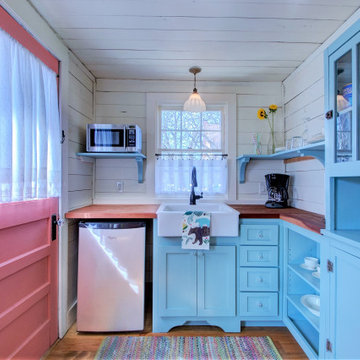
This project was a rehabilitation from a 1926 maid's quarters into a guesthouse. Tiny house.
Photo of a small traditional l-shaped kitchen in Little Rock with a farmhouse sink, shaker cabinets, blue cabinets, wood benchtops, white splashback, medium hardwood floors, no island, brown floor, brown benchtop, timber, timber splashback and stainless steel appliances.
Photo of a small traditional l-shaped kitchen in Little Rock with a farmhouse sink, shaker cabinets, blue cabinets, wood benchtops, white splashback, medium hardwood floors, no island, brown floor, brown benchtop, timber, timber splashback and stainless steel appliances.
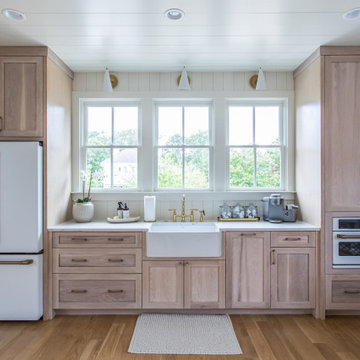
Design ideas for a transitional single-wall kitchen in Atlanta with a farmhouse sink, shaker cabinets, light wood cabinets, timber splashback, white appliances, light hardwood floors, brown floor, white benchtop and timber.

キッチンカウンター、ワークテーブルの天板は人造大理石、カウンター腰板、吊戸棚はシナ合板でトーンを合わせてデザインしています。壁と天井は左官材で窓からの自然光を柔らかく室内に拡散させます。
Design ideas for a small scandinavian l-shaped eat-in kitchen in Tokyo with an integrated sink, beaded inset cabinets, beige cabinets, solid surface benchtops, beige splashback, timber splashback, white appliances, medium hardwood floors, with island, beige floor, beige benchtop and timber.
Design ideas for a small scandinavian l-shaped eat-in kitchen in Tokyo with an integrated sink, beaded inset cabinets, beige cabinets, solid surface benchtops, beige splashback, timber splashback, white appliances, medium hardwood floors, with island, beige floor, beige benchtop and timber.
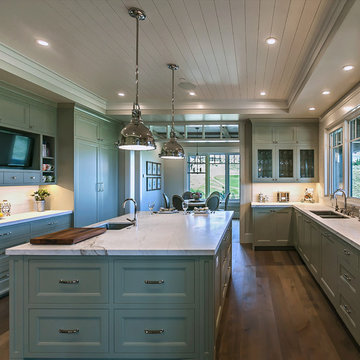
Mountain home kitchens do not need to be wood or rustic in order to maintain the vibes of a cabin. This kitchen shows that a mountain home can balance a modern farmhouse aesthetic with a cabin aesthetic beautifully.
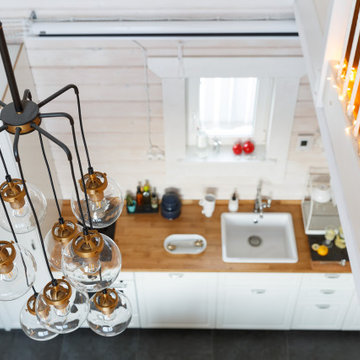
Inspiration for a mid-sized scandinavian single-wall open plan kitchen in Saint Petersburg with a farmhouse sink, raised-panel cabinets, white cabinets, wood benchtops, white splashback, timber splashback, stainless steel appliances, porcelain floors, black floor, brown benchtop and timber.
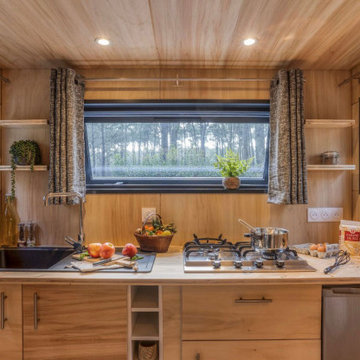
Très belle réalisation d'une Tiny House sur Lacanau fait par l’entreprise Ideal Tiny.
A la demande du client, le logement a été aménagé avec plusieurs filets LoftNets afin de rentabiliser l’espace, sécuriser l’étage et créer un espace de relaxation suspendu permettant de converser un maximum de luminosité dans la pièce.
Références : Deux filets d'habitation noirs en mailles tressées 15 mm pour la mezzanine et le garde-corps à l’étage et un filet d'habitation beige en mailles tressées 45 mm pour la terrasse extérieure.
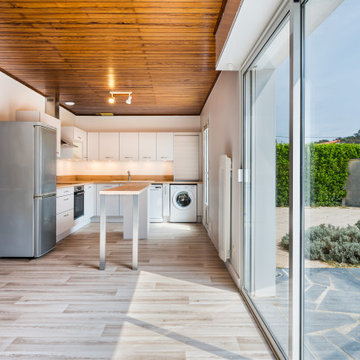
Mid-sized contemporary l-shaped open plan kitchen in Bordeaux with an undermount sink, beaded inset cabinets, white cabinets, laminate benchtops, beige splashback, timber splashback, panelled appliances, light hardwood floors, with island, beige floor, beige benchtop and timber.
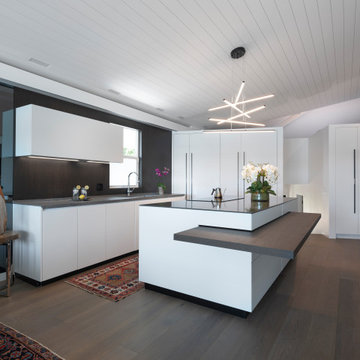
Clean lines and strong contrast accents a contemporary and functional kitchen. Builtin concealed refrigerator, freezer and steam oven Dark wood veneer backsplash
and pull out bar table is bold against the white vertical surfaces. The blue water view is quite the bonus
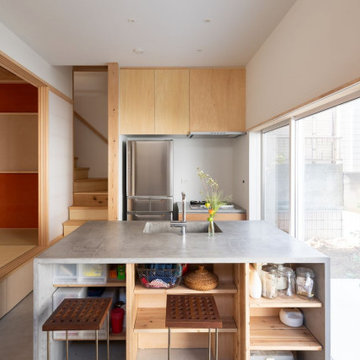
土間(内路地)に設えたキッチンカウンター。
写真:西川公朗
Photo of a small asian galley eat-in kitchen in Other with an integrated sink, open cabinets, light wood cabinets, brown splashback, timber splashback, stainless steel appliances, concrete floors, a peninsula, grey floor, grey benchtop and timber.
Photo of a small asian galley eat-in kitchen in Other with an integrated sink, open cabinets, light wood cabinets, brown splashback, timber splashback, stainless steel appliances, concrete floors, a peninsula, grey floor, grey benchtop and timber.
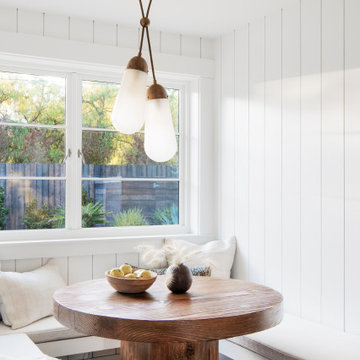
Location: Santa Ynez, CA // Type: Remodel & New Construction // Architect: Salt Architect // Designer: Rita Chan Interiors // Lanscape: Bosky // #RanchoRefugioSY
---
Featured in Sunset, Domino, Remodelista, Modern Luxury Interiors
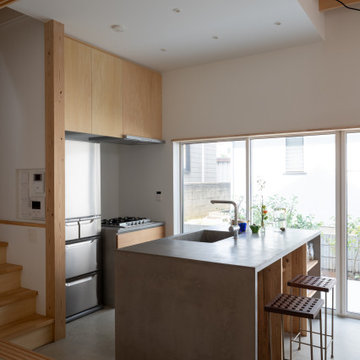
土間(内路地)に設えたキッチンカウンター。
写真:西川公朗
Design ideas for a small galley eat-in kitchen in Other with an integrated sink, open cabinets, light wood cabinets, brown splashback, timber splashback, stainless steel appliances, concrete floors, a peninsula, grey floor, grey benchtop and timber.
Design ideas for a small galley eat-in kitchen in Other with an integrated sink, open cabinets, light wood cabinets, brown splashback, timber splashback, stainless steel appliances, concrete floors, a peninsula, grey floor, grey benchtop and timber.
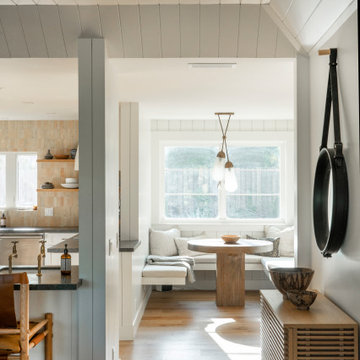
Location: Santa Ynez, CA // Type: Remodel & New Construction // Architect: Salt Architect // Designer: Rita Chan Interiors // Lanscape: Bosky // #RanchoRefugioSY
---
Featured in Sunset, Domino, Remodelista, Modern Luxury Interiors
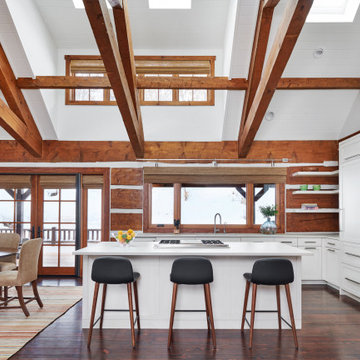
Inspiration for a country l-shaped eat-in kitchen in Denver with stainless steel appliances, shaker cabinets, white cabinets, timber splashback, dark hardwood floors, with island, white benchtop, exposed beam, timber and vaulted.
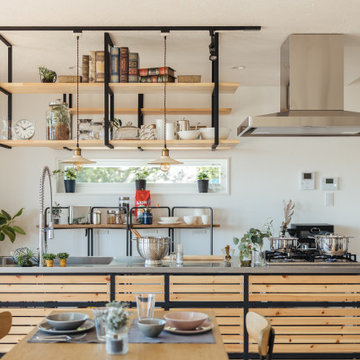
造作したI型キッチン。
見える収納だから、好きな食器や植物でカフェのようなお洒落な空間になっています。
Photo of a small kitchen in Other with open cabinets, light wood cabinets, stainless steel benchtops, timber splashback, light hardwood floors, with island, beige floor and timber.
Photo of a small kitchen in Other with open cabinets, light wood cabinets, stainless steel benchtops, timber splashback, light hardwood floors, with island, beige floor and timber.
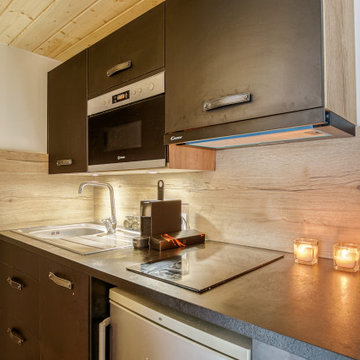
Inspiration for a small contemporary single-wall open plan kitchen in Grenoble with black cabinets, laminate benchtops, brown splashback, timber splashback, no island, grey benchtop, an undermount sink, beaded inset cabinets, stainless steel appliances, light hardwood floors, beige floor and timber.
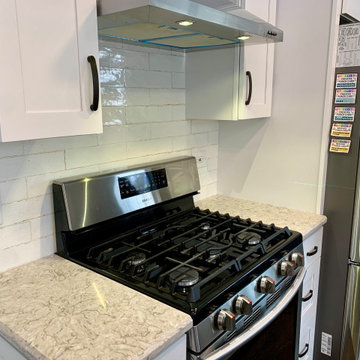
Modern U-Shaped kitchen, a perfect spot for breakfast when all the kids are there! You can have everyone sit on either side of the U-shape counters which makes for a great area for conversion. The modern ship-lap backsplash is sleek and clean, bringing in the grey color fits this home wonderfully.
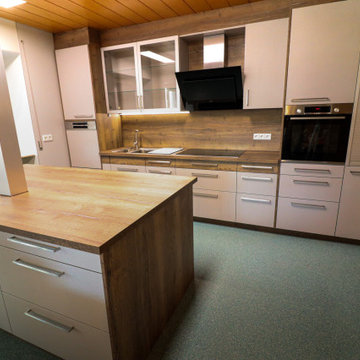
Large contemporary single-wall open plan kitchen in Other with a drop-in sink, shaker cabinets, grey cabinets, wood benchtops, brown splashback, timber splashback, linoleum floors, with island, grey floor, brown benchtop and timber.
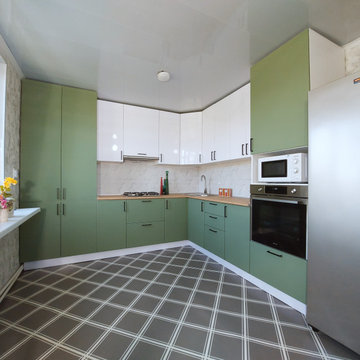
В загородных домах,обязательно установлен АГВ,спрятать его не просто ,но у нас получилось
Design ideas for a mid-sized contemporary l-shaped eat-in kitchen in Other with a single-bowl sink, flat-panel cabinets, green cabinets, solid surface benchtops, white splashback, timber splashback, coloured appliances, vinyl floors, grey floor, brown benchtop and timber.
Design ideas for a mid-sized contemporary l-shaped eat-in kitchen in Other with a single-bowl sink, flat-panel cabinets, green cabinets, solid surface benchtops, white splashback, timber splashback, coloured appliances, vinyl floors, grey floor, brown benchtop and timber.
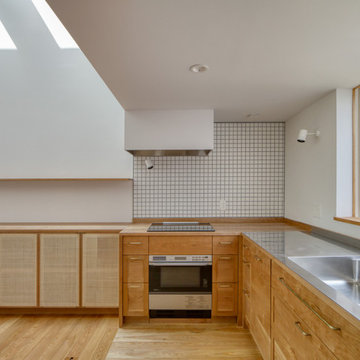
Design ideas for a small modern l-shaped eat-in kitchen in Other with an integrated sink, flat-panel cabinets, stainless steel benchtops, brown splashback, timber splashback, stainless steel appliances, painted wood floors, no island, brown floor, multi-coloured benchtop and timber.
Kitchen with Timber Splashback and Timber Design Ideas
1