Kitchen with Timber Splashback and White Benchtop Design Ideas
Refine by:
Budget
Sort by:Popular Today
41 - 60 of 1,671 photos
Item 1 of 3
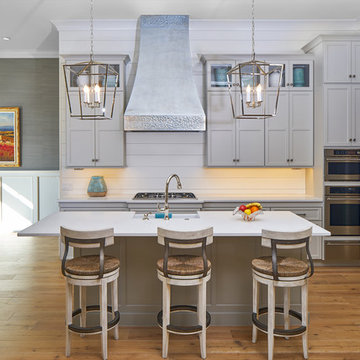
Another view of this great looking gray and white kitchen. Love the clean functional lines and how soothing the gray and white decor is with the wide plank hardwood flooring.
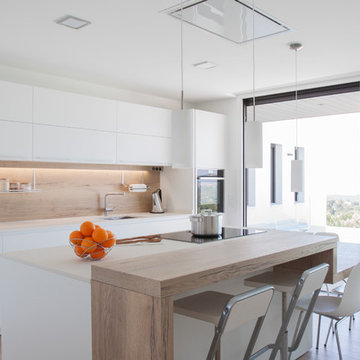
Photo of a beach style kitchen in Other with an undermount sink, flat-panel cabinets, white cabinets, beige splashback, timber splashback, black appliances, light hardwood floors, with island, beige floor and white benchtop.
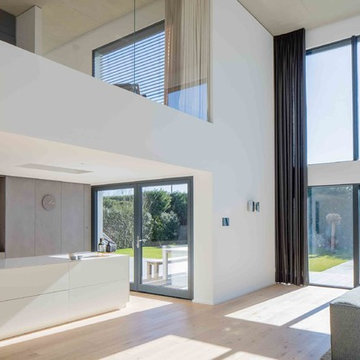
Julia Vogel, Köln
Expansive modern galley open plan kitchen in Dusseldorf with a drop-in sink, flat-panel cabinets, grey cabinets, solid surface benchtops, grey splashback, timber splashback, black appliances, medium hardwood floors, with island, beige floor and white benchtop.
Expansive modern galley open plan kitchen in Dusseldorf with a drop-in sink, flat-panel cabinets, grey cabinets, solid surface benchtops, grey splashback, timber splashback, black appliances, medium hardwood floors, with island, beige floor and white benchtop.
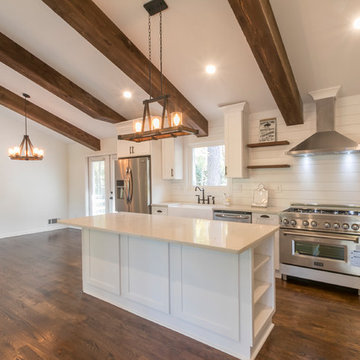
Inspiration for a mid-sized country l-shaped open plan kitchen in Atlanta with a farmhouse sink, shaker cabinets, white cabinets, quartzite benchtops, white splashback, timber splashback, stainless steel appliances, dark hardwood floors, with island, brown floor and white benchtop.
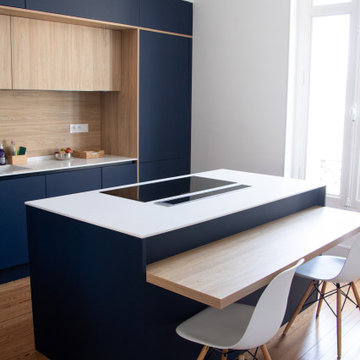
Fenix Blu Fes et melange de stratifié Olmo Sabbia.La plaque est encastree dans le plan avec une hotte qui sort du plan.Appareils Aeg Roblin Blanco.
Inspiration for a contemporary l-shaped separate kitchen with an integrated sink, blue cabinets, solid surface benchtops, timber splashback, stainless steel appliances, light hardwood floors, with island and white benchtop.
Inspiration for a contemporary l-shaped separate kitchen with an integrated sink, blue cabinets, solid surface benchtops, timber splashback, stainless steel appliances, light hardwood floors, with island and white benchtop.
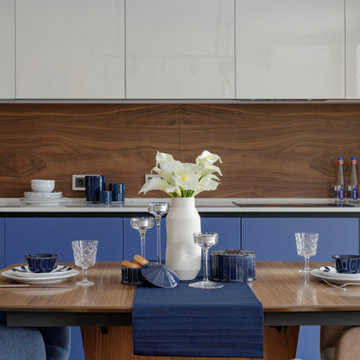
Общая информация:
Модель Echo
Корпус - ЛДСП 18 мм влагостойкая, декор серый.
Фасады - эмалированные, основа МДФ 19 мм, лак глубоко матовый/высоко глянцевый.
Фасады и внутренняя отделка модуля - натуральный шпон ореха американского, основа - МДФ 19 мм, лак глубоко матовый.
Столешница - кварцевый агломерат.
Фартук - натуральный шпон ореха американского, основа - МДФ 18 мм, лак глубоко матовый.
Диодная подсветка рабочей зоны.
Диодная подсветка навесных шкафов.
Механизмы открывания ручка-профиль Gola.
Механизмы закрывания Blum Blumotion.
Ящики Blum Legrabox pure - 3 группы.
Сушилка для посуды.
Мусорная система.
Лоток для приборов.
Встраиваемые розетки для малой бытовой техники в столешнице EVOline BackFlip.
Мойка Blanco.
Смеситель Omoikiri.
Бытовая техника Neff.
Стоимость проекта - 642 тыс.руб. без учёта бытовой техники.
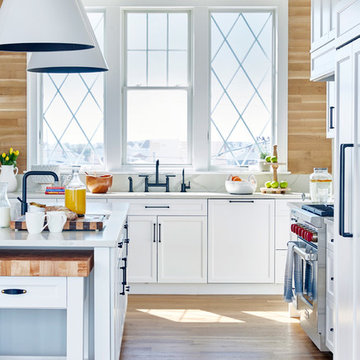
Jacob Snavely
Inspiration for a beach style l-shaped kitchen in New York with an integrated sink, shaker cabinets, white cabinets, brown splashback, timber splashback, stainless steel appliances, medium hardwood floors, with island, brown floor and white benchtop.
Inspiration for a beach style l-shaped kitchen in New York with an integrated sink, shaker cabinets, white cabinets, brown splashback, timber splashback, stainless steel appliances, medium hardwood floors, with island, brown floor and white benchtop.
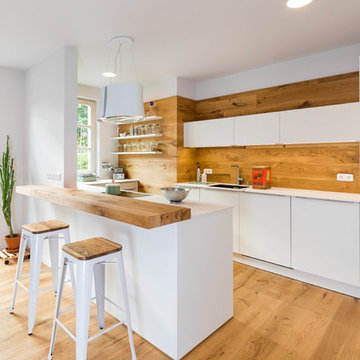
Weiße Lackküche mit Keramik Arbeitsplatte und Echtholz Tresen.
Gestaltung: Die Wohnkomplizen
Fotografie Kreativbüro Schneider
This is an example of a mid-sized scandinavian u-shaped open plan kitchen in Nuremberg with an integrated sink, flat-panel cabinets, white cabinets, brown splashback, timber splashback, medium hardwood floors, a peninsula, brown floor, white benchtop and panelled appliances.
This is an example of a mid-sized scandinavian u-shaped open plan kitchen in Nuremberg with an integrated sink, flat-panel cabinets, white cabinets, brown splashback, timber splashback, medium hardwood floors, a peninsula, brown floor, white benchtop and panelled appliances.
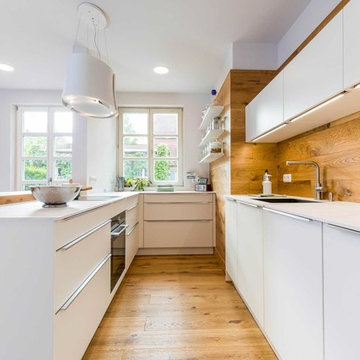
Realisierung durch WerkraumKüche, Fotos Frank Schneider
Photo of a mid-sized scandinavian u-shaped separate kitchen in Nuremberg with an integrated sink, flat-panel cabinets, white cabinets, brown splashback, timber splashback, black appliances, medium hardwood floors, a peninsula, brown floor and white benchtop.
Photo of a mid-sized scandinavian u-shaped separate kitchen in Nuremberg with an integrated sink, flat-panel cabinets, white cabinets, brown splashback, timber splashback, black appliances, medium hardwood floors, a peninsula, brown floor and white benchtop.
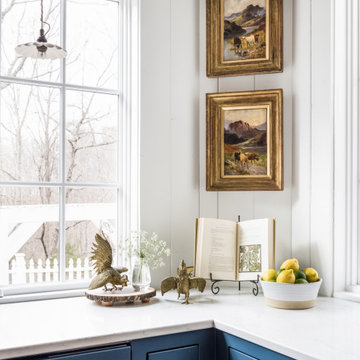
This is an example of a mid-sized country l-shaped separate kitchen in Nashville with a farmhouse sink, beaded inset cabinets, blue cabinets, quartz benchtops, white splashback, timber splashback, stainless steel appliances, light hardwood floors, with island, yellow floor and white benchtop.
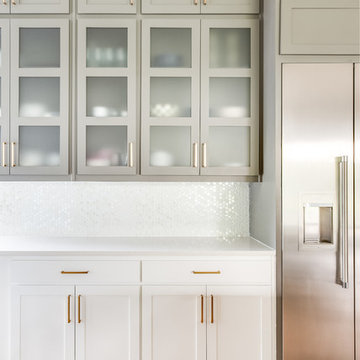
Rosewood Custom Builders
Country kitchen in Dallas with a farmhouse sink, shaker cabinets, grey cabinets, quartz benchtops, white splashback, timber splashback, stainless steel appliances, light hardwood floors, with island, grey floor and white benchtop.
Country kitchen in Dallas with a farmhouse sink, shaker cabinets, grey cabinets, quartz benchtops, white splashback, timber splashback, stainless steel appliances, light hardwood floors, with island, grey floor and white benchtop.
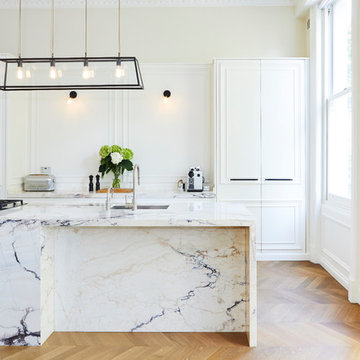
Photo of a transitional galley kitchen in London with an undermount sink, recessed-panel cabinets, white cabinets, white splashback, timber splashback, light hardwood floors, with island, brown floor and white benchtop.
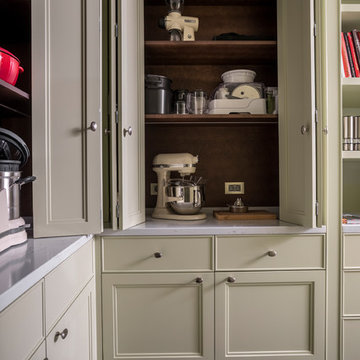
Дизайнер - Татьяна Никитина. Стилист - Мария Мироненко. Фотограф - Евгений Кулибаба.
Design ideas for a large transitional l-shaped kitchen in Moscow with marble floors, black floor, recessed-panel cabinets, beige cabinets, brown splashback, timber splashback and white benchtop.
Design ideas for a large transitional l-shaped kitchen in Moscow with marble floors, black floor, recessed-panel cabinets, beige cabinets, brown splashback, timber splashback and white benchtop.
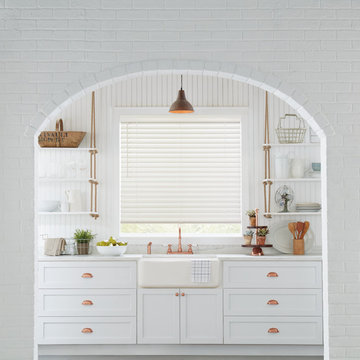
Inspiration for a mid-sized country single-wall separate kitchen in Boise with a farmhouse sink, shaker cabinets, white cabinets, marble benchtops, white splashback, timber splashback, no island and white benchtop.
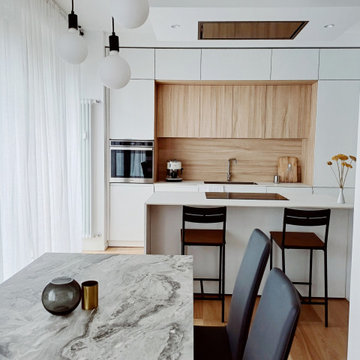
Inspiration for a mid-sized scandinavian galley open plan kitchen in Milan with an undermount sink, flat-panel cabinets, white cabinets, solid surface benchtops, timber splashback, stainless steel appliances, light hardwood floors, with island and white benchtop.
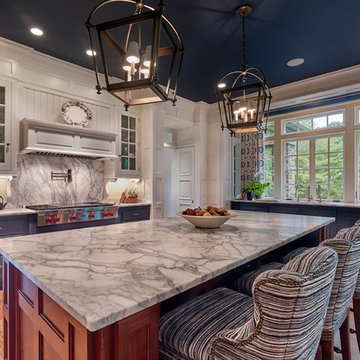
Don Pearse Photographers
This is an example of a large traditional u-shaped separate kitchen in Philadelphia with an undermount sink, blue cabinets, marble benchtops, medium hardwood floors, with island, raised-panel cabinets, white splashback, timber splashback, panelled appliances, brown floor and white benchtop.
This is an example of a large traditional u-shaped separate kitchen in Philadelphia with an undermount sink, blue cabinets, marble benchtops, medium hardwood floors, with island, raised-panel cabinets, white splashback, timber splashback, panelled appliances, brown floor and white benchtop.

Attention transformation spectaculaire !!
Cette cuisine est superbe, c’est vraiment tout ce que j’aime :
De belles pièces comme l’îlot en céramique effet marbre, la cuve sous plan, ou encore la hotte très large;
De la technologie avec la TV motorisée dissimulée dans son bloc et le puit de lumière piloté directement de son smartphone;
Une association intemporelle du blanc et du bois, douce et chaleureuse.
On se sent bien dans cette spacieuse cuisine, autant pour cuisiner que pour recevoir, ou simplement, prendre un café avec élégance.
Les travaux préparatoires (carrelage et peinture) ont été réalisés par la société ANB. Les photos ont été réalisées par Virginie HAMON.
Il me tarde de lire vos commentaires pour savoir ce que vous pensez de cette nouvelle création.
Et si vous aussi vous souhaitez transformer votre cuisine en cuisine de rêve, contactez-moi dès maintenant.
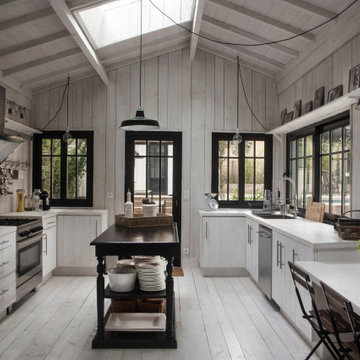
This is an example of a large mediterranean u-shaped eat-in kitchen in Paris with a drop-in sink, flat-panel cabinets, white cabinets, grey splashback, timber splashback, painted wood floors, with island, grey floor and white benchtop.
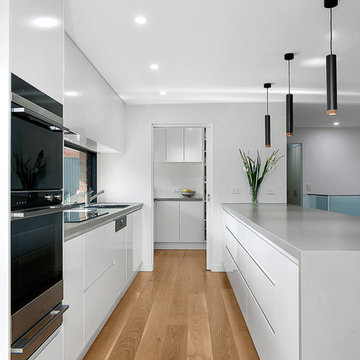
Design ideas for a large contemporary galley kitchen pantry in Melbourne with a double-bowl sink, white cabinets, solid surface benchtops, timber splashback, stainless steel appliances, light hardwood floors, with island and white benchtop.
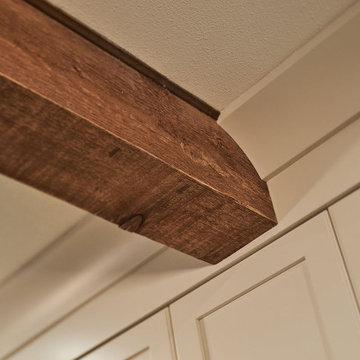
In the remodeled kitchen, the homeowners asked for an "unfitted" or somewhat eclectic and casual New England style. To improve the layout of the space, Neil Kelly Designer Robert Barham completely re-imagined the orientation, moving the refrigerator to a new wall and moving the range from the island to a wall. He also moved the doorway from the living room to a new location to improve the overall flow. Everything in this kitchen was replaced except for the newer appliances and the beautiful exposed wood beams in the ceiling. Highlights of the design include stunning hardwood flooring, a craftsman style island, the custom black range hood, and vintage brass cabinet pulls sourced by the homeowners.
Kitchen with Timber Splashback and White Benchtop Design Ideas
3