Kitchen with Timber Splashback and White Benchtop Design Ideas
Refine by:
Budget
Sort by:Popular Today
161 - 180 of 1,671 photos
Item 1 of 3
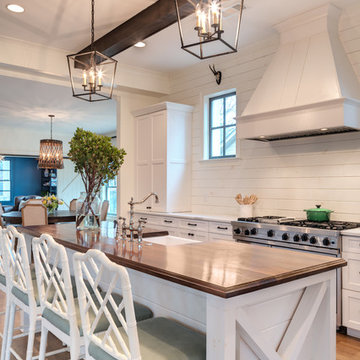
See It 360
Design ideas for a country galley kitchen in Atlanta with a farmhouse sink, recessed-panel cabinets, white cabinets, white splashback, timber splashback, stainless steel appliances, medium hardwood floors, with island, brown floor and white benchtop.
Design ideas for a country galley kitchen in Atlanta with a farmhouse sink, recessed-panel cabinets, white cabinets, white splashback, timber splashback, stainless steel appliances, medium hardwood floors, with island, brown floor and white benchtop.
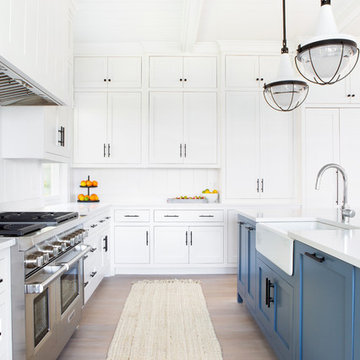
Architectural advisement, Interior Design, Custom Furniture Design & Art Curation by Chango & Co.
Photography by Sarah Elliott
See the feature in Domino Magazine
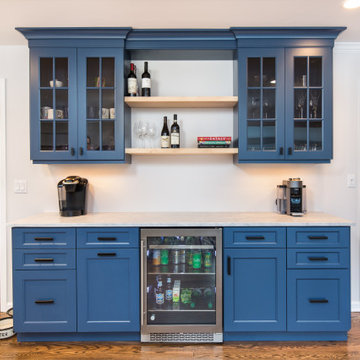
Photo of a large country l-shaped open plan kitchen in New York with a farmhouse sink, shaker cabinets, blue cabinets, quartz benchtops, white splashback, timber splashback, stainless steel appliances, medium hardwood floors, with island, brown floor and white benchtop.
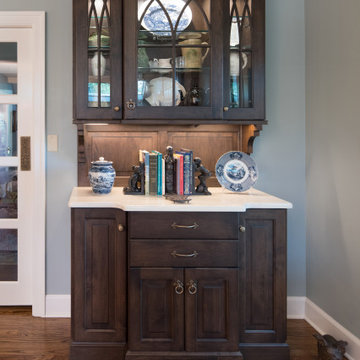
Photo of a large traditional u-shaped separate kitchen in Kansas City with a farmhouse sink, raised-panel cabinets, white cabinets, quartz benchtops, white splashback, timber splashback, panelled appliances, dark hardwood floors, with island and white benchtop.
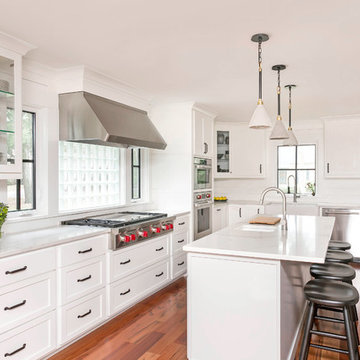
Design ideas for a transitional l-shaped kitchen in Charleston with a double-bowl sink, shaker cabinets, white cabinets, white splashback, timber splashback, stainless steel appliances, medium hardwood floors, with island, brown floor and white benchtop.
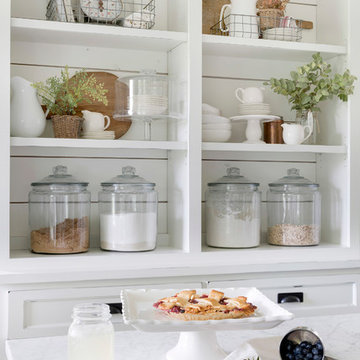
This is an example of a mid-sized country u-shaped eat-in kitchen in Minneapolis with a farmhouse sink, beaded inset cabinets, white cabinets, white splashback, timber splashback, painted wood floors, with island, white floor and white benchtop.
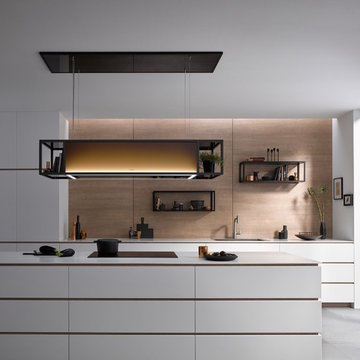
Mit der Skyline Frame zeigen Sie Profil. Veredelt durch einen schmalen, mattschwarzen Rahmen aus Quadratrohr, begeistert die neue Skyline Edition mit urbanem Chic und modernem Loftcharakter. Ein besonderer Clou sind die praktischen, seitlich angeschlossenen Regalflächen der Skyline Frame Dunstabzugshaube beispielsweise für Gewürze, Öl und Essig. Zwei attraktive Varianten stehen zur Wahl – mit oder ohne Regalelemente – passend zum modernen Industrial Style. Ein Traum ist die individuell einstellbare Effektbeleuchtung.
Ausgestattet mit dem leistungsstarken berbel Prinzip für eine effiziente Fettabscheidung und leisem EC-Lüftermotor sorgt sie für reine Luft in Ihrer Küche.
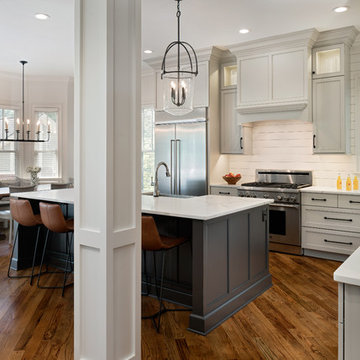
Structural columns were dressed with simple board and batten trim work to coordinate with the simple lines of the cabinetry.
© Deborah Scannell Photography
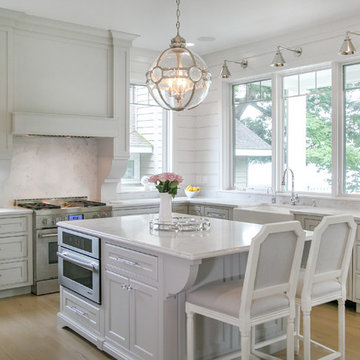
Shanna Wolf
This is an example of a mid-sized transitional u-shaped eat-in kitchen in Milwaukee with a farmhouse sink, beaded inset cabinets, grey cabinets, quartz benchtops, white splashback, timber splashback, panelled appliances, with island, white benchtop, light hardwood floors and beige floor.
This is an example of a mid-sized transitional u-shaped eat-in kitchen in Milwaukee with a farmhouse sink, beaded inset cabinets, grey cabinets, quartz benchtops, white splashback, timber splashback, panelled appliances, with island, white benchtop, light hardwood floors and beige floor.
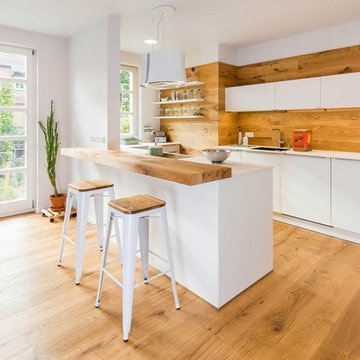
Realisierung durch WerkraumKüche, Fotos Frank Schneider
Photo of a mid-sized scandinavian kitchen in Nuremberg with flat-panel cabinets, white cabinets, timber splashback, medium hardwood floors, a peninsula, white benchtop and an undermount sink.
Photo of a mid-sized scandinavian kitchen in Nuremberg with flat-panel cabinets, white cabinets, timber splashback, medium hardwood floors, a peninsula, white benchtop and an undermount sink.
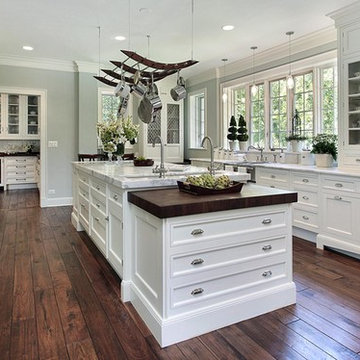
Pasadena, CA - Complete Kitchen Remodel
This stunning Kitchen remodeling project brings us a handsome, dark hard wood floor along this beautiful white and clear glass cabinetry. Along with stainless steel appliances, both recessed and suspended lighting options and more than enough cabinet and counter space, this Kitchen provides ample work space and tools for any chef, cook or baker.
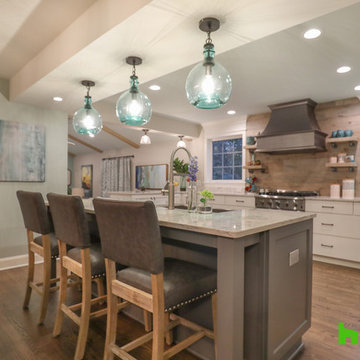
Photo: Amy Rizer Photography © 2018 Houzz
Design ideas for a transitional u-shaped open plan kitchen with shaker cabinets, white cabinets, brown splashback, timber splashback, stainless steel appliances, dark hardwood floors, with island, brown floor and white benchtop.
Design ideas for a transitional u-shaped open plan kitchen with shaker cabinets, white cabinets, brown splashback, timber splashback, stainless steel appliances, dark hardwood floors, with island, brown floor and white benchtop.
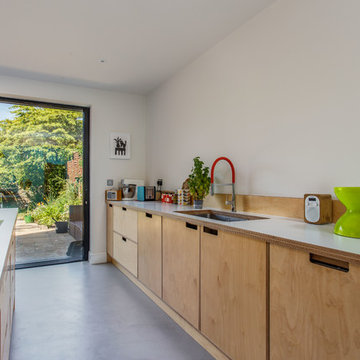
Beautiful open plan design. With bright vibrant colours. The floors is polished concrete.
Large eclectic open plan kitchen in Sussex with a double-bowl sink, open cabinets, light wood cabinets, laminate benchtops, beige splashback, timber splashback, black appliances, concrete floors, with island, grey floor and white benchtop.
Large eclectic open plan kitchen in Sussex with a double-bowl sink, open cabinets, light wood cabinets, laminate benchtops, beige splashback, timber splashback, black appliances, concrete floors, with island, grey floor and white benchtop.
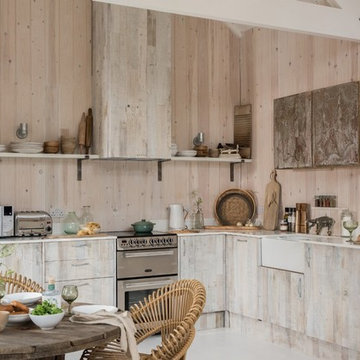
Unique Home Stays
Inspiration for a mid-sized country l-shaped eat-in kitchen in Cornwall with a farmhouse sink, flat-panel cabinets, beige cabinets, beige splashback, timber splashback, stainless steel appliances, no island, grey floor and white benchtop.
Inspiration for a mid-sized country l-shaped eat-in kitchen in Cornwall with a farmhouse sink, flat-panel cabinets, beige cabinets, beige splashback, timber splashback, stainless steel appliances, no island, grey floor and white benchtop.
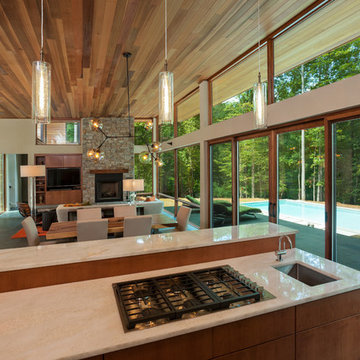
Mitchell Kearney Photography
Design ideas for a large modern u-shaped open plan kitchen in Charlotte with an undermount sink, flat-panel cabinets, medium wood cabinets, marble benchtops, brown splashback, timber splashback, stainless steel appliances, slate floors, with island, grey floor and white benchtop.
Design ideas for a large modern u-shaped open plan kitchen in Charlotte with an undermount sink, flat-panel cabinets, medium wood cabinets, marble benchtops, brown splashback, timber splashback, stainless steel appliances, slate floors, with island, grey floor and white benchtop.
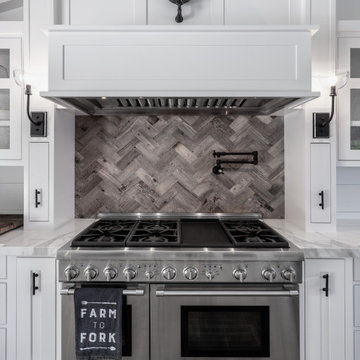
Reclaimed wood backsplash in a herringbone pattern. Thermador Range
This is an example of a mid-sized country u-shaped eat-in kitchen in Orange County with a farmhouse sink, shaker cabinets, white cabinets, white splashback, timber splashback, stainless steel appliances, medium hardwood floors, with island, brown floor, white benchtop and marble benchtops.
This is an example of a mid-sized country u-shaped eat-in kitchen in Orange County with a farmhouse sink, shaker cabinets, white cabinets, white splashback, timber splashback, stainless steel appliances, medium hardwood floors, with island, brown floor, white benchtop and marble benchtops.
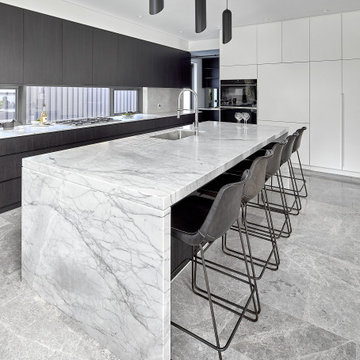
Showcasing this luxurious house in Hunters Hill // Using stone tiles and slabs supplied by @snbstone
Photography: Marian Riabic
The stunning kitchen and butlers pantry have been designed by using Bianco Alpi marble slabs on the bench top and breakfast bar combined with Chambord Grey limestone on the floor. Exclusive to @snbstone and available in various formats and finishes. Link in bio to the website for details
#chambordgreylimestone #biancoalpimarble #snb #snbstone #stone #tiles #slabs #marblekitchen #kitchenbenchtop #breakfastbar #floortiles #limestone #naturalstone #snbsydney #snbbrisbane #snbmelbourne #interiordesignideas
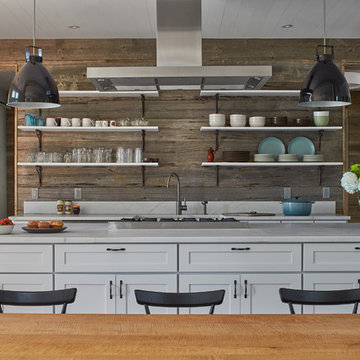
Modern Farmhouse is a contemporary take on a tradition building type, the Connecticut farmhouse. Our clients were interested in a house that fit in with the landscape while providing plenty of daylight with views to the surrounding property. The design uses simple gables arranged in a picturesque manner. It balances clean modern lines, traditional forms, and rustic textures. The new house is bright and light while also feeling personal and unique.
There was interest early on to compress the construction time and to design a building that would not take a lot of energy to run. To achieve these goals, the design of the main house used modular construction and a high performance envelope. To articulate the surfaces of the spaces, the owner assembled a group of designers and artisans. Natural textures and tones were layered over the volumes to give a sense of place and time. The modular units of the house are produced by Huntington Homes in East Montpelier, Vermont.
In addition to the main house, there is a pool house that sits symmetrically on the main axis of a long swimming pool. A glass enclosed living room fits between two concrete volumes that house a bathroom and storage spaces. An outdoor shower faces south, with an oculus that lets light in when the door is closed. The simple forms of the pool house sit below a green roof, which protects the glassy room from the summer sun and integrates the building into the hilly landscape.
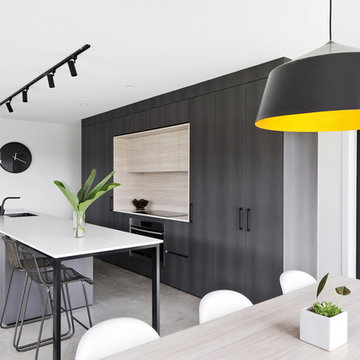
Anastasia Kariofylldis
Inspiration for a small contemporary galley eat-in kitchen in Sunshine Coast with a drop-in sink, flat-panel cabinets, beige splashback, timber splashback, stainless steel appliances, concrete floors, multiple islands, grey floor and white benchtop.
Inspiration for a small contemporary galley eat-in kitchen in Sunshine Coast with a drop-in sink, flat-panel cabinets, beige splashback, timber splashback, stainless steel appliances, concrete floors, multiple islands, grey floor and white benchtop.
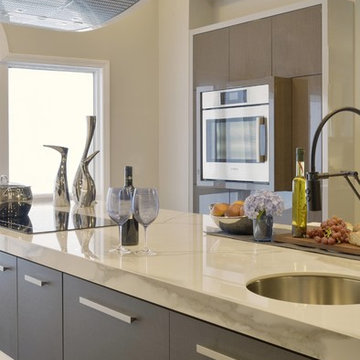
The all new display in Bilotta’s Mamaroneck showroom is designed by Fabrice Garson. This contemporary kitchen is well equipped with all the necessities that every chef dreams of while keeping a modern clean look. Fabrice used a mix of light and dark shades combined with smooth and textured finishes, stainless steel drawers, and splashes of vibrant blue and bright white accessories to bring the space to life. The pantry cabinetry and oven surround are Artcraft’s Eva door in a Rift White Oak finished in a Dark Smokehouse Gloss. The sink wall is also the Eva door in a Pure White Gloss with horizontal motorized bi-fold wall cabinets with glass fronts. The White Matte backsplash below these wall cabinets lifts up to reveal walnut inserts that store spices, knives and other cooking essentials. In front of this backsplash is a Galley Workstation sink with 2 contemporary faucets in brushed stainless from Brizo. To the left of the sink is a Fisher Paykel dishwasher hidden behind a white gloss panel which opens with a knock of your hand. The large 10 1/2-foot island has a mix of Dark Linen laminate drawer fronts on one side and stainless-steel drawer fronts on the other and holds a Miseno stainless-steel undermount prep sink with a matte black Brizo faucet, a Fisher Paykel dishwasher drawer, a Fisher Paykel induction cooktop, and a Miele Hood above. The porcelain waterfall countertop (from Walker Zanger), flows from one end of the island to the other and continues in one sweep across to the table connecting the two into one kitchen and dining unit.
Designer: Fabrice Garson. Photographer: Peter Krupenye
Kitchen with Timber Splashback and White Benchtop Design Ideas
9