All Ceiling Designs Kitchen with Timber Splashback Design Ideas
Refine by:
Budget
Sort by:Popular Today
201 - 220 of 967 photos
Item 1 of 3
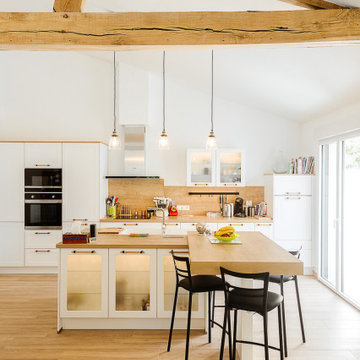
Réalisation d'une cuisine blanche et bois style neoclassique. Cuisine avec îlot central accompagnée de ses colonnes avec frigo, four et micro-ondes encastrables
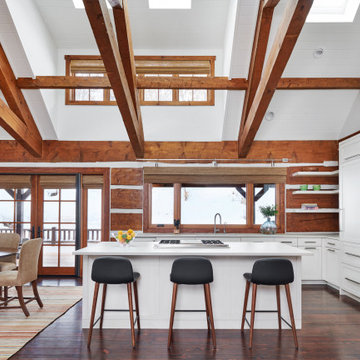
Inspiration for a country l-shaped eat-in kitchen in Denver with stainless steel appliances, shaker cabinets, white cabinets, timber splashback, dark hardwood floors, with island, white benchtop, exposed beam, timber and vaulted.
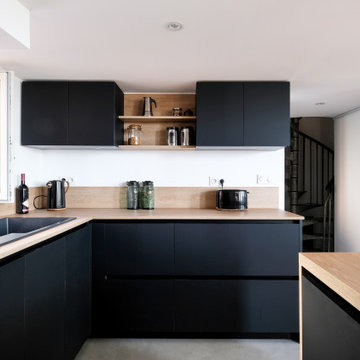
La cuisine a été intégralement rénovée dans un esprit industriel. Elle se compose de nombreux rangements, d'un plan de travail en bois et d'un sol en béton ciré.
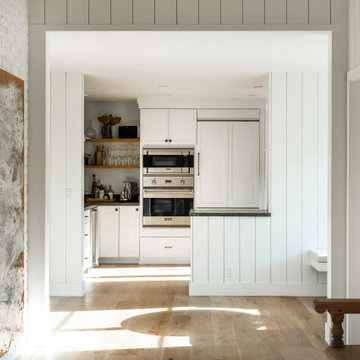
Location: Santa Ynez, CA // Type: Remodel & New Construction // Architect: Salt Architect // Designer: Rita Chan Interiors // Lanscape: Bosky // #RanchoRefugioSY
---
Featured in Sunset, Domino, Remodelista, Modern Luxury Interiors
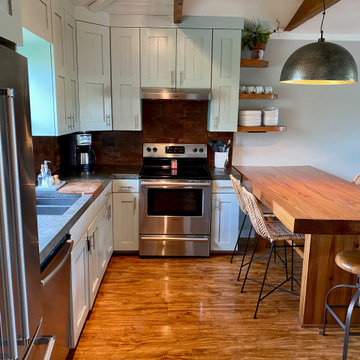
Photo of a mid-sized beach style u-shaped eat-in kitchen in Other with an undermount sink, recessed-panel cabinets, green cabinets, concrete benchtops, brown splashback, timber splashback, stainless steel appliances, a peninsula, grey benchtop and vaulted.
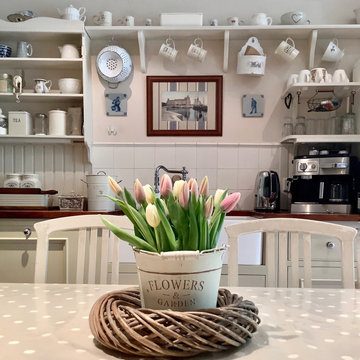
Landhausküche, Rangecooker, Butler‘s Sink, handgefertigte Fliesen, Nut und Feder, Paneele
This is an example of a mid-sized country l-shaped separate kitchen with a double-bowl sink, raised-panel cabinets, beige cabinets, wood benchtops, beige splashback, timber splashback, stainless steel appliances, no island, brown benchtop and wood.
This is an example of a mid-sized country l-shaped separate kitchen with a double-bowl sink, raised-panel cabinets, beige cabinets, wood benchtops, beige splashback, timber splashback, stainless steel appliances, no island, brown benchtop and wood.
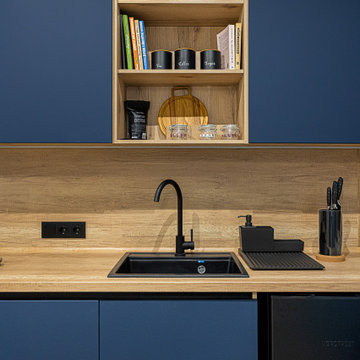
Interior of kitchen which is in hallway. It is modern, compact and usable for living
Photo of a small contemporary single-wall open plan kitchen in Moscow with an undermount sink, flat-panel cabinets, blue cabinets, solid surface benchtops, beige splashback, timber splashback, black appliances, light hardwood floors, no island, beige floor, beige benchtop and exposed beam.
Photo of a small contemporary single-wall open plan kitchen in Moscow with an undermount sink, flat-panel cabinets, blue cabinets, solid surface benchtops, beige splashback, timber splashback, black appliances, light hardwood floors, no island, beige floor, beige benchtop and exposed beam.
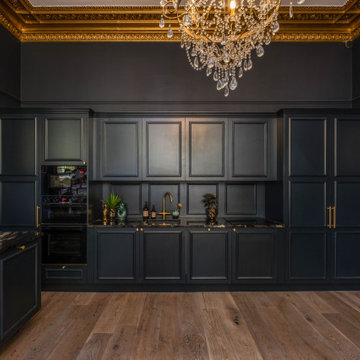
This beautiful hand painted railing kitchen was designed by wood works Brighton. The idea was for the kitchen to blend seamlessly into the grand room. The kitchen island is on castor wheels so it can be moved for dancing.
This is a luxurious kitchen for a great family to enjoy.
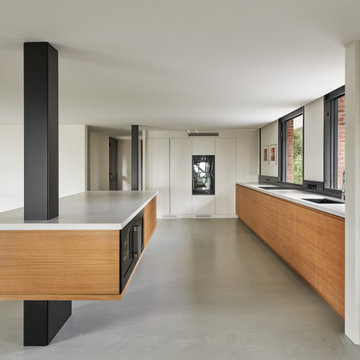
Arquitectos en Barcelona Rardo Architects in Barcelona and Sitges
Photo of a large l-shaped open plan kitchen in Barcelona with an integrated sink, recessed-panel cabinets, light wood cabinets, quartz benchtops, black splashback, timber splashback, black appliances, concrete floors, with island, grey floor, grey benchtop and coffered.
Photo of a large l-shaped open plan kitchen in Barcelona with an integrated sink, recessed-panel cabinets, light wood cabinets, quartz benchtops, black splashback, timber splashback, black appliances, concrete floors, with island, grey floor, grey benchtop and coffered.
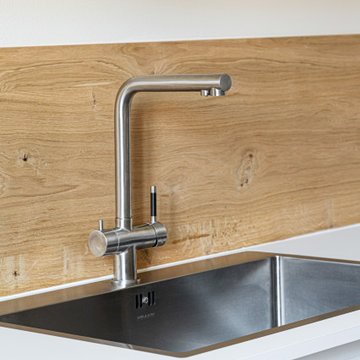
Foto di dettaglio: lavello e paraschizzi in rovere.
Inspiration for a mid-sized scandinavian l-shaped eat-in kitchen in Milan with an undermount sink, flat-panel cabinets, white cabinets, wood benchtops, timber splashback, black appliances, light hardwood floors, with island, white benchtop and recessed.
Inspiration for a mid-sized scandinavian l-shaped eat-in kitchen in Milan with an undermount sink, flat-panel cabinets, white cabinets, wood benchtops, timber splashback, black appliances, light hardwood floors, with island, white benchtop and recessed.
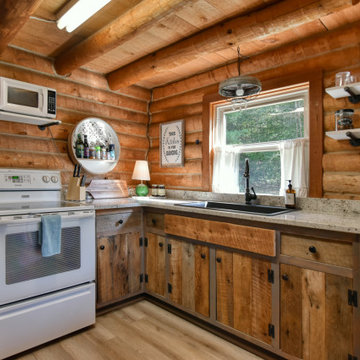
Inspiration for a country l-shaped kitchen in Nashville with a drop-in sink, flat-panel cabinets, medium wood cabinets, timber splashback, white appliances, light hardwood floors, exposed beam and wood.
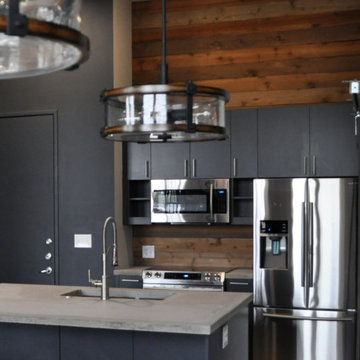
Photo of an industrial kitchen in Dallas with an undermount sink, flat-panel cabinets, grey cabinets, concrete benchtops, timber splashback, stainless steel appliances, concrete floors, with island, grey floor, grey benchtop and exposed beam.
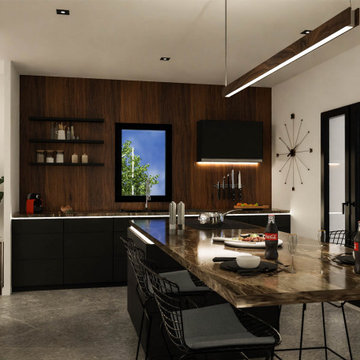
Projet VAL
Espace cuisine
Projection 3D
Conception génerale
En cours de réalisation
Inspiration for a large galley open plan kitchen in Paris with an undermount sink, beaded inset cabinets, black cabinets, marble benchtops, timber splashback, black appliances, concrete floors, with island, grey floor, brown benchtop and recessed.
Inspiration for a large galley open plan kitchen in Paris with an undermount sink, beaded inset cabinets, black cabinets, marble benchtops, timber splashback, black appliances, concrete floors, with island, grey floor, brown benchtop and recessed.
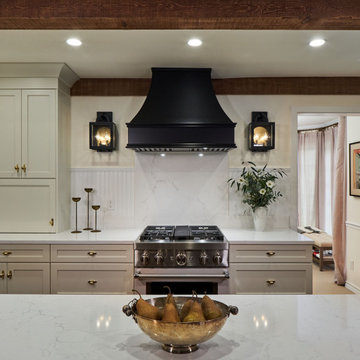
In the remodeled kitchen, the homeowners asked for an "unfitted" or somewhat eclectic and casual New England style. To improve the layout of the space, Neil Kelly Designer Robert Barham completely re-imagined the orientation, moving the refrigerator to a new wall and moving the range from the island to a wall. He also moved the doorway from the living room to a new location to improve the overall flow. Everything in this kitchen was replaced except for the newer appliances and the beautiful exposed wood beams in the ceiling. Highlights of the design include stunning hardwood flooring, a craftsman style island, the custom black range hood, and vintage brass cabinet pulls sourced by the homeowners.
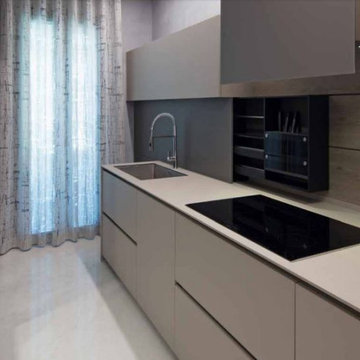
restyling che trasforma in bellezza un vecchio appartamento degli anni ,’70,portando leggerezza e glamour in uno stile senza tempo.
L’ampiezza dei volumi, ottenuta con l’eliminazione di vecchie tramezze tipiche dell’epoca, ora viene esaltata anche dalle cromie che contribuiscono notevolmente
a dilatare gli spazi rendendoli plastici e performanti.
PROGETTO CURATO DALL’ARCHITETTO SERGIO BESOZZI
Leggi l’articolo completo su DentroCasa Febbraio 2020
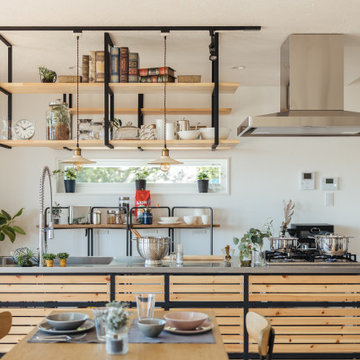
造作したI型キッチン。
見える収納だから、好きな食器や植物でカフェのようなお洒落な空間になっています。
Photo of a small kitchen in Other with open cabinets, light wood cabinets, stainless steel benchtops, timber splashback, light hardwood floors, with island, beige floor and timber.
Photo of a small kitchen in Other with open cabinets, light wood cabinets, stainless steel benchtops, timber splashback, light hardwood floors, with island, beige floor and timber.
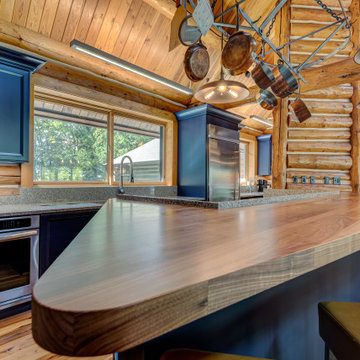
Curved, wood block island is naturally beautiful and creates a warm contrast to the other wood décor. Seated neatly on the east side of this island is a stunning sunken Wolf countertop range as well as extra storage space.
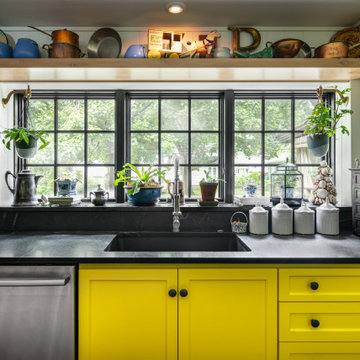
Design ideas for a mid-sized transitional l-shaped open plan kitchen in Kansas City with an undermount sink, shaker cabinets, yellow cabinets, soapstone benchtops, black splashback, timber splashback, coloured appliances, light hardwood floors, no island, brown floor, black benchtop and recessed.
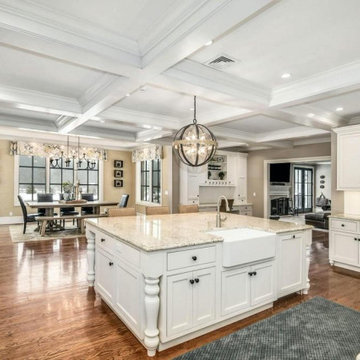
Design ideas for an expansive kitchen in Philadelphia with a farmhouse sink, beaded inset cabinets, white cabinets, timber splashback, medium hardwood floors, with island and coffered.
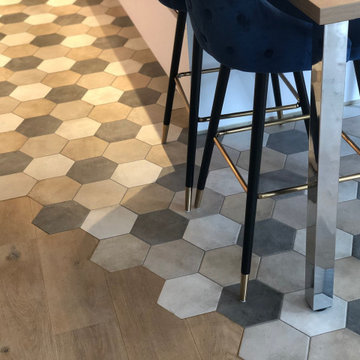
Mid-sized contemporary galley eat-in kitchen in Lyon with an undermount sink, white cabinets, wood benchtops, beige splashback, timber splashback, stainless steel appliances, cement tiles, with island, grey floor, beige benchtop and coffered.
All Ceiling Designs Kitchen with Timber Splashback Design Ideas
11