All Ceiling Designs Kitchen with Timber Splashback Design Ideas
Refine by:
Budget
Sort by:Popular Today
161 - 180 of 958 photos
Item 1 of 3
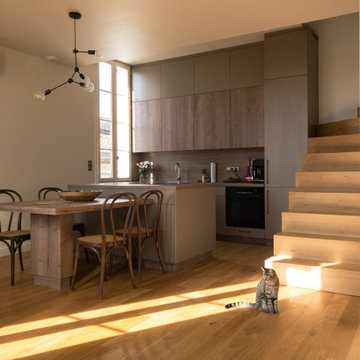
Photo of a mid-sized contemporary galley eat-in kitchen in Other with a single-bowl sink, beaded inset cabinets, medium wood cabinets, laminate benchtops, brown splashback, timber splashback, panelled appliances, light hardwood floors, with island, brown floor, brown benchtop and coffered.
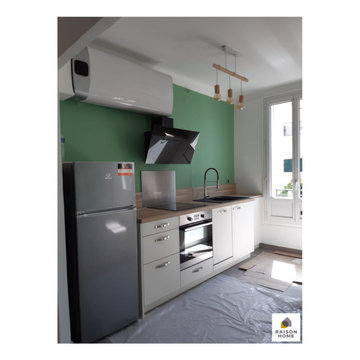
Un vert menthe pour une touche de fraîcheur ?
C’est le choix audacieux du propriétaire de cette nouvelle cuisine.
Le résultat est ravissant !
Une couleur à la fois douce et reposante qui se marie parfaitement avec le blanc porcelaine mat des placards.
Le plan de travail en bois apporte de la chaleur et vient renforcer l’atmosphère « Nature » présente dans la pièce.
Une cuisine ouverte travaillée tout en longueur pour y intégrer de nombreux placards ainsi que l’électroménager.
Pour faire le lien entre les deux espaces cuisine & salon, un meuble TV assorti à la cuisine a été créé.
Si vous aussi vous souhaitez rénover votre cuisine, contactez-moi dès maintenant !
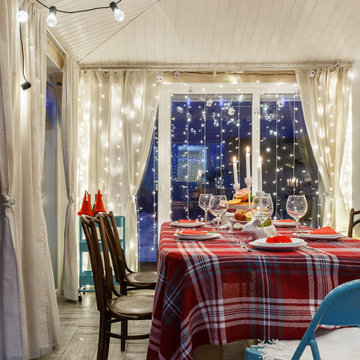
Inspiration for a mid-sized scandinavian single-wall open plan kitchen in Saint Petersburg with a drop-in sink, flat-panel cabinets, white cabinets, laminate benchtops, white splashback, timber splashback, porcelain floors, multi-coloured floor, brown benchtop and exposed beam.
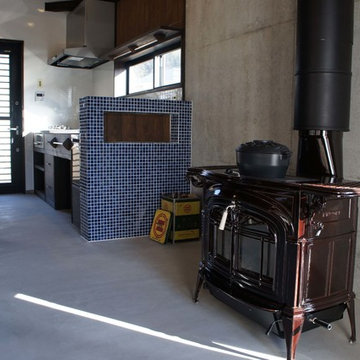
This is an example of a mid-sized country single-wall eat-in kitchen in Other with open cabinets, dark wood cabinets, stainless steel appliances, concrete floors, an undermount sink, stainless steel benchtops, brown splashback, timber splashback, grey floor, brown benchtop and wood.

béton ciré,
béton ciré Paris,
béton ciré Ile de France,
béton ciré Yvelines,
renovation béton ciré,
construction béton ciré,
Inspiration for a mid-sized country l-shaped eat-in kitchen in Paris with a drop-in sink, flat-panel cabinets, white cabinets, wood benchtops, timber splashback, panelled appliances, light hardwood floors, with island and exposed beam.
Inspiration for a mid-sized country l-shaped eat-in kitchen in Paris with a drop-in sink, flat-panel cabinets, white cabinets, wood benchtops, timber splashback, panelled appliances, light hardwood floors, with island and exposed beam.
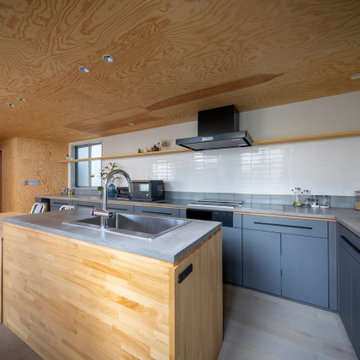
2列キッチン。天板はモールテックス。大工造作にて制作している。
Design ideas for a mid-sized scandinavian galley eat-in kitchen in Tokyo with an undermount sink, flat-panel cabinets, grey cabinets, concrete benchtops, grey splashback, timber splashback, medium hardwood floors, with island, grey floor, grey benchtop and wood.
Design ideas for a mid-sized scandinavian galley eat-in kitchen in Tokyo with an undermount sink, flat-panel cabinets, grey cabinets, concrete benchtops, grey splashback, timber splashback, medium hardwood floors, with island, grey floor, grey benchtop and wood.
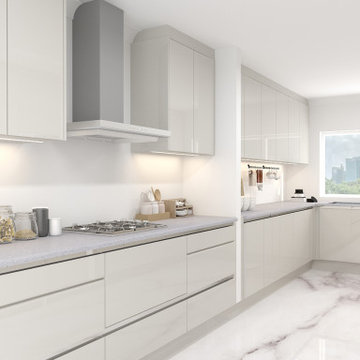
Shaker Style Kitchen cashmere ice gris classic quartz stone in white finish.
Photo of a small modern galley separate kitchen in London with a single-bowl sink, beaded inset cabinets, white cabinets, quartzite benchtops, white splashback, timber splashback, marble floors, white floor, white benchtop and wood.
Photo of a small modern galley separate kitchen in London with a single-bowl sink, beaded inset cabinets, white cabinets, quartzite benchtops, white splashback, timber splashback, marble floors, white floor, white benchtop and wood.
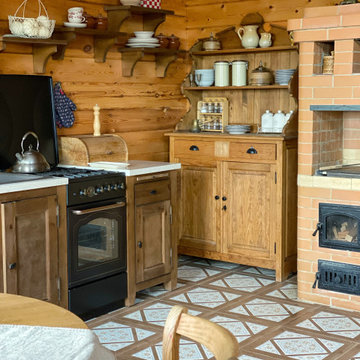
Design ideas for a mid-sized l-shaped eat-in kitchen in Moscow with beaded inset cabinets, brown cabinets, granite benchtops, brown splashback, timber splashback, black appliances, ceramic floors, no island, multi-coloured floor, white benchtop and wood.
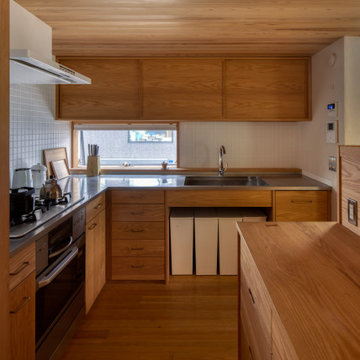
Mid-sized l-shaped open plan kitchen in Other with an integrated sink, stainless steel benchtops, timber splashback, stainless steel appliances, painted wood floors, with island and wood.
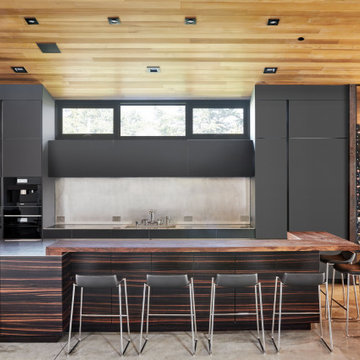
Inspiration for a large contemporary single-wall open plan kitchen in San Francisco with an integrated sink, flat-panel cabinets, black cabinets, stainless steel benchtops, black appliances, concrete floors, with island, grey splashback, timber splashback, grey floor, brown benchtop and wood.
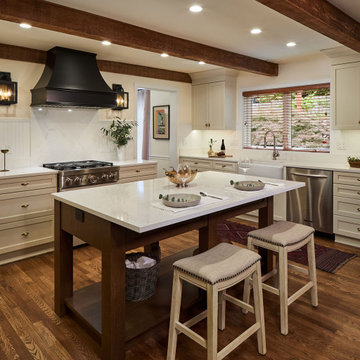
In the remodeled kitchen, the homeowners asked for an "unfitted" or somewhat eclectic and casual New England style. To improve the layout of the space, Neil Kelly Designer Robert Barham completely re-imagined the orientation, moving the refrigerator to a new wall and moving the range from the island to a wall. He also moved the doorway from the living room to a new location to improve the overall flow. Everything in this kitchen was replaced except for the newer appliances and the beautiful exposed wood beams in the ceiling. Highlights of the design include stunning hardwood flooring, a craftsman style island, the custom black range hood, and vintage brass cabinet pulls sourced by the homeowners.

Cabana Cottage- Florida Cracker inspired kitchenette and bath house, separated by a dog-trot
Photo of a small country single-wall kitchen in Tampa with a farmhouse sink, beaded inset cabinets, medium wood cabinets, soapstone benchtops, brown splashback, timber splashback, light hardwood floors, no island, green benchtop and vaulted.
Photo of a small country single-wall kitchen in Tampa with a farmhouse sink, beaded inset cabinets, medium wood cabinets, soapstone benchtops, brown splashback, timber splashback, light hardwood floors, no island, green benchtop and vaulted.
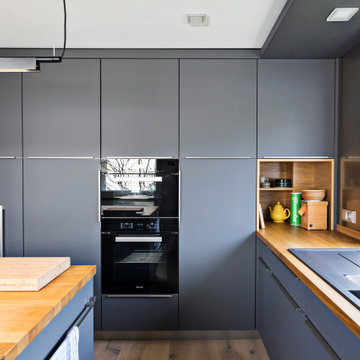
Die vorgestellte Küche besticht durch die Wirkung ihrer Materialitäten und Farben zueinander. So griffen wir die Eiche des von uns verlegten Mafi-Naturholzbodens in der Arbeitsfläche wieder auf. Die fast raumhohen Küchenschränke bieten genug Platz und finden durch eine Blende sowohl zum Fußboden als auch zur Decke einen einheitlichen Abschluss. Ihre mattgraue Oberfläche wirkt zugleich zeitlos und absorbiert lästige Fingerabdrücke.
Als Symbiose wurden Metalle wie Edelstahl und Aluminium eingesetzt, die sich in allen Küchenelementen (zum Beispiel den Armaturen, Griffen, dem Sockel und an den Küchengeräten) wiederfinden. Ein kleines Eckfach in Eiche verbindet die Arbeitsplatte und den Schrank und ist zeitgleich ein Blickfang.
Ebenfalls übernahmen wir die fachgerechte Planung der elektrischen Anschlüsse und Wasserversorgung, sodass der Kunde mit uns nur einen Ansprechpartner benötigte, der sich um alles kümmert.
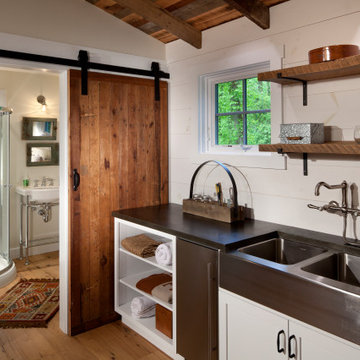
Rustic kitchenette with white shaker cabinetry and black countertops, showing bathroom with corner shower, open wood barn door, medium hardwood flooring, and white wood wall paneling.
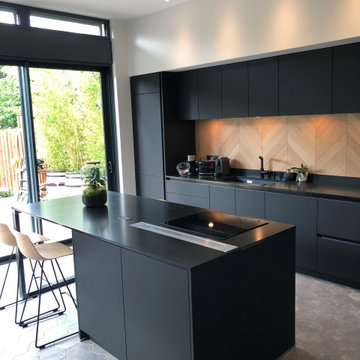
Large contemporary open plan kitchen in Lyon with an undermount sink, black cabinets, granite benchtops, timber splashback, panelled appliances, cement tiles, with island, grey floor, black benchtop and recessed.
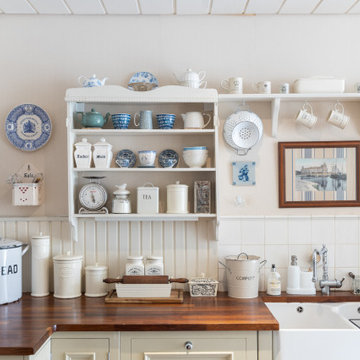
Landhausküche, Rangecooker, Butler‘s Sink, handgefertigte Fliesen, Nut und Feder, Paneele
This is an example of a mid-sized country l-shaped separate kitchen in Essen with a double-bowl sink, open cabinets, dark wood cabinets, wood benchtops, beige splashback, timber splashback, stainless steel appliances, vinyl floors, brown floor, brown benchtop and wood.
This is an example of a mid-sized country l-shaped separate kitchen in Essen with a double-bowl sink, open cabinets, dark wood cabinets, wood benchtops, beige splashback, timber splashback, stainless steel appliances, vinyl floors, brown floor, brown benchtop and wood.
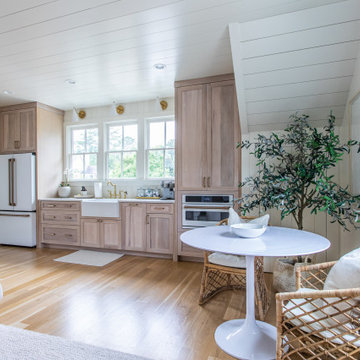
This is an example of a single-wall kitchen in Atlanta with a farmhouse sink, shaker cabinets, light wood cabinets, timber splashback, white appliances, light hardwood floors, brown floor, white benchtop and timber.
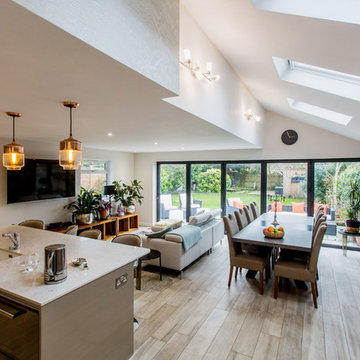
Large eclectic u-shaped eat-in kitchen in Oxfordshire with a drop-in sink, grey cabinets, marble benchtops, brown splashback, timber splashback, stainless steel appliances, porcelain floors, with island, beige floor, grey benchtop and wallpaper.
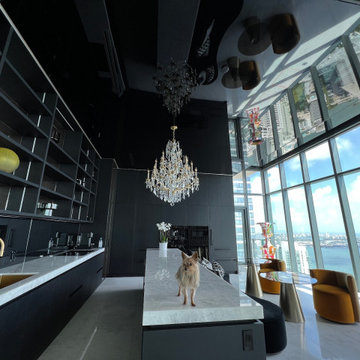
A black stretch ceiling installed in a seaside condo in Miami Beach!
This is an example of an expansive beach style single-wall open plan kitchen in Miami with open cabinets, black splashback, timber splashback, with island, white floor, white benchtop and wallpaper.
This is an example of an expansive beach style single-wall open plan kitchen in Miami with open cabinets, black splashback, timber splashback, with island, white floor, white benchtop and wallpaper.
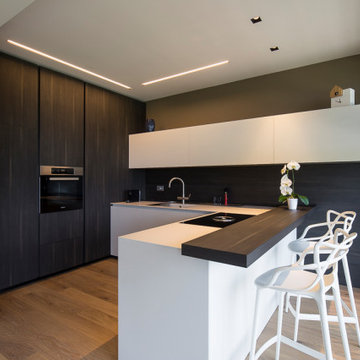
La penisola con i due sgabelli bianchi di design danno ritmo allo spazio. Nel contro soffitto sono incassati i faretti e le lame di luce.
Expansive modern l-shaped open plan kitchen in Other with an integrated sink, glass-front cabinets, white cabinets, solid surface benchtops, grey splashback, timber splashback, panelled appliances, medium hardwood floors, a peninsula, brown floor, white benchtop and recessed.
Expansive modern l-shaped open plan kitchen in Other with an integrated sink, glass-front cabinets, white cabinets, solid surface benchtops, grey splashback, timber splashback, panelled appliances, medium hardwood floors, a peninsula, brown floor, white benchtop and recessed.
All Ceiling Designs Kitchen with Timber Splashback Design Ideas
9