Kitchen with Travertine Floors and Concrete Floors Design Ideas
Refine by:
Budget
Sort by:Popular Today
181 - 200 of 44,888 photos
Item 1 of 3
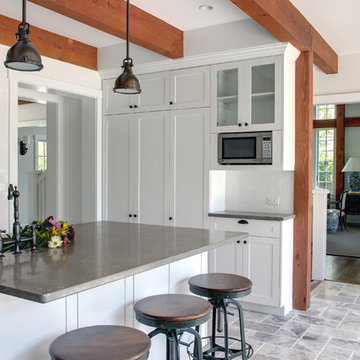
Yankee Barn Homes - The post and beam kitchen has an open floor plan with easy access to both the great room and the dining room.
This is an example of a large traditional u-shaped eat-in kitchen in Manchester with stainless steel appliances, limestone benchtops, an undermount sink, shaker cabinets, white cabinets, white splashback, subway tile splashback, travertine floors and with island.
This is an example of a large traditional u-shaped eat-in kitchen in Manchester with stainless steel appliances, limestone benchtops, an undermount sink, shaker cabinets, white cabinets, white splashback, subway tile splashback, travertine floors and with island.
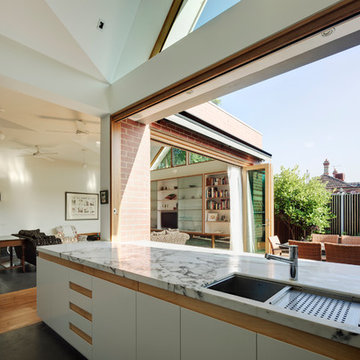
The kitchen opens onto the courtyard, with an external bar permitting easy summer entertaining. Photo by Peter Bennetts
Photo of an expansive contemporary galley open plan kitchen in Melbourne with an undermount sink, flat-panel cabinets, white cabinets, marble benchtops, stainless steel appliances and concrete floors.
Photo of an expansive contemporary galley open plan kitchen in Melbourne with an undermount sink, flat-panel cabinets, white cabinets, marble benchtops, stainless steel appliances and concrete floors.
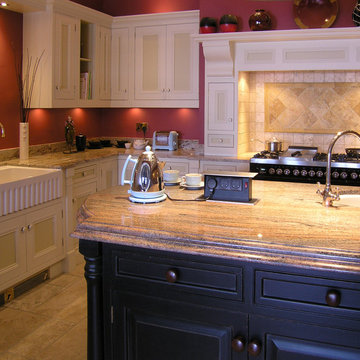
Photo of a mid-sized traditional l-shaped kitchen in Boston with a farmhouse sink, recessed-panel cabinets, white cabinets, granite benchtops, beige splashback, ceramic splashback, travertine floors and with island.
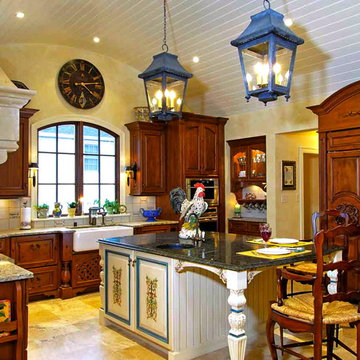
My favorite French Country Kitchen
Inspiration for a mid-sized l-shaped separate kitchen in Louisville with a farmhouse sink, raised-panel cabinets, medium wood cabinets, granite benchtops, white splashback, ceramic splashback, stainless steel appliances, travertine floors and with island.
Inspiration for a mid-sized l-shaped separate kitchen in Louisville with a farmhouse sink, raised-panel cabinets, medium wood cabinets, granite benchtops, white splashback, ceramic splashback, stainless steel appliances, travertine floors and with island.
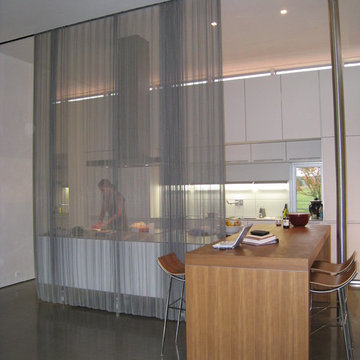
The kitchen is as minimalist as the rest of the house. A metal mesh curtain provides a subtle division between work and living areas. The curtain is retractable and stores out of the way in a wall pocket when not is use.
Photo: Ben Rahn
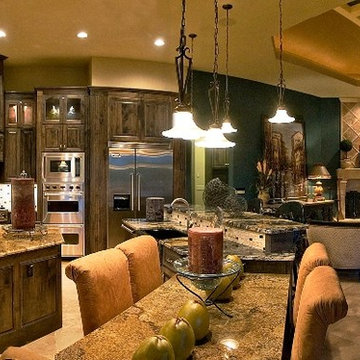
Large traditional eat-in kitchen in Austin with a farmhouse sink, shaker cabinets, medium wood cabinets, marble benchtops, multi-coloured splashback, stone tile splashback, stainless steel appliances, travertine floors, with island and beige floor.
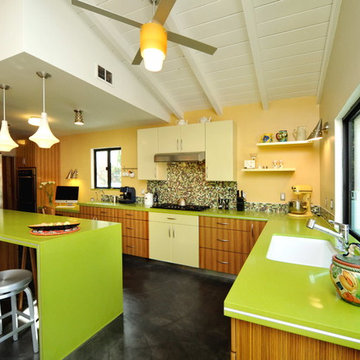
Based on a mid century modern concept
Photo of a contemporary l-shaped eat-in kitchen in Los Angeles with flat-panel cabinets, medium wood cabinets, multi-coloured splashback, mosaic tile splashback, quartz benchtops, stainless steel appliances, concrete floors, a peninsula, an undermount sink and green benchtop.
Photo of a contemporary l-shaped eat-in kitchen in Los Angeles with flat-panel cabinets, medium wood cabinets, multi-coloured splashback, mosaic tile splashback, quartz benchtops, stainless steel appliances, concrete floors, a peninsula, an undermount sink and green benchtop.
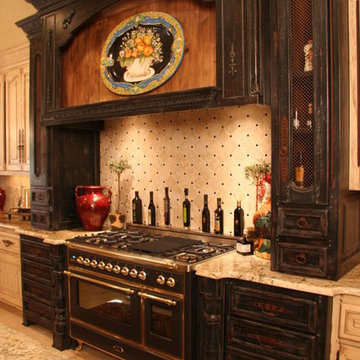
Made from Antique woods/ hand built/ Compelete Kitchen
Photo of a mid-sized mediterranean single-wall eat-in kitchen in Oklahoma City with raised-panel cabinets, dark wood cabinets, beige splashback, stone tile splashback, black appliances, travertine floors, with island and marble benchtops.
Photo of a mid-sized mediterranean single-wall eat-in kitchen in Oklahoma City with raised-panel cabinets, dark wood cabinets, beige splashback, stone tile splashback, black appliances, travertine floors, with island and marble benchtops.
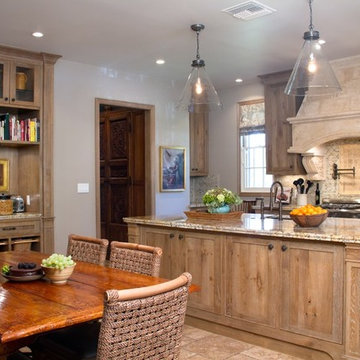
Kitchen and Great Room Remodel
Photos by Erika Bierman
www.erikabiermanphotography.com
Inspiration for a traditional open plan kitchen in Los Angeles with a single-bowl sink, shaker cabinets, medium wood cabinets, granite benchtops, beige splashback, stone tile splashback, stainless steel appliances, travertine floors and with island.
Inspiration for a traditional open plan kitchen in Los Angeles with a single-bowl sink, shaker cabinets, medium wood cabinets, granite benchtops, beige splashback, stone tile splashback, stainless steel appliances, travertine floors and with island.
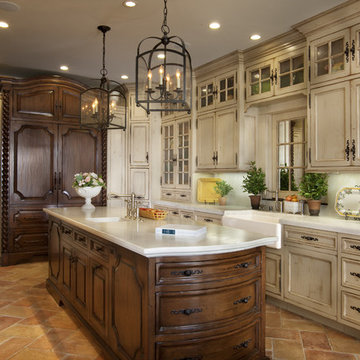
The wood used in the cabinets throughout the kitchen was distressed to match the reclaimed stone and marble.
This is an example of a large mediterranean u-shaped separate kitchen in San Diego with a farmhouse sink, distressed cabinets, panelled appliances, recessed-panel cabinets, white splashback, marble splashback, marble benchtops, travertine floors, with island and brown floor.
This is an example of a large mediterranean u-shaped separate kitchen in San Diego with a farmhouse sink, distressed cabinets, panelled appliances, recessed-panel cabinets, white splashback, marble splashback, marble benchtops, travertine floors, with island and brown floor.
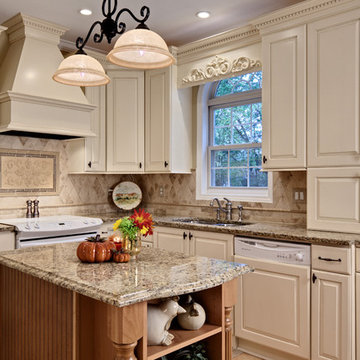
Traditional Kitchen
Photo of a mid-sized traditional u-shaped eat-in kitchen in Atlanta with granite benchtops, raised-panel cabinets, beige cabinets, travertine splashback, an undermount sink, beige splashback, white appliances, travertine floors, with island, beige floor and beige benchtop.
Photo of a mid-sized traditional u-shaped eat-in kitchen in Atlanta with granite benchtops, raised-panel cabinets, beige cabinets, travertine splashback, an undermount sink, beige splashback, white appliances, travertine floors, with island, beige floor and beige benchtop.

Photo of a mid-sized contemporary l-shaped open plan kitchen in Geelong with an undermount sink, flat-panel cabinets, black cabinets, quartz benchtops, white splashback, subway tile splashback, black appliances, concrete floors, with island, white benchtop, wood and grey floor.

Photo Credit: Pawel Dmytrow
Mid-sized modern open plan kitchen in Chicago with an undermount sink, flat-panel cabinets, stainless steel appliances, concrete floors and with island.
Mid-sized modern open plan kitchen in Chicago with an undermount sink, flat-panel cabinets, stainless steel appliances, concrete floors and with island.
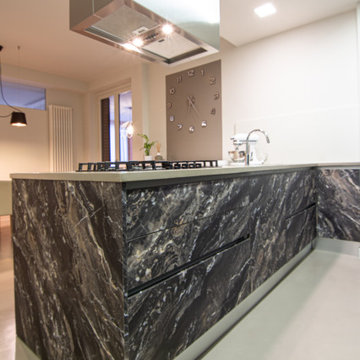
Una cucina minimal dal look maschile e quasi un po' aggressivo... in ogni caso bellissima!
Cosa ho fatto?
Gli elementi che sono andata a modificare sono questi:
- Tinteggiature delle pareti
- Rivestimento penisola cucina con lastre di HPL
- Stesura di resina spatolata sul vecchio pavimento e sul top del piano cottura/lavello
- Inserimento isola snack realizzata su mio progetto
- Nuova sospensione sul tavolo da pranzo
A volte bastano pochi tocchi mirati per fare un upgrade della propria abitazione... guardate le foto di come era la cucina prima e ditemi cosa ne pensate!!!!
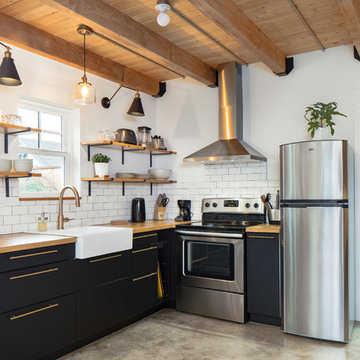
This is an example of a country l-shaped kitchen in Portland with a farmhouse sink, flat-panel cabinets, black cabinets, wood benchtops, white splashback, subway tile splashback, stainless steel appliances, concrete floors, no island and grey floor.
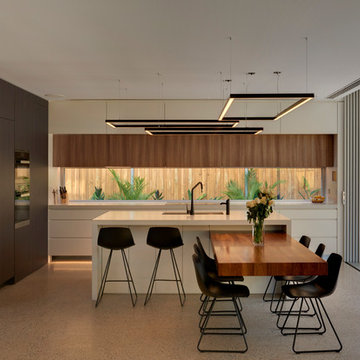
Michael Nicholson
Large contemporary single-wall eat-in kitchen in Sydney with concrete floors, a double-bowl sink, stainless steel appliances, quartz benchtops, flat-panel cabinets, white cabinets, window splashback and with island.
Large contemporary single-wall eat-in kitchen in Sydney with concrete floors, a double-bowl sink, stainless steel appliances, quartz benchtops, flat-panel cabinets, white cabinets, window splashback and with island.
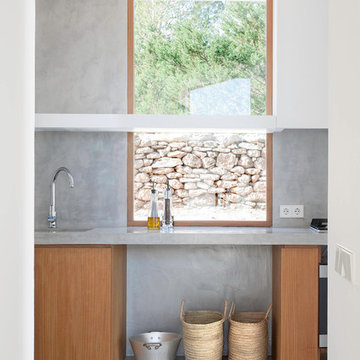
Estudi Es Pujol de S'Era
Inspiration for a large contemporary single-wall separate kitchen in Other with concrete benchtops, an integrated sink, flat-panel cabinets, medium wood cabinets, grey splashback, cement tile splashback, stainless steel appliances, concrete floors and no island.
Inspiration for a large contemporary single-wall separate kitchen in Other with concrete benchtops, an integrated sink, flat-panel cabinets, medium wood cabinets, grey splashback, cement tile splashback, stainless steel appliances, concrete floors and no island.
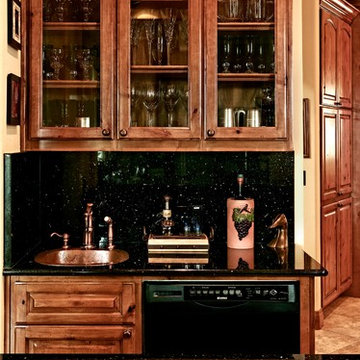
Black Galaxy granite used for a dark counter top and backsplash.
Design ideas for a mid-sized traditional galley separate kitchen in Austin with a drop-in sink, raised-panel cabinets, medium wood cabinets, granite benchtops, black splashback, stone slab splashback, black appliances and travertine floors.
Design ideas for a mid-sized traditional galley separate kitchen in Austin with a drop-in sink, raised-panel cabinets, medium wood cabinets, granite benchtops, black splashback, stone slab splashback, black appliances and travertine floors.
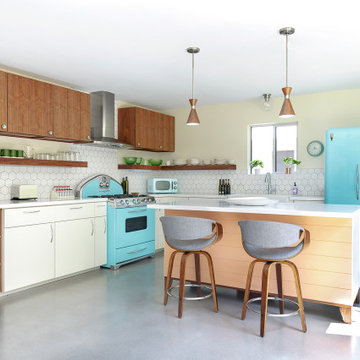
Photo of a mid-sized midcentury l-shaped kitchen in Austin with a farmhouse sink, flat-panel cabinets, medium wood cabinets, quartz benchtops, ceramic splashback, coloured appliances, concrete floors, with island, grey floor and white benchtop.
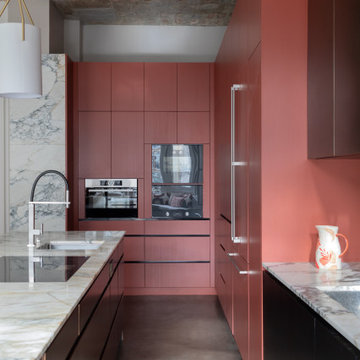
Photo of a contemporary l-shaped kitchen in Paris with an undermount sink, flat-panel cabinets, red cabinets, stainless steel appliances, concrete floors, with island, grey floor and grey benchtop.
Kitchen with Travertine Floors and Concrete Floors Design Ideas
10