Kitchen with Travertine Floors and multiple Islands Design Ideas
Refine by:
Budget
Sort by:Popular Today
181 - 200 of 1,384 photos
Item 1 of 3
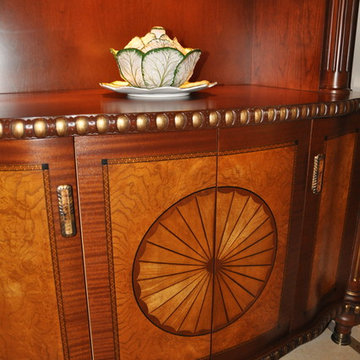
Expansive traditional l-shaped separate kitchen in Dallas with an undermount sink, flat-panel cabinets, white cabinets, quartz benchtops, beige splashback, stone tile splashback, panelled appliances, travertine floors and multiple islands.
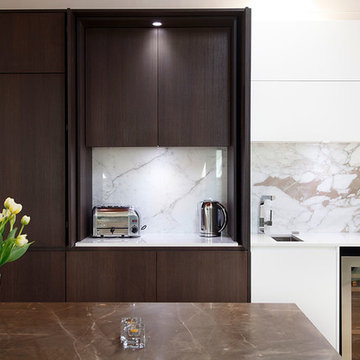
Designing a modern kitchen that does not look like a kitchen might seem an impossible task, but Art of Kitchens took on the challenge and created a striking room in this lovely Cammeray home. The brief was simple: create a functional kitchen that doesn’t necessarily look like a kitchen that integrates well with the surrounding rooms and to accommodate the owners’ love of cooking and entertaining. Photos by Eliot Cohen
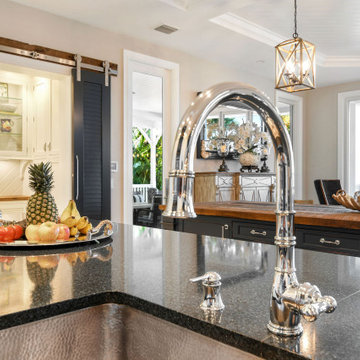
Stunning 2 Island Inset navy and white kitchen. The second island features a custom made reclaimed wood top.
Glass upper cabinets add a special place for coastal decor.
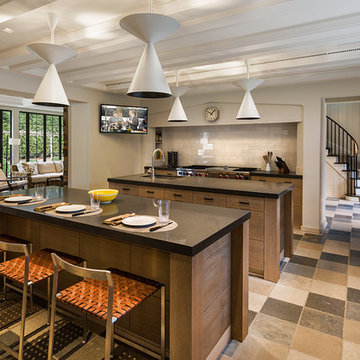
Tom Crane Photography
This is an example of a large transitional l-shaped eat-in kitchen in Philadelphia with an undermount sink, flat-panel cabinets, light wood cabinets, limestone benchtops, ceramic splashback, stainless steel appliances, travertine floors and multiple islands.
This is an example of a large transitional l-shaped eat-in kitchen in Philadelphia with an undermount sink, flat-panel cabinets, light wood cabinets, limestone benchtops, ceramic splashback, stainless steel appliances, travertine floors and multiple islands.
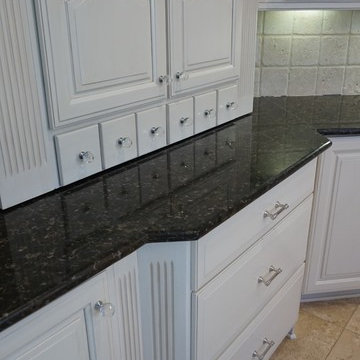
These once dated Dark Cherry Cabinets have been refinished with a Light Rub Glaze in Taupe over a Bone White Base bringing out the details and brightening up the space giving it an open feel. Island in Distressed Gray with Metallic Silver Accents to enhance Details with matching Hood Accents. Gorgeous Silver & Glass Crystal Chandelier with Knobs in Crystal Glass & Polished Pulls Hardware giving this kitchen Luxurious BLING it needs. This Faux Finished Glazed Makeover has given this kitchen a new lease on life.
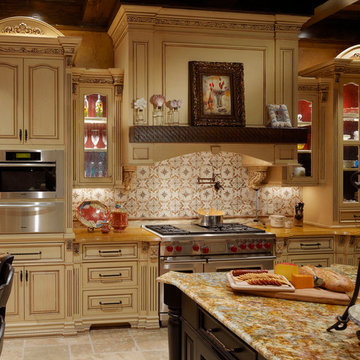
Lawrence Taylor Photography
Design ideas for a large mediterranean u-shaped separate kitchen in Orlando with a farmhouse sink, raised-panel cabinets, beige cabinets, granite benchtops, beige splashback, stone tile splashback, panelled appliances, travertine floors and multiple islands.
Design ideas for a large mediterranean u-shaped separate kitchen in Orlando with a farmhouse sink, raised-panel cabinets, beige cabinets, granite benchtops, beige splashback, stone tile splashback, panelled appliances, travertine floors and multiple islands.
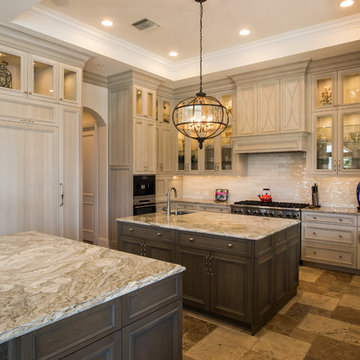
Robert Madrid Photography
Inspiration for a large transitional u-shaped kitchen in Other with an undermount sink, raised-panel cabinets, brown cabinets, quartzite benchtops, white splashback, subway tile splashback, panelled appliances, travertine floors, multiple islands and beige floor.
Inspiration for a large transitional u-shaped kitchen in Other with an undermount sink, raised-panel cabinets, brown cabinets, quartzite benchtops, white splashback, subway tile splashback, panelled appliances, travertine floors, multiple islands and beige floor.
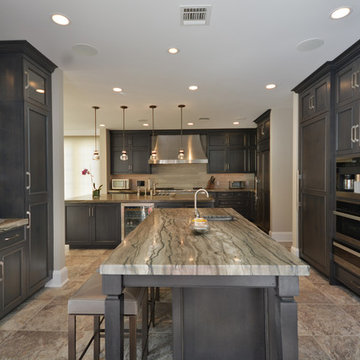
Dark wood cabinetry complimented by grey stone counter. Modern/transtional kitchen design
Large transitional l-shaped eat-in kitchen in New York with raised-panel cabinets, dark wood cabinets, quartzite benchtops, grey splashback, stainless steel appliances, multiple islands, a farmhouse sink and travertine floors.
Large transitional l-shaped eat-in kitchen in New York with raised-panel cabinets, dark wood cabinets, quartzite benchtops, grey splashback, stainless steel appliances, multiple islands, a farmhouse sink and travertine floors.
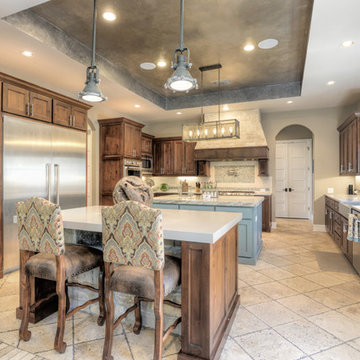
blue bruin photography
Inspiration for a transitional u-shaped open plan kitchen in Austin with a farmhouse sink, recessed-panel cabinets, medium wood cabinets, granite benchtops, beige splashback, travertine splashback, stainless steel appliances, travertine floors, multiple islands and beige floor.
Inspiration for a transitional u-shaped open plan kitchen in Austin with a farmhouse sink, recessed-panel cabinets, medium wood cabinets, granite benchtops, beige splashback, travertine splashback, stainless steel appliances, travertine floors, multiple islands and beige floor.
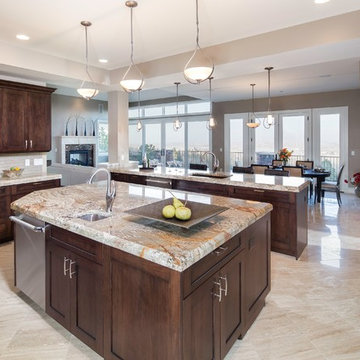
Porchfront Homes, Boulder Colorado
Photo of a large contemporary eat-in kitchen in Denver with a double-bowl sink, recessed-panel cabinets, dark wood cabinets, granite benchtops, white splashback, glass tile splashback, stainless steel appliances, travertine floors and multiple islands.
Photo of a large contemporary eat-in kitchen in Denver with a double-bowl sink, recessed-panel cabinets, dark wood cabinets, granite benchtops, white splashback, glass tile splashback, stainless steel appliances, travertine floors and multiple islands.
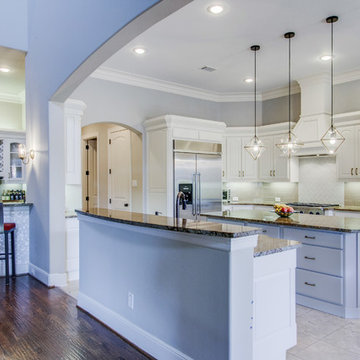
One of the biggest investments you can make in your home is in your kitchen. Now with the Revive model, you don’t have to break the bank to get an updated kitchen with new finishes and a whole new look! This powder blue kitchen we are sharing today is a classic example of such a space! The kitchen had a great layout, the cabinets had good bones, and all it needed were some simple updates. To learn more about what we did, continue reading below!
Cabinets
As previously mentioned, the kitchen cabinetry already had great bones. So, in this case, we were able to refinish them to a painted cream on the perimeter. As for the island, we created a new design where new cabinetry was installed. New cabinets are from WWWoods Shiloh, with a raised panel door style, and a custom painted finish for these powder blue cabinets.
Countertops
The existing kitchen countertops were able to remain because they were already in great condition. Plus, it matched the new finishes perfectly. This is a classic case of “don’t fix it if it ain’t broke”!
Backsplash
For the backsplash, we kept it simple with subway tile but played around with different sizes, colors, and patterns. The main backsplash tile is a Daltile Modern Dimensions, in a 4.5×8.5 size, in the color Elemental Tan, and installed in a brick-lay formation. The splash over the cooktop is a Daltile Rittenhouse Square, in a 3×6 size, in the color Arctic White, and installed in a herringbone pattern.
Fixtures and Finishes
The plumbing fixtures we planned to reuse from the start since they were in great condition. In addition, the oil-rubbed bronze finish went perfectly with the new finishes of the kitchen. We did, however, install new hardware because the original kitchen did not have any. So, from Amerock we selected Muholland pulls which were installed on all the doors and drawers.
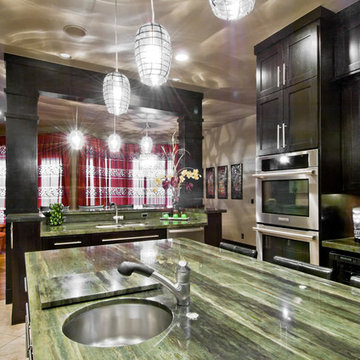
Builder: Tanglewood Homes |
Photographer: Lee Bruegger
This is an example of a large contemporary u-shaped eat-in kitchen in Other with an undermount sink, recessed-panel cabinets, black cabinets, granite benchtops, green splashback, glass tile splashback, stainless steel appliances, travertine floors and multiple islands.
This is an example of a large contemporary u-shaped eat-in kitchen in Other with an undermount sink, recessed-panel cabinets, black cabinets, granite benchtops, green splashback, glass tile splashback, stainless steel appliances, travertine floors and multiple islands.
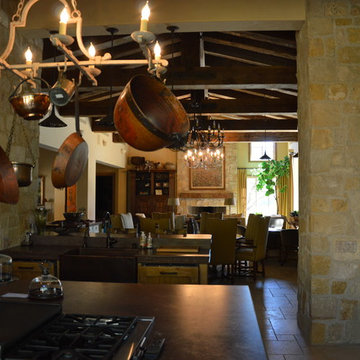
Large country galley open plan kitchen in San Francisco with a farmhouse sink, marble benchtops, beige splashback, coloured appliances, travertine floors, shaker cabinets, light wood cabinets and multiple islands.
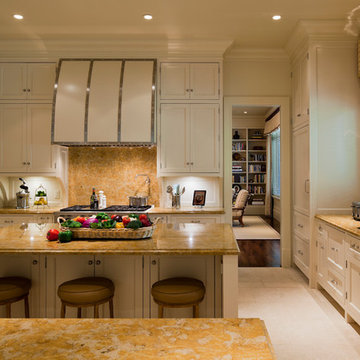
Steven Brooke Studios
This is an example of a large traditional galley eat-in kitchen in Miami with an undermount sink, flat-panel cabinets, beige cabinets, granite benchtops, yellow splashback, granite splashback, stainless steel appliances, multiple islands, white floor, yellow benchtop and travertine floors.
This is an example of a large traditional galley eat-in kitchen in Miami with an undermount sink, flat-panel cabinets, beige cabinets, granite benchtops, yellow splashback, granite splashback, stainless steel appliances, multiple islands, white floor, yellow benchtop and travertine floors.
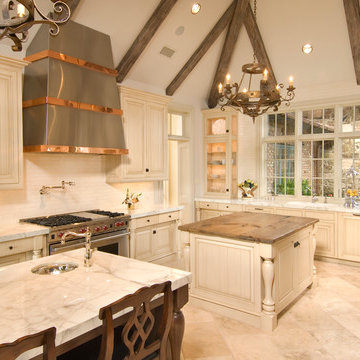
Photo of a large traditional l-shaped kitchen in Houston with raised-panel cabinets, beige cabinets, wood benchtops, white splashback, subway tile splashback, stainless steel appliances, travertine floors and multiple islands.
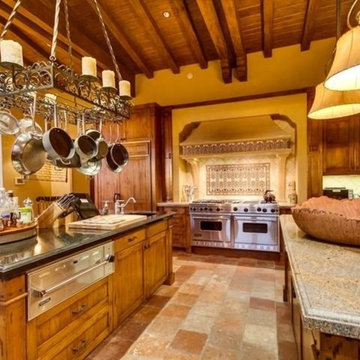
Photo of a large mediterranean single-wall separate kitchen in San Diego with an undermount sink, recessed-panel cabinets, medium wood cabinets, granite benchtops, beige splashback, ceramic splashback, panelled appliances, travertine floors, multiple islands, multi-coloured floor and grey benchtop.
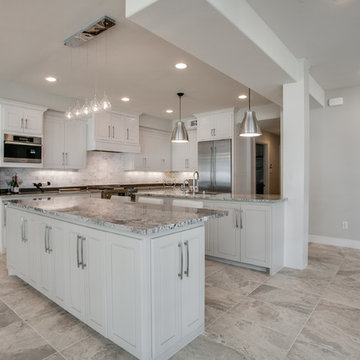
This is an example of a mid-sized transitional l-shaped open plan kitchen in Dallas with an undermount sink, raised-panel cabinets, stainless steel cabinets, granite benchtops, white splashback, stone tile splashback, stainless steel appliances, travertine floors and multiple islands.
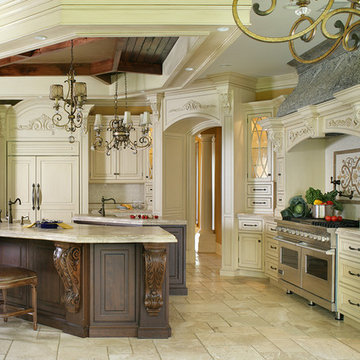
About the photo:
The cabinets are Mastro Rosolino - our private line of cabinetry. The finish on the perimeter is paint and glazed, the bar and islands are walnut with a stain and glaze. The cabinet style is beaded inset.
The hearth features one of our custom reclaimed tin hoods- only available through us.
The countertops are Grey-Gold limestone, 2 1/2" thick.
The backsplash is polished travertine, chiard, and honey onyx. The backsplash was done by Stratta in Wyckoff, NJ.
The flooring is tumbled travertine.
The appliances are: Sub-zero BI48S/O, Viking 60" dual fuel range, Viking dishwasher, Viking VMOC206 micro, Viking wine refrigerator, Marvel ice machine.
Other info: the blue glasses in this photo came from Pier 1. All other pieces in this photo (i.e.: lights, chairs, etc) were purchased separately by the owner.
Peter Rymwid (www.peterrymwid.com)
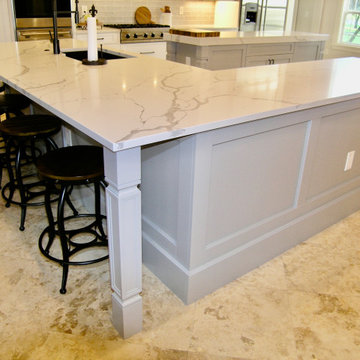
Kitchen
Inspiration for a small country l-shaped eat-in kitchen in Tampa with an undermount sink, shaker cabinets, grey cabinets, quartz benchtops, grey splashback, ceramic splashback, stainless steel appliances, travertine floors, multiple islands, beige floor, grey benchtop and recessed.
Inspiration for a small country l-shaped eat-in kitchen in Tampa with an undermount sink, shaker cabinets, grey cabinets, quartz benchtops, grey splashback, ceramic splashback, stainless steel appliances, travertine floors, multiple islands, beige floor, grey benchtop and recessed.
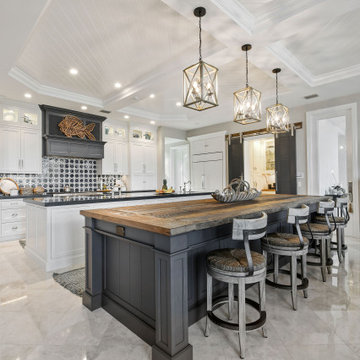
Stunning 2 Island Inset navy and white kitchen. The second island features a custom made reclaimed wood top.
Glass upper cabinets add a special place for coastal decor.
Kitchen with Travertine Floors and multiple Islands Design Ideas
10