Kitchen with Travertine Floors and multiple Islands Design Ideas
Refine by:
Budget
Sort by:Popular Today
101 - 120 of 1,383 photos
Item 1 of 3
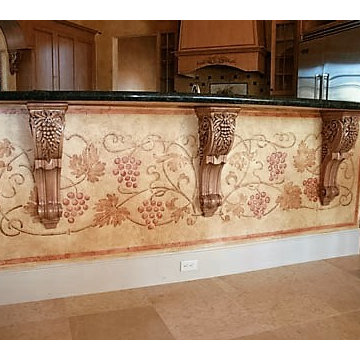
We added additional character to the center island with our fresco style, hand painted vine artwork, over a plastered texture finish. Copyright © 2016 The Artists Hands
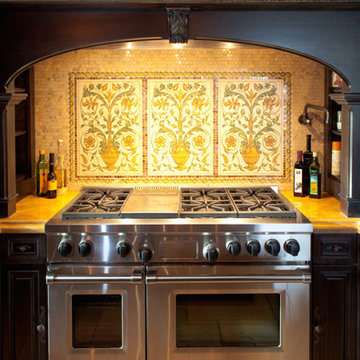
World Renowned Architecture Firm Fratantoni Design created this beautiful home! They design home plans for families all over the world in any size and style. They also have in-house Interior Designer Firm Fratantoni Interior Designers and world class Luxury Home Building Firm Fratantoni Luxury Estates! Hire one or all three companies to design and build and or remodel your home!
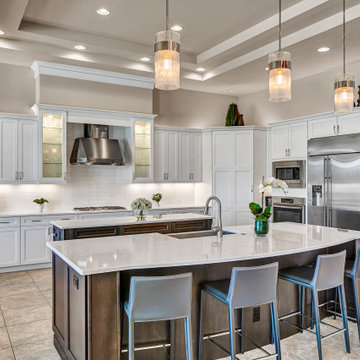
Large L-Shaped Kitchen with Custom Shaker Style Cabinetry in White, with Walnut Stain on the Double Islands. Dual Tray Ceiling with Statement Lighting over the Bar, create a highly functional and inviting environment.
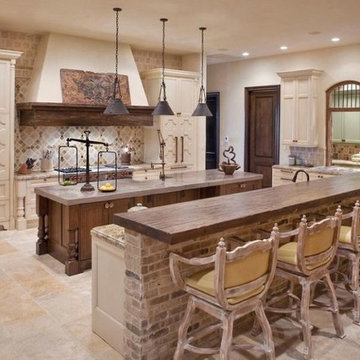
This is an example of a large country u-shaped kitchen in DC Metro with recessed-panel cabinets, beige cabinets, granite benchtops, multi-coloured splashback, panelled appliances, travertine floors, multiple islands and beige floor.
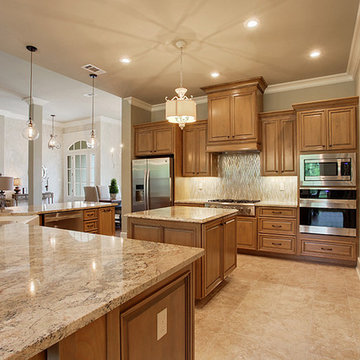
Photo of a large contemporary u-shaped open plan kitchen in New Orleans with a farmhouse sink, raised-panel cabinets, light wood cabinets, grey splashback, ceramic splashback, stainless steel appliances, travertine floors, multiple islands, beige floor and grey benchtop.
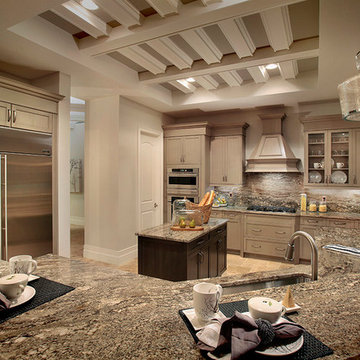
Large eclectic u-shaped open plan kitchen in Miami with an undermount sink, shaker cabinets, grey cabinets, granite benchtops, beige splashback, stainless steel appliances, travertine floors and multiple islands.
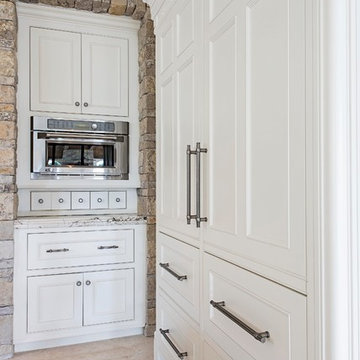
Photo of an expansive mediterranean open plan kitchen in Miami with beaded inset cabinets, white cabinets, granite benchtops, multi-coloured splashback, stone tile splashback, panelled appliances, travertine floors and multiple islands.
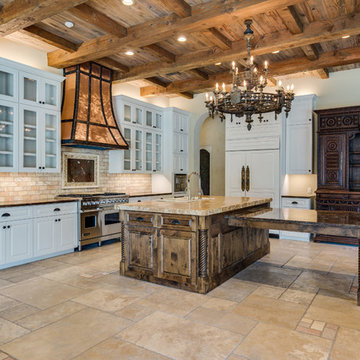
Inspiration for an expansive mediterranean u-shaped separate kitchen in Austin with a drop-in sink, raised-panel cabinets, white cabinets, granite benchtops, beige splashback, stone tile splashback, stainless steel appliances, travertine floors, multiple islands and beige floor.
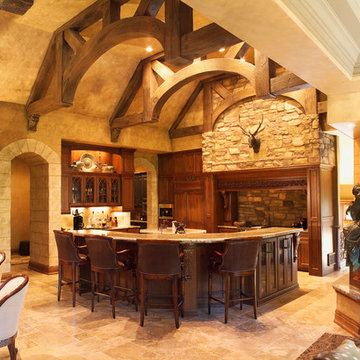
Ahmann Design, Inc.
This is an example of a large transitional u-shaped eat-in kitchen in Cedar Rapids with an undermount sink, flat-panel cabinets, medium wood cabinets, granite benchtops, brown splashback, stone tile splashback, stainless steel appliances, travertine floors and multiple islands.
This is an example of a large transitional u-shaped eat-in kitchen in Cedar Rapids with an undermount sink, flat-panel cabinets, medium wood cabinets, granite benchtops, brown splashback, stone tile splashback, stainless steel appliances, travertine floors and multiple islands.
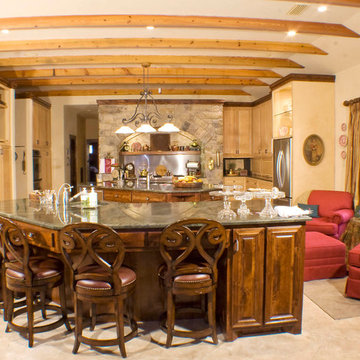
Patric Motola
Photo of a large mediterranean u-shaped eat-in kitchen in Austin with multiple islands, raised-panel cabinets, medium wood cabinets, granite benchtops, metallic splashback, an undermount sink, stainless steel appliances and travertine floors.
Photo of a large mediterranean u-shaped eat-in kitchen in Austin with multiple islands, raised-panel cabinets, medium wood cabinets, granite benchtops, metallic splashback, an undermount sink, stainless steel appliances and travertine floors.
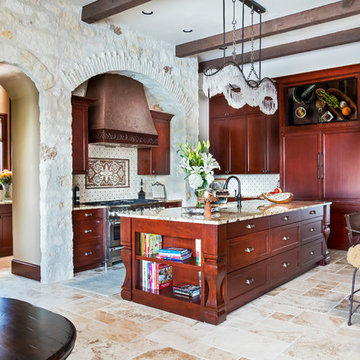
Kitchen Waterfront Texas Tuscan Villa by Zbranek and Holt Custom Homes, Austin and Horseshoe Bay Custom Home Builders
Design ideas for an expansive mediterranean galley kitchen pantry in Austin with a drop-in sink, recessed-panel cabinets, dark wood cabinets, granite benchtops, multi-coloured splashback, ceramic splashback, stainless steel appliances, travertine floors, multiple islands and multi-coloured floor.
Design ideas for an expansive mediterranean galley kitchen pantry in Austin with a drop-in sink, recessed-panel cabinets, dark wood cabinets, granite benchtops, multi-coloured splashback, ceramic splashback, stainless steel appliances, travertine floors, multiple islands and multi-coloured floor.
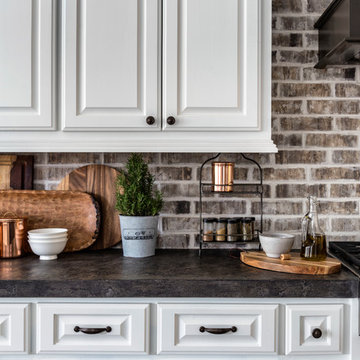
This close-up shot of the kitchen shows the brick backsplash in more detail. The cabinets were painted Sherwin Williams Alabaster and accented with dark hardware. The concrete countertops add an additional rustic element to the space and the cooktop is a chef's dream!
Photo by Kerry Kirk
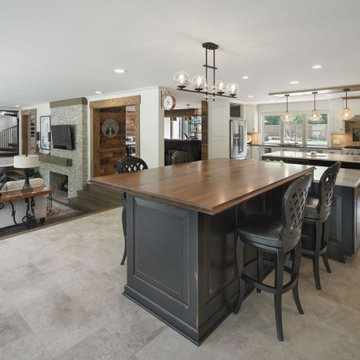
Casual Dining Space - walls were removed to create an open concept floor plan for kitchen, dining & living room spaces.
Photo of an expansive beach style u-shaped open plan kitchen in Columbus with raised-panel cabinets, distressed cabinets, wood benchtops, travertine floors, multiple islands, beige floor and brown benchtop.
Photo of an expansive beach style u-shaped open plan kitchen in Columbus with raised-panel cabinets, distressed cabinets, wood benchtops, travertine floors, multiple islands, beige floor and brown benchtop.
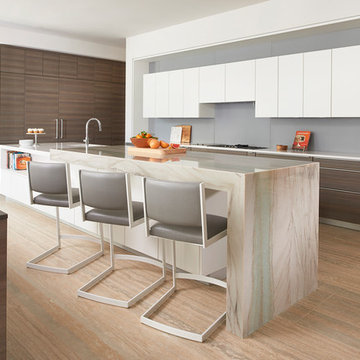
Design ideas for a large contemporary open plan kitchen in Atlanta with flat-panel cabinets, quartz benchtops, grey splashback, glass sheet splashback, travertine floors, multiple islands, beige floor, white benchtop and white cabinets.
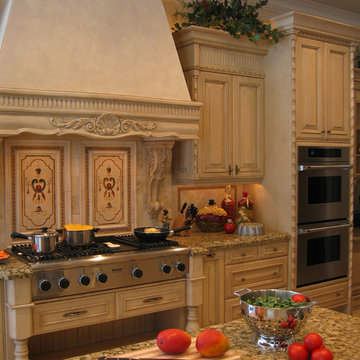
This is an example of an expansive mediterranean open plan kitchen in Tampa with an undermount sink, raised-panel cabinets, distressed cabinets, granite benchtops, multi-coloured splashback, stone tile splashback, panelled appliances, travertine floors and multiple islands.
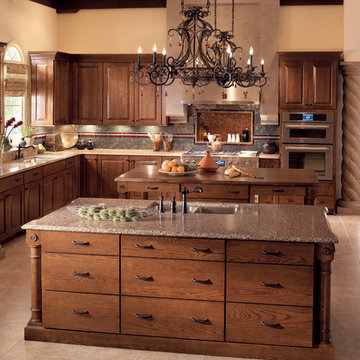
This traditional kitchen has two islands in Kraftmaid oak cabinetry in Cognac with granite counter tops, two stainless under-mounted sinks with oil rubbed bronze faucets, iron chandelier, stainless appliances, tile mosaic back splash, and butcher block island.
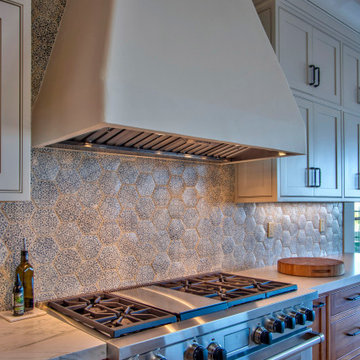
This grand kitchen is an entertainers delight with 2 side by side SubZero refrigerators and 48" six burner range with griddle.
Inspiration for a large modern u-shaped kitchen in San Diego with shaker cabinets, white cabinets, quartzite benchtops, blue splashback, ceramic splashback, stainless steel appliances, travertine floors, multiple islands, beige floor and white benchtop.
Inspiration for a large modern u-shaped kitchen in San Diego with shaker cabinets, white cabinets, quartzite benchtops, blue splashback, ceramic splashback, stainless steel appliances, travertine floors, multiple islands, beige floor and white benchtop.
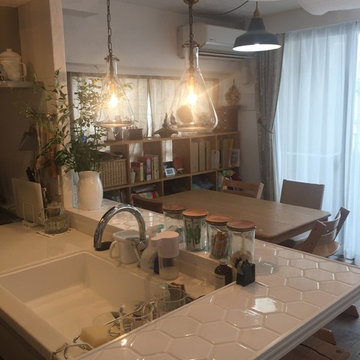
アンティークリノベ
Photo of a small traditional single-wall open plan kitchen in Fukuoka with a single-bowl sink, grey cabinets, solid surface benchtops, porcelain splashback, stainless steel appliances, travertine floors, multiple islands, beige floor and white benchtop.
Photo of a small traditional single-wall open plan kitchen in Fukuoka with a single-bowl sink, grey cabinets, solid surface benchtops, porcelain splashback, stainless steel appliances, travertine floors, multiple islands, beige floor and white benchtop.
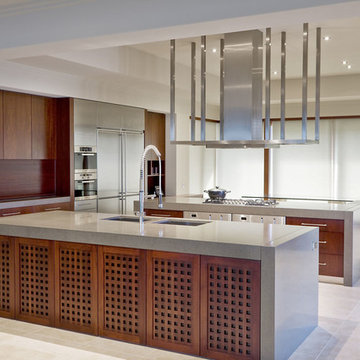
Kitchen - Jarrah timber doors and drawers, lattice doors to island. Thick Caesarstone benchtops.
Expansive modern eat-in kitchen in Sydney with an undermount sink, flat-panel cabinets, dark wood cabinets, quartz benchtops, stainless steel appliances, travertine floors and multiple islands.
Expansive modern eat-in kitchen in Sydney with an undermount sink, flat-panel cabinets, dark wood cabinets, quartz benchtops, stainless steel appliances, travertine floors and multiple islands.
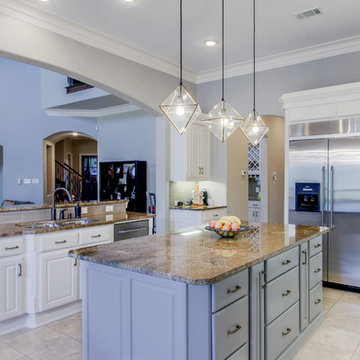
One of the biggest investments you can make in your home is in your kitchen. Now with the Revive model, you don’t have to break the bank to get an updated kitchen with new finishes and a whole new look! This powder blue kitchen we are sharing today is a classic example of such a space! The kitchen had a great layout, the cabinets had good bones, and all it needed were some simple updates. To learn more about what we did, continue reading below!
Cabinets
As previously mentioned, the kitchen cabinetry already had great bones. So, in this case, we were able to refinish them to a painted cream on the perimeter. As for the island, we created a new design where new cabinetry was installed. New cabinets are from WWWoods Shiloh, with a raised panel door style, and a custom painted finish for these powder blue cabinets.
Countertops
The existing kitchen countertops were able to remain because they were already in great condition. Plus, it matched the new finishes perfectly. This is a classic case of “don’t fix it if it ain’t broke”!
Backsplash
For the backsplash, we kept it simple with subway tile but played around with different sizes, colors, and patterns. The main backsplash tile is a Daltile Modern Dimensions, in a 4.5×8.5 size, in the color Elemental Tan, and installed in a brick-lay formation. The splash over the cooktop is a Daltile Rittenhouse Square, in a 3×6 size, in the color Arctic White, and installed in a herringbone pattern.
Fixtures and Finishes
The plumbing fixtures we planned to reuse from the start since they were in great condition. In addition, the oil-rubbed bronze finish went perfectly with the new finishes of the kitchen. We did, however, install new hardware because the original kitchen did not have any. So, from Amerock we selected Muholland pulls which were installed on all the doors and drawers.
Kitchen with Travertine Floors and multiple Islands Design Ideas
6