Kitchen with Travertine Floors and Terra-cotta Floors Design Ideas
Refine by:
Budget
Sort by:Popular Today
161 - 180 of 27,756 photos
Item 1 of 3
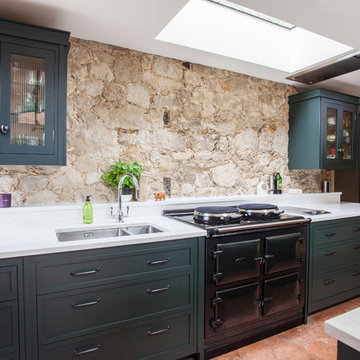
With a busy working lifestyle and two small children, Burlanes worked closely with the home owners to transform a number of rooms in their home, to not only suit the needs of family life, but to give the wonderful building a new lease of life, whilst in keeping with the stunning historical features and characteristics of the incredible Oast House.
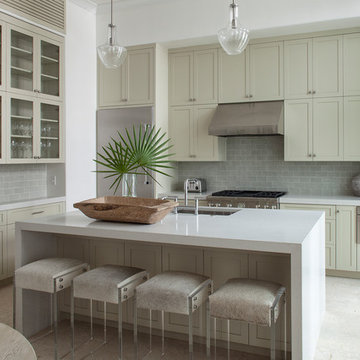
This is an example of a large transitional l-shaped eat-in kitchen in Nashville with an undermount sink, shaker cabinets, beige cabinets, grey splashback, subway tile splashback, stainless steel appliances, with island, beige floor, solid surface benchtops and travertine floors.
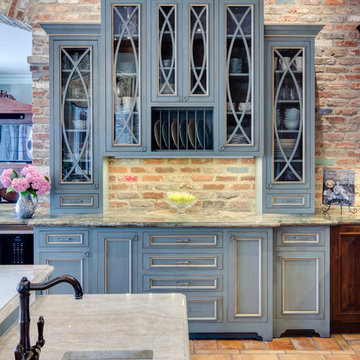
Beautiful kitchen with Bentwood Cabinetry and Walker Zanger tile backsplash.Custom copper hood and La Cornue Range by the Kitchen & Bath Cottage in Shreveport, LA
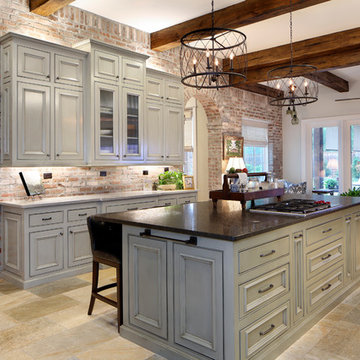
Large traditional kitchen in New Orleans with raised-panel cabinets, grey cabinets, brick splashback, panelled appliances, travertine floors, with island and beige floor.
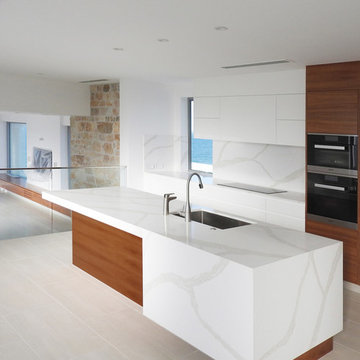
This is an example of a mid-sized contemporary single-wall eat-in kitchen in Gold Coast - Tweed with an undermount sink, flat-panel cabinets, medium wood cabinets, marble benchtops, white splashback, marble splashback, stainless steel appliances, travertine floors, with island and beige floor.
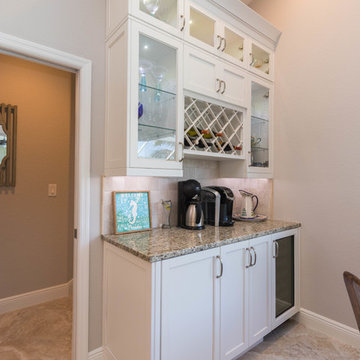
Take a gander at this beauty! An outstanding remodel performed in conjunction with Jesse at Majestic Enterprises. This Florida style home enjoys fantastic waterfront views provided by the large panoramic windows and high ceilings which opens up the space considerably and provides abundant lighting.
The brand new expansive kitchen, boasts glass stacked uppers, on top of all white cabinetry, adorned by natural stone granite in Venetian Gold coloring. The color combo compliments the natural, coastal style that resides throughout the home, and produces a delightful airy and open feeling that all of us can relish.
Cabinetry:
Kitchen/Laundry - R.D. Henry & Company - Winter White w/ Pewter Glaze
Guest Bath - Kith Kitchens - Charcoal w/ Chocolate line glaze
Outdoor Kitchen - NatureKast Weatherproof Cabinetry - Walnut
Countertops: Kitchen - Granite - Venetian Gold
Bathrooom - Granite - Corteccia
Accessories - Rev-A-Shelf
Grill - Delta Heat
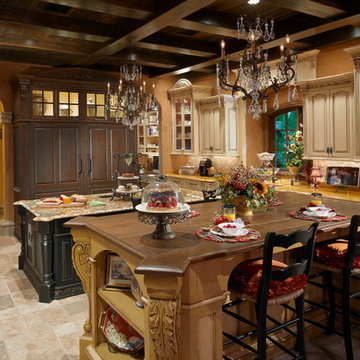
Lawrence Taylor Photography
Inspiration for a large mediterranean l-shaped separate kitchen in Orlando with beige cabinets, granite benchtops, beige splashback, panelled appliances, travertine floors, multiple islands, glass-front cabinets, travertine splashback, beige floor and a farmhouse sink.
Inspiration for a large mediterranean l-shaped separate kitchen in Orlando with beige cabinets, granite benchtops, beige splashback, panelled appliances, travertine floors, multiple islands, glass-front cabinets, travertine splashback, beige floor and a farmhouse sink.

This is a traditional kitchen, yet the materials make it extraordinary: mosaics of natural seashell in a herringbone motif have been applied into the inside of the rich walnut cabinetry, creating a luminescent texture to the upper level areas. Beyond the rich walnut, the oven section and the custom hood accents are finished in a soft metallic gold lacquer. For the work tops, leathered quartzite creates a light but rich surface that begs to be touched. Metallic bronze glazed subway tile, grouted with glittering silica creates a dramatic backsplash that challenges the definition of traditional design. On the cabinetry, custom bronze hardware by Edgar Berebi is inset with hundreds of Swarovski crystals, producing an opulent layer of detail that feels like jewelry. Shimmering cut glass and crystal chandeliers finish off the luxe look in a way that feels glamorous and timeless.
Dave Bryce Photography
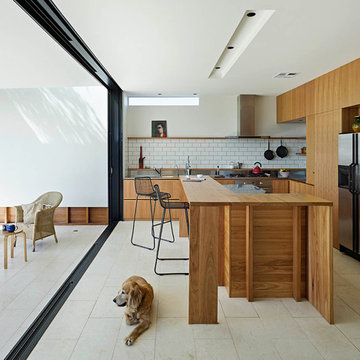
Builder - Designer Homes
Photographer - Christopher F Jones
Photo of a modern l-shaped separate kitchen in Brisbane with flat-panel cabinets, medium wood cabinets, white splashback, subway tile splashback, stainless steel appliances, travertine floors and with island.
Photo of a modern l-shaped separate kitchen in Brisbane with flat-panel cabinets, medium wood cabinets, white splashback, subway tile splashback, stainless steel appliances, travertine floors and with island.
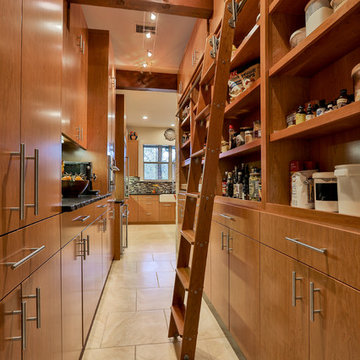
Michelle Jones Photography
This is an example of a large country l-shaped open plan kitchen in Austin with a farmhouse sink, flat-panel cabinets, medium wood cabinets, granite benchtops, multi-coloured splashback, glass tile splashback, stainless steel appliances, travertine floors and with island.
This is an example of a large country l-shaped open plan kitchen in Austin with a farmhouse sink, flat-panel cabinets, medium wood cabinets, granite benchtops, multi-coloured splashback, glass tile splashback, stainless steel appliances, travertine floors and with island.
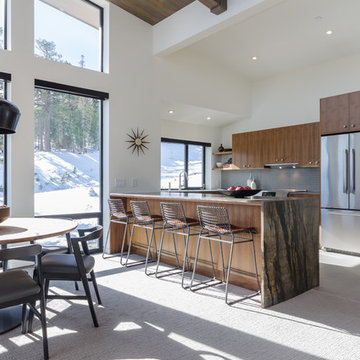
This is an example of a large modern u-shaped separate kitchen in San Francisco with an undermount sink, flat-panel cabinets, light wood cabinets, solid surface benchtops, grey splashback, ceramic splashback, stainless steel appliances, travertine floors, a peninsula and beige floor.
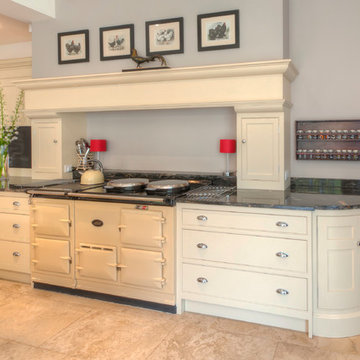
Curved island with an integrated breakfast bar is the perfect setting for relaxed coffee mornings and a great place to show off your culinary skills during dinner parties.
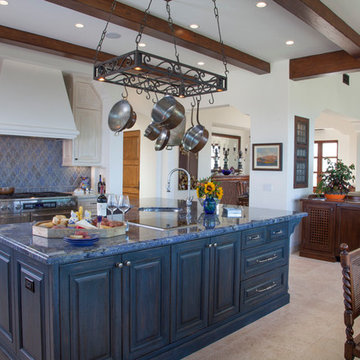
Kim Grant, Architect;
Elizabeth Barkett, Interior Designer - Ross Thiele & Sons Ltd.;
Theresa Clark, Landscape Architect;
Gail Owens, Photographer
Large mediterranean l-shaped eat-in kitchen in San Diego with a drop-in sink, raised-panel cabinets, beige cabinets, quartz benchtops, blue splashback, ceramic splashback, stainless steel appliances, travertine floors and with island.
Large mediterranean l-shaped eat-in kitchen in San Diego with a drop-in sink, raised-panel cabinets, beige cabinets, quartz benchtops, blue splashback, ceramic splashback, stainless steel appliances, travertine floors and with island.
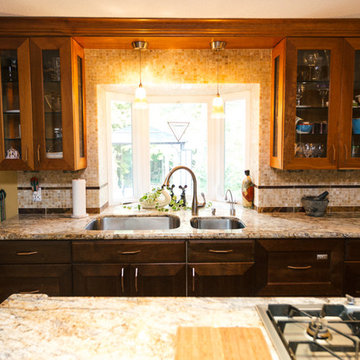
Warm, mediterranean style kitchen design combines some of the very best materials into a beautiful space. Granite counters and custom made cabinets use warm tones throughout. The floor tile is imported from the Mediterranean, with a combination of stainless steel and bronze being used on hardware and fixtures.
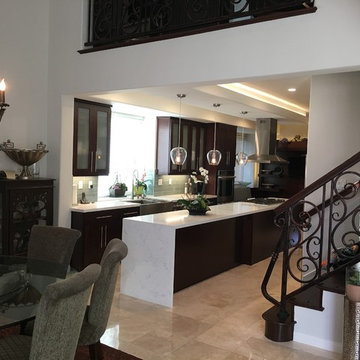
This is an example of a mid-sized transitional l-shaped eat-in kitchen in Orange County with a farmhouse sink, glass-front cabinets, dark wood cabinets, marble benchtops, grey splashback, glass tile splashback, panelled appliances, travertine floors and with island.
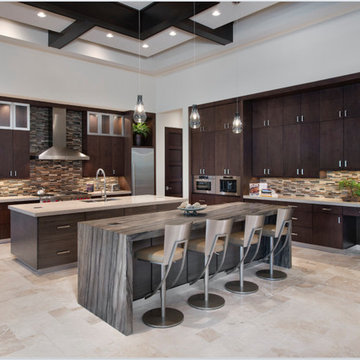
Design ideas for a large contemporary l-shaped eat-in kitchen in Miami with an undermount sink, flat-panel cabinets, dark wood cabinets, multi-coloured splashback, matchstick tile splashback, stainless steel appliances, multiple islands, quartzite benchtops, travertine floors and beige floor.
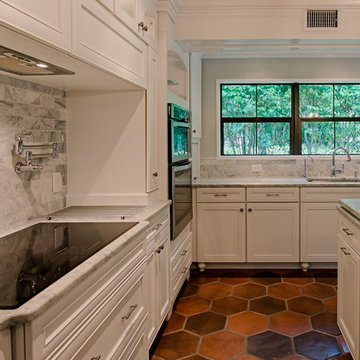
The floors might be the star of this room, yes?
Inspiration for a mid-sized transitional l-shaped separate kitchen in Miami with an undermount sink, beaded inset cabinets, white cabinets, granite benchtops, grey splashback, marble splashback, stainless steel appliances, terra-cotta floors, with island, red floor and grey benchtop.
Inspiration for a mid-sized transitional l-shaped separate kitchen in Miami with an undermount sink, beaded inset cabinets, white cabinets, granite benchtops, grey splashback, marble splashback, stainless steel appliances, terra-cotta floors, with island, red floor and grey benchtop.
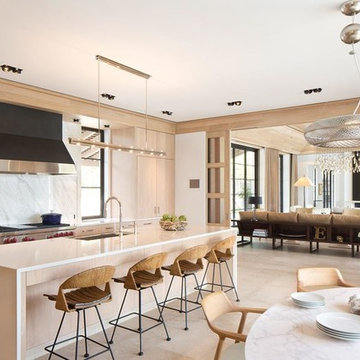
This is an example of a mid-sized contemporary galley eat-in kitchen in San Francisco with a farmhouse sink, flat-panel cabinets, distressed cabinets, solid surface benchtops, white splashback, stone slab splashback, stainless steel appliances, with island and travertine floors.
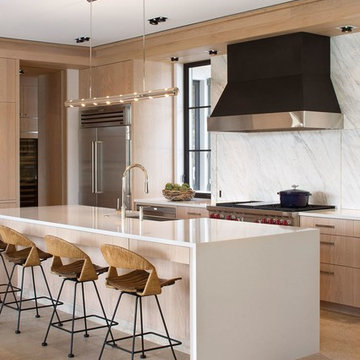
This is an example of a mid-sized transitional single-wall eat-in kitchen in Austin with a farmhouse sink, flat-panel cabinets, beige cabinets, solid surface benchtops, grey splashback, stone slab splashback, stainless steel appliances, travertine floors, with island and beige floor.
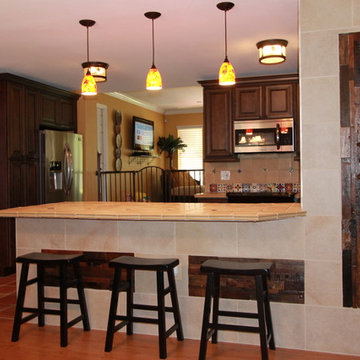
This new layout maximize the counter top and cabinet storage, by moving the refrigerator to another area. This Spanish style kitchen is much more functional and spacious. Removing the wall allowed the us to create a counter height bar and a great setup for entertaining.
Kitchen with Travertine Floors and Terra-cotta Floors Design Ideas
9