All Islands Kitchen with Travertine Floors Design Ideas
Refine by:
Budget
Sort by:Popular Today
41 - 60 of 16,055 photos
Item 1 of 3
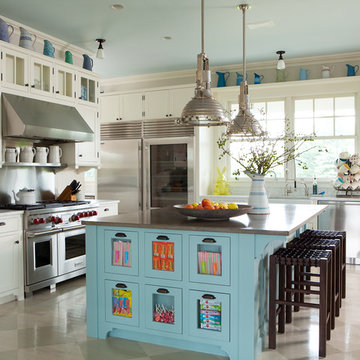
Design ideas for a country kitchen in New York with a farmhouse sink, soapstone benchtops, metallic splashback, stainless steel appliances, travertine floors, with island and shaker cabinets.
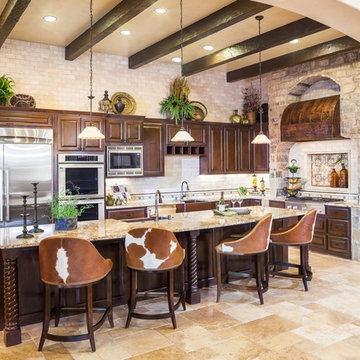
This island is huge! about 13' long!
Notice the tile to the ceiling- it makes a substantial impact- always do that if you can!
This is an example of a large mediterranean l-shaped open plan kitchen in Houston with a farmhouse sink, raised-panel cabinets, dark wood cabinets, beige splashback, stainless steel appliances, with island, beige floor, granite benchtops, travertine floors and beige benchtop.
This is an example of a large mediterranean l-shaped open plan kitchen in Houston with a farmhouse sink, raised-panel cabinets, dark wood cabinets, beige splashback, stainless steel appliances, with island, beige floor, granite benchtops, travertine floors and beige benchtop.
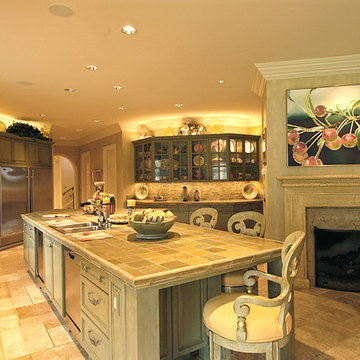
Home built by Arjay Builders Inc.
Inspiration for an expansive country u-shaped eat-in kitchen in Omaha with a double-bowl sink, raised-panel cabinets, medium wood cabinets, tile benchtops, beige splashback, mosaic tile splashback, stainless steel appliances, travertine floors and with island.
Inspiration for an expansive country u-shaped eat-in kitchen in Omaha with a double-bowl sink, raised-panel cabinets, medium wood cabinets, tile benchtops, beige splashback, mosaic tile splashback, stainless steel appliances, travertine floors and with island.
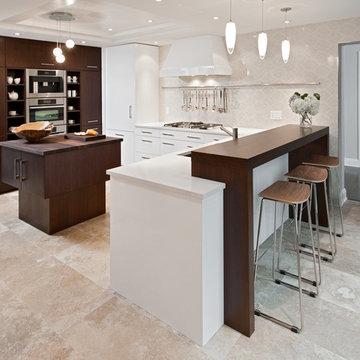
This formerly small and cramped kitchen switched roles with the extra large eating area resulting in a dramatic transformation that takes advantage of the nice view of the backyard. The small kitchen window was changed to a new patio door to the terrace and the rest of the space was “sculpted” to suit the new layout.
A Classic U-shaped kitchen layout with the sink facing the window was the best of many possible combinations. The primary components were treated as “elements” which combine for a very elegant but warm design. The fridge column, custom hood and the expansive backsplash tile in a fabric pattern, combine for an impressive focal point. The stainless oven tower is flanked by open shelves and surrounded by a pantry “bridge”; the eating bar and drywall enclosure in the breakfast room repeat this “bridge” shape. The walnut island cabinets combine with a walnut butchers block and are mounted on a pedestal for a lighter, less voluminous feeling. The TV niche & corkboard are a unique blend of old and new technologies for staying in touch, from push pins to I-pad.
The light walnut limestone floor complements the cabinet and countertop colors and the two ceiling designs tie the whole space together.
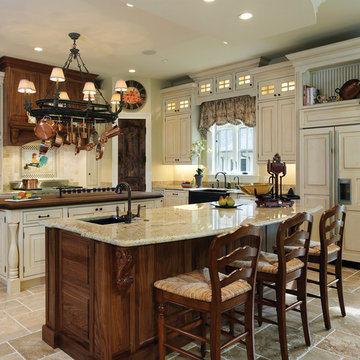
Photo of a large country single-wall kitchen in DC Metro with raised-panel cabinets, white cabinets, beige splashback, a farmhouse sink, granite benchtops, stone tile splashback, panelled appliances, travertine floors, multiple islands and beige floor.
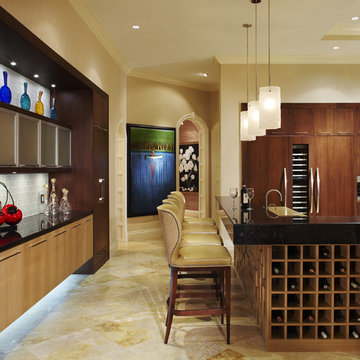
Kitchen
Winner of ASID Design Excellence Award South Florida
over 200 Sq. Ft.
Photos By Brantley Photography
This is an example of a large contemporary u-shaped eat-in kitchen in Miami with stainless steel appliances, a drop-in sink, flat-panel cabinets, dark wood cabinets, granite benchtops, black splashback, stone slab splashback, travertine floors and with island.
This is an example of a large contemporary u-shaped eat-in kitchen in Miami with stainless steel appliances, a drop-in sink, flat-panel cabinets, dark wood cabinets, granite benchtops, black splashback, stone slab splashback, travertine floors and with island.
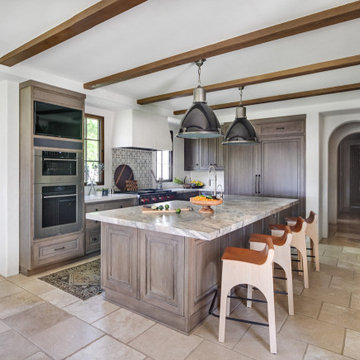
This is an example of a large mediterranean u-shaped eat-in kitchen in Orange County with a farmhouse sink, raised-panel cabinets, medium wood cabinets, limestone benchtops, blue splashback, ceramic splashback, panelled appliances, travertine floors, with island, beige floor and grey benchtop.
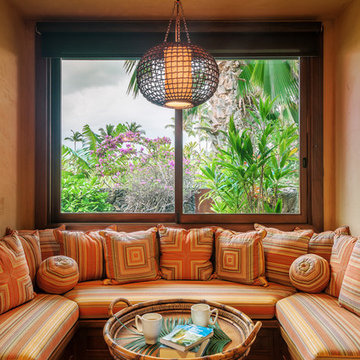
Large tropical l-shaped open plan kitchen in Hawaii with a single-bowl sink, granite benchtops, stainless steel appliances, travertine floors and with island.
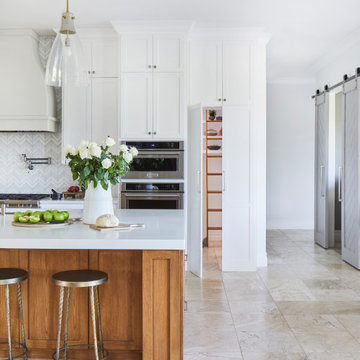
Our Ridgewood Estate project is a new build custom home located on acreage with a lake. It is filled with luxurious materials and family friendly details.
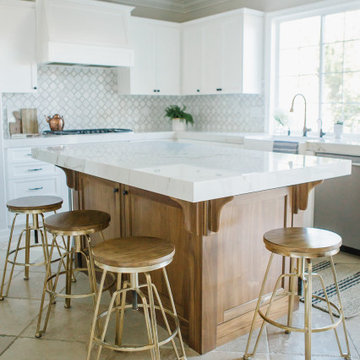
Mid-sized country galley eat-in kitchen in Orange County with a farmhouse sink, shaker cabinets, white cabinets, white splashback, marble splashback, stainless steel appliances, travertine floors, with island and white benchtop.
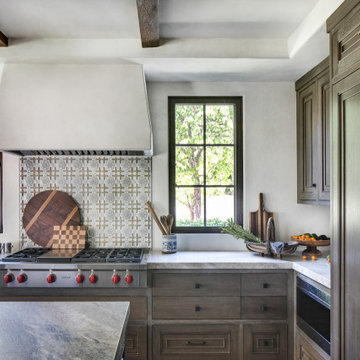
Photo of a large mediterranean u-shaped eat-in kitchen in Orange County with a farmhouse sink, raised-panel cabinets, medium wood cabinets, limestone benchtops, blue splashback, ceramic splashback, panelled appliances, travertine floors, with island, beige floor and grey benchtop.
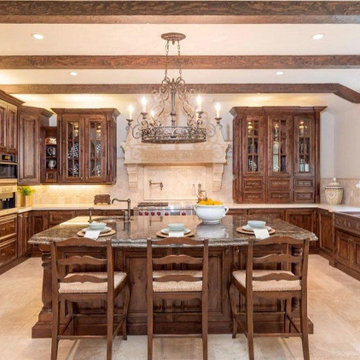
Large mediterranean u-shaped separate kitchen in San Francisco with a farmhouse sink, recessed-panel cabinets, dark wood cabinets, granite benchtops, beige splashback, travertine splashback, travertine floors, with island, beige floor and black benchtop.
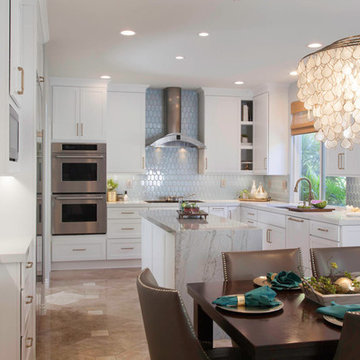
Simple kitchen gets a sprinkle of glamour. We like to think of this simple kitchen remodel as an elevated white shaker kitchen. We incorporated old and new into this space. The plan was to keep the existing appliances and then due to the age of the existing appliance which were failing in the old kitchen, we upgraded with a wolf flush induction cooktop, a cove dishwasher that we paneled and subzero columns. The finishing touch was the elegant chandelier and island in quartzite. The result is a kitchen that is loved by the family and by us! .
.
.
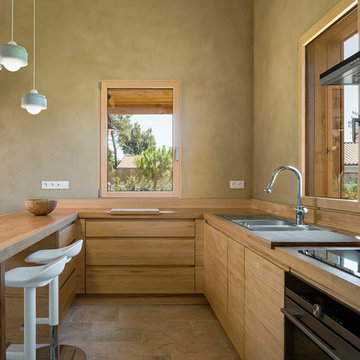
Country u-shaped open plan kitchen in Bordeaux with flat-panel cabinets, light wood cabinets, wood benchtops, travertine floors, a double-bowl sink, a peninsula and beige floor.
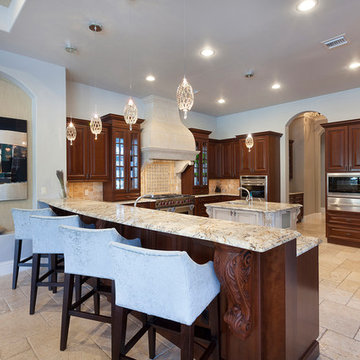
Architectural photography by ibi designs
Expansive mediterranean u-shaped eat-in kitchen in Miami with recessed-panel cabinets, dark wood cabinets, granite benchtops, multi-coloured splashback, stainless steel appliances, travertine floors, a peninsula, beige floor and multi-coloured benchtop.
Expansive mediterranean u-shaped eat-in kitchen in Miami with recessed-panel cabinets, dark wood cabinets, granite benchtops, multi-coloured splashback, stainless steel appliances, travertine floors, a peninsula, beige floor and multi-coloured benchtop.
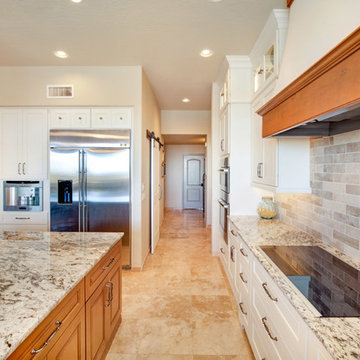
Our newest kitchen features SOLLiD Designer Series - Highland and Cheyenne cabinets in Canvas and Honey. The range hood is an MK Custom range hood painted and stained to match the cabinets. The kitchen features a WhitehausCollection sink and faucet, in-cabinet and undercabinet LED lighting, Casa Blanca granite countertops, Thermador Home Appliances built in coffee maker, Bosch steam oven and induction cooktop and Monogram built in refrigerator. Pulls are Jeffrey Alexander by Hardware Resources Tiffany style.
Photography by: Shane Baker Studios
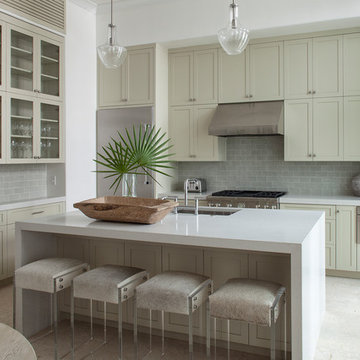
This is an example of a large transitional l-shaped eat-in kitchen in Nashville with an undermount sink, shaker cabinets, beige cabinets, grey splashback, subway tile splashback, stainless steel appliances, with island, beige floor, solid surface benchtops and travertine floors.
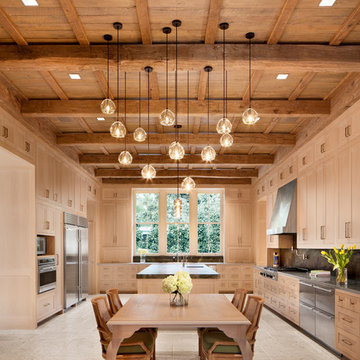
Inspiration for a mid-sized country l-shaped separate kitchen in Houston with an integrated sink, shaker cabinets, beige cabinets, quartz benchtops, grey splashback, stone slab splashback, stainless steel appliances, travertine floors, with island and beige floor.
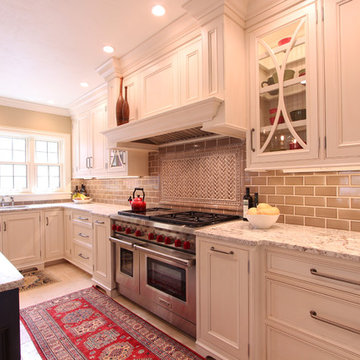
Beaded inset cabinets were used in this kitchen. White cabinets with a grey glaze add depth and warmth. An accent tile was used behind the 48" dual fuel wolf range and paired with a 3x6 subway tile.
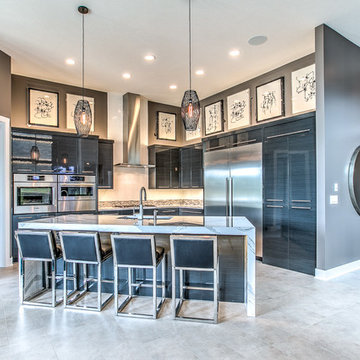
This is an example of a large transitional l-shaped eat-in kitchen in Omaha with a single-bowl sink, flat-panel cabinets, dark wood cabinets, marble benchtops, multi-coloured splashback, matchstick tile splashback, stainless steel appliances, travertine floors and with island.
All Islands Kitchen with Travertine Floors Design Ideas
3