Kitchen with Travertine Splashback and Concrete Floors Design Ideas
Refine by:
Budget
Sort by:Popular Today
21 - 40 of 48 photos
Item 1 of 3
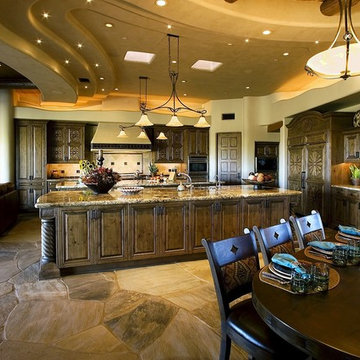
Photo of a large single-wall open plan kitchen in Phoenix with an undermount sink, raised-panel cabinets, dark wood cabinets, granite benchtops, beige splashback, travertine splashback, stainless steel appliances, concrete floors, multiple islands and multi-coloured floor.
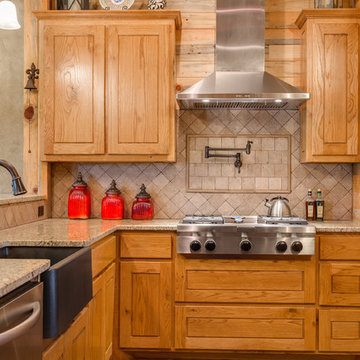
Rustic kitchen with travertine backsplash, wood panel walls and raised bar seating. (Photo Credit: Epic Foto Group)
Inspiration for a mid-sized arts and crafts l-shaped open plan kitchen in Dallas with a farmhouse sink, raised-panel cabinets, light wood cabinets, granite benchtops, beige splashback, travertine splashback, stainless steel appliances, concrete floors, no island and brown floor.
Inspiration for a mid-sized arts and crafts l-shaped open plan kitchen in Dallas with a farmhouse sink, raised-panel cabinets, light wood cabinets, granite benchtops, beige splashback, travertine splashback, stainless steel appliances, concrete floors, no island and brown floor.
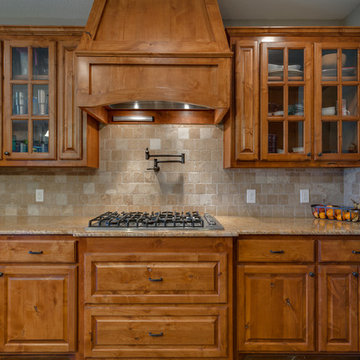
Custom rustic kitchen with granite countertops, travertine backsplash and stained, stamped concrete floors.
Photo of a mid-sized country l-shaped eat-in kitchen in Austin with a farmhouse sink, raised-panel cabinets, medium wood cabinets, granite benchtops, beige splashback, travertine splashback, stainless steel appliances, concrete floors, with island and brown floor.
Photo of a mid-sized country l-shaped eat-in kitchen in Austin with a farmhouse sink, raised-panel cabinets, medium wood cabinets, granite benchtops, beige splashback, travertine splashback, stainless steel appliances, concrete floors, with island and brown floor.
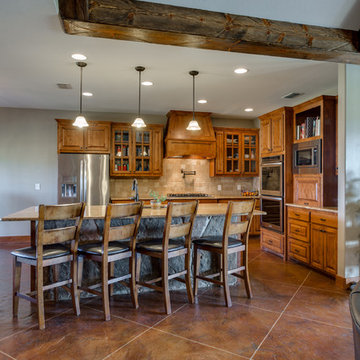
Custom rustic kitchen with granite countertops, travertine backsplash and stained, stamped concrete floors. Large rustic rock island and lots of custom cabinetry. Rustic beams.
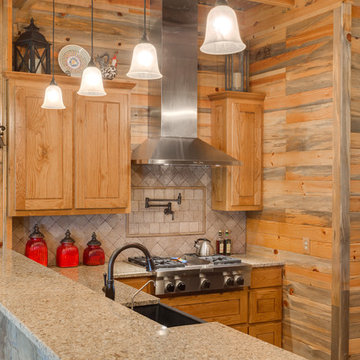
Rustic Kitchen with wood panel walls, travertine backsplash, granite tops and a raised granite bar area. (Photo Credit: Epic Foto Group)
Photo of a mid-sized arts and crafts l-shaped open plan kitchen in Dallas with a farmhouse sink, raised-panel cabinets, light wood cabinets, granite benchtops, beige splashback, travertine splashback, stainless steel appliances, concrete floors, no island and brown floor.
Photo of a mid-sized arts and crafts l-shaped open plan kitchen in Dallas with a farmhouse sink, raised-panel cabinets, light wood cabinets, granite benchtops, beige splashback, travertine splashback, stainless steel appliances, concrete floors, no island and brown floor.
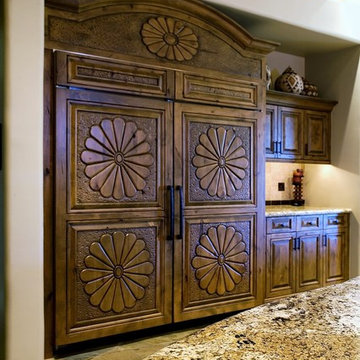
This is an example of a large mediterranean single-wall open plan kitchen in Phoenix with an undermount sink, raised-panel cabinets, dark wood cabinets, granite benchtops, beige splashback, travertine splashback, stainless steel appliances, concrete floors, multiple islands and multi-coloured floor.
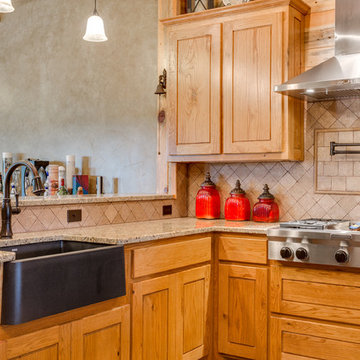
Rustic Kitchen with farmhouse sink and tile backsplash. (Photo Credit: Epic Foto Group)
Photo of a mid-sized arts and crafts l-shaped open plan kitchen in Dallas with a farmhouse sink, raised-panel cabinets, light wood cabinets, granite benchtops, beige splashback, travertine splashback, stainless steel appliances, concrete floors, no island and brown floor.
Photo of a mid-sized arts and crafts l-shaped open plan kitchen in Dallas with a farmhouse sink, raised-panel cabinets, light wood cabinets, granite benchtops, beige splashback, travertine splashback, stainless steel appliances, concrete floors, no island and brown floor.
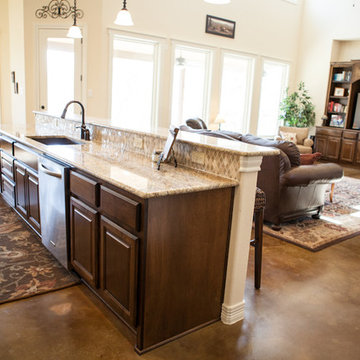
Kitchen and Family Room
photo by Bright Eyes Photography
Traditional kitchen in Austin with raised-panel cabinets, brown cabinets, granite benchtops, beige splashback, travertine splashback, stainless steel appliances, concrete floors, multiple islands, brown floor and beige benchtop.
Traditional kitchen in Austin with raised-panel cabinets, brown cabinets, granite benchtops, beige splashback, travertine splashback, stainless steel appliances, concrete floors, multiple islands, brown floor and beige benchtop.
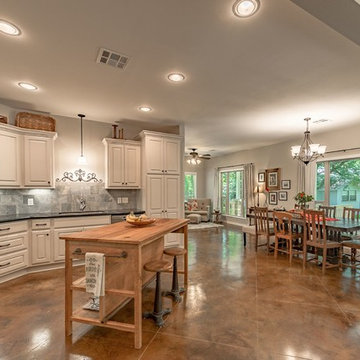
This is an example of a mid-sized traditional u-shaped open plan kitchen in Austin with an undermount sink, shaker cabinets, white cabinets, granite benchtops, grey splashback, travertine splashback, stainless steel appliances, concrete floors, with island, brown floor and black benchtop.
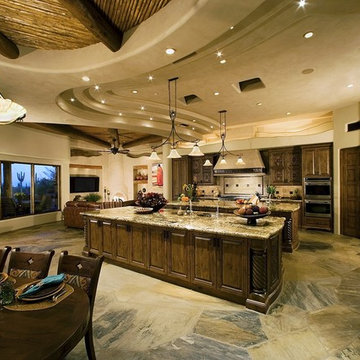
Inspiration for a large single-wall open plan kitchen in Phoenix with an undermount sink, raised-panel cabinets, dark wood cabinets, granite benchtops, beige splashback, travertine splashback, stainless steel appliances, concrete floors, multiple islands and multi-coloured floor.
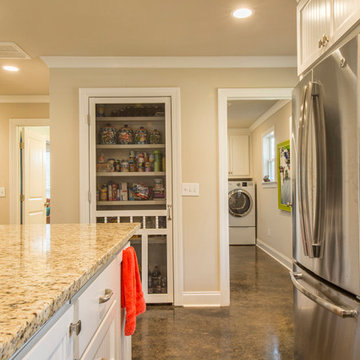
This is a cabin in the woods off the beaten path in rural Mississippi. It's owner has a refined, rustic style that appears throughout the home. The porches, many windows, great storage, open concept, tall ceilings, upscale finishes and comfortable yet stylish furnishings all contribute to the heightened livability of this space. It's just perfect for it's owner to get away from everything and relax in her own, custom tailored space.
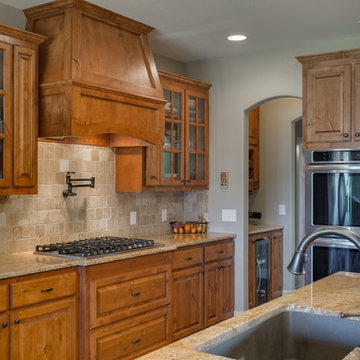
Custom rustic kitchen with granite countertops, travertine backsplash and stained, stamped concrete floors. Large rustic rock island and lots of custom cabinetry.
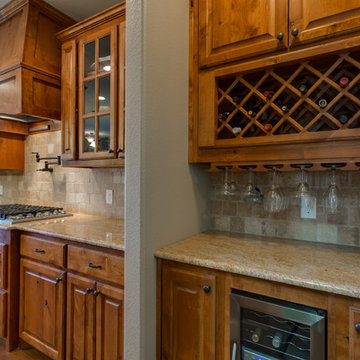
Custom rustic kitchen with granite countertops, travertine backsplash and stained, stamped concrete floors.
Inspiration for a mid-sized country l-shaped eat-in kitchen in Austin with a farmhouse sink, raised-panel cabinets, medium wood cabinets, granite benchtops, beige splashback, travertine splashback, stainless steel appliances, concrete floors, with island and brown floor.
Inspiration for a mid-sized country l-shaped eat-in kitchen in Austin with a farmhouse sink, raised-panel cabinets, medium wood cabinets, granite benchtops, beige splashback, travertine splashback, stainless steel appliances, concrete floors, with island and brown floor.
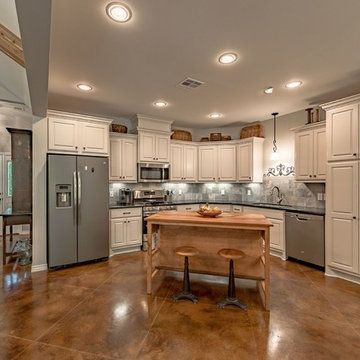
Photo of a mid-sized traditional u-shaped open plan kitchen in Austin with an undermount sink, shaker cabinets, white cabinets, granite benchtops, grey splashback, travertine splashback, stainless steel appliances, concrete floors, with island, brown floor and black benchtop.
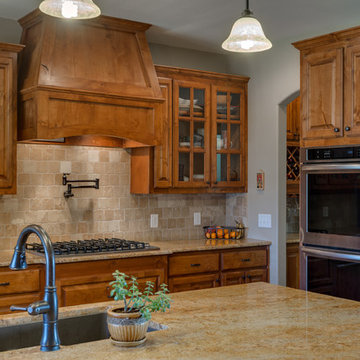
Custom rustic kitchen with granite countertops, travertine backsplash and stained, stamped concrete floors. Large rustic rock island and lots of custom cabinetry.
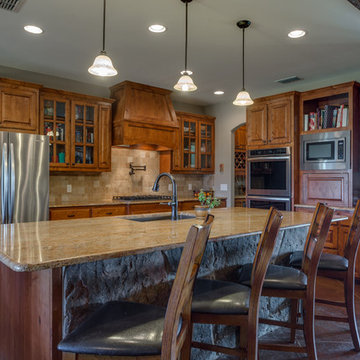
Custom rustic kitchen with granite countertops, travertine backsplash and stained, stamped concrete floors.
Inspiration for a mid-sized country l-shaped eat-in kitchen in Austin with an undermount sink, raised-panel cabinets, medium wood cabinets, granite benchtops, beige splashback, travertine splashback, stainless steel appliances, concrete floors, with island and brown floor.
Inspiration for a mid-sized country l-shaped eat-in kitchen in Austin with an undermount sink, raised-panel cabinets, medium wood cabinets, granite benchtops, beige splashback, travertine splashback, stainless steel appliances, concrete floors, with island and brown floor.
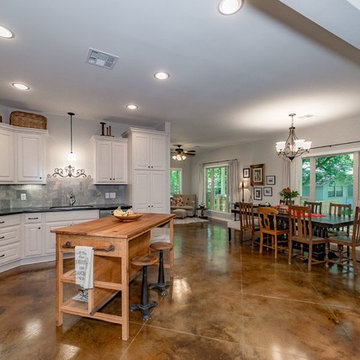
Design ideas for a mid-sized traditional u-shaped open plan kitchen in Austin with an undermount sink, shaker cabinets, white cabinets, granite benchtops, grey splashback, travertine splashback, stainless steel appliances, concrete floors, with island, brown floor and black benchtop.
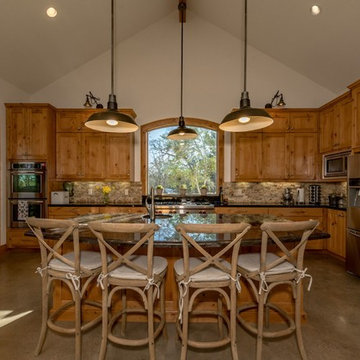
Inspiration for a mid-sized u-shaped open plan kitchen in Austin with an undermount sink, recessed-panel cabinets, light wood cabinets, marble benchtops, beige splashback, travertine splashback, stainless steel appliances, concrete floors, with island and grey floor.
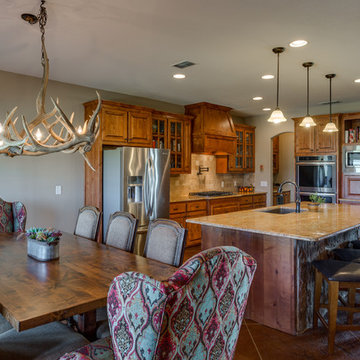
Custom rustic kitchen with granite countertops, travertine backsplash and stained, stamped concrete floors. Large rustic rock island and lots of custom cabinetry.
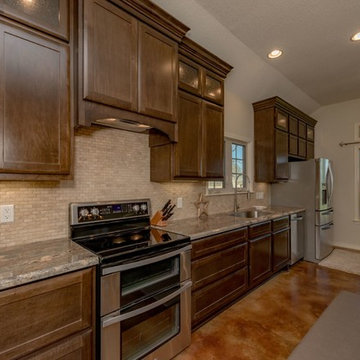
Inspiration for a mid-sized country u-shaped open plan kitchen in Austin with an undermount sink, shaker cabinets, medium wood cabinets, granite benchtops, beige splashback, travertine splashback, stainless steel appliances, concrete floors, with island and brown floor.
Kitchen with Travertine Splashback and Concrete Floors Design Ideas
2