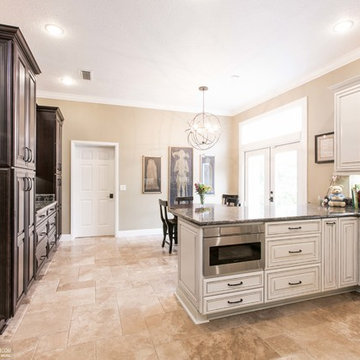Kitchen with Travertine Splashback and no Island Design Ideas
Refine by:
Budget
Sort by:Popular Today
61 - 80 of 379 photos
Item 1 of 3
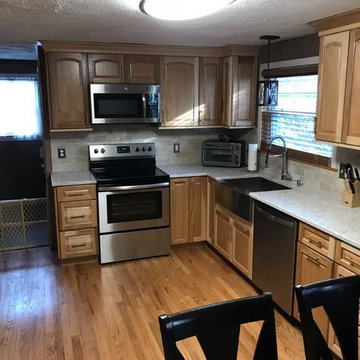
Main Kitchen with Farmhouse Sink
Small traditional l-shaped eat-in kitchen in Boston with raised-panel cabinets, light wood cabinets, quartz benchtops, beige splashback, travertine splashback, stainless steel appliances, medium hardwood floors, no island, brown floor, white benchtop and a farmhouse sink.
Small traditional l-shaped eat-in kitchen in Boston with raised-panel cabinets, light wood cabinets, quartz benchtops, beige splashback, travertine splashback, stainless steel appliances, medium hardwood floors, no island, brown floor, white benchtop and a farmhouse sink.
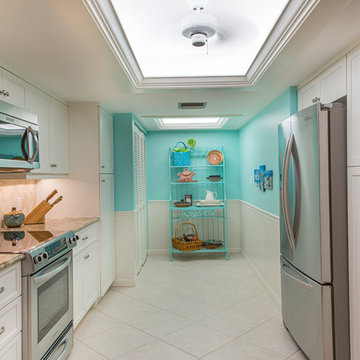
Design ideas for a mid-sized traditional u-shaped separate kitchen in Miami with an undermount sink, shaker cabinets, white cabinets, granite benchtops, beige splashback, travertine splashback, stainless steel appliances, ceramic floors, no island, beige floor and multi-coloured benchtop.
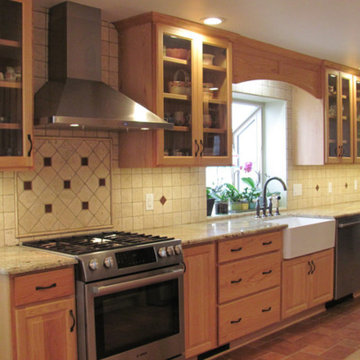
Design ideas for a mid-sized country single-wall separate kitchen in Other with a farmhouse sink, raised-panel cabinets, light wood cabinets, granite benchtops, beige splashback, travertine splashback, stainless steel appliances, terra-cotta floors, no island and red floor.
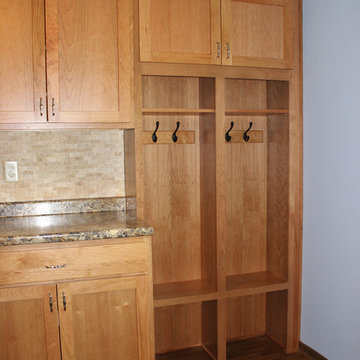
After closing off an interior doorway, homeowners opted for this tall customizedmatching locker cabinetry with built-in open cubbies, coat hooks, high shelves for storage and upper cabinets. Located just inside their back door, this area is perfect for coats, gloves, shoes, and more. Kitchen plan by our pro designer and installation by Hardrath Improvement, Manitowoc.
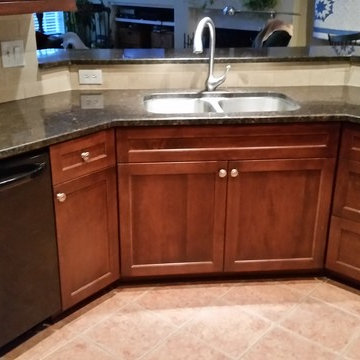
Design ideas for a mid-sized traditional u-shaped separate kitchen in Atlanta with a double-bowl sink, shaker cabinets, dark wood cabinets, quartzite benchtops, beige splashback, travertine splashback, black appliances, travertine floors, no island, beige floor and black benchtop.
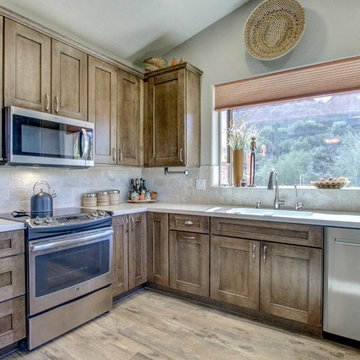
David Elton
Design ideas for a mid-sized contemporary u-shaped eat-in kitchen in Phoenix with an undermount sink, shaker cabinets, brown cabinets, quartz benchtops, beige splashback, travertine splashback, stainless steel appliances, porcelain floors, no island, brown floor and white benchtop.
Design ideas for a mid-sized contemporary u-shaped eat-in kitchen in Phoenix with an undermount sink, shaker cabinets, brown cabinets, quartz benchtops, beige splashback, travertine splashback, stainless steel appliances, porcelain floors, no island, brown floor and white benchtop.
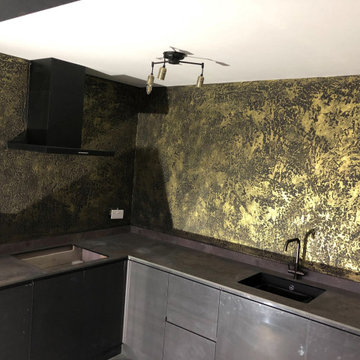
Textured polished plaster Archi+ Pietra refinished with mineral patinas and enriched with gold Eclat wall painting.
Inspiration for a small modern l-shaped eat-in kitchen in Essex with metallic splashback, travertine splashback and no island.
Inspiration for a small modern l-shaped eat-in kitchen in Essex with metallic splashback, travertine splashback and no island.
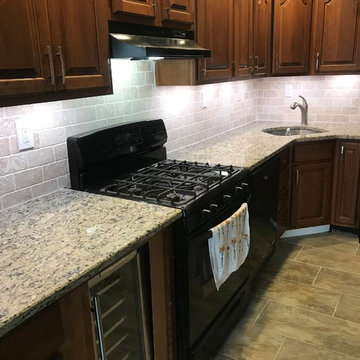
Travertine backsplash installed, under cabinet lighting with dimmer switch installed. Kitchen floor removed and replaced
Mid-sized galley separate kitchen in Philadelphia with an undermount sink, recessed-panel cabinets, brown cabinets, granite benchtops, beige splashback, travertine splashback, black appliances, ceramic floors, no island, green floor and beige benchtop.
Mid-sized galley separate kitchen in Philadelphia with an undermount sink, recessed-panel cabinets, brown cabinets, granite benchtops, beige splashback, travertine splashback, black appliances, ceramic floors, no island, green floor and beige benchtop.
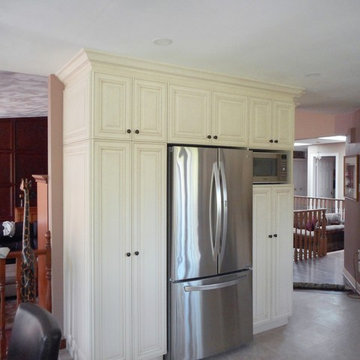
CRS was able to open the kitchen to the breakfast nook creating better flow through the room. White cabinets complemented the “Labrador Antique” granite countertops. The room was then tied together with new luxury vinyl floors in “Alterna Sistine Bisque” and an “Ivory” coloured backsplash.
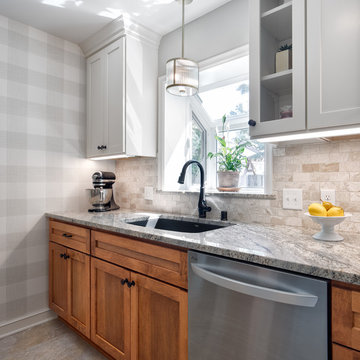
This twin home was the perfect home for these empty nesters – retro-styled bathrooms, beautiful fireplace and built-ins, and a spectacular garden. The only thing the home was lacking was a functional kitchen space.
The old kitchen had three entry points – one to the dining room, one to the back entry, and one to a hallway. The hallway entry was closed off to create a more functional galley style kitchen that isolated traffic running through and allowed for much more countertop and storage space.
The clients wanted a transitional style that mimicked their design choices in the rest of the home. A medium wood stained base cabinet was chosen to warm up the space and create contrast against the soft white upper cabinets. The stove was given two resting points on each side, and a large pantry was added for easy-access storage. The original box window at the kitchen sink remains, but the same granite used for the countertops now sits on the sill of the window, as opposed to the old wood sill that showed all water stains and wears. The granite chosen (Nevaska Granite) is a wonderful color mixture of browns, greys, whites, steely blues and a hint of black. A travertine tile backsplash accents the warmth found in the wood tone of the base cabinets and countertops.
Elegant lighting was installed as well as task lighting to compliment the bright, natural light in this kitchen. A flip-up work station will be added as another work point for the homeowners – likely to be used for their stand mixer while baking goodies with their grandkids. Wallpaper adds another layer of visual interest and texture.
The end result is an elegant and timeless design that the homeowners will gladly use for years to come.
Tour this project in person, September 28 – 29, during the 2019 Castle Home Tour!
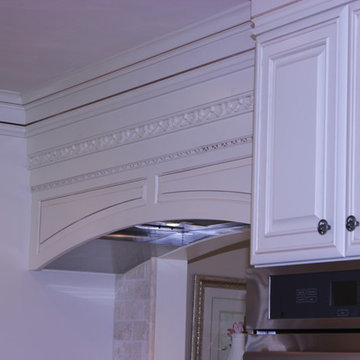
This is an example of a large transitional galley eat-in kitchen in Other with a double-bowl sink, recessed-panel cabinets, white cabinets, granite benchtops, beige splashback, travertine splashback, stainless steel appliances, medium hardwood floors, no island and brown floor.
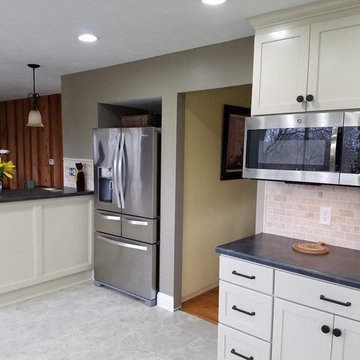
Design ideas for a large transitional u-shaped separate kitchen in Chicago with a double-bowl sink, shaker cabinets, white cabinets, granite benchtops, beige splashback, travertine splashback, stainless steel appliances, porcelain floors, no island, grey floor and black benchtop.
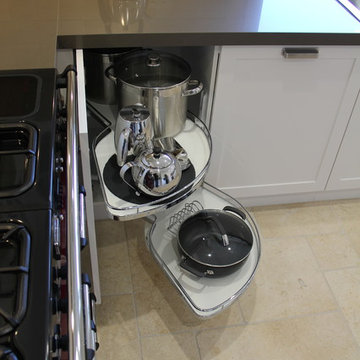
Collaroy Kitchen Centre
Design ideas for a mid-sized traditional u-shaped open plan kitchen in Sydney with a double-bowl sink, shaker cabinets, beige cabinets, quartz benchtops, beige splashback, travertine splashback, travertine floors, no island and beige floor.
Design ideas for a mid-sized traditional u-shaped open plan kitchen in Sydney with a double-bowl sink, shaker cabinets, beige cabinets, quartz benchtops, beige splashback, travertine splashback, travertine floors, no island and beige floor.
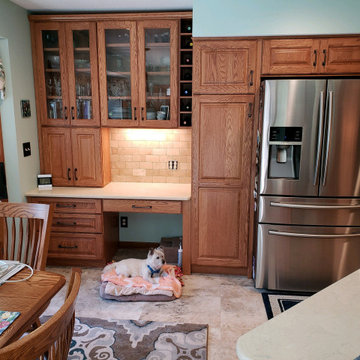
Showplace Oak cabinets in a satin finish, Cambria quartz countertops with a stainless undermount sink. Faucet is a Delta faucet with a beverage faucet in Venetian bronze. Flooring is a tile look by Karndean flooring.
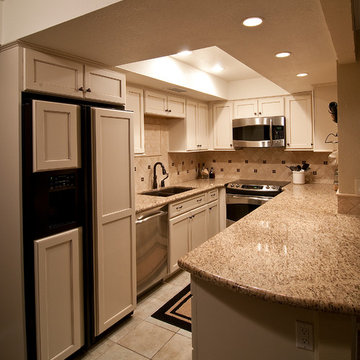
Kitchen remodel by Custom Creative.
Are you thinking about remodeling your kitchen? We offer complimentary design consults please feel free to contact us.
623-432-4529
www.CustomCreativeRemodeling.com
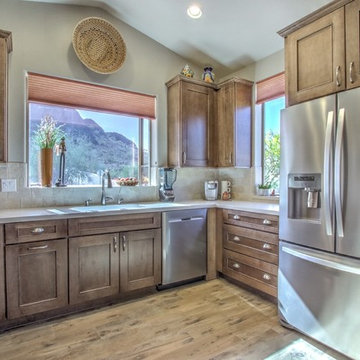
David Elton
Design ideas for a mid-sized contemporary u-shaped eat-in kitchen in Phoenix with an undermount sink, shaker cabinets, brown cabinets, quartz benchtops, beige splashback, travertine splashback, stainless steel appliances, porcelain floors, no island, brown floor and white benchtop.
Design ideas for a mid-sized contemporary u-shaped eat-in kitchen in Phoenix with an undermount sink, shaker cabinets, brown cabinets, quartz benchtops, beige splashback, travertine splashback, stainless steel appliances, porcelain floors, no island, brown floor and white benchtop.
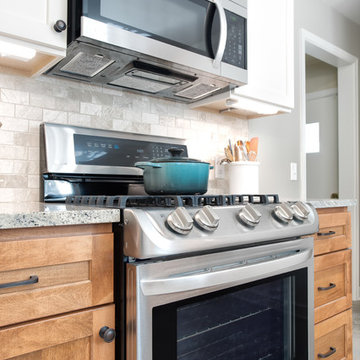
This twin home was the perfect home for these empty nesters – retro-styled bathrooms, beautiful fireplace and built-ins, and a spectacular garden. The only thing the home was lacking was a functional kitchen space.
The old kitchen had three entry points – one to the dining room, one to the back entry, and one to a hallway. The hallway entry was closed off to create a more functional galley style kitchen that isolated traffic running through and allowed for much more countertop and storage space.
The clients wanted a transitional style that mimicked their design choices in the rest of the home. A medium wood stained base cabinet was chosen to warm up the space and create contrast against the soft white upper cabinets. The stove was given two resting points on each side, and a large pantry was added for easy-access storage. The original box window at the kitchen sink remains, but the same granite used for the countertops now sits on the sill of the window, as opposed to the old wood sill that showed all water stains and wears. The granite chosen (Nevaska Granite) is a wonderful color mixture of browns, greys, whites, steely blues and a hint of black. A travertine tile backsplash accents the warmth found in the wood tone of the base cabinets and countertops.
Elegant lighting was installed as well as task lighting to compliment the bright, natural light in this kitchen. A flip-up work station will be added as another work point for the homeowners – likely to be used for their stand mixer while baking goodies with their grandkids. Wallpaper adds another layer of visual interest and texture.
The end result is an elegant and timeless design that the homeowners will gladly use for years to come.
Tour this project in person, September 28 – 29, during the 2019 Castle Home Tour!
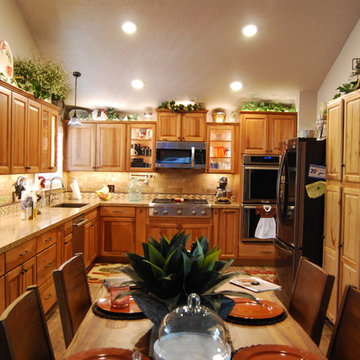
Traditional kitchen with a farmhouse feel done with hickory cabinets, light granite counter tops, and wood-look tile flooring. The homeowner wanted a place to enjoy with her family and it turned out to be everything she dreamed.
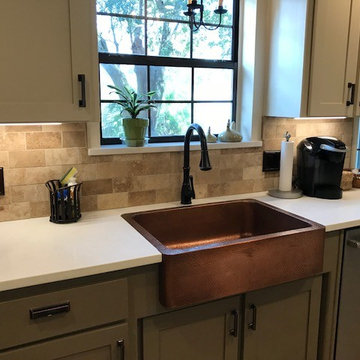
This backsplash is perfect with this kitchen. The countertops and cabinets are solid colors, so the variation in the natural stone on the backsplash adds design to the kitchen without looking too busy. Subway tiles are a great traditional look. They used a different color on the top cabinets than they used on the bottom, but all the colors tie together nicely and add a modern look to this traditional kitchen. The hammered, copper farmhouse sink is just beautiful.
Kitchen with Travertine Splashback and no Island Design Ideas
4
